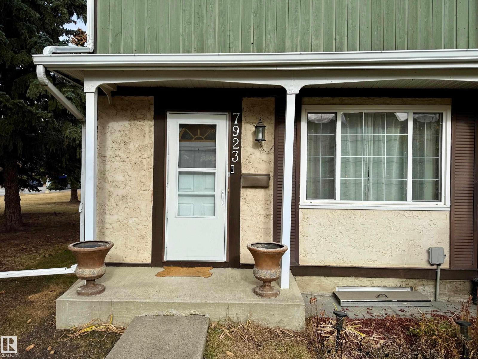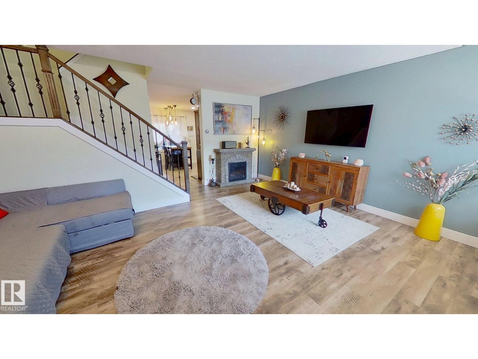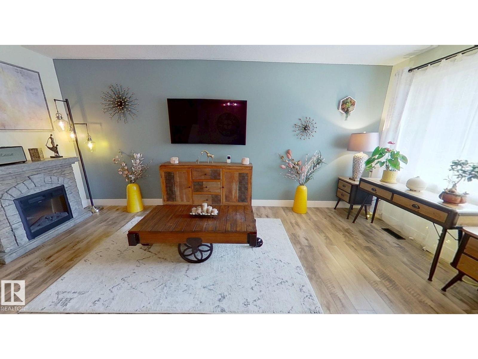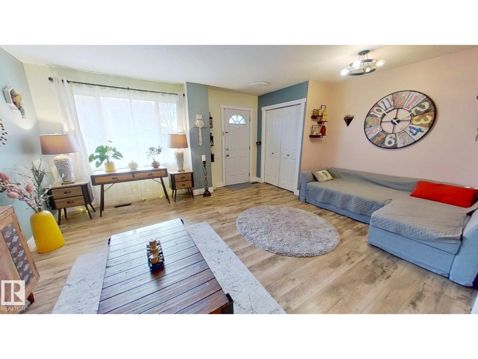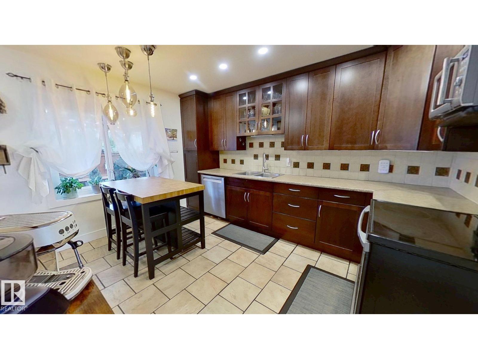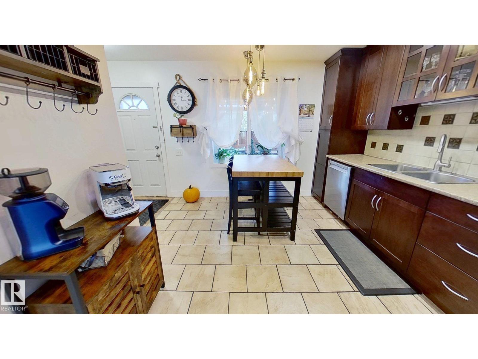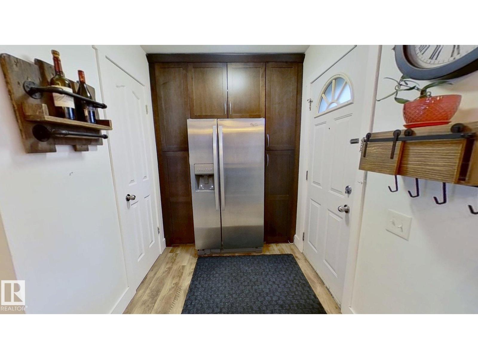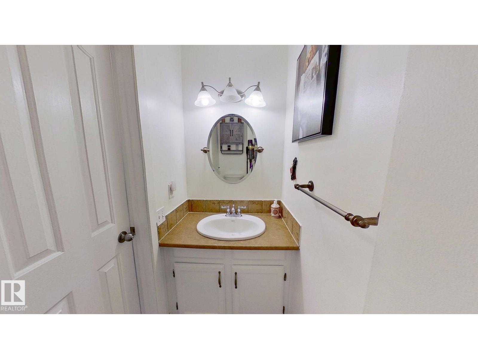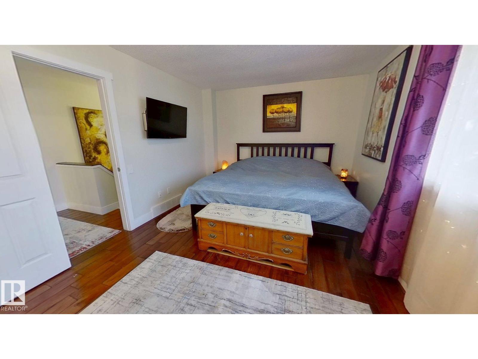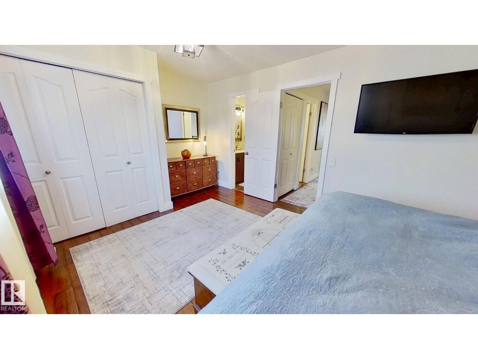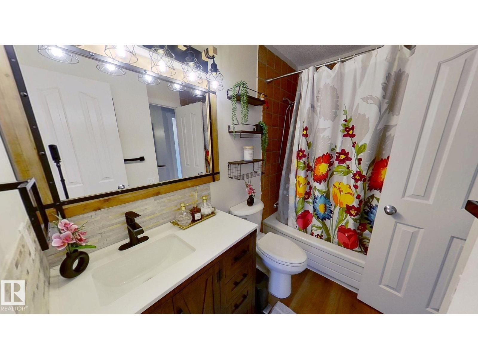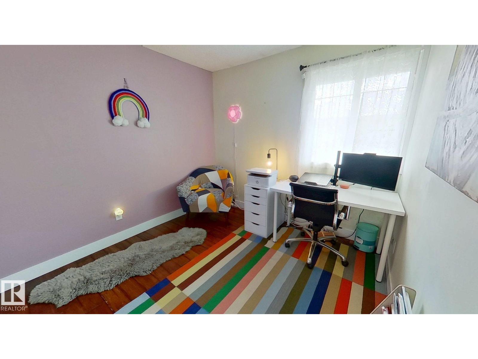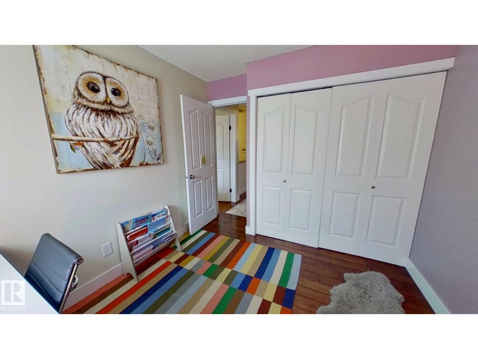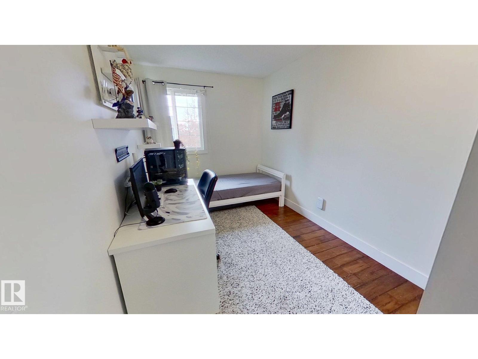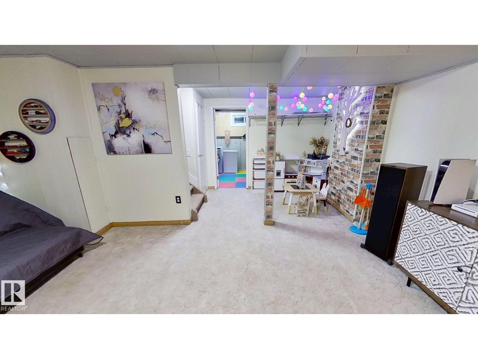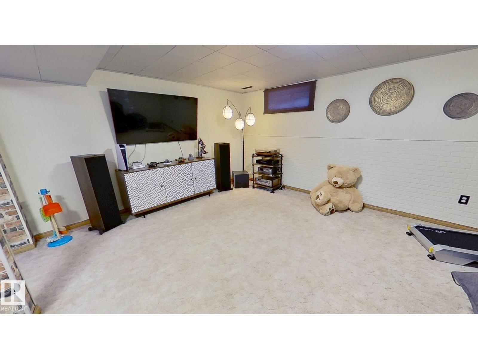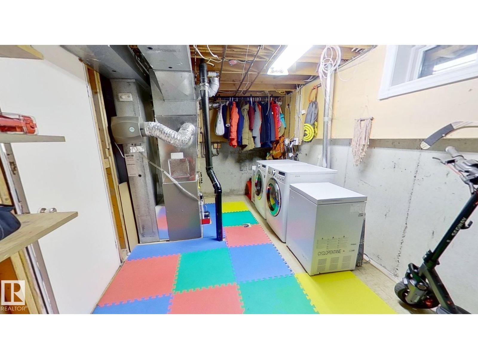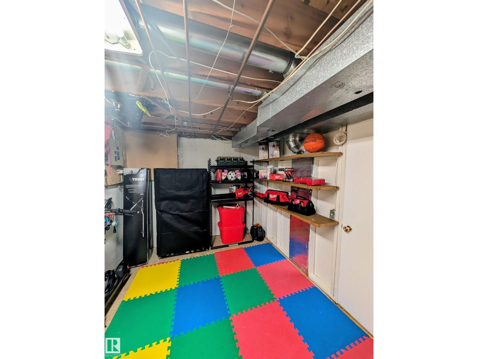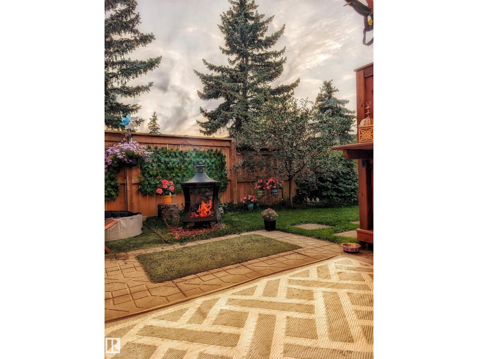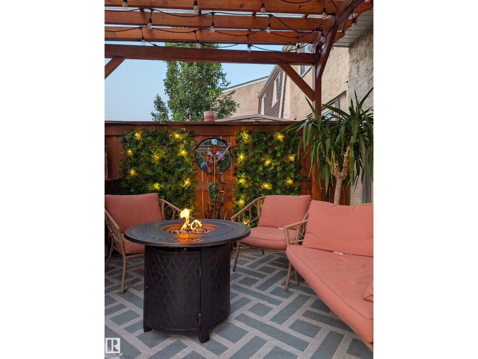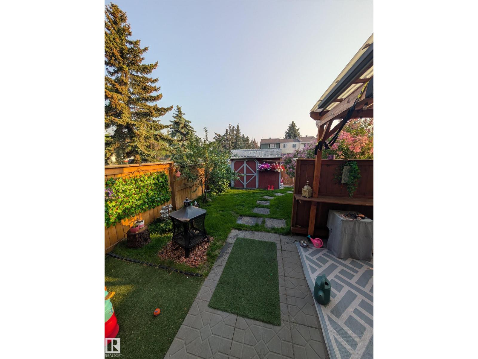7923 178 St Nw Edmonton, Alberta T5T 1L3
$269,000Maintenance, Exterior Maintenance, Landscaping
$363 Monthly
Maintenance, Exterior Maintenance, Landscaping
$363 MonthlyThis partially furnished corner townhouse featuring 3 bedrooms and 1.5 bathrooms, with major renovations completed inside and out. Interior updates include fresh paint, new flooring and carpet, modern backsplash, and upgraded countertops for a refreshed look. Comfort is ensured with an energy-efficient gas furnace and hot water tank installed in 2020. The finished basement adds versatile space for family gatherings, a home theatre, or play area. Outside, enjoy a large yard with new trees, lush grass, Alberta rocks, and a privacy fence surrounding the patio. A pergola with lights creates a cozy setting for relaxing or entertaining. There’s also a storage shed plus 2.5 parking spaces with a light post and car plug. Ideally located minutes from West Edmonton Mall, schools, and off-leash parks like Callingwood, Wolf Willow, and Buena Vista, with easy access to Whitemud and Anthony Henday. (id:47041)
Property Details
| MLS® Number | E4464933 |
| Property Type | Single Family |
| Neigbourhood | Thorncliffe (Edmonton) |
| Features | Corner Site |
| Structure | Fire Pit, Patio(s) |
Building
| Bathroom Total | 2 |
| Bedrooms Total | 4 |
| Appliances | Dishwasher, Dryer, Freezer, Furniture, Microwave, Refrigerator, Storage Shed, Stove, Washer |
| Architectural Style | Bi-level |
| Basement Development | Finished |
| Basement Type | Full (finished) |
| Constructed Date | 1977 |
| Construction Style Attachment | Attached |
| Half Bath Total | 1 |
| Heating Type | Forced Air |
| Size Interior | 1,061 Ft2 |
| Type | Row / Townhouse |
Parking
| Stall |
Land
| Acreage | No |
| Size Irregular | 336.13 |
| Size Total | 336.13 M2 |
| Size Total Text | 336.13 M2 |
Rooms
| Level | Type | Length | Width | Dimensions |
|---|---|---|---|---|
| Basement | Bedroom 4 | Measurements not available | ||
| Main Level | Living Room | 5.18 m | 5.18 m | 5.18 m x 5.18 m |
| Main Level | Kitchen | 5.18 m | 3.96 m | 5.18 m x 3.96 m |
| Upper Level | Primary Bedroom | 4.57 m | 5.18 m | 4.57 m x 5.18 m |
| Upper Level | Bedroom 2 | 3.66 m | 2.13 m | 3.66 m x 2.13 m |
| Upper Level | Bedroom 3 | 2.74 m | 9 m | 2.74 m x 9 m |
https://www.realtor.ca/real-estate/29076306/7923-178-st-nw-edmonton-thorncliffe-edmonton

