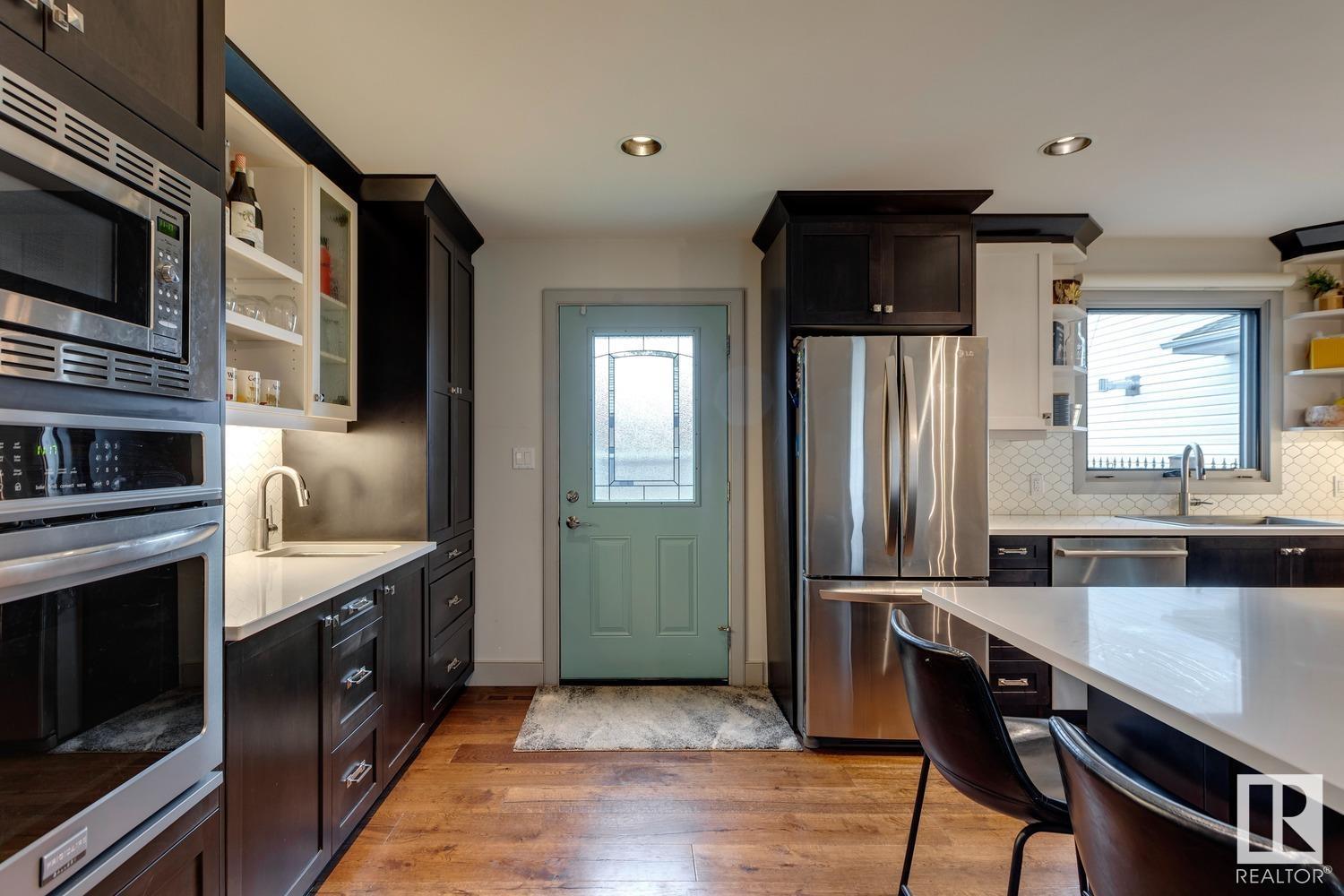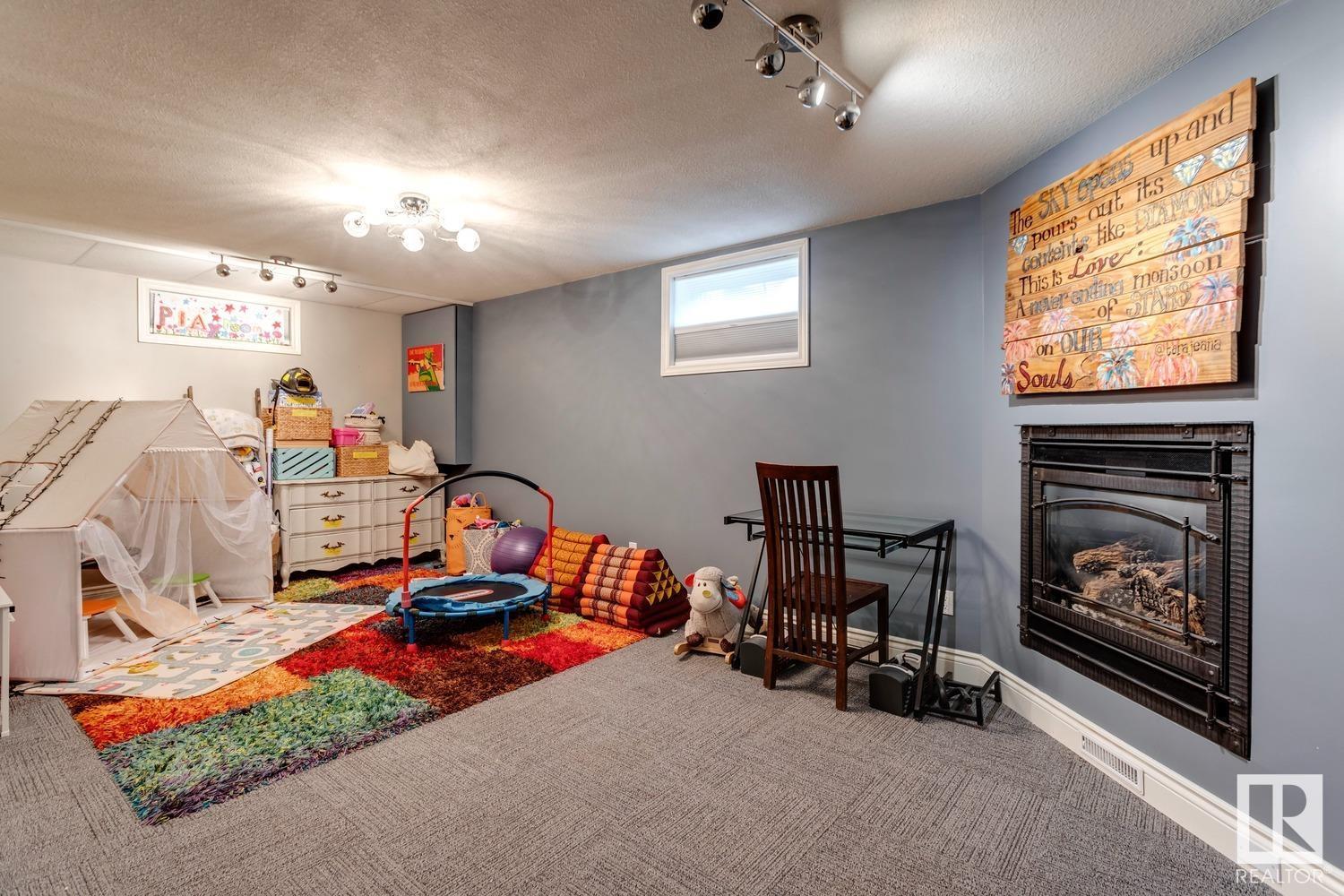4 Bedroom
3 Bathroom
1356.1451 sqft
Fireplace
Central Air Conditioning
Forced Air
$453,000
This beautiful 1356 sq ft 2 storey home is nestled in a highly sought-after mature neighbourhood, just minutes from downtown & the scenic river valley. Featuring 4 beds, 3 baths, quartz countertops, SS appliances, engineered hardwood flooring, newer furnace & HWT. The dining area has lovely, coffered ceilings, built-in seating & flows through to the stunning chefs kitchen with high two-tone cabinetry, island & built in oven & gas stove. A traditional living room with bay window, built-in seating & elegant fireplace complete the main level. Upstairs has 3 generous bedrooms, a 6 pce modern bathroom with dual sinks & separate glass shower. The finished basement offers extra living space with a bedroom, family room, bath & storage. Great curb appeal with lots of mature shrubs and trees, no maintenance astro turf, deck & d/garage. Whether you're drawn to the charm of the established community or the close proximity to Virginia Park Elem. School, downtown amenities & nature, this home is sure to impress! (id:47041)
Property Details
|
MLS® Number
|
E4406450 |
|
Property Type
|
Single Family |
|
Neigbourhood
|
Cromdale |
|
Features
|
Lane |
|
Parking Space Total
|
4 |
|
Structure
|
Deck |
Building
|
Bathroom Total
|
3 |
|
Bedrooms Total
|
4 |
|
Appliances
|
Dishwasher, Dryer, Freezer, Refrigerator, Storage Shed, Gas Stove(s), Washer, Window Coverings |
|
Basement Development
|
Finished |
|
Basement Type
|
Full (finished) |
|
Constructed Date
|
1975 |
|
Construction Style Attachment
|
Detached |
|
Cooling Type
|
Central Air Conditioning |
|
Fireplace Fuel
|
Gas |
|
Fireplace Present
|
Yes |
|
Fireplace Type
|
Unknown |
|
Half Bath Total
|
1 |
|
Heating Type
|
Forced Air |
|
Stories Total
|
2 |
|
Size Interior
|
1356.1451 Sqft |
|
Type
|
House |
Parking
Land
|
Acreage
|
No |
|
Fence Type
|
Fence |
|
Size Irregular
|
335.07 |
|
Size Total
|
335.07 M2 |
|
Size Total Text
|
335.07 M2 |
Rooms
| Level |
Type |
Length |
Width |
Dimensions |
|
Basement |
Family Room |
3.31 m |
6.08 m |
3.31 m x 6.08 m |
|
Basement |
Bedroom 4 |
3.33 m |
3.96 m |
3.33 m x 3.96 m |
|
Basement |
Utility Room |
3.56 m |
3.99 m |
3.56 m x 3.99 m |
|
Main Level |
Living Room |
3.65 m |
4.83 m |
3.65 m x 4.83 m |
|
Main Level |
Dining Room |
2.41 m |
1.99 m |
2.41 m x 1.99 m |
|
Main Level |
Kitchen |
5.63 m |
3.26 m |
5.63 m x 3.26 m |
|
Upper Level |
Primary Bedroom |
4.53 m |
3.13 m |
4.53 m x 3.13 m |
|
Upper Level |
Bedroom 2 |
3.65 m |
2.83 m |
3.65 m x 2.83 m |
|
Upper Level |
Bedroom 3 |
3.65 m |
3.23 m |
3.65 m x 3.23 m |










































