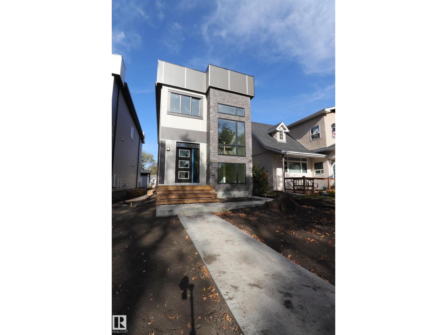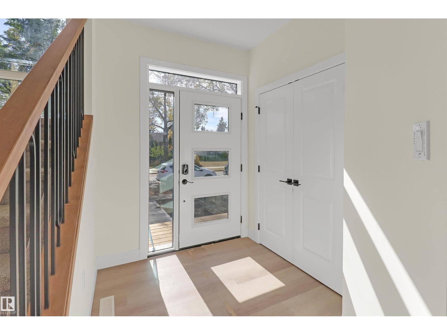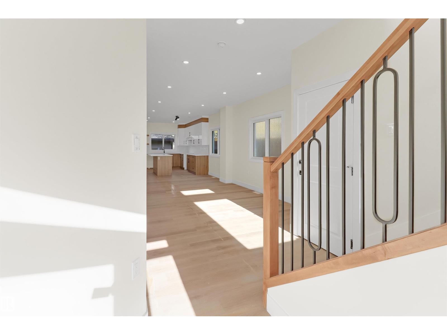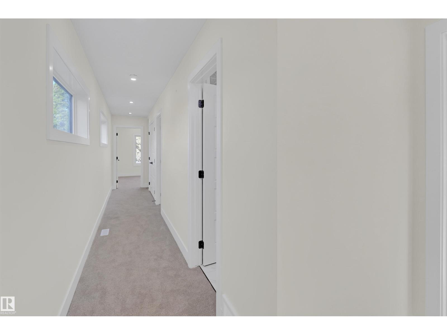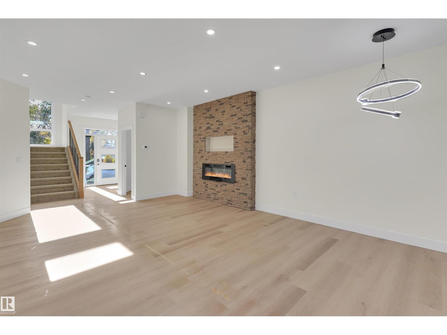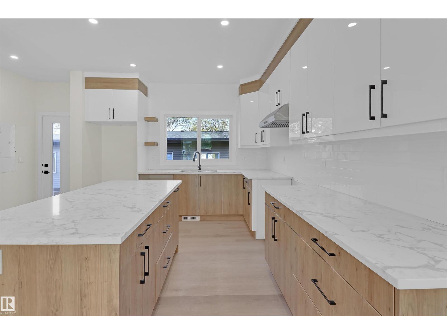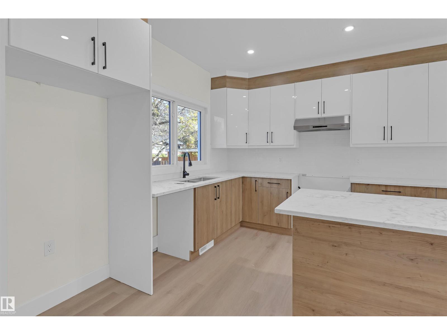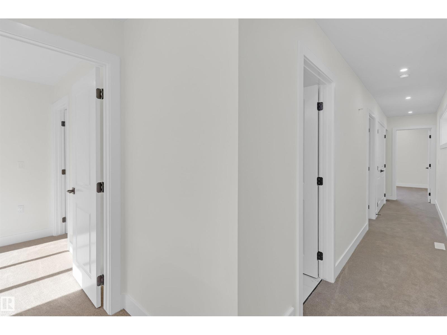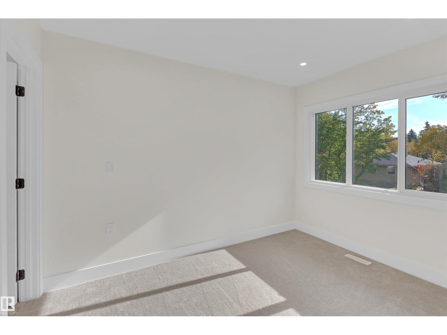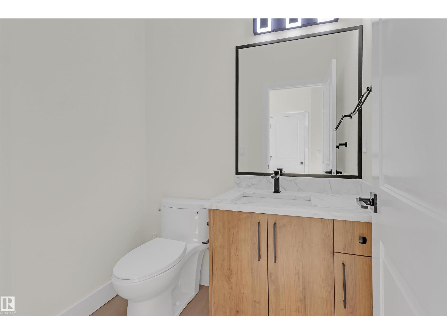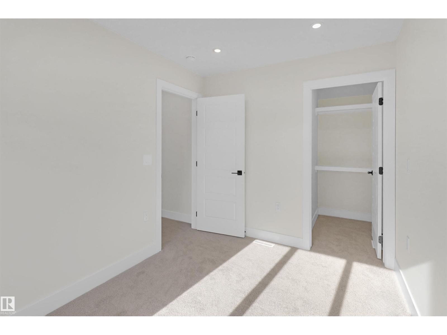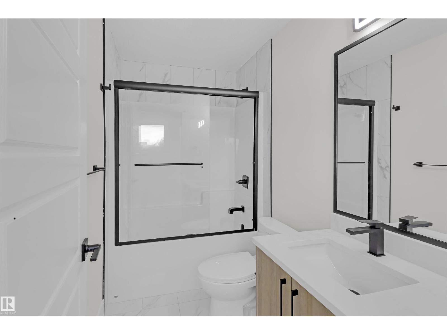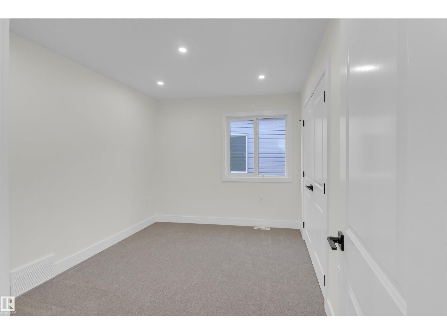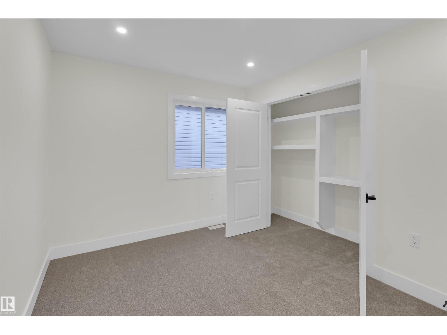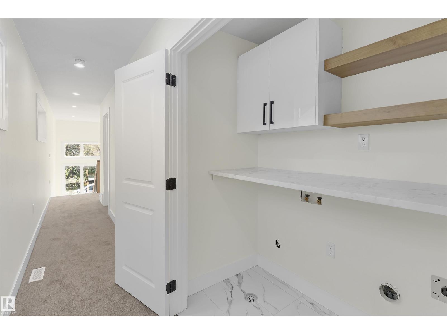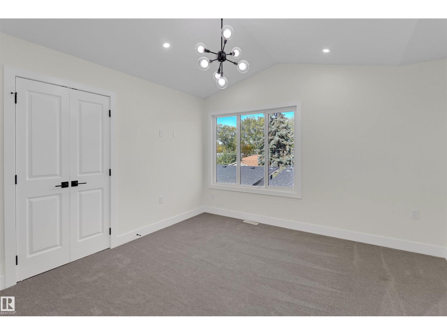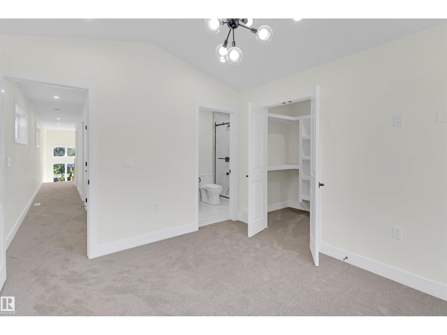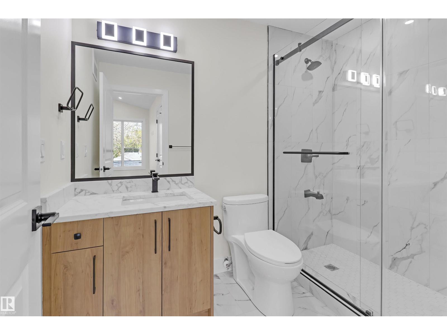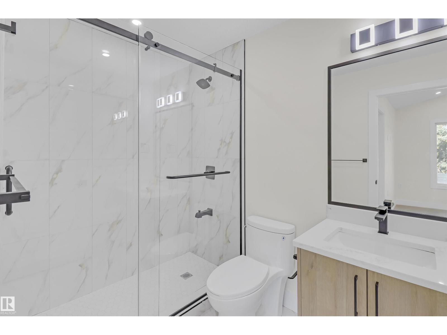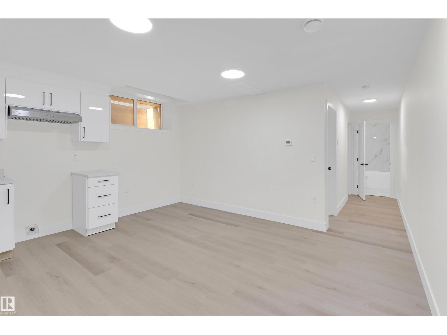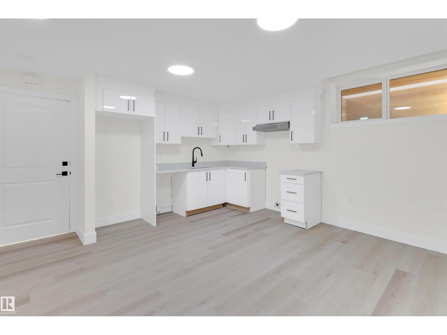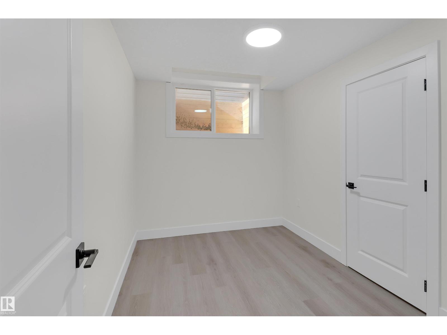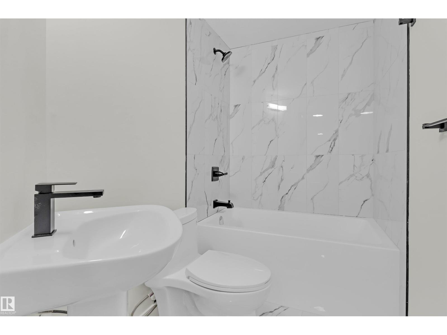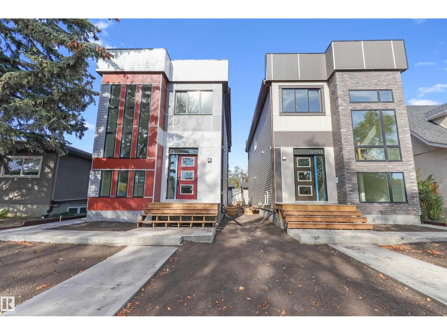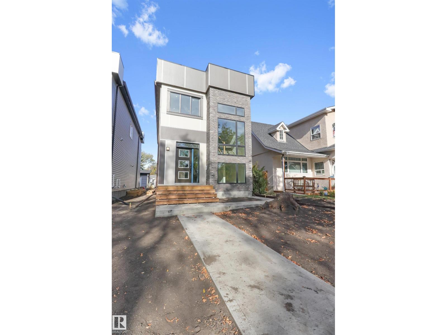5 Bedroom
4 Bathroom
1,695 ft2
Forced Air
$698,000
WELCOME TO HOLYROOD , BRAND NEW 2 STORY INFILL HOME , LOADED WITH UPGRADES, LOCATED ON A QUIET TREED STREET AND SURROUNDED BY BEAUTIFUL NATURE , AS YOU ENTER YOU ARE GREETED BY OPEN COCEPT DESIGN, PERFECT FOR A GROWING FAMILY OR A PROFESSIONAL COUPLE, TOTAL OF 5 BEDROOMS 3.5 BATHS , MAIN FLOOR FEATURES LARGE FAMILY ROOM WITH F/P SURROUNDED WITH STONE WALL , SPACIOUS KITCHEN WITH ISLAND AND PLENTY OF CABINETS, PANTRY , PERFECT SIZE DINING AREA, QUARTZ COUNTERTOPS, S/S HIGH-END APPLIANCES ,PANTRY, 9' CEILING, UPPER FLOOR CONSIST OF 3 LARGE BEDROOMS INCLUDING MASTER BEDROOM WITH WALK-IN CLOSET , ENSUITE & VAULTED CEILING , 2ND BEDROOM ALSO HAS WALK-IN CLOSET , 3RD BEDROOM IS ALSO GOOD SIZE , ANOTHER FULL BATH AND LAUNDRY ROOM COMPLETES THIS FLOOR. FULLY FINISHED BASEMENT WITH LEGAL SUITE (READY TO RENT OUT), DECK , DOUBLE DETACHED CAR GARAGE , BACK YARD , CLOSE TO ALL AMENITIES . (id:47041)
Property Details
|
MLS® Number
|
E4461954 |
|
Property Type
|
Single Family |
|
Neigbourhood
|
Holyrood |
|
Amenities Near By
|
Golf Course, Playground, Schools, Shopping |
|
Features
|
Lane, Closet Organizers |
|
Structure
|
Deck |
Building
|
Bathroom Total
|
4 |
|
Bedrooms Total
|
5 |
|
Amenities
|
Ceiling - 9ft |
|
Appliances
|
Dishwasher, Garage Door Opener Remote(s), Garage Door Opener, Dryer, Refrigerator, Two Stoves, Two Washers |
|
Basement Development
|
Finished |
|
Basement Features
|
Suite |
|
Basement Type
|
Full (finished) |
|
Constructed Date
|
2023 |
|
Construction Style Attachment
|
Detached |
|
Half Bath Total
|
1 |
|
Heating Type
|
Forced Air |
|
Stories Total
|
2 |
|
Size Interior
|
1,695 Ft2 |
|
Type
|
House |
Parking
Land
|
Acreage
|
No |
|
Land Amenities
|
Golf Course, Playground, Schools, Shopping |
|
Size Irregular
|
278.53 |
|
Size Total
|
278.53 M2 |
|
Size Total Text
|
278.53 M2 |
Rooms
| Level |
Type |
Length |
Width |
Dimensions |
|
Basement |
Bedroom 4 |
|
|
Measurements not available |
|
Basement |
Bedroom 5 |
|
|
Measurements not available |
|
Basement |
Second Kitchen |
|
|
Measurements not available |
|
Main Level |
Dining Room |
|
|
Measurements not available |
|
Main Level |
Kitchen |
|
|
Measurements not available |
|
Main Level |
Family Room |
|
|
Measurements not available |
|
Upper Level |
Primary Bedroom |
|
|
Measurements not available |
|
Upper Level |
Bedroom 2 |
|
|
Measurements not available |
|
Upper Level |
Bedroom 3 |
|
|
Measurements not available |
https://www.realtor.ca/real-estate/28983600/7936-91-av-nw-edmonton-holyrood
