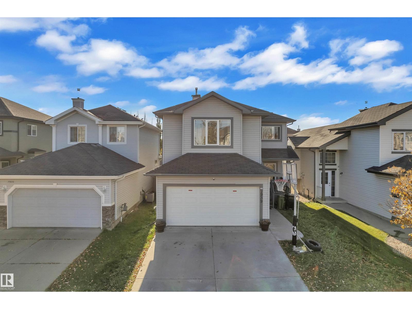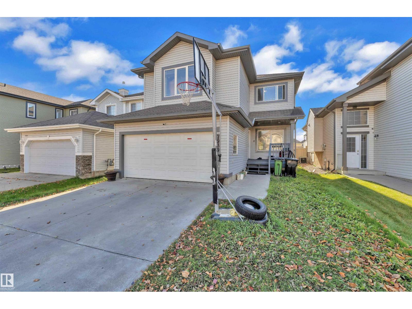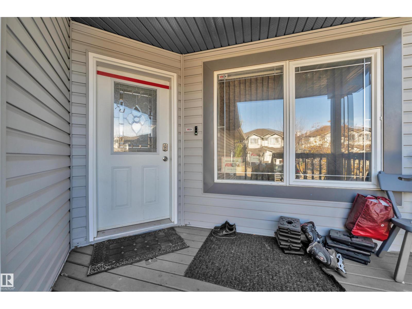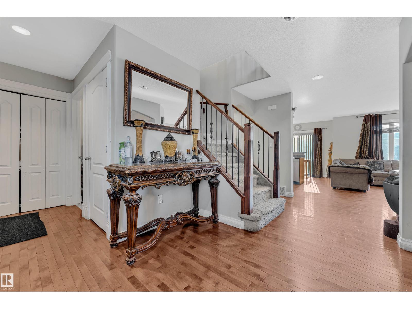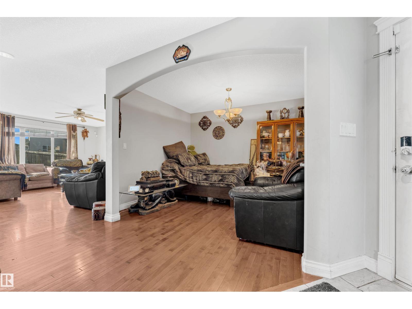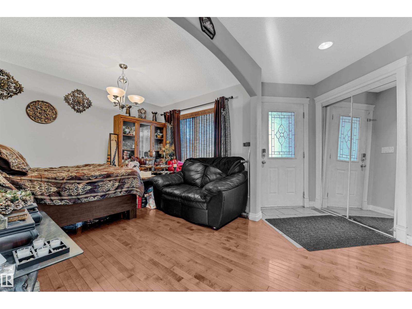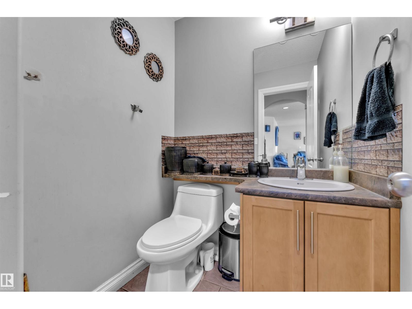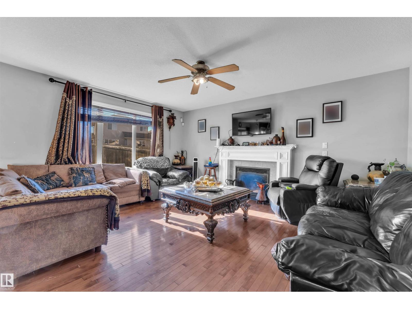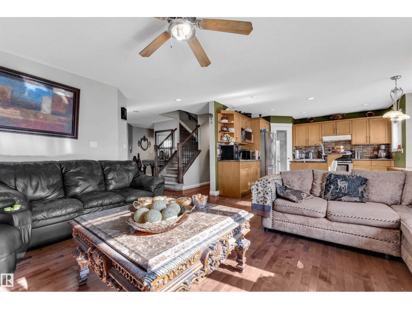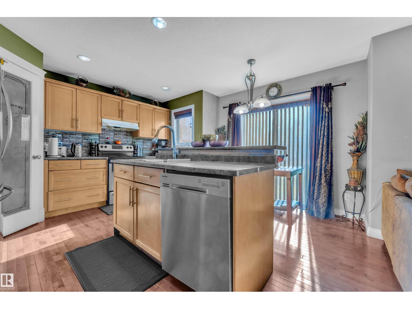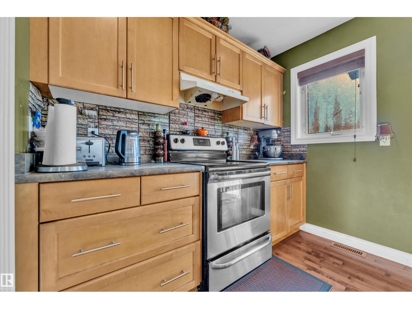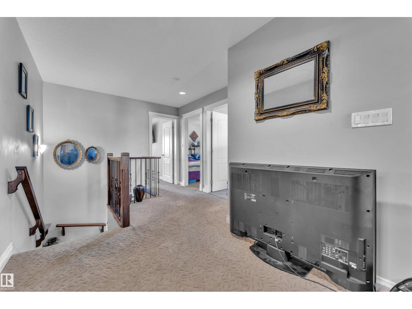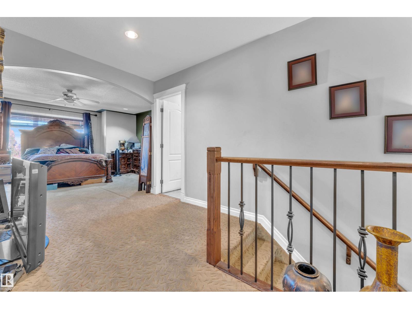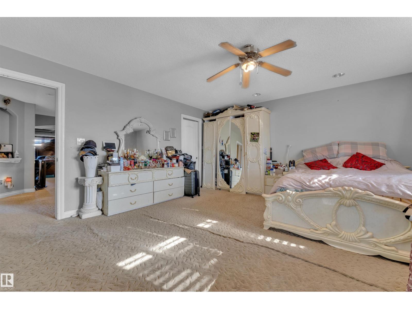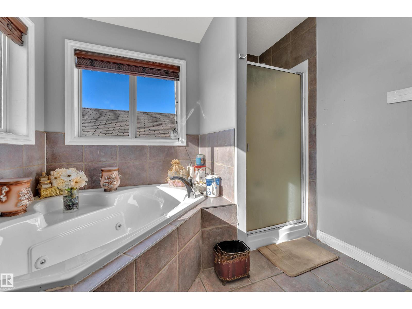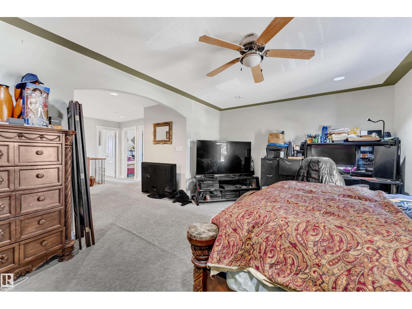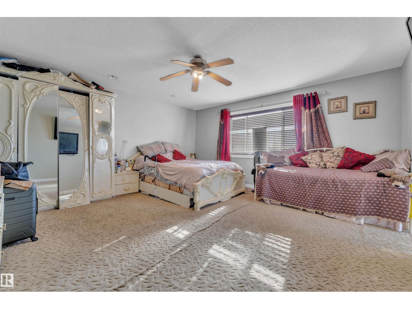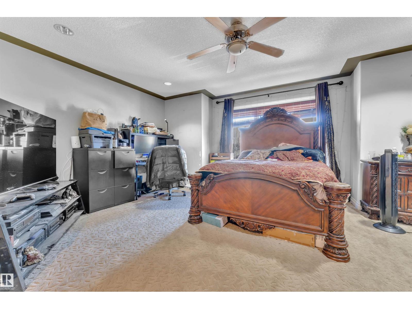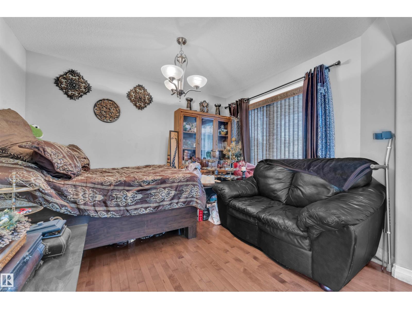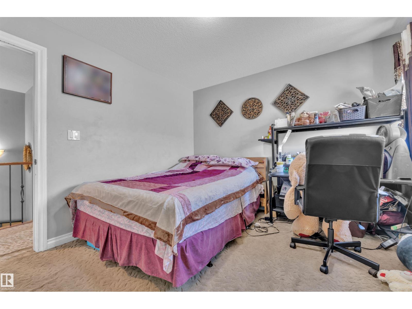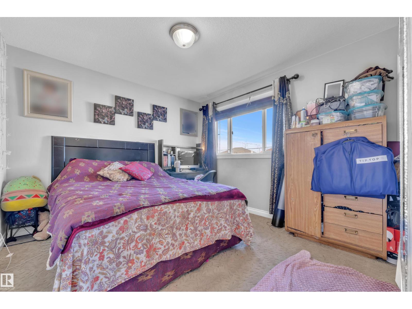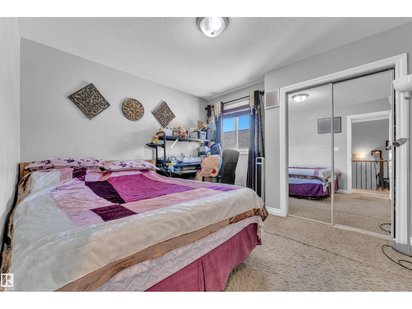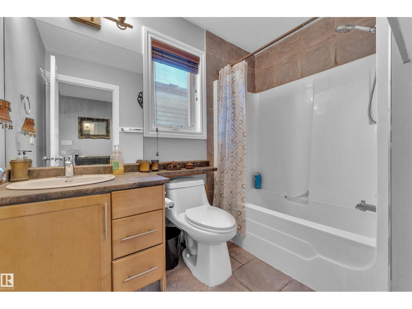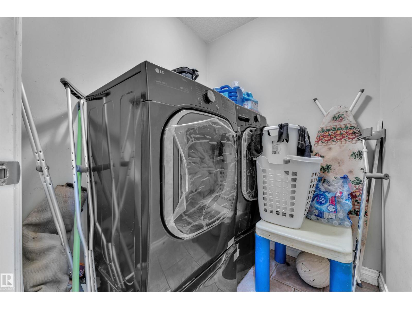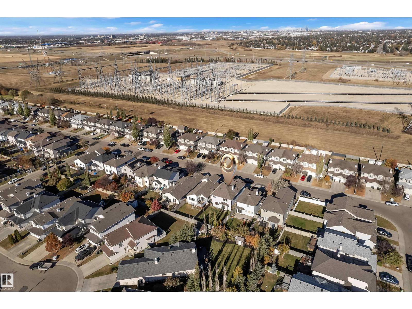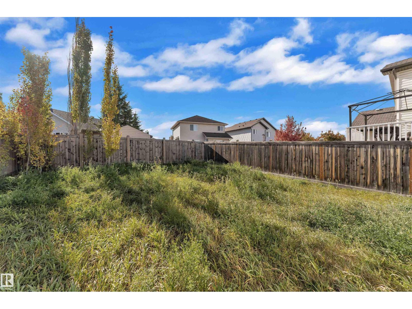3 Bedroom
3 Bathroom
2,077 ft2
Forced Air
$519,000
Welcome to our home! The Main floor features an open-concept layout that seamlessly connects the spacious Living and dining— ideal for family gatherings and entertaining, with a versatile den, perfect for a home office or study area. The kitchen boasts abundant cabinetry, providing plenty of storage space to keep everything organized. Upstairs, you’ll find Three spacious bedrooms and a large bonus room, offering plenty of space for everyone. The primary suite is a true retreat, complete with a Jacuzzi tub, separate shower, and walk-in closet for added luxury. A Double Attached garage provides convenience and extra storage, while large windows throughout fill the home with natural light, creating a warm and inviting atmosphere. Step outside to a good-sized backyard, perfect for summer BBQs, family fun, or relaxing evenings outdoors. Thoughtfully designed with perfect blend of comfort, functionality, and timeless style. (id:47041)
Property Details
|
MLS® Number
|
E4463099 |
|
Property Type
|
Single Family |
|
Neigbourhood
|
Ellerslie |
|
Amenities Near By
|
Playground, Public Transit, Schools, Shopping |
|
Features
|
No Animal Home |
|
Structure
|
Deck |
Building
|
Bathroom Total
|
3 |
|
Bedrooms Total
|
3 |
|
Amenities
|
Ceiling - 9ft |
|
Appliances
|
Dishwasher, Dryer, Hood Fan, Microwave, Stove, Washer |
|
Basement Development
|
Unfinished |
|
Basement Type
|
Full (unfinished) |
|
Constructed Date
|
2006 |
|
Construction Style Attachment
|
Detached |
|
Half Bath Total
|
1 |
|
Heating Type
|
Forced Air |
|
Stories Total
|
2 |
|
Size Interior
|
2,077 Ft2 |
|
Type
|
House |
Parking
Land
|
Acreage
|
No |
|
Land Amenities
|
Playground, Public Transit, Schools, Shopping |
|
Size Irregular
|
383.13 |
|
Size Total
|
383.13 M2 |
|
Size Total Text
|
383.13 M2 |
Rooms
| Level |
Type |
Length |
Width |
Dimensions |
|
Main Level |
Living Room |
3.97 m |
4.87 m |
3.97 m x 4.87 m |
|
Main Level |
Dining Room |
2.75 m |
1.94 m |
2.75 m x 1.94 m |
|
Main Level |
Kitchen |
4.28 m |
3.83 m |
4.28 m x 3.83 m |
|
Main Level |
Den |
2.9 m |
3.52 m |
2.9 m x 3.52 m |
|
Upper Level |
Primary Bedroom |
4.84 m |
4.91 m |
4.84 m x 4.91 m |
|
Upper Level |
Bedroom 2 |
3.31 m |
3.21 m |
3.31 m x 3.21 m |
|
Upper Level |
Bedroom 3 |
3.29 m |
3.45 m |
3.29 m x 3.45 m |
|
Upper Level |
Bonus Room |
5.52 m |
4.36 m |
5.52 m x 4.36 m |
https://www.realtor.ca/real-estate/29021295/7939-2-av-sw-edmonton-ellerslie
