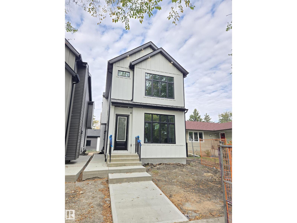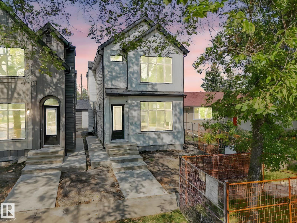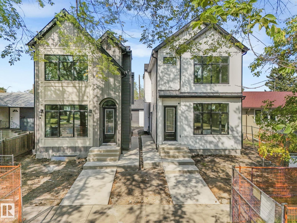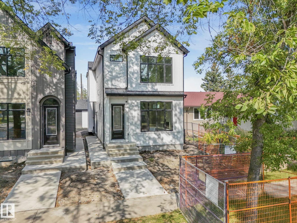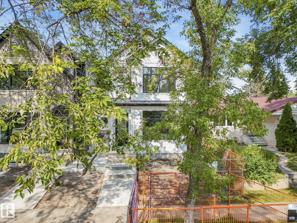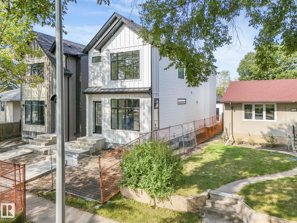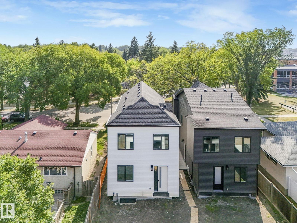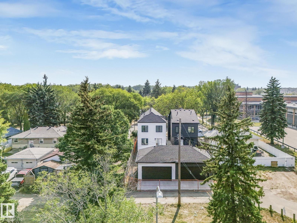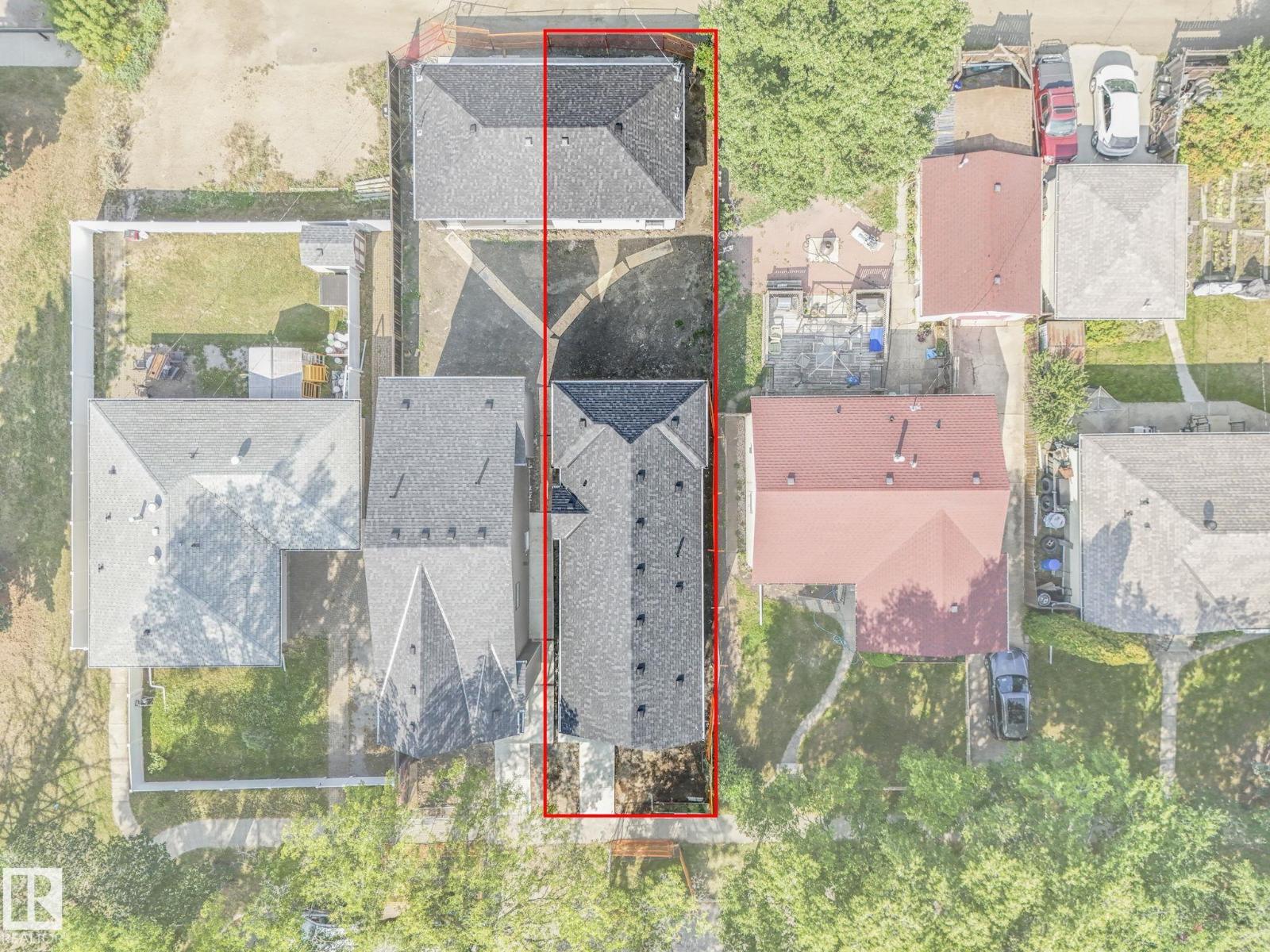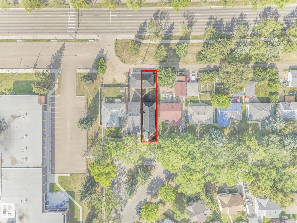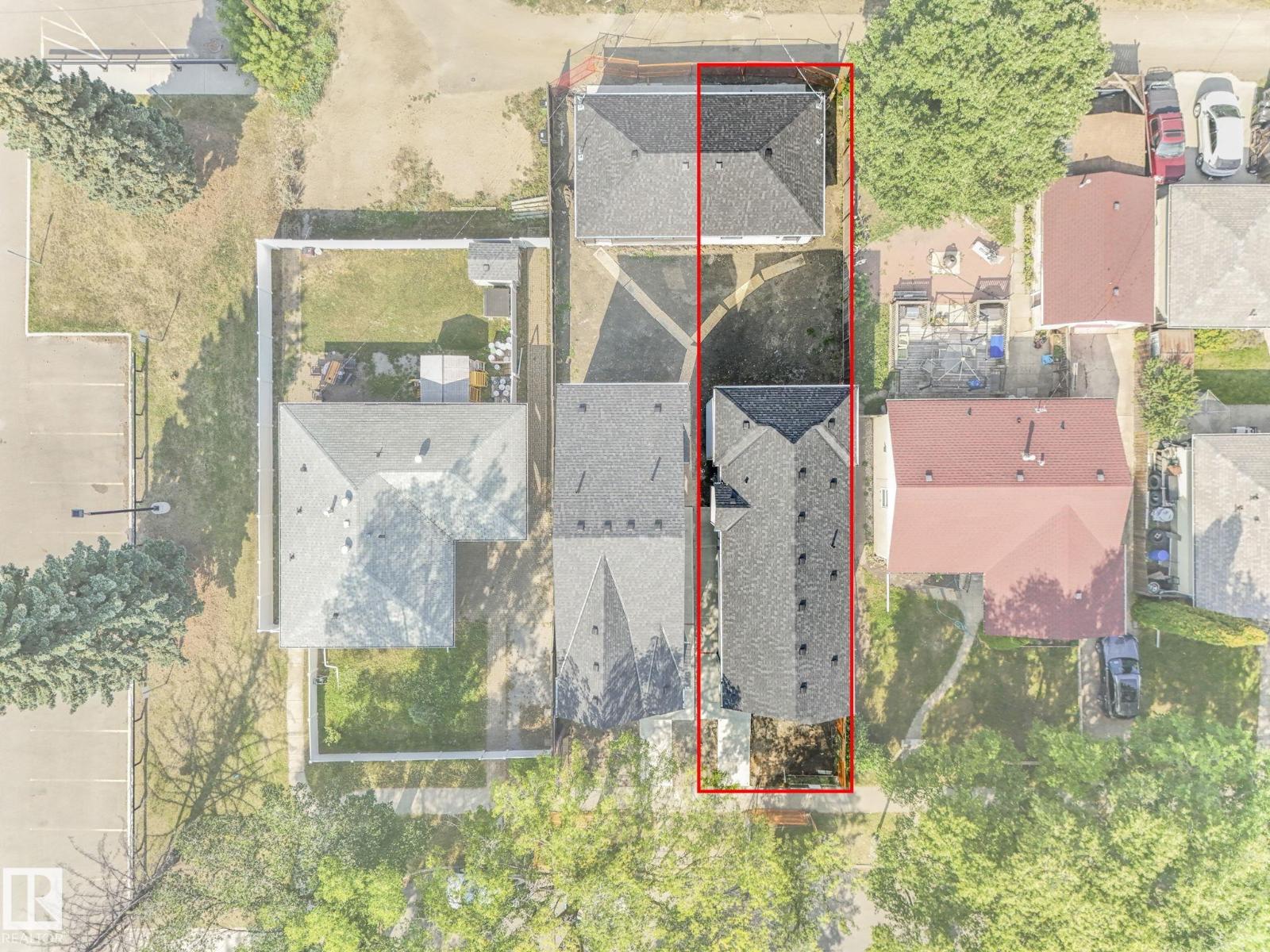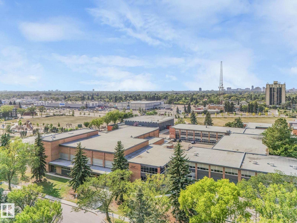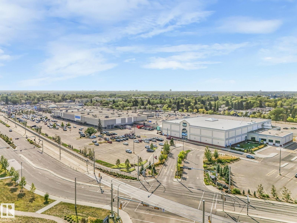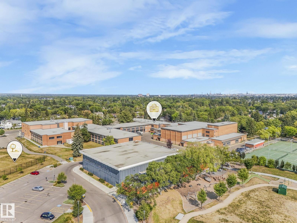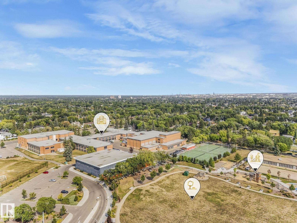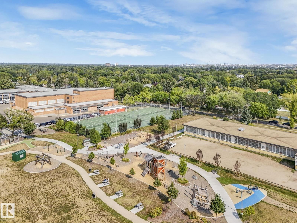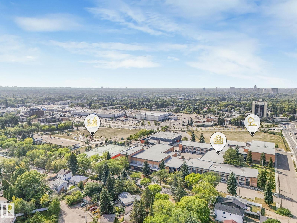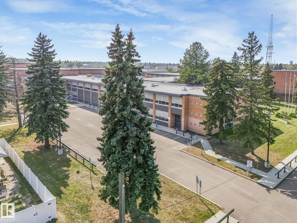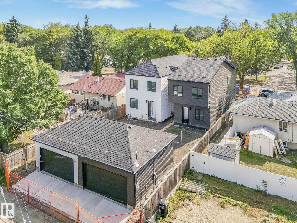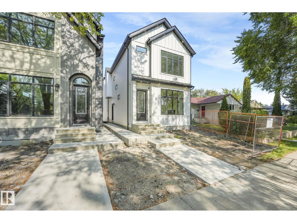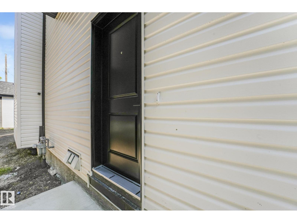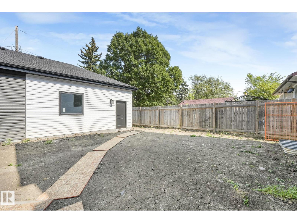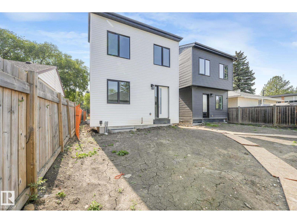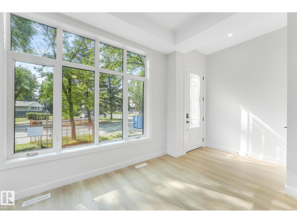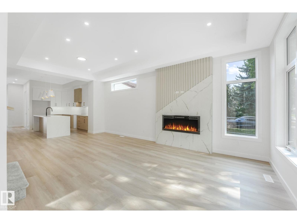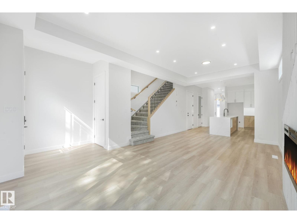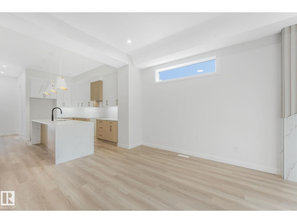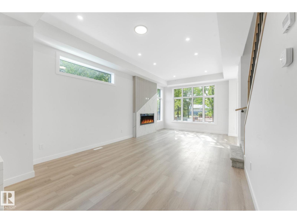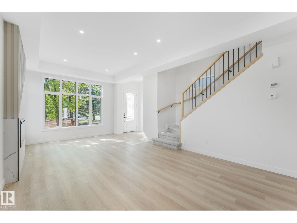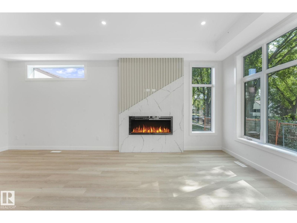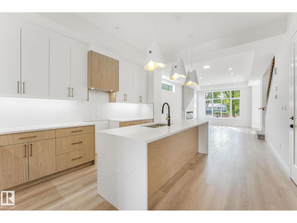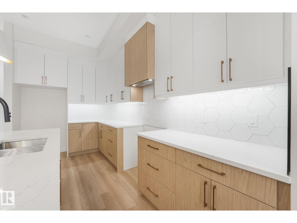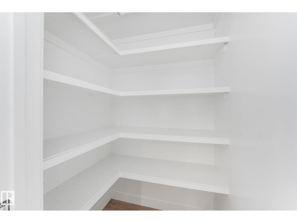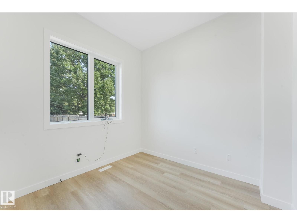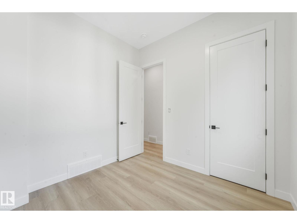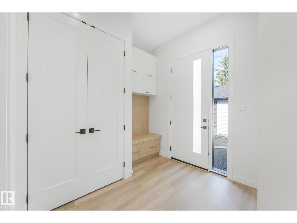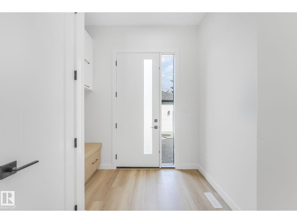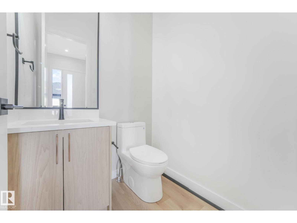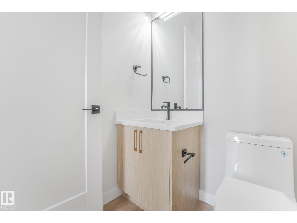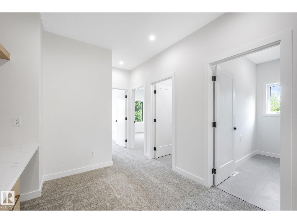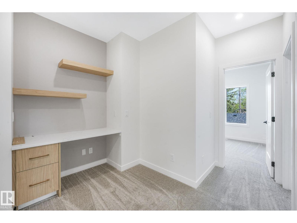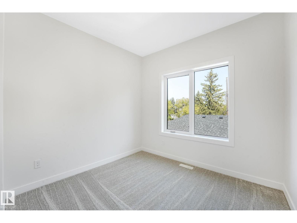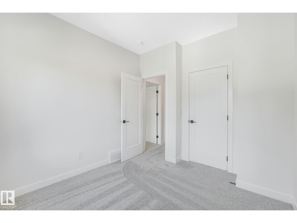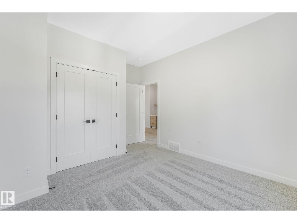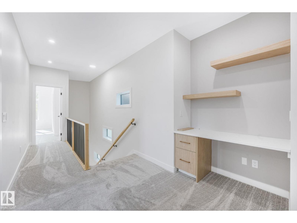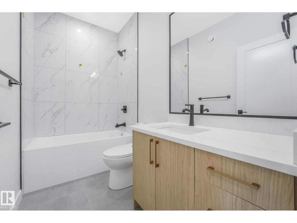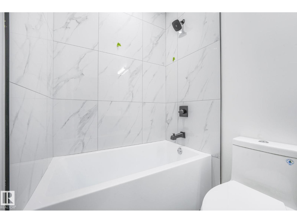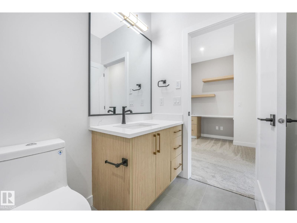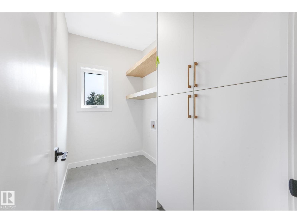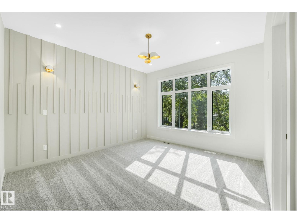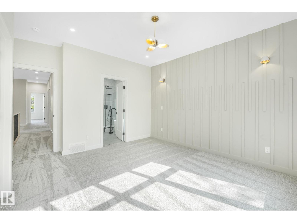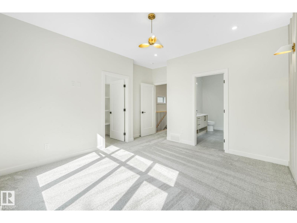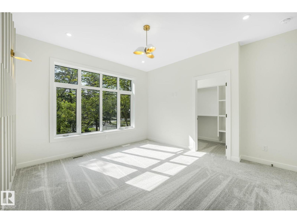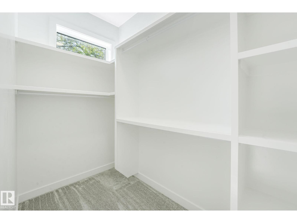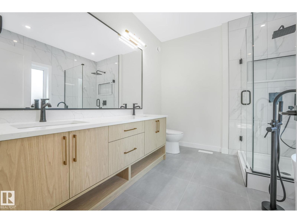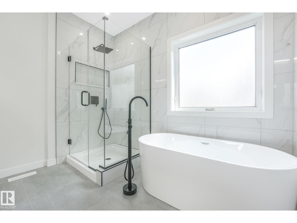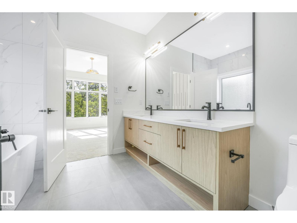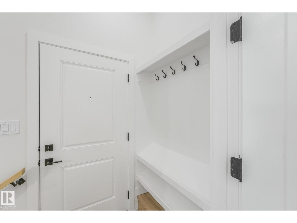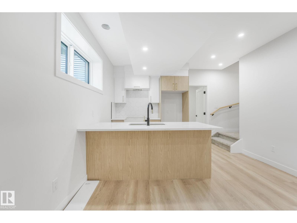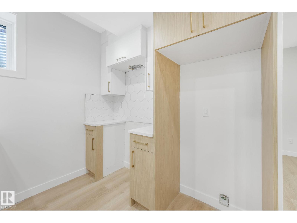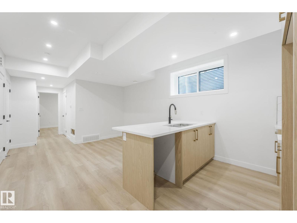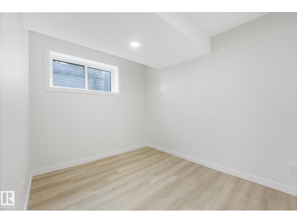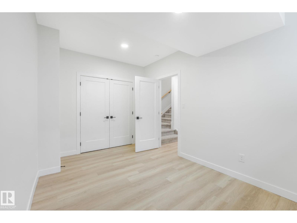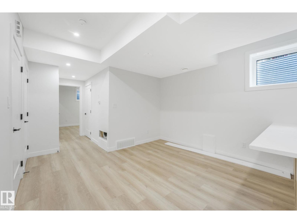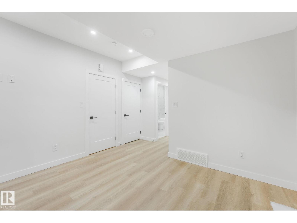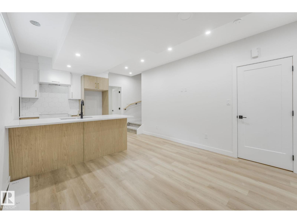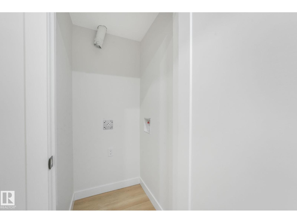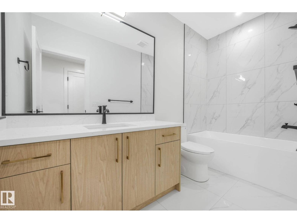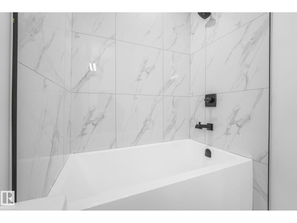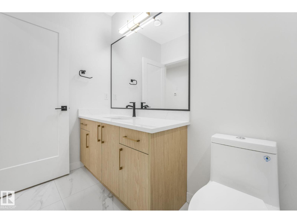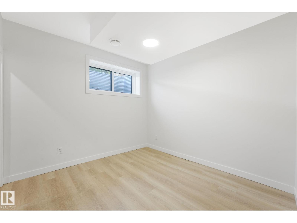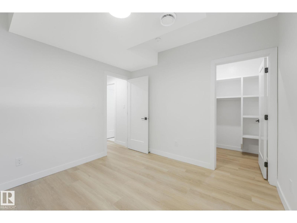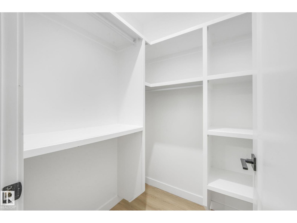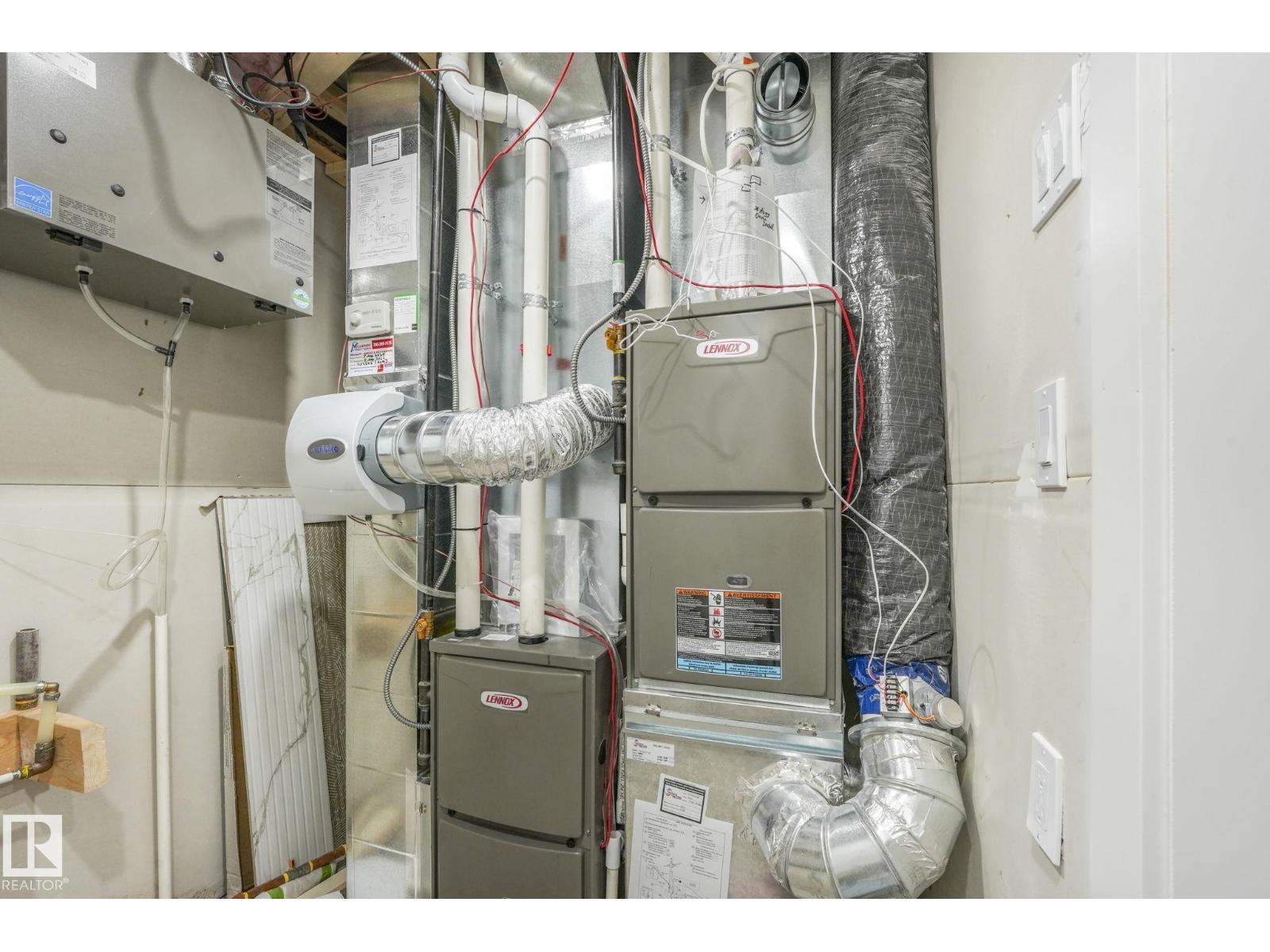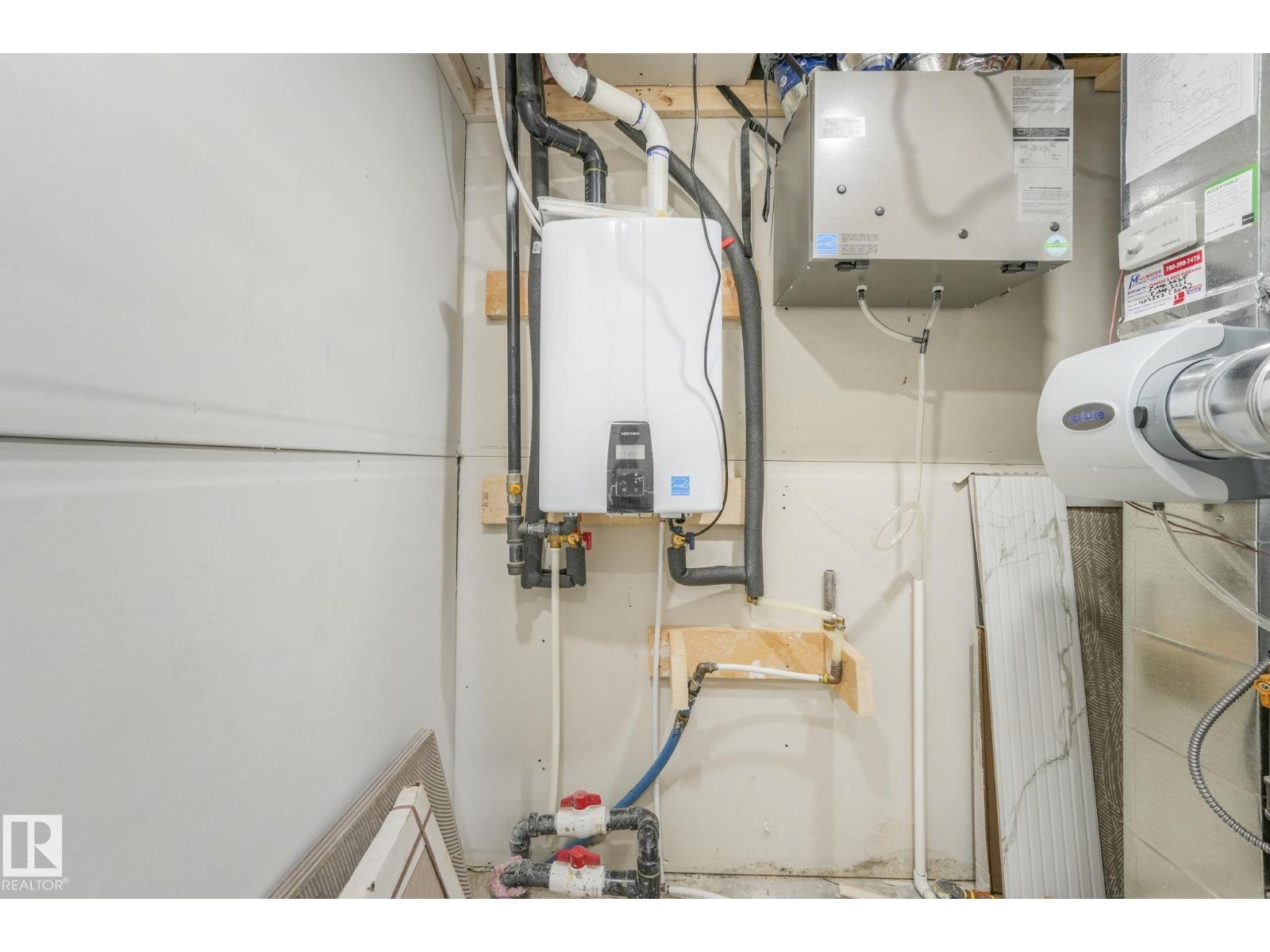5 Bedroom
4 Bathroom
1,834 ft2
Fireplace
Forced Air
$759,000
Stunning brand-new infill home in the heart of Idylwylde! Offering 1,833 sq.ft. of modern farmhouse design, this fully upgraded property features a spacious main floor with den, open living room, stylish kitchen, mudroom, and half bath. Upstairs you’ll find 2 bedrooms, full bath, study nook, convenient laundry, plus a luxurious primary suite with walk-in closet and spa-inspired ensuite. The home also includes a double garage and a fully finished legal basement suite—perfect as a mortgage helper or rental—featuring 2 bedrooms, full bath, kitchen, dining, living area, and storage. Quality finishes throughout, move-in ready, and ideally located close to schools, shopping, and transit. Upgrades: 8' doors, 200amps power in garage, 10' ceilings on main, 9' on 2nd&BSMT, MDF shelving, lighting/plumbing upgraded and more! A must see home and priced to sell! (id:47041)
Property Details
|
MLS® Number
|
E4456879 |
|
Property Type
|
Single Family |
|
Neigbourhood
|
Idylwylde |
|
Amenities Near By
|
Golf Course, Playground, Public Transit, Schools, Shopping |
|
Community Features
|
Public Swimming Pool |
|
Features
|
Lane, Exterior Walls- 2x6" |
|
Parking Space Total
|
3 |
Building
|
Bathroom Total
|
4 |
|
Bedrooms Total
|
5 |
|
Amenities
|
Ceiling - 10ft, Ceiling - 9ft |
|
Basement Development
|
Finished |
|
Basement Features
|
Suite |
|
Basement Type
|
Full (finished) |
|
Constructed Date
|
2025 |
|
Construction Style Attachment
|
Detached |
|
Fireplace Fuel
|
Electric |
|
Fireplace Present
|
Yes |
|
Fireplace Type
|
Heatillator |
|
Half Bath Total
|
1 |
|
Heating Type
|
Forced Air |
|
Stories Total
|
2 |
|
Size Interior
|
1,834 Ft2 |
|
Type
|
House |
Parking
Land
|
Acreage
|
No |
|
Land Amenities
|
Golf Course, Playground, Public Transit, Schools, Shopping |
|
Size Irregular
|
289.8 |
|
Size Total
|
289.8 M2 |
|
Size Total Text
|
289.8 M2 |
Rooms
| Level |
Type |
Length |
Width |
Dimensions |
|
Basement |
Family Room |
|
|
Measurements not available |
|
Basement |
Bedroom 4 |
|
|
Measurements not available |
|
Basement |
Bedroom 5 |
|
|
Measurements not available |
|
Basement |
Storage |
|
|
Measurements not available |
|
Basement |
Second Kitchen |
|
|
Measurements not available |
|
Main Level |
Living Room |
|
|
Measurements not available |
|
Main Level |
Dining Room |
|
|
Measurements not available |
|
Main Level |
Kitchen |
|
|
Measurements not available |
|
Main Level |
Den |
|
|
Measurements not available |
|
Upper Level |
Primary Bedroom |
|
|
Measurements not available |
|
Upper Level |
Bedroom 2 |
|
|
Measurements not available |
|
Upper Level |
Bedroom 3 |
|
|
Measurements not available |
https://www.realtor.ca/real-estate/28836267/7940-89-av-nw-edmonton-idylwylde
