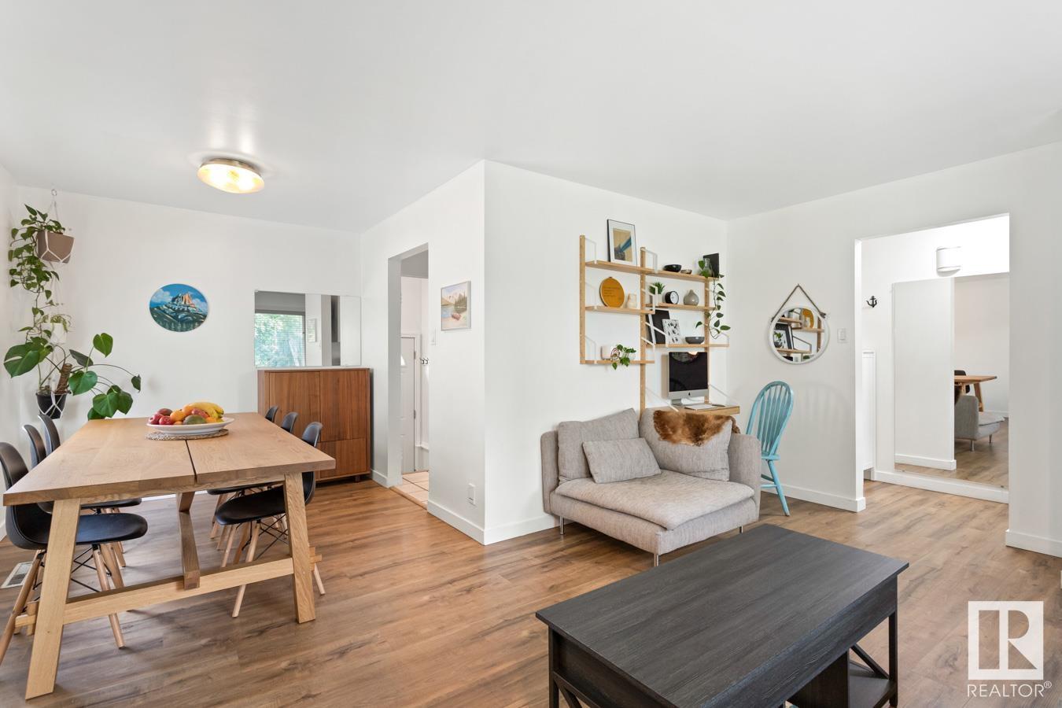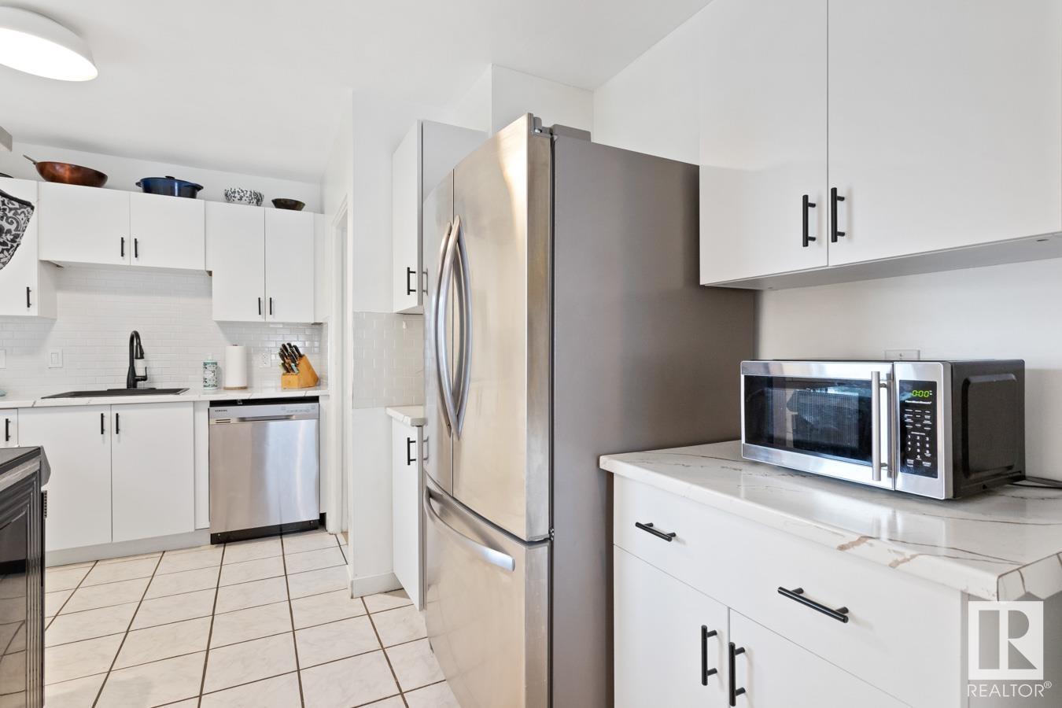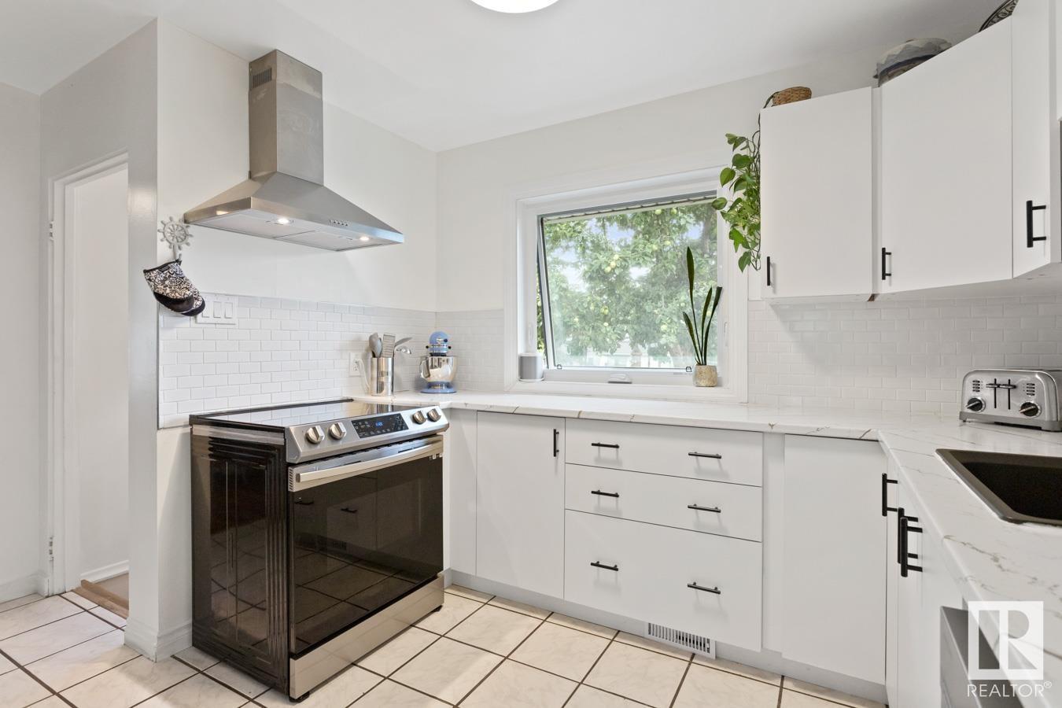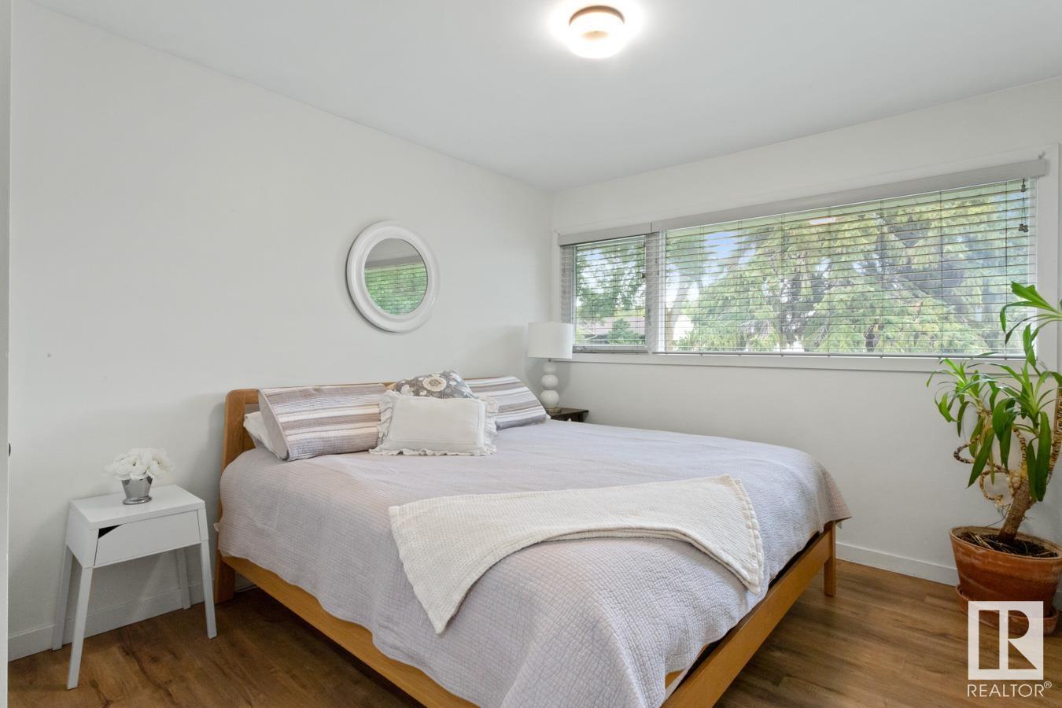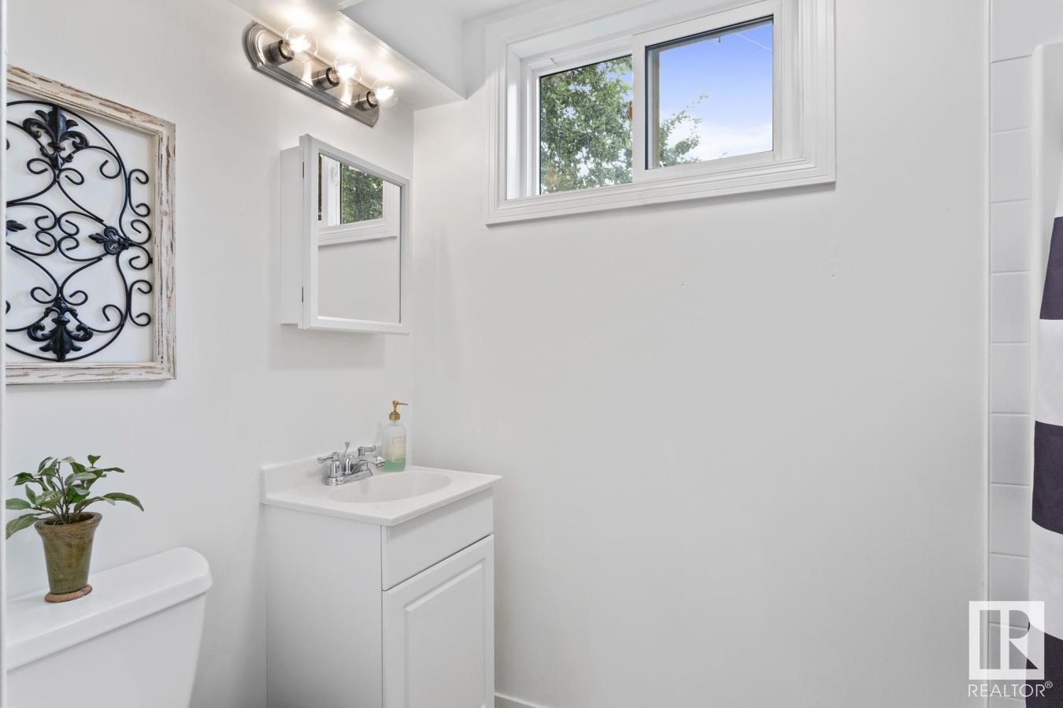5 Bedroom
2 Bathroom
976.8249 sqft
Bungalow
Forced Air
$459,900
Welcome to this REFRESHED family home in Holyrood, featuring 5 bedrooms, 2 baths & garage! You are invited in to the spacious entrance to find vinyl plank flooring throughout the family sized living room filled with natural light from the large bay window & opens to the dining room. The UPDATED kitchen offers plenty of cabinets & stainless steel appliances. 3 generous sized bedrooms including a king sized primary & upgraded 4pc bath compliment the functional layout that has been FRESHLY PAINTED with NEW TRIM & LIGHTING. Moving down to the fully finished basement you will find an entertaining sized rec room, 2 bedrooms with newer egress windows, 3pc bath & lots of storage space. NEWER HOT WATER TANK, WINDOWS & ELECTRICAL PANEL. LOVE the fenced & landscaped yard with access to the single garage surrounded by mature trees & located on a quiet street. Minutes away from all amenities including transit, shopping, restaurants & parks. (id:47041)
Property Details
|
MLS® Number
|
E4404600 |
|
Property Type
|
Single Family |
|
Neigbourhood
|
Holyrood |
|
Amenities Near By
|
Playground, Public Transit, Schools, Shopping |
|
Features
|
See Remarks, Lane |
Building
|
Bathroom Total
|
2 |
|
Bedrooms Total
|
5 |
|
Amenities
|
Vinyl Windows |
|
Appliances
|
Dishwasher, Dryer, Hood Fan, Microwave, Refrigerator, Stove, Washer, Window Coverings |
|
Architectural Style
|
Bungalow |
|
Basement Development
|
Finished |
|
Basement Type
|
Full (finished) |
|
Constructed Date
|
1953 |
|
Construction Style Attachment
|
Detached |
|
Heating Type
|
Forced Air |
|
Stories Total
|
1 |
|
Size Interior
|
976.8249 Sqft |
|
Type
|
House |
Parking
Land
|
Acreage
|
No |
|
Fence Type
|
Fence |
|
Land Amenities
|
Playground, Public Transit, Schools, Shopping |
|
Size Irregular
|
557.17 |
|
Size Total
|
557.17 M2 |
|
Size Total Text
|
557.17 M2 |
Rooms
| Level |
Type |
Length |
Width |
Dimensions |
|
Basement |
Family Room |
|
|
Measurements not available |
|
Basement |
Bedroom 4 |
|
|
Measurements not available |
|
Basement |
Bedroom 5 |
|
|
Measurements not available |
|
Main Level |
Living Room |
|
|
Measurements not available |
|
Main Level |
Dining Room |
|
|
Measurements not available |
|
Main Level |
Kitchen |
|
|
Measurements not available |
|
Main Level |
Primary Bedroom |
|
|
Measurements not available |
|
Main Level |
Bedroom 2 |
|
|
Measurements not available |
|
Main Level |
Bedroom 3 |
|
|
Measurements not available |






