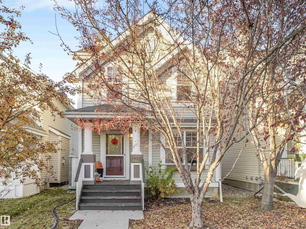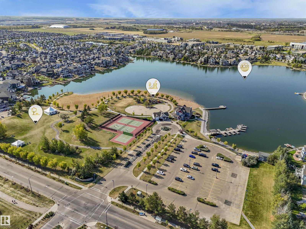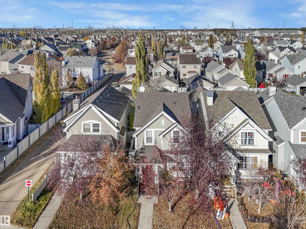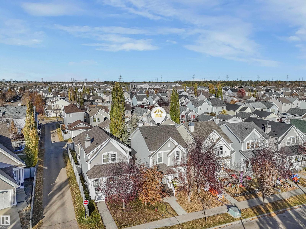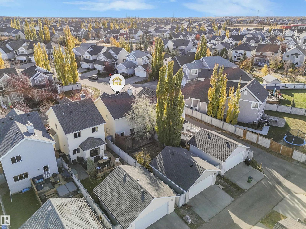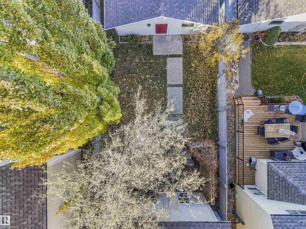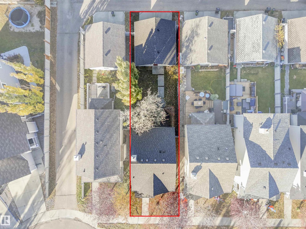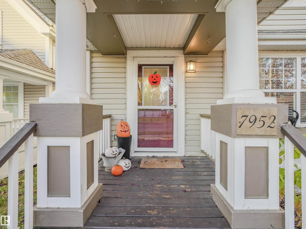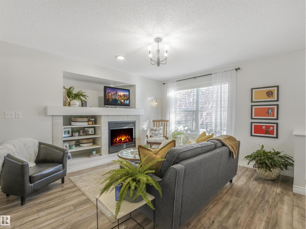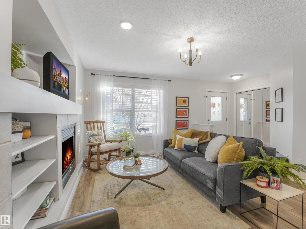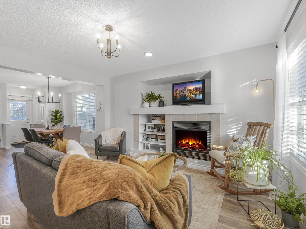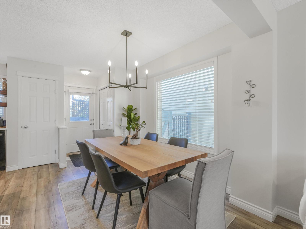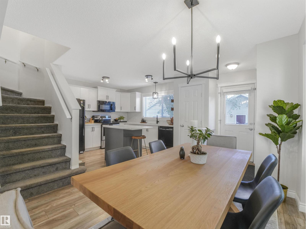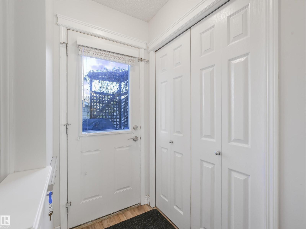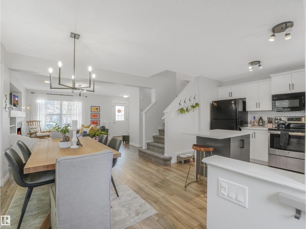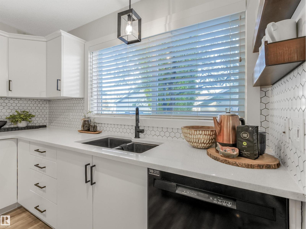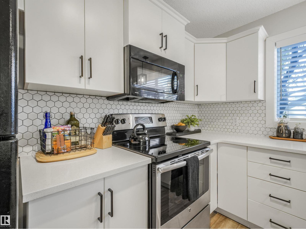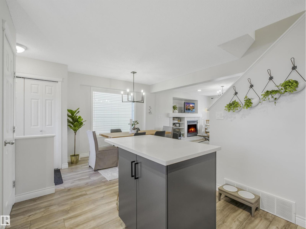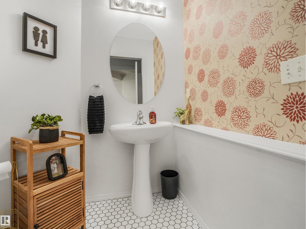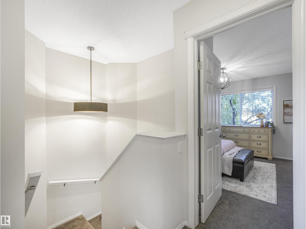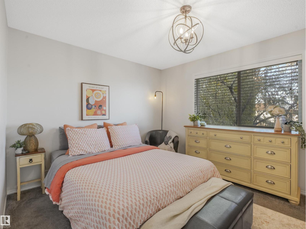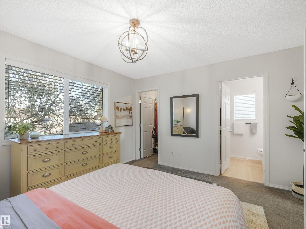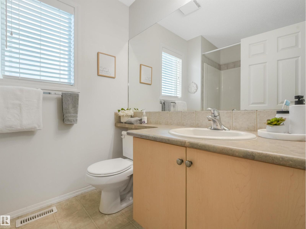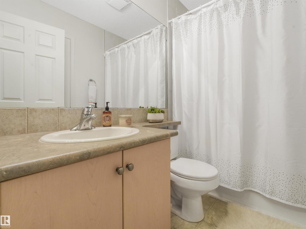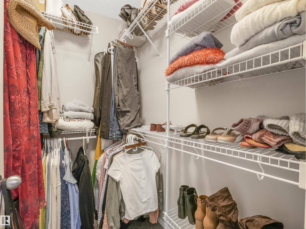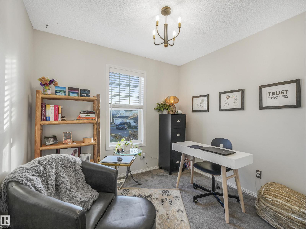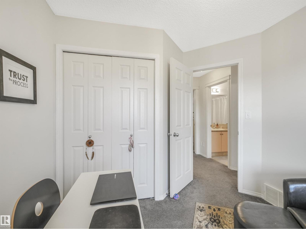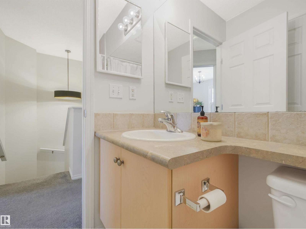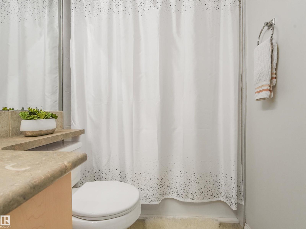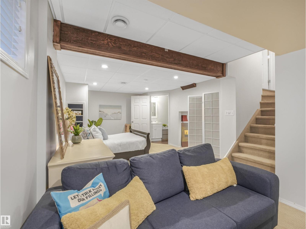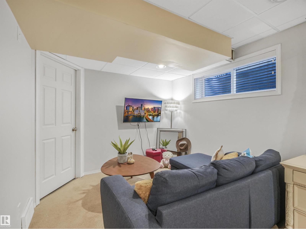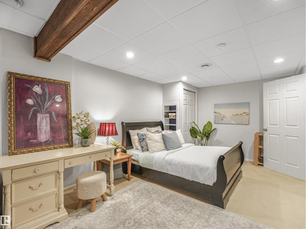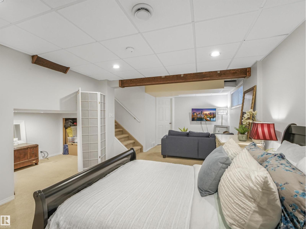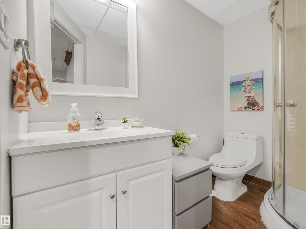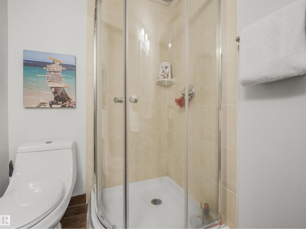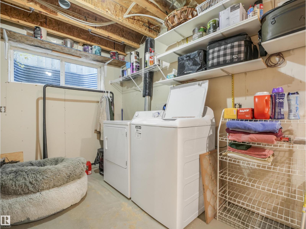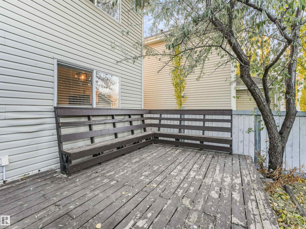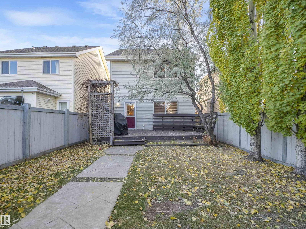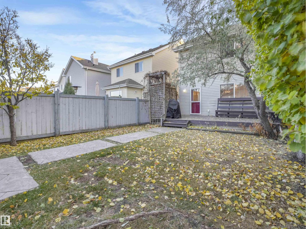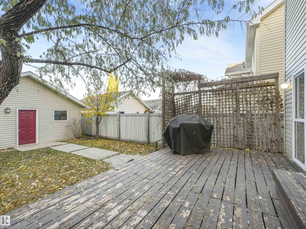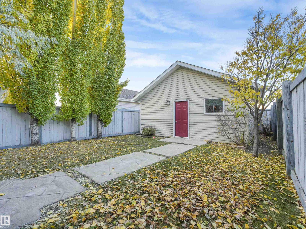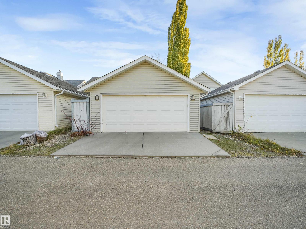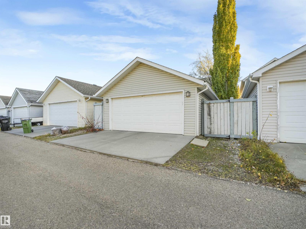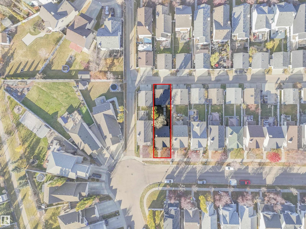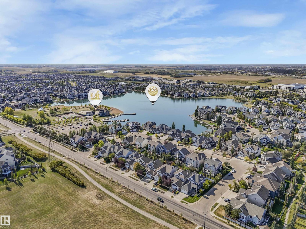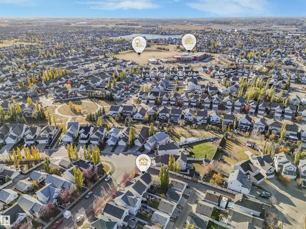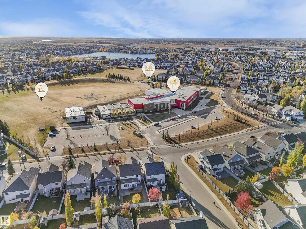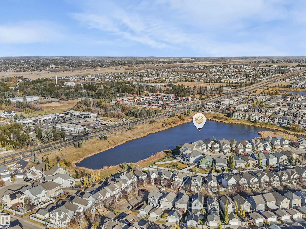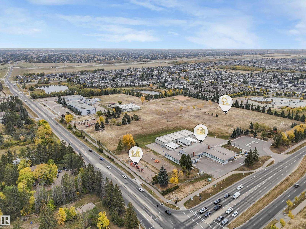3 Bedroom
4 Bathroom
1,222 ft2
Fireplace
Forced Air
$479,900
Tucked away on a quiet crescent in desirable Summerside, this beautifully updated home offers a bright, open floor plan designed for modern family living. The main floor features a spacious living room with a striking feature fireplace wall, a generous dining area, and an updated kitchen highlighted by fresh paint, new lighting, and a stylish modern powder room. Upstairs, you’ll find three comfortable bedrooms, including a primary suite with a walk-in closet and a 4-piece ensuite. The finished basement extends the living space with a large recreation room and a full bathroom, perfect for relaxing or hosting guests. Outside, a sunny deck and double detached garage provide plenty of room for entertaining and storage. Enjoy all the perks of Summerside’s private lake community with exclusive access to swimming, boating, fishing, skating, and year-round recreation. A perfect opportunity to enjoy comfort, space, and lifestyle in one of Edmonton’s most loved neighbourhoods. (id:47041)
Property Details
|
MLS® Number
|
E4463219 |
|
Property Type
|
Single Family |
|
Neigbourhood
|
Summerside |
|
Amenities Near By
|
Golf Course, Playground, Public Transit, Shopping |
|
Community Features
|
Lake Privileges |
|
Features
|
Lane |
|
Parking Space Total
|
4 |
|
Structure
|
Deck |
Building
|
Bathroom Total
|
4 |
|
Bedrooms Total
|
3 |
|
Appliances
|
Dishwasher, Dryer, Microwave Range Hood Combo, Refrigerator, Stove, Washer, Window Coverings |
|
Basement Development
|
Finished |
|
Basement Type
|
Full (finished) |
|
Constructed Date
|
2004 |
|
Construction Style Attachment
|
Detached |
|
Fireplace Fuel
|
Gas |
|
Fireplace Present
|
Yes |
|
Fireplace Type
|
Unknown |
|
Half Bath Total
|
1 |
|
Heating Type
|
Forced Air |
|
Stories Total
|
2 |
|
Size Interior
|
1,222 Ft2 |
|
Type
|
House |
Parking
|
Detached Garage
|
|
|
Parking Pad
|
|
Land
|
Acreage
|
No |
|
Fence Type
|
Fence |
|
Land Amenities
|
Golf Course, Playground, Public Transit, Shopping |
|
Size Irregular
|
309.57 |
|
Size Total
|
309.57 M2 |
|
Size Total Text
|
309.57 M2 |
|
Surface Water
|
Lake |
Rooms
| Level |
Type |
Length |
Width |
Dimensions |
|
Basement |
Recreation Room |
3.65 m |
7.25 m |
3.65 m x 7.25 m |
|
Basement |
Storage |
1.68 m |
2.64 m |
1.68 m x 2.64 m |
|
Basement |
Utility Room |
5.49 m |
3.14 m |
5.49 m x 3.14 m |
|
Main Level |
Living Room |
4.52 m |
4.41 m |
4.52 m x 4.41 m |
|
Main Level |
Dining Room |
3.17 m |
2.97 m |
3.17 m x 2.97 m |
|
Main Level |
Kitchen |
3.98 m |
3.27 m |
3.98 m x 3.27 m |
|
Upper Level |
Primary Bedroom |
3.9 m |
4.06 m |
3.9 m x 4.06 m |
|
Upper Level |
Bedroom 2 |
2.89 m |
3.08 m |
2.89 m x 3.08 m |
|
Upper Level |
Bedroom 3 |
2.85 m |
3.19 m |
2.85 m x 3.19 m |
https://www.realtor.ca/real-estate/29024956/7952-13-av-sw-edmonton-summerside
