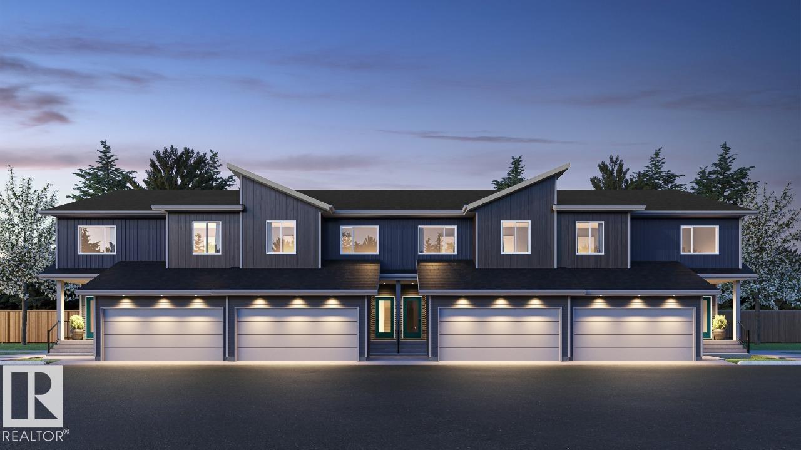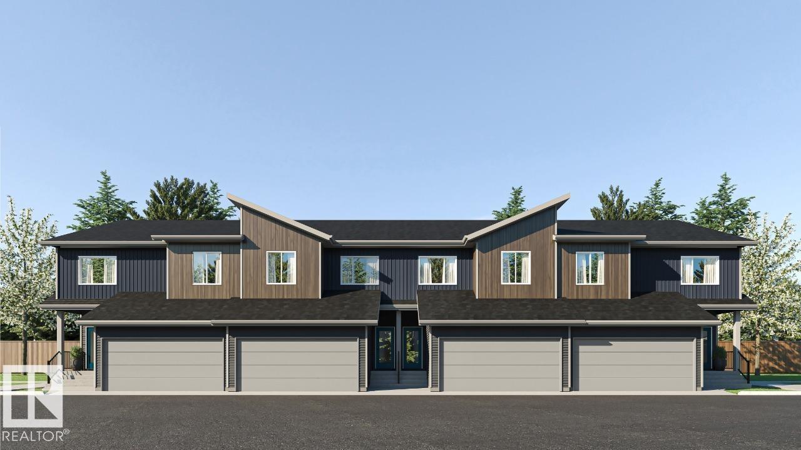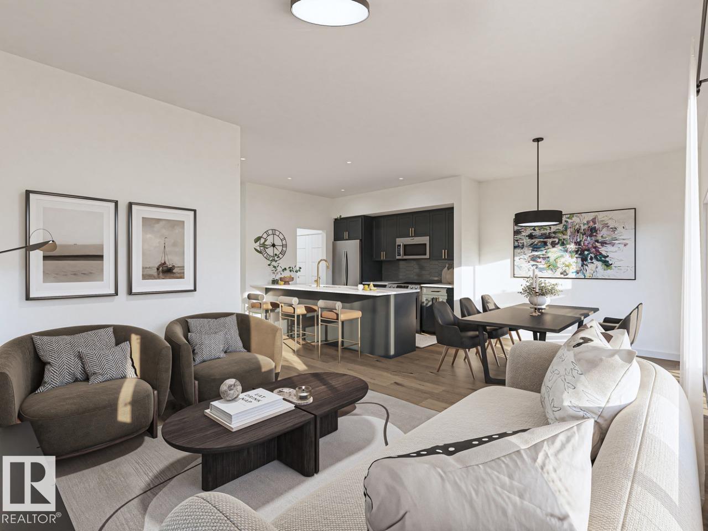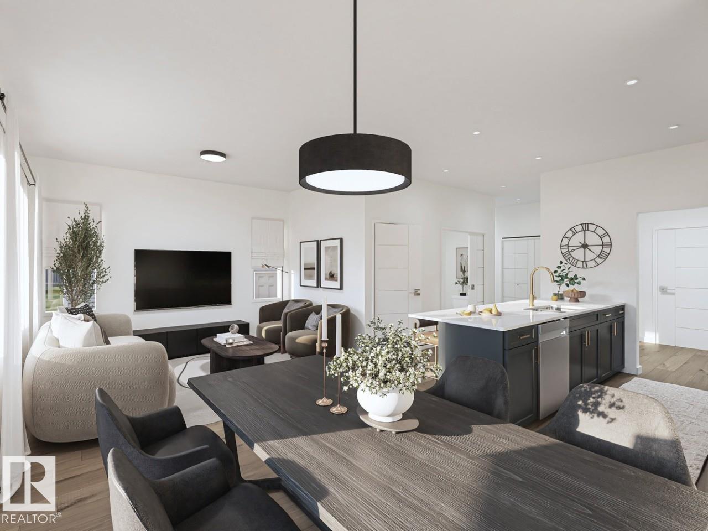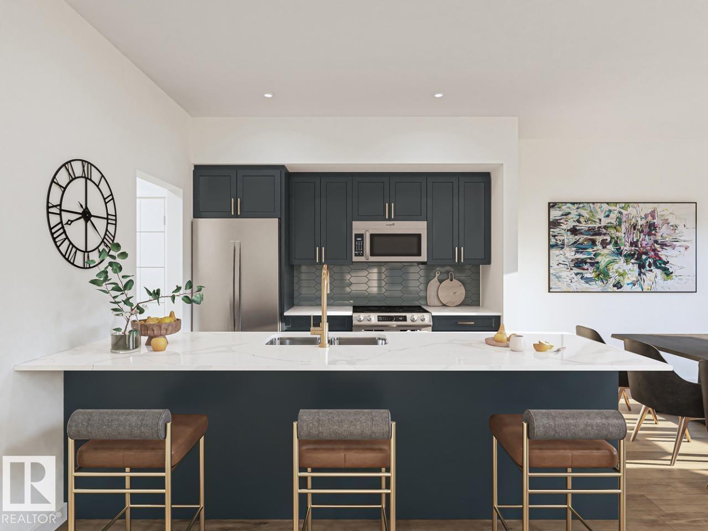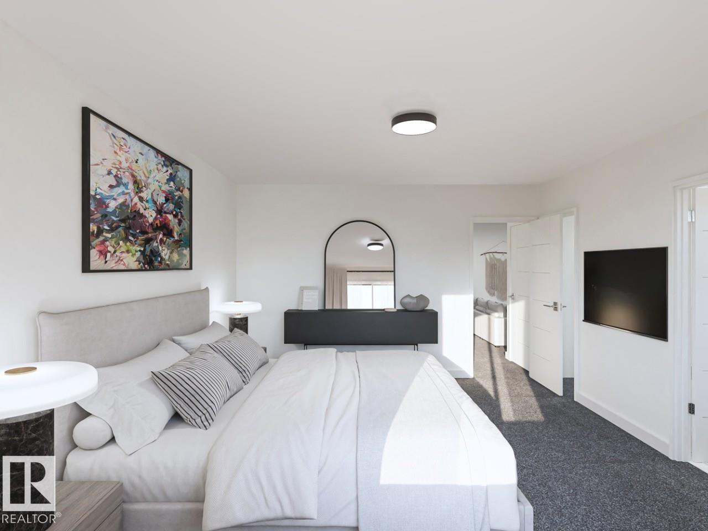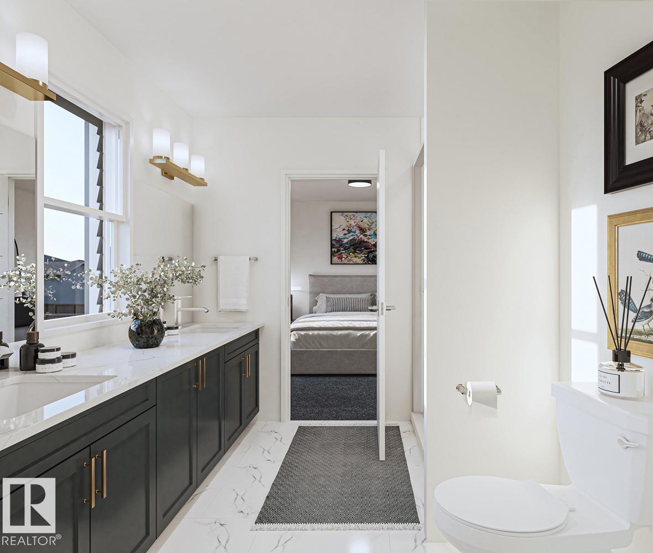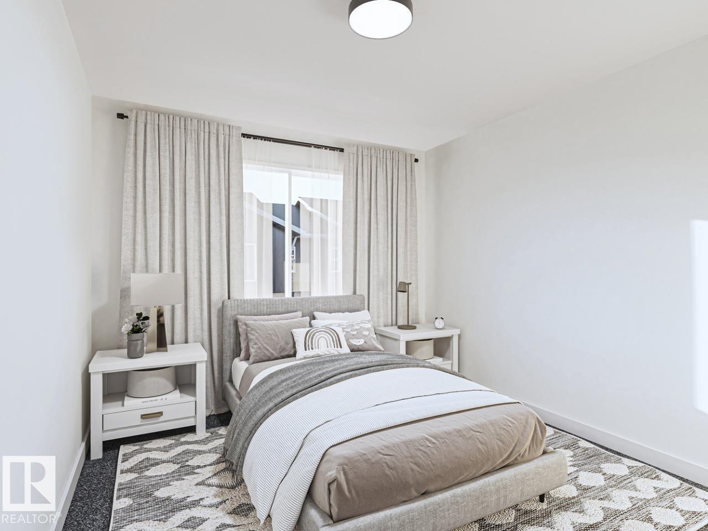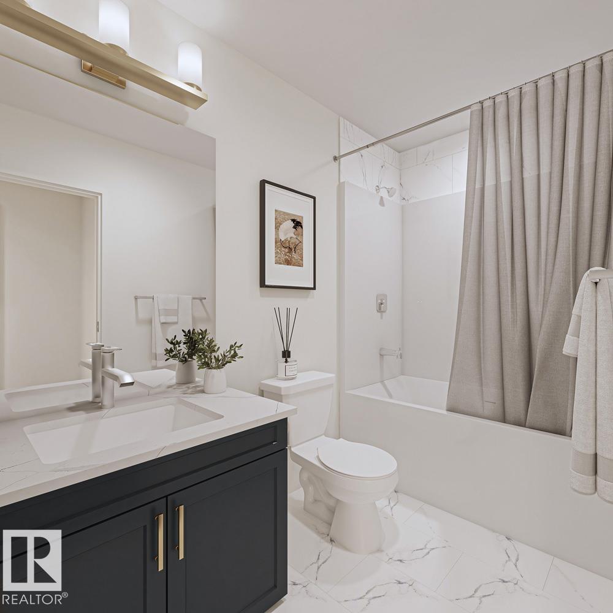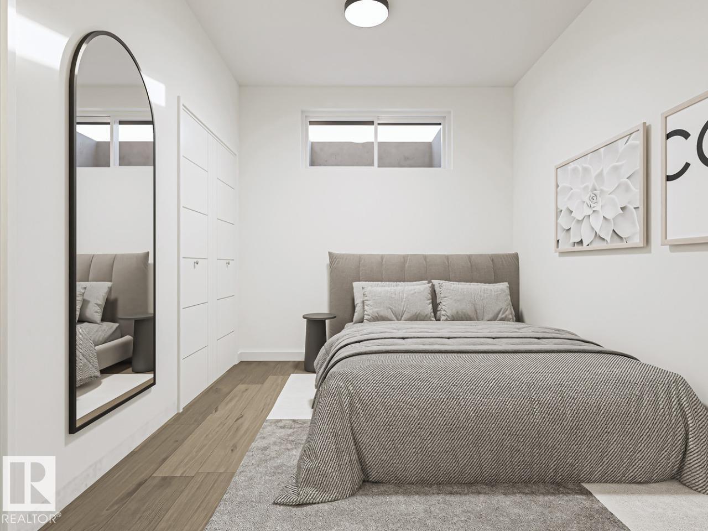#8 710 Mattson Dr Sw Sw Edmonton, Alberta T6X 1A3
$429,474Maintenance, Other, See Remarks
$100 Monthly
Maintenance, Other, See Remarks
$100 MonthlyDiscover The Equinox, where exclusivity meets everyday elegance. This stunning townhome combines stylish design with exceptional functionality, featuring a double-attached garage and thoughtful layouts ideal for growing families. Enjoy a Coastal Contemporary exterior that radiates curb appeal, while inside, a gorgeous galley kitchen opens to a cozy dining nook and inviting living room, perfect for gatherings or quiet nights in. Upstairs, a spacious loft offers flexibility for work or relaxation, complemented by three generous bedrooms, including a serene primary bedroom with a 4-piece ensuite and walk-in closet. Unit 8 also includes a separate side entry, offering future development potential, The Equinox blends modern sophistication, comfort, and versatility — designed for how families live today. Photos representative. (id:47041)
Property Details
| MLS® Number | E4462366 |
| Property Type | Single Family |
| Neigbourhood | Mattson |
| Amenities Near By | Public Transit, Schools, Shopping |
| Features | See Remarks, Closet Organizers, No Animal Home, No Smoking Home |
Building
| Bathroom Total | 3 |
| Bedrooms Total | 3 |
| Appliances | Hood Fan, Microwave |
| Basement Development | Unfinished |
| Basement Type | Full (unfinished) |
| Constructed Date | 2025 |
| Construction Style Attachment | Attached |
| Half Bath Total | 1 |
| Heating Type | Forced Air |
| Stories Total | 2 |
| Size Interior | 1,670 Ft2 |
| Type | Row / Townhouse |
Parking
| Attached Garage |
Land
| Acreage | No |
| Land Amenities | Public Transit, Schools, Shopping |
Rooms
| Level | Type | Length | Width | Dimensions |
|---|---|---|---|---|
| Main Level | Living Room | 4.31 m | 3.73 m | 4.31 m x 3.73 m |
| Main Level | Dining Room | 2.79 m | 2.89 m | 2.79 m x 2.89 m |
| Main Level | Kitchen | 2.81 m | 3.3 m | 2.81 m x 3.3 m |
| Upper Level | Primary Bedroom | 3.86 m | 4.39 m | 3.86 m x 4.39 m |
| Upper Level | Bedroom 2 | 3.09 m | 3.55 m | 3.09 m x 3.55 m |
| Upper Level | Bedroom 3 | 3.35 m | 2.81 m | 3.35 m x 2.81 m |
| Upper Level | Loft | 3.65 m | 4.11 m | 3.65 m x 4.11 m |
https://www.realtor.ca/real-estate/28998687/8-710-mattson-dr-sw-sw-edmonton-mattson
