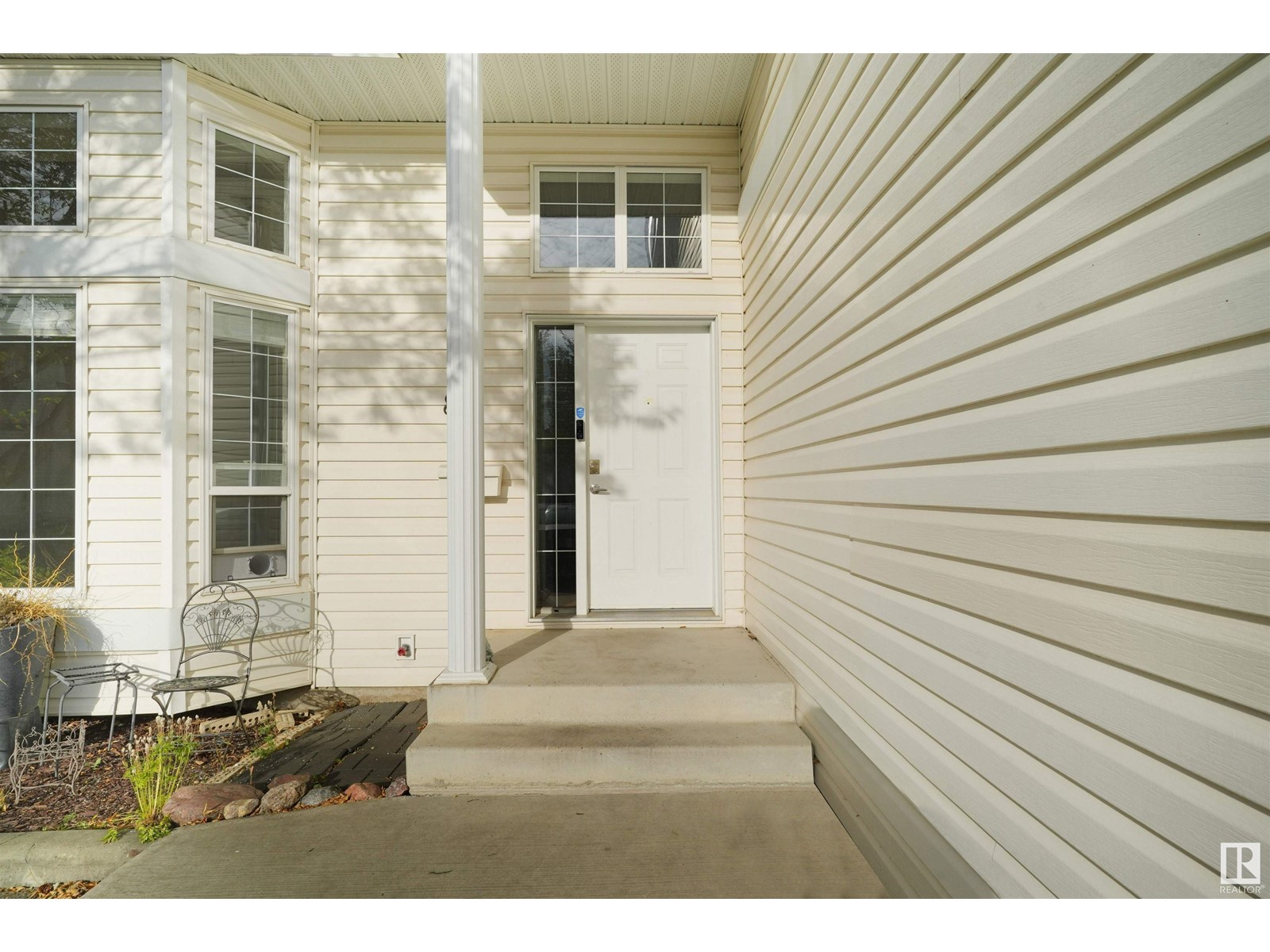#80 3380 28a Av Nw Edmonton, Alberta T6T 1V4
$284,500Maintenance, Exterior Maintenance, Insurance, Other, See Remarks
$308.03 Monthly
Maintenance, Exterior Maintenance, Insurance, Other, See Remarks
$308.03 MonthlyAttention First-Time Home Buyers & Investors!This Silverberry end-unit townhouse in Millcreek Court features a spacious 2-bedroom layout and is ideally located near ravine walks and parks. The main level boasts a grand living room with a large window, an open-to-below vaulted ceiling, and access to a deck. It also includes an eat-in kitchen with ample cabinetry, a dining room, and an additional area that can be used as an office or formal dining or bonus room. The open living room has laminate floors and a two-piece guest bath. Upstairs, the king-sized master bedroom includes a walk-in closet and direct access to the main bath, plus another bedroom. The unfinished basement offers versatile living space. With two dedicated parking stalls and nearby visitor parking, this home is a must-see! It is close to shopping, playgrounds, walking trails, public transit, banks, schools, restaurants, the Meadows Community Recreation Centre/Library, and major highways. (id:47041)
Property Details
| MLS® Number | E4406175 |
| Property Type | Single Family |
| Neigbourhood | Silver Berry |
| Amenities Near By | Playground, Public Transit, Shopping |
| Features | See Remarks, Flat Site |
| Structure | Deck, Porch |
Building
| Bathroom Total | 2 |
| Bedrooms Total | 2 |
| Appliances | Dishwasher, Dryer, Hood Fan, Refrigerator, Stove, Washer |
| Basement Development | Unfinished |
| Basement Type | Full (unfinished) |
| Constructed Date | 2003 |
| Construction Style Attachment | Attached |
| Half Bath Total | 1 |
| Heating Type | Forced Air |
| Stories Total | 2 |
| Size Interior | 1314.5964 Sqft |
| Type | Row / Townhouse |
Parking
| Stall |
Land
| Acreage | No |
| Land Amenities | Playground, Public Transit, Shopping |
| Size Irregular | 276.04 |
| Size Total | 276.04 M2 |
| Size Total Text | 276.04 M2 |
Rooms
| Level | Type | Length | Width | Dimensions |
|---|---|---|---|---|
| Main Level | Living Room | 5.20m x 4.72m | ||
| Main Level | Dining Room | 3.57m x 3.40m | ||
| Main Level | Kitchen | 2.88m x 2.84m | ||
| Main Level | Den | 3.96m x 2.91m | ||
| Upper Level | Primary Bedroom | 3.60m x 4.51m | ||
| Upper Level | Bedroom 2 | 2.74m x 4.47m |













































