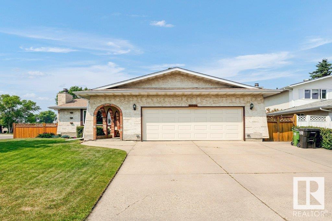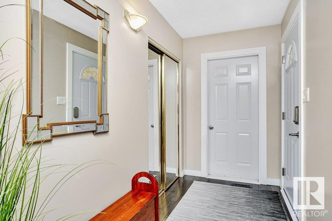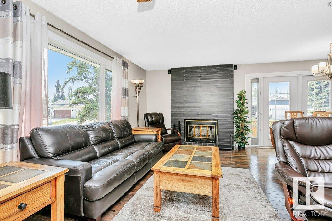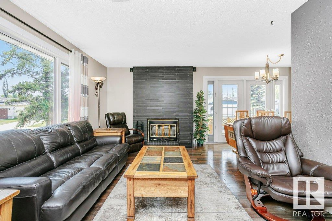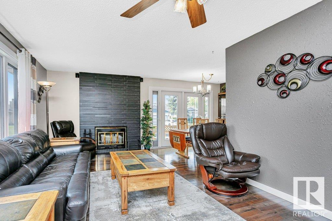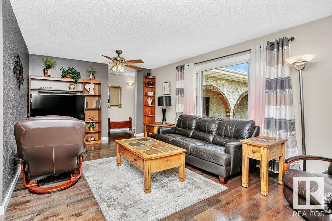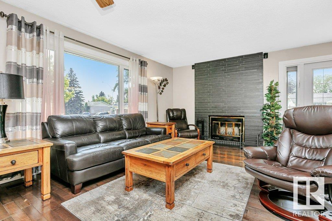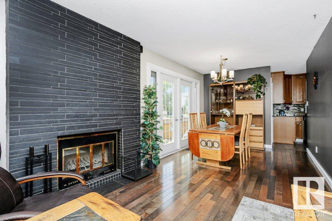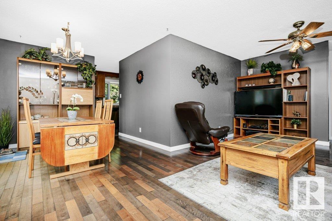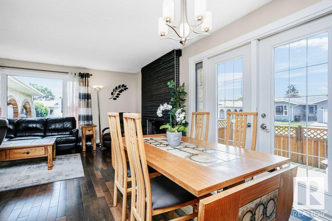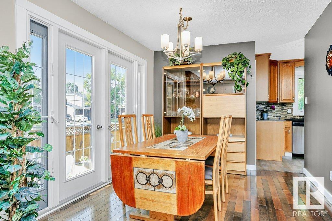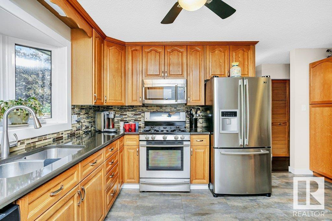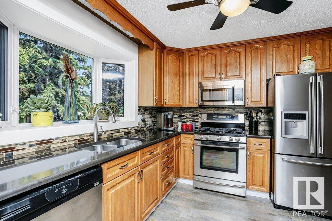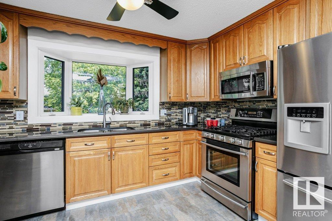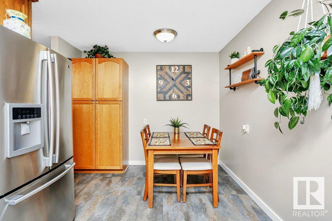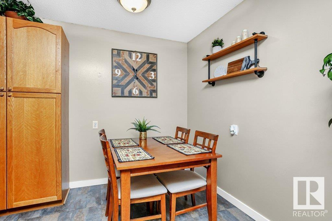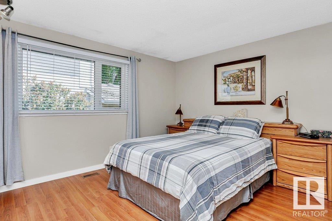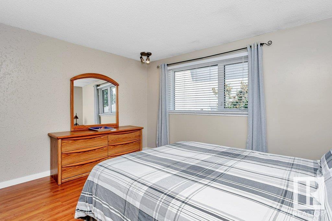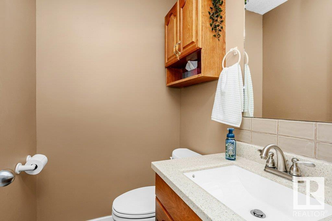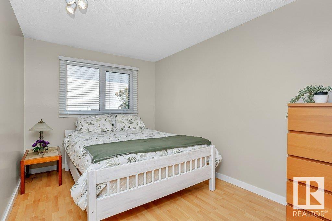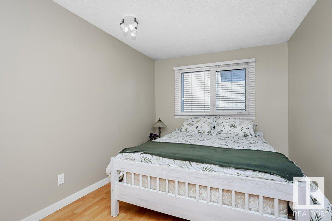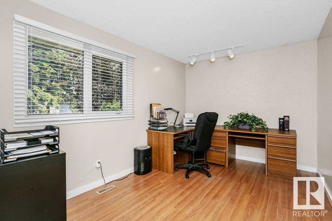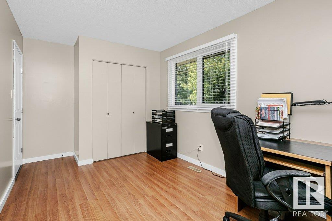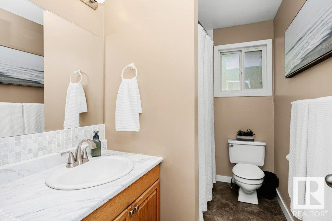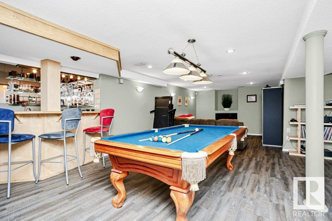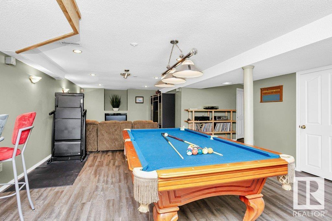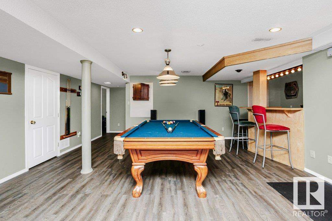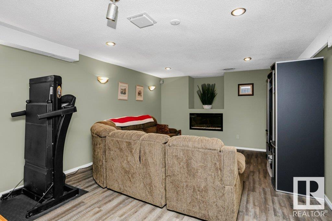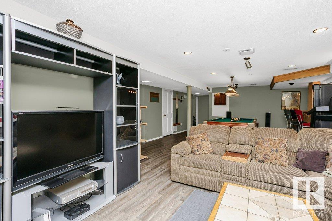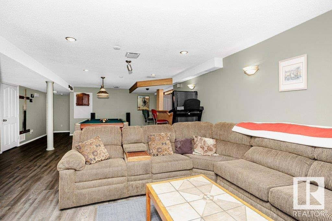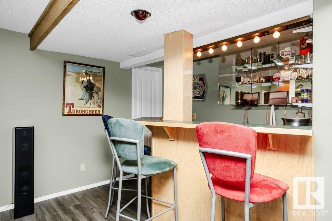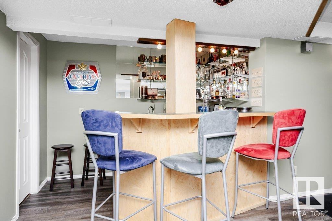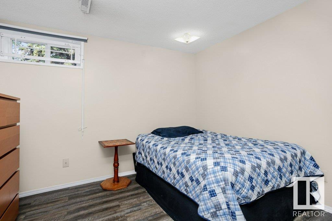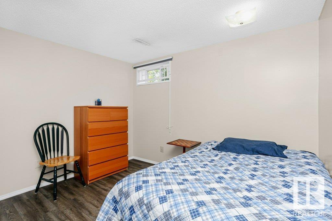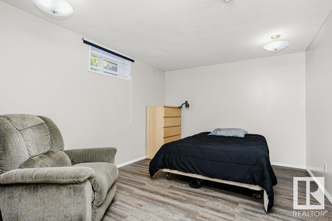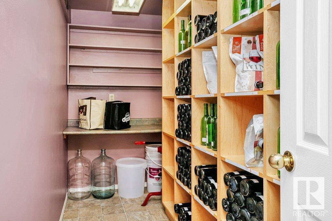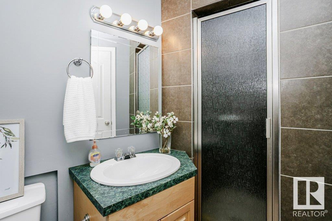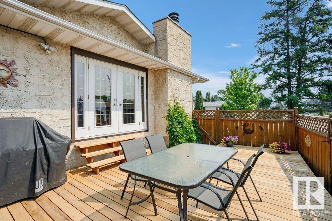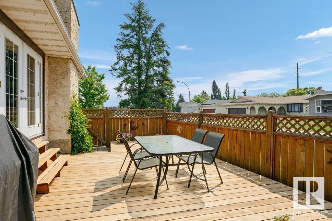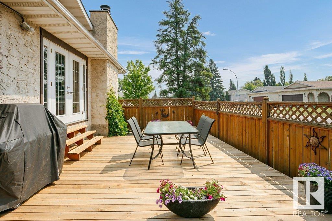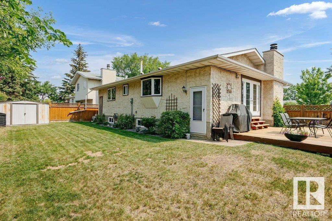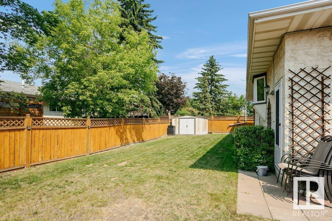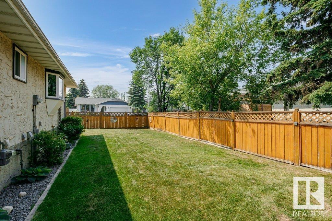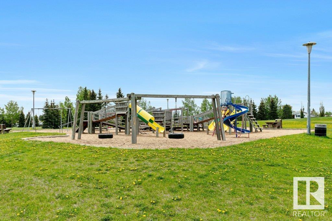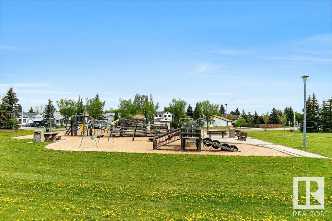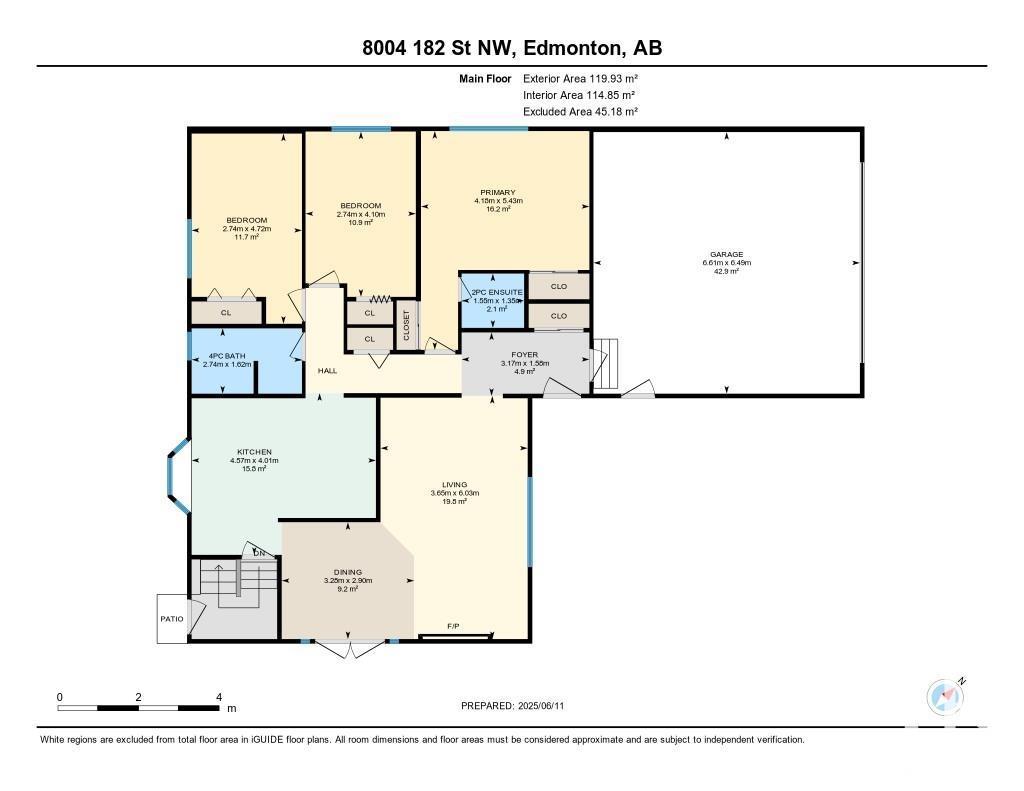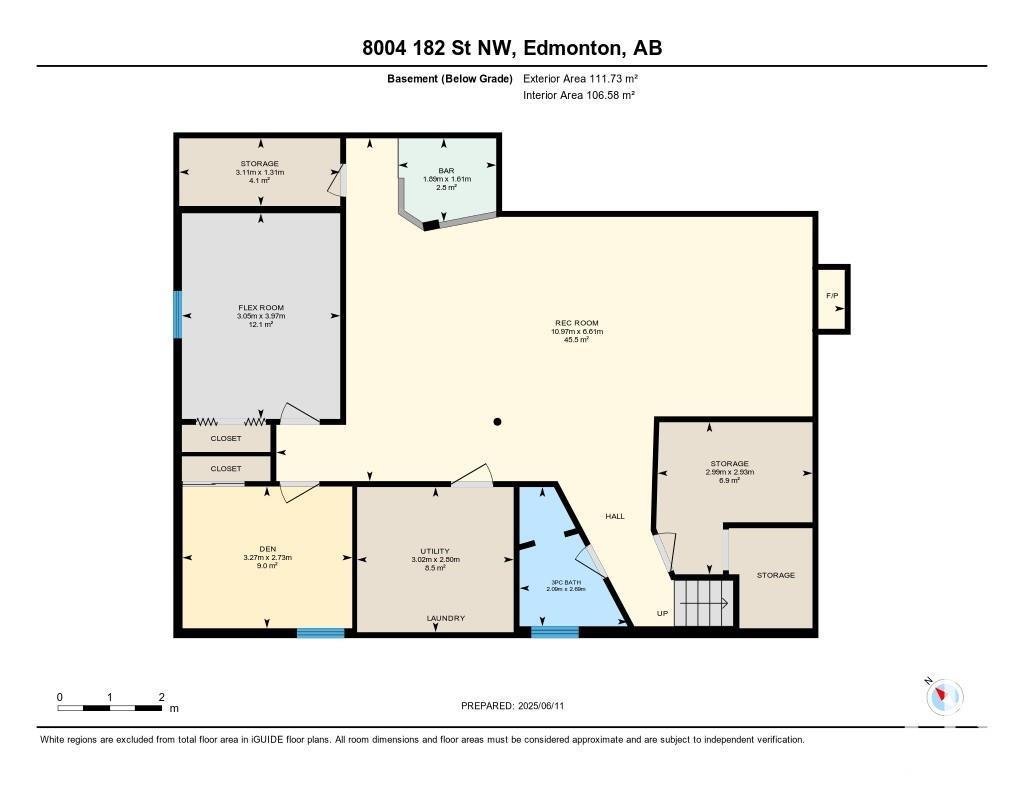3 Bedroom
3 Bathroom
1,291 ft2
Bungalow
Fireplace
Forced Air
$479,900
Stop your search—this stunning home truly has it all! Meticulously maintained by the long-time owners, it boasts timeless upgrades throughout. Enjoy rich hardwood flooring, a striking tiled fireplace, and a chef-inspired kitchen with dark ceiling-height cabinetry, quartz countertops, and upgraded stainless steel appliances. The cozy living room invites you to relax, while the dining area is perfect for hosting memorable dinners. Step outside to a beautifully landscaped yard with vibrant annuals and a serene deck space ideal for unwinding. The fully renovated basement (2004) is a true entertainer’s dream—complete with a wet bar, fireplace, pool table, dart board, and even a dedicated wine-making room with abundant storage. The oversized heated double garage adds everyday convenience. Nestled close to schools, parks, shopping, and transit—this home is the total package. (id:47041)
Property Details
|
MLS® Number
|
E4441984 |
|
Property Type
|
Single Family |
|
Neigbourhood
|
Aldergrove |
|
Amenities Near By
|
Schools, Shopping |
|
Parking Space Total
|
4 |
|
Structure
|
Deck |
Building
|
Bathroom Total
|
3 |
|
Bedrooms Total
|
3 |
|
Appliances
|
Dishwasher, Dryer, Fan, Garage Door Opener Remote(s), Garage Door Opener, Refrigerator, Storage Shed, Gas Stove(s), Washer, Window Coverings, See Remarks |
|
Architectural Style
|
Bungalow |
|
Basement Development
|
Finished |
|
Basement Type
|
Full (finished) |
|
Constructed Date
|
1974 |
|
Construction Style Attachment
|
Detached |
|
Fireplace Fuel
|
Wood |
|
Fireplace Present
|
Yes |
|
Fireplace Type
|
Unknown |
|
Half Bath Total
|
1 |
|
Heating Type
|
Forced Air |
|
Stories Total
|
1 |
|
Size Interior
|
1,291 Ft2 |
|
Type
|
House |
Parking
Land
|
Acreage
|
No |
|
Fence Type
|
Fence |
|
Land Amenities
|
Schools, Shopping |
|
Size Irregular
|
546.28 |
|
Size Total
|
546.28 M2 |
|
Size Total Text
|
546.28 M2 |
Rooms
| Level |
Type |
Length |
Width |
Dimensions |
|
Basement |
Den |
|
|
Measurements not available |
|
Basement |
Recreation Room |
|
|
Measurements not available |
|
Main Level |
Living Room |
|
|
Measurements not available |
|
Main Level |
Dining Room |
|
|
Measurements not available |
|
Main Level |
Kitchen |
|
|
Measurements not available |
|
Main Level |
Primary Bedroom |
|
|
Measurements not available |
|
Main Level |
Bedroom 2 |
|
|
Measurements not available |
|
Main Level |
Bedroom 3 |
|
|
Measurements not available |
https://www.realtor.ca/real-estate/28459135/8004-182-st-nw-edmonton-aldergrove
