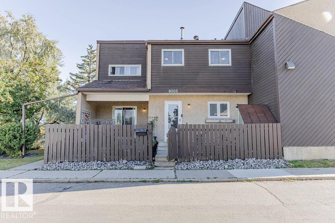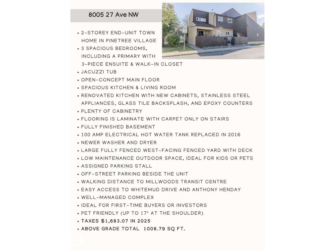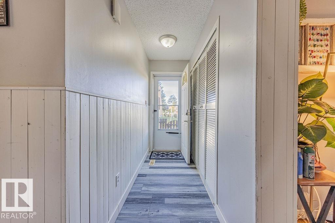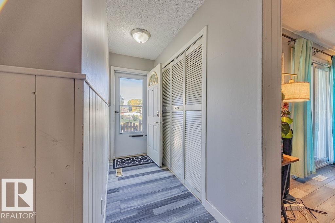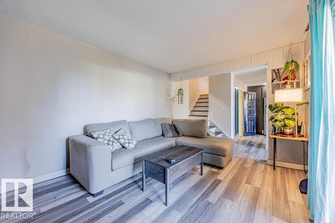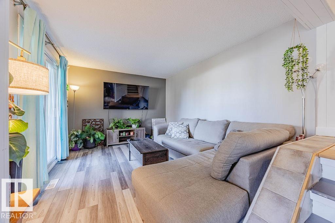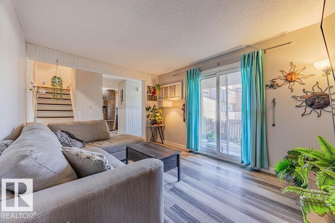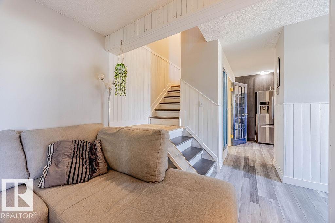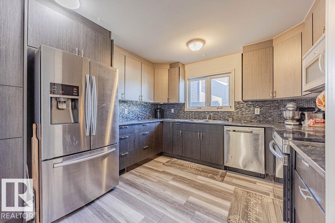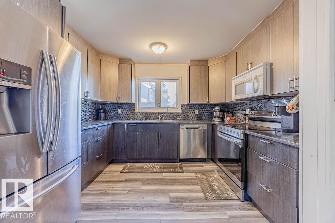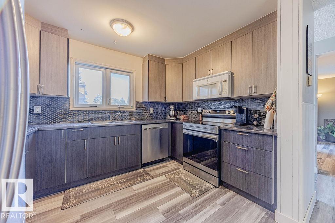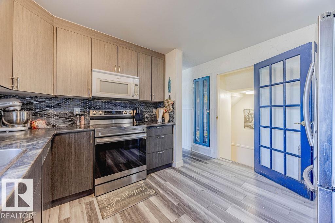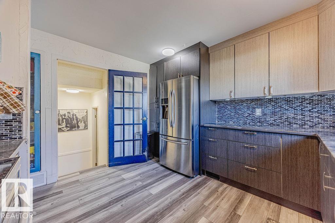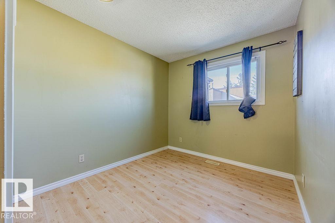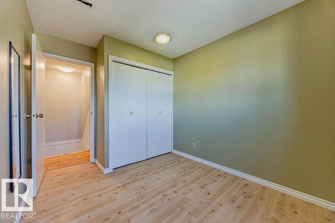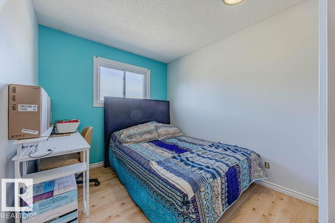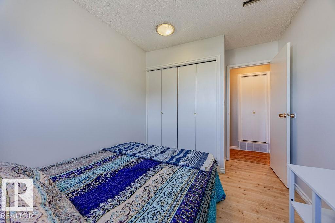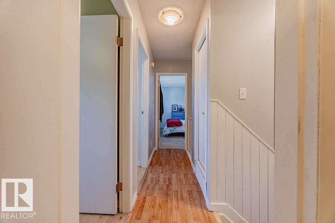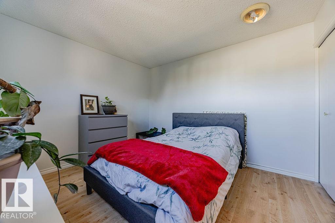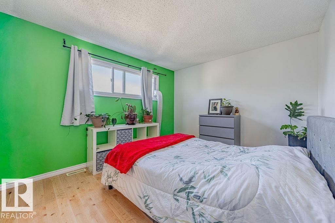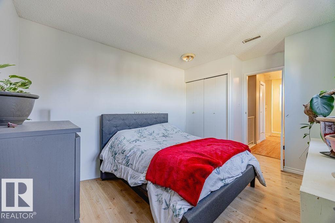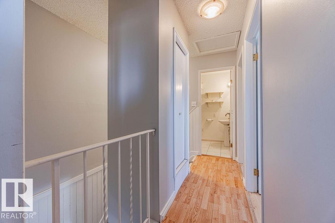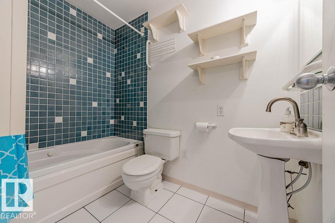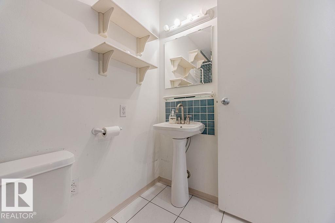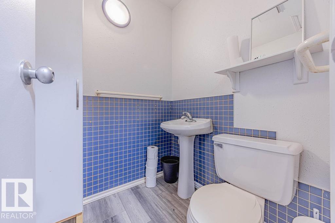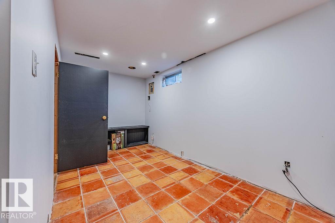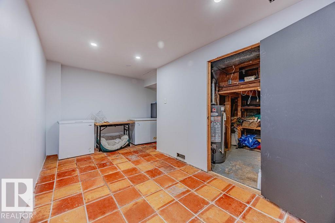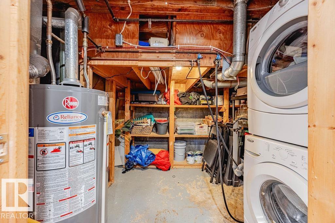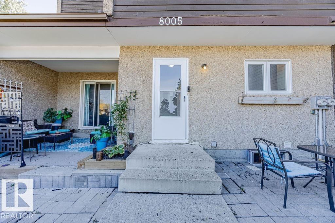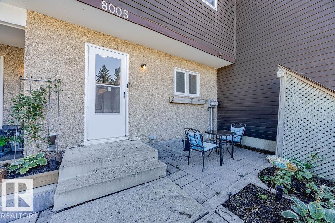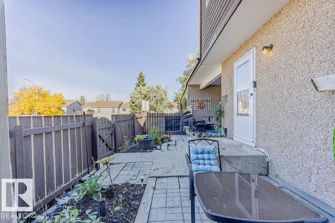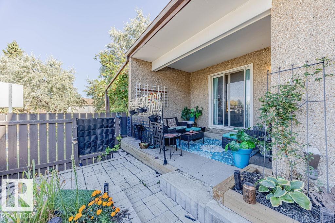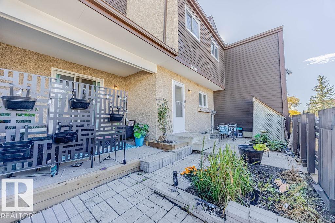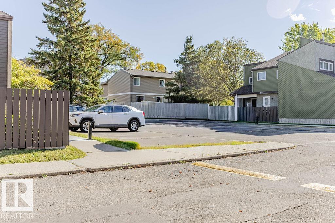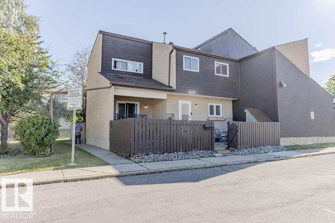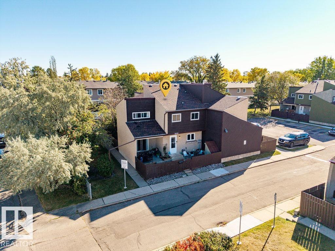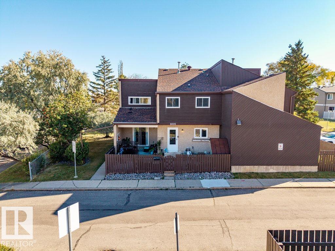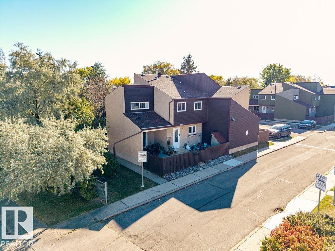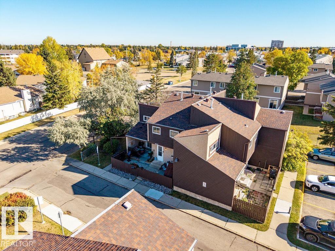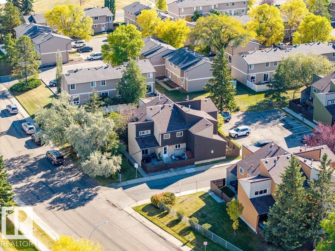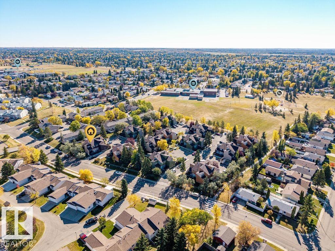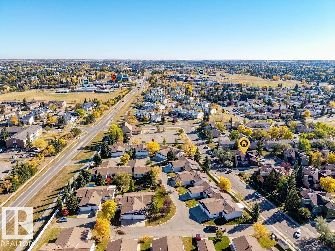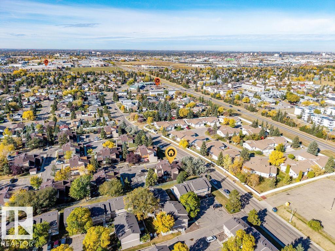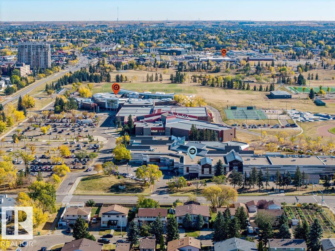8005 27 Av Nw Edmonton, Alberta T6K 3C9
$209,900Maintenance, Exterior Maintenance, Insurance, Other, See Remarks, Property Management
$346.97 Monthly
Maintenance, Exterior Maintenance, Insurance, Other, See Remarks, Property Management
$346.97 Monthly3 bed/1.5 bath END UNIT TOWNHOUSE with over 1300 sq. ft. of living space in well-managed Pinetree Village. Low condo fees of $345/mo cover all exterior maintenance, replacement, & shoveling up to your front door. Taxes for 2025: $1,861. Fully fenced west-facing yard w/deck & established perennial garden. Low-maintenance outdoor space ideal for kids or pets. Kitchen has been renovated w/new cabinets, stainless appliances, glass tile backsplash, & durable epoxy counters. Flooring is laminate throughout w/carpet only on stairs. 3 bdrms up w/full bath featuring jetted tub. Plus, main floor 2-pc bath. Basement offers laundry, storage, & flex area for office/gym/rec rm. 100 amp electrical, hot water tank replaced in 2016, newer washer & dryer. Complex replaced all windows & roofs in 2011, w/condo board responsible for ongoing exterior, doors & windows. 1 assigned parking stall plus ample street & visitor parking. Pet-friendly, up to 17” at the shoulder. This unit is occupied, but rentals average $1,800/month. (id:47041)
Property Details
| MLS® Number | E4461183 |
| Property Type | Single Family |
| Neigbourhood | Meyonohk |
| Amenities Near By | Park, Golf Course, Playground, Schools, Shopping |
| Community Features | Public Swimming Pool |
| Features | Corner Site, Flat Site, Paved Lane, Park/reserve |
| Structure | Deck |
Building
| Bathroom Total | 2 |
| Bedrooms Total | 3 |
| Appliances | Dishwasher, Dryer, Microwave Range Hood Combo, Refrigerator, Storage Shed, Stove, Washer |
| Basement Development | Finished |
| Basement Type | Full (finished) |
| Constructed Date | 1977 |
| Construction Style Attachment | Attached |
| Half Bath Total | 1 |
| Heating Type | Forced Air |
| Stories Total | 2 |
| Size Interior | 1,009 Ft2 |
| Type | Row / Townhouse |
Parking
| Stall |
Land
| Acreage | No |
| Fence Type | Fence |
| Land Amenities | Park, Golf Course, Playground, Schools, Shopping |
| Size Irregular | 249.93 |
| Size Total | 249.93 M2 |
| Size Total Text | 249.93 M2 |
Rooms
| Level | Type | Length | Width | Dimensions |
|---|---|---|---|---|
| Basement | Recreation Room | 4.2 m | 4.88 m | 4.2 m x 4.88 m |
| Basement | Utility Room | 2.6 m | 3.56 m | 2.6 m x 3.56 m |
| Main Level | Living Room | 3.25 m | 4.31 m | 3.25 m x 4.31 m |
| Main Level | Kitchen | 3.6 m | 3.68 m | 3.6 m x 3.68 m |
| Upper Level | Primary Bedroom | 3.26 m | 4.21 m | 3.26 m x 4.21 m |
| Upper Level | Bedroom 2 | 3.47 m | 2.59 m | 3.47 m x 2.59 m |
| Upper Level | Bedroom 3 | 3.45 m | 2.57 m | 3.45 m x 2.57 m |
https://www.realtor.ca/real-estate/28962770/8005-27-av-nw-edmonton-meyonohk
