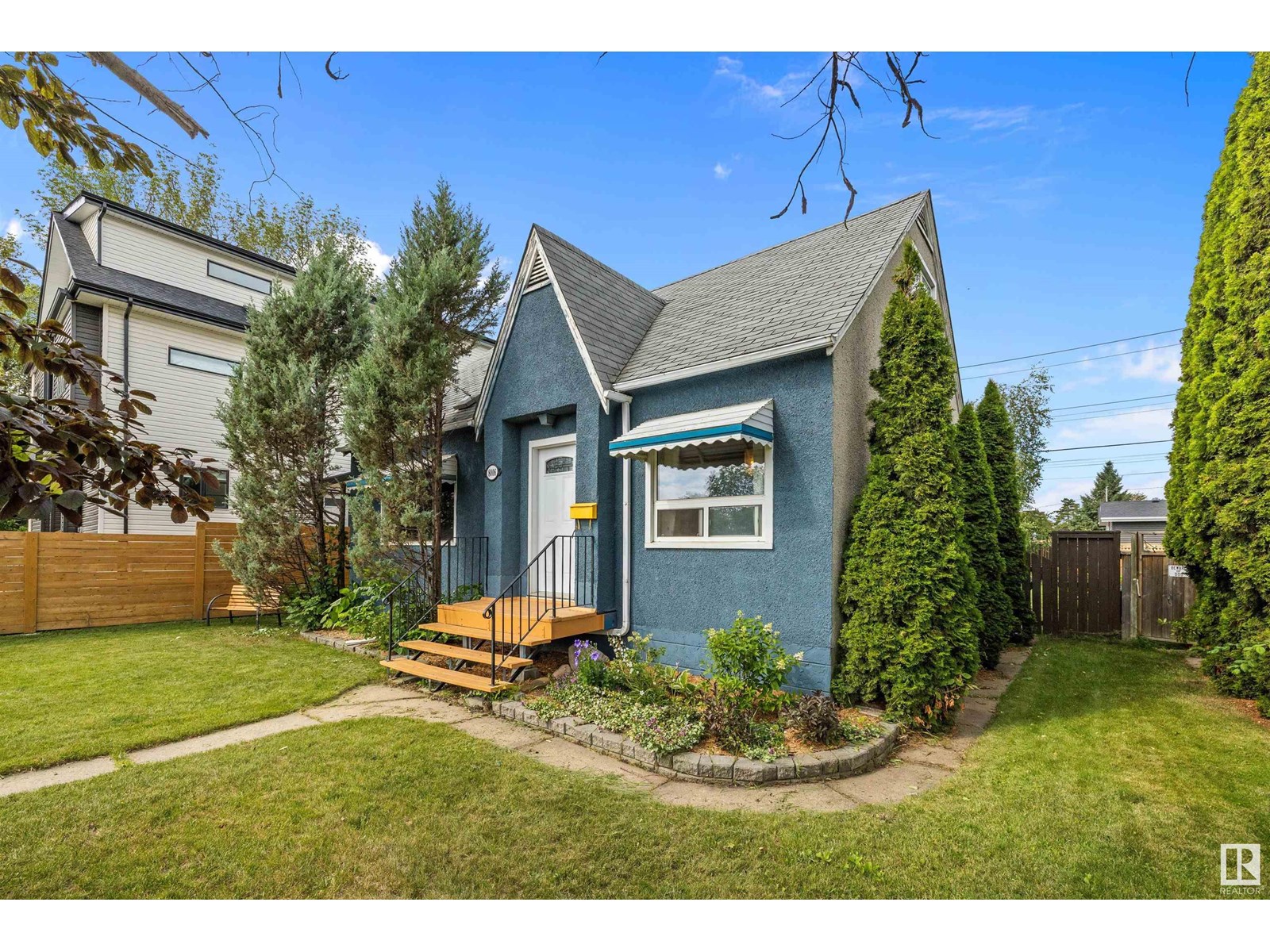4 Bedroom
2 Bathroom
1,304 ft2
Forced Air
$424,900
Welcome to this updated gem in the highly desirable community of King Edward Park. Fully finished on 3 levels, this home strikes the perfect balance between character and modern style. The main floor features a bright white kitchen with plenty of cabinetry, trendy gold hardware, new dishwasher, and a spacious dining area. The living room is warm and inviting with a stunning feature wall & built-in cabinetry—a perfect space to relax or entertain. A large office/bedroom sits conveniently next to the stylish 3-piece bathroom, adding flexibility to the main floor layout. Upstairs, you’ll find 2 oversized bedrooms with tons of natural light and ample space to unwind. A newly finished basement offers a private entrance and includes a brand-new 4pc bathroom, spacious laundry area with newer appliances, a large bedroom, and the opportunity to easily add a secondary kitchen. Situated on a large RS-zoned lot with loads of off-street parking and close proximity to every amenity, the opportunities are endless!!! (id:47041)
Property Details
|
MLS® Number
|
E4449702 |
|
Property Type
|
Single Family |
|
Neigbourhood
|
King Edward Park |
|
Amenities Near By
|
Playground, Public Transit, Schools, Shopping |
|
Features
|
See Remarks, Paved Lane, Lane, No Smoking Home |
|
Parking Space Total
|
4 |
|
Structure
|
Deck |
Building
|
Bathroom Total
|
2 |
|
Bedrooms Total
|
4 |
|
Amenities
|
Vinyl Windows |
|
Appliances
|
Dishwasher, Dryer, Garage Door Opener Remote(s), Garage Door Opener, Microwave, Storage Shed, Gas Stove(s), Washer, Refrigerator |
|
Basement Development
|
Finished |
|
Basement Type
|
Full (finished) |
|
Constructed Date
|
1950 |
|
Construction Style Attachment
|
Detached |
|
Heating Type
|
Forced Air |
|
Stories Total
|
2 |
|
Size Interior
|
1,304 Ft2 |
|
Type
|
House |
Parking
Land
|
Acreage
|
No |
|
Fence Type
|
Fence |
|
Land Amenities
|
Playground, Public Transit, Schools, Shopping |
|
Size Irregular
|
523.74 |
|
Size Total
|
523.74 M2 |
|
Size Total Text
|
523.74 M2 |
Rooms
| Level |
Type |
Length |
Width |
Dimensions |
|
Basement |
Bedroom 4 |
3.49 m |
2.87 m |
3.49 m x 2.87 m |
|
Basement |
Recreation Room |
7.15 m |
6.25 m |
7.15 m x 6.25 m |
|
Basement |
Laundry Room |
1.51 m |
2.17 m |
1.51 m x 2.17 m |
|
Main Level |
Living Room |
3.36 m |
5.26 m |
3.36 m x 5.26 m |
|
Main Level |
Dining Room |
3.15 m |
2.98 m |
3.15 m x 2.98 m |
|
Main Level |
Kitchen |
4.25 m |
2.98 m |
4.25 m x 2.98 m |
|
Main Level |
Bedroom 3 |
3.13 m |
3.14 m |
3.13 m x 3.14 m |
|
Upper Level |
Primary Bedroom |
4.03 m |
4.38 m |
4.03 m x 4.38 m |
|
Upper Level |
Bedroom 2 |
4.06 m |
2.98 m |
4.06 m x 2.98 m |
https://www.realtor.ca/real-estate/28654013/8006-75-st-nw-edmonton-king-edward-park




















































