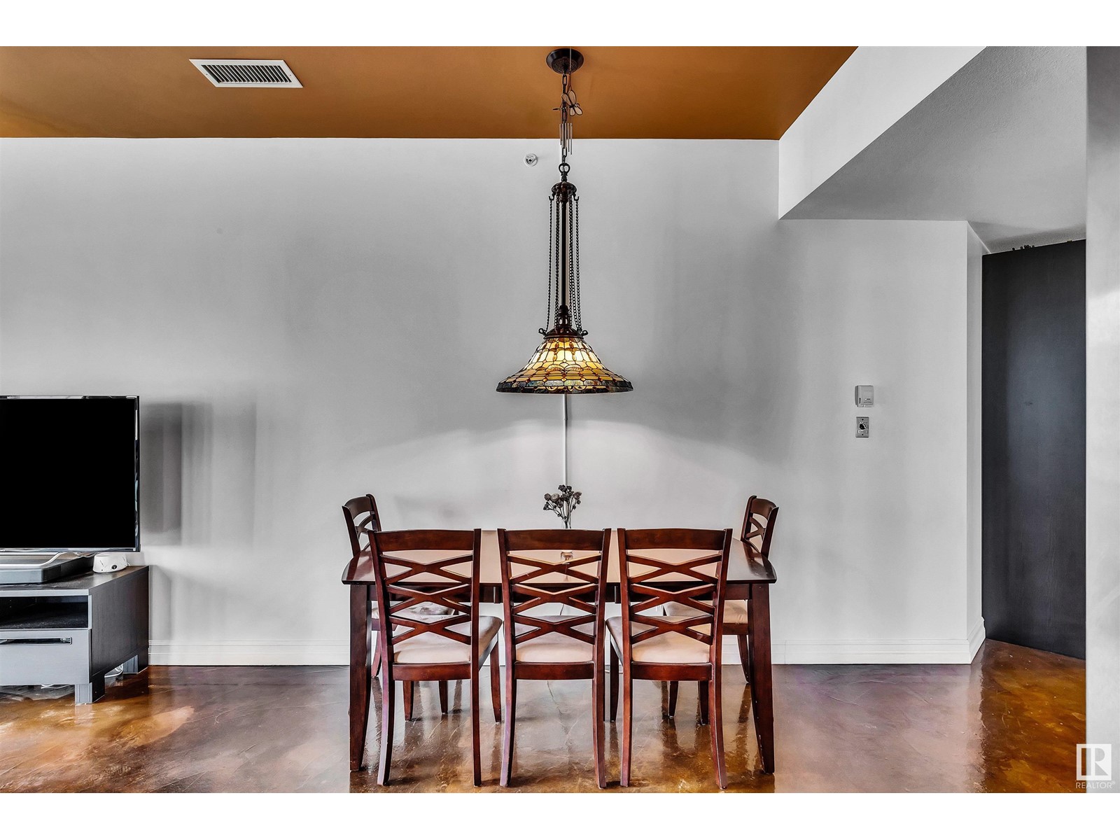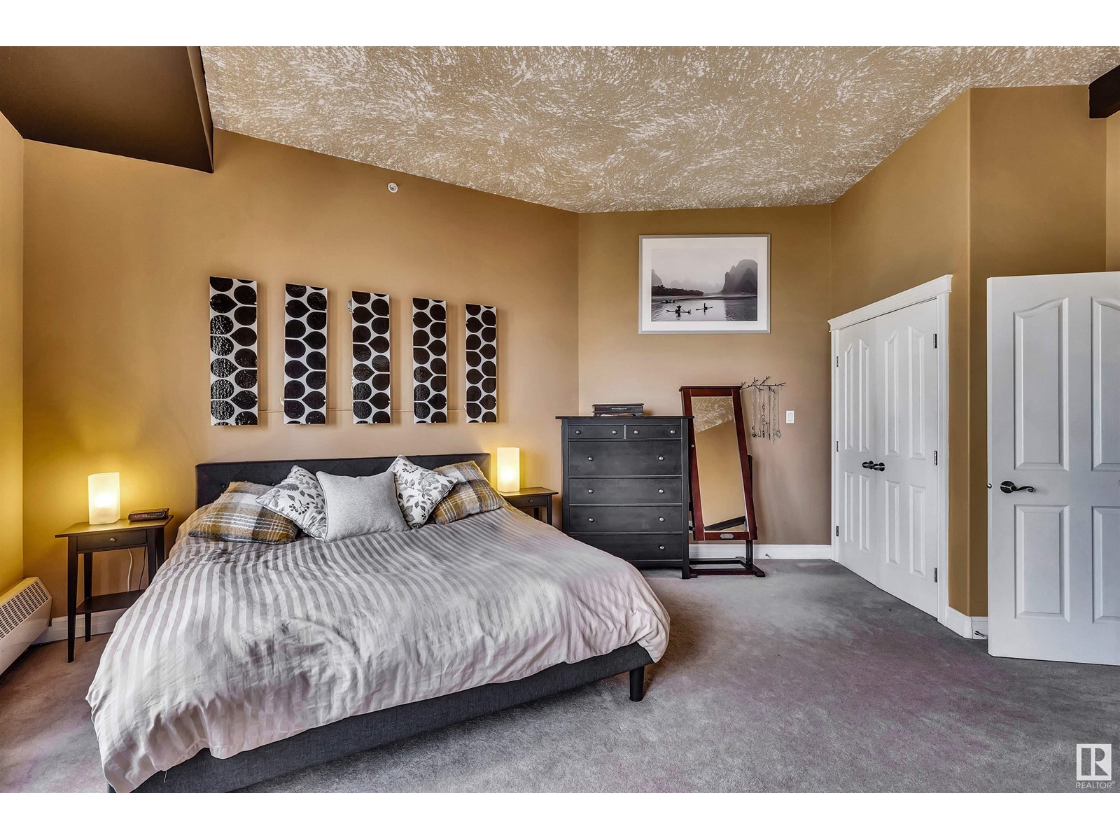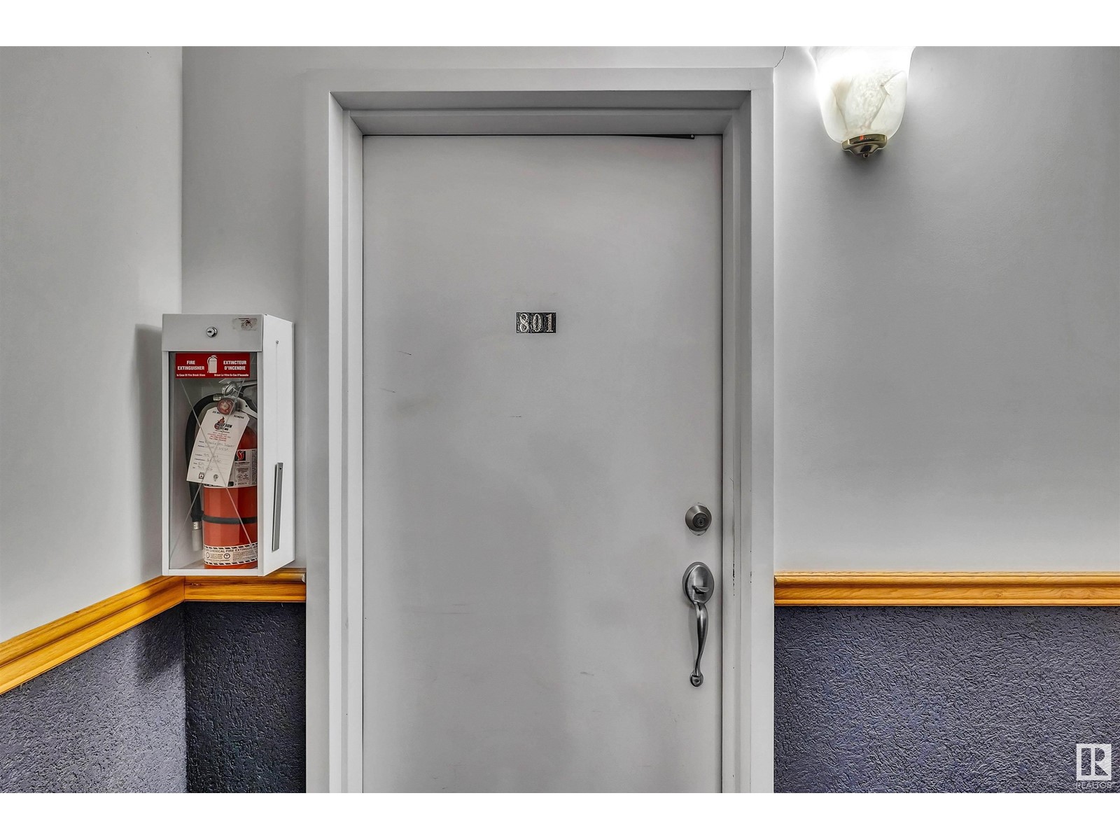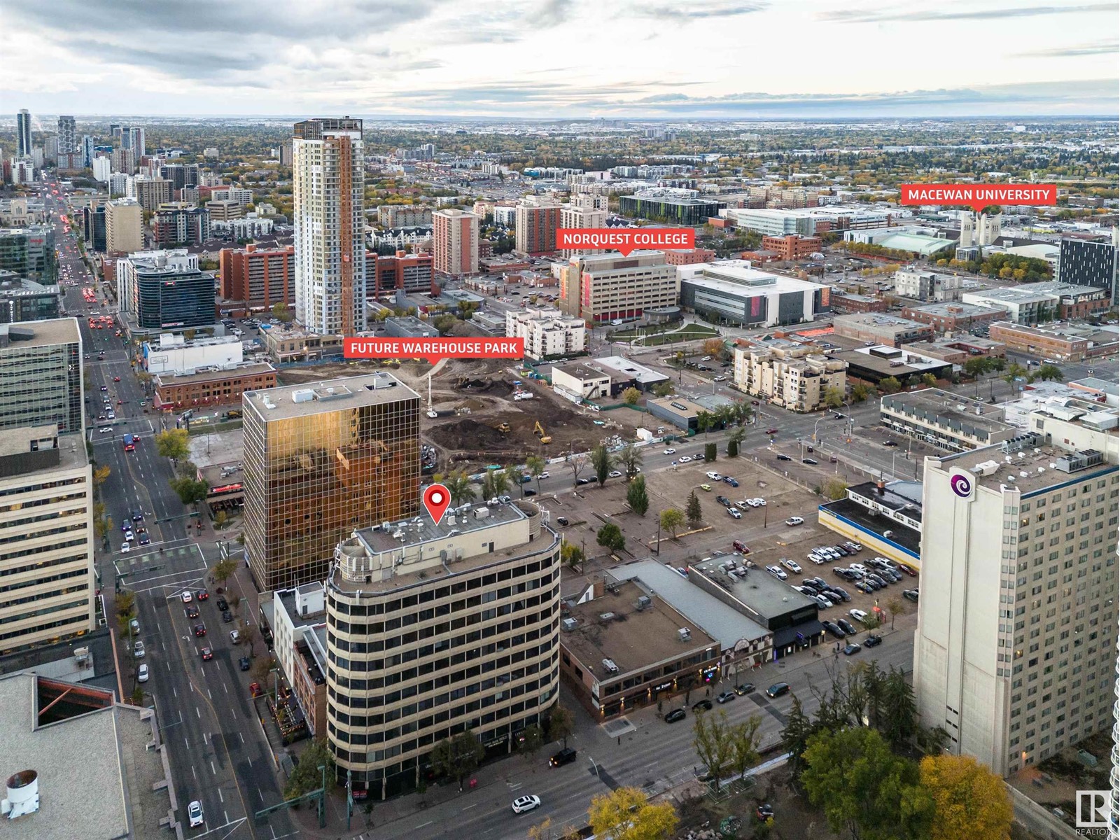#801 10106 105 St Nw Edmonton, Alberta T5J 5E7
$187,500Maintenance, Exterior Maintenance, Heat, Insurance, Common Area Maintenance, Property Management, Other, See Remarks, Water
$983.09 Monthly
Maintenance, Exterior Maintenance, Heat, Insurance, Common Area Maintenance, Property Management, Other, See Remarks, Water
$983.09 MonthlyOPEN CONCEPT LOFT! 2 BEDROOMS + 2 BATHS. This 1,539 sq ft, 8th floor unit features an open layout with polished concrete & ceramic tile flooring, soaring 10 ft ceilings, and breathtaking panoramic views of downtown Edmonton. The spacious living room flows into an impressive kitchen, complete with a center island that seats two, an abundance of cabinets and ample counter space, all adjacent to the dining area - perfect for entertaining or intimate dinners. The primary bedroom includes a 4-pce ensuite bath & walk-in closet. The 2nd bedroom with a Murphy Bed can double as an office if required. The unit is finished with a second 3-pce bathroom and in-suite laundry for added convenience. 1 stall in parkade. Located across from a park currently being expanded and revitalized by the City, providing a beautiful outdoor space for relaxation. Enjoy great access to public transportation, allowing you to easily navigate the city, as well as proximity to excellent post-secondary schools & much more! ONLY $187,500.00 (id:47041)
Property Details
| MLS® Number | E4426350 |
| Property Type | Single Family |
| Neigbourhood | Downtown (Edmonton) |
| Amenities Near By | Golf Course, Public Transit, Schools, Shopping |
| Features | Park/reserve, No Animal Home, No Smoking Home, Built-in Wall Unit |
| Parking Space Total | 1 |
| View Type | City View |
Building
| Bathroom Total | 2 |
| Bedrooms Total | 2 |
| Amenities | Ceiling - 10ft |
| Appliances | Dryer, Microwave Range Hood Combo, Refrigerator, Stove, Washer |
| Architectural Style | Loft |
| Basement Type | None |
| Constructed Date | 1973 |
| Fire Protection | Sprinkler System-fire |
| Heating Type | Baseboard Heaters |
| Size Interior | 1,540 Ft2 |
| Type | Apartment |
Parking
| Parkade |
Land
| Acreage | No |
| Land Amenities | Golf Course, Public Transit, Schools, Shopping |
Rooms
| Level | Type | Length | Width | Dimensions |
|---|---|---|---|---|
| Main Level | Living Room | 5.73 m | 9.64 m | 5.73 m x 9.64 m |
| Main Level | Dining Room | 2.89 m | 2.57 m | 2.89 m x 2.57 m |
| Main Level | Kitchen | 2.9 m | 3.86 m | 2.9 m x 3.86 m |
| Main Level | Primary Bedroom | 5.51 m | 6.19 m | 5.51 m x 6.19 m |
| Main Level | Bedroom 2 | 5.47 m | 3.46 m | 5.47 m x 3.46 m |
| Main Level | Laundry Room | 2.03 m | 2.65 m | 2.03 m x 2.65 m |
https://www.realtor.ca/real-estate/28044553/801-10106-105-st-nw-edmonton-downtown-edmonton





































