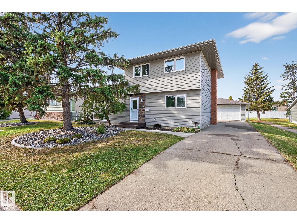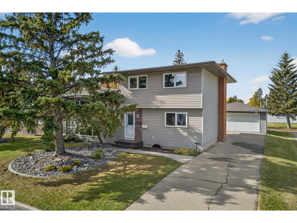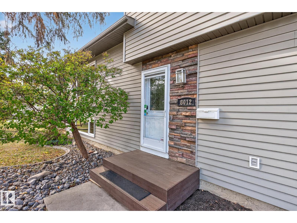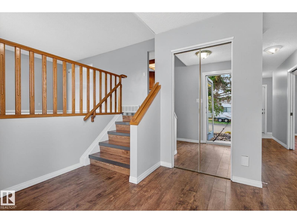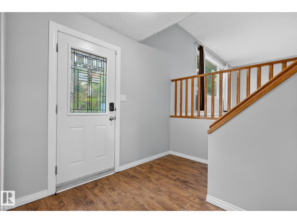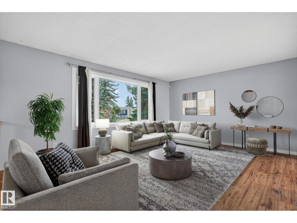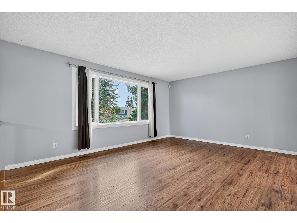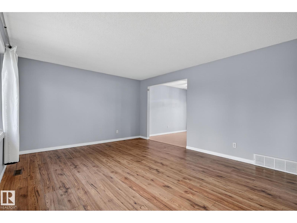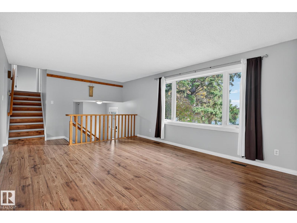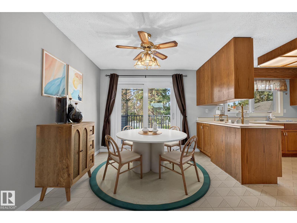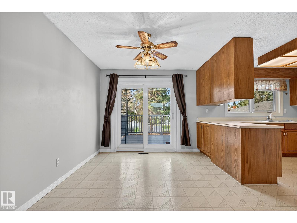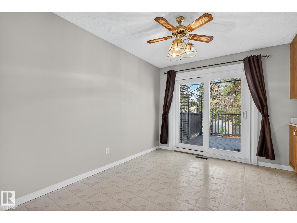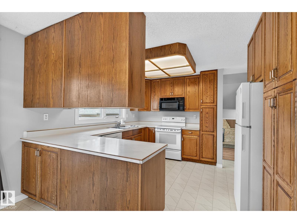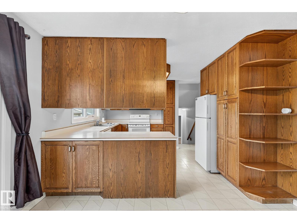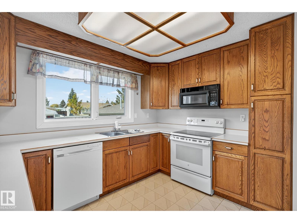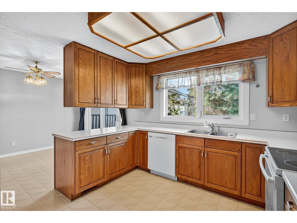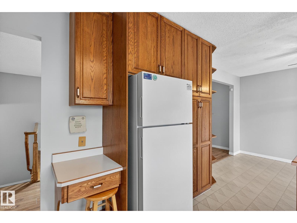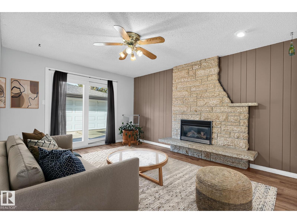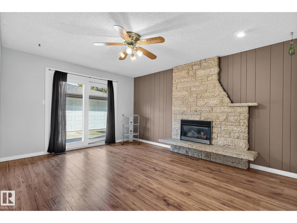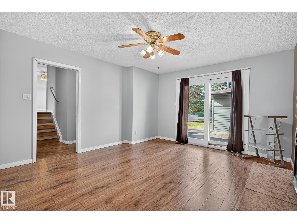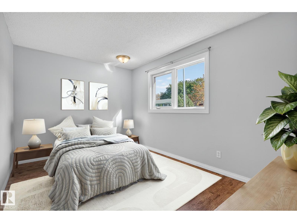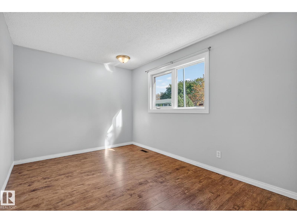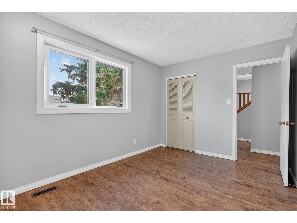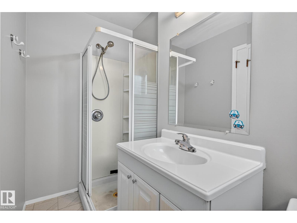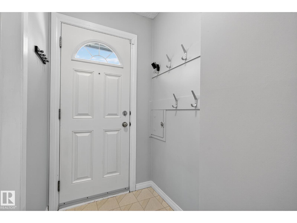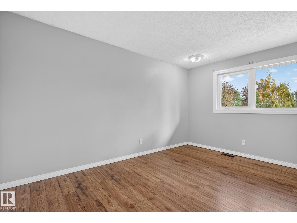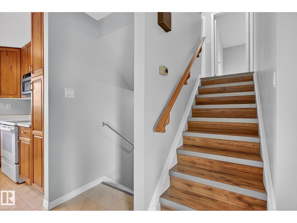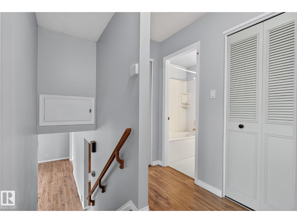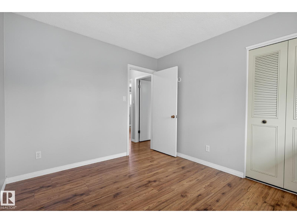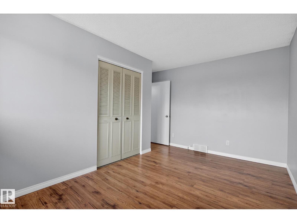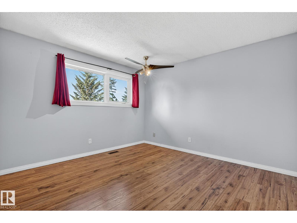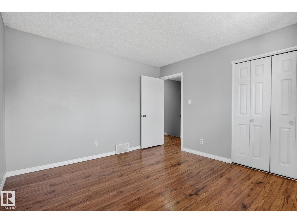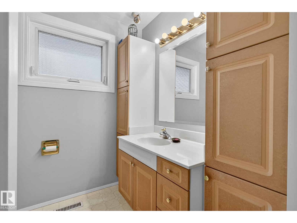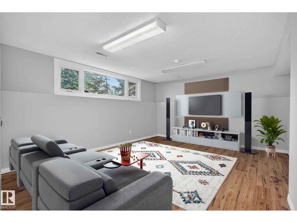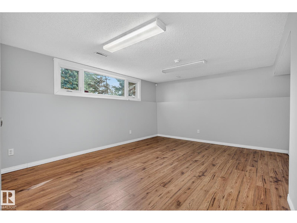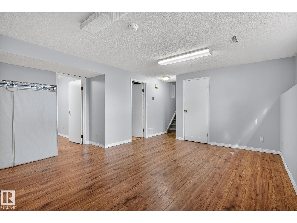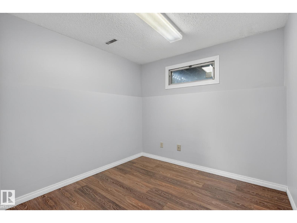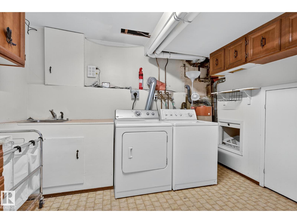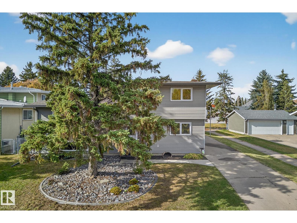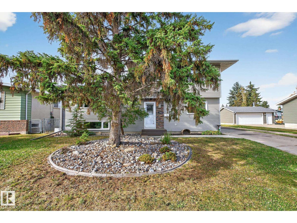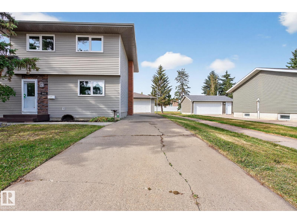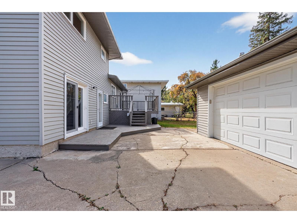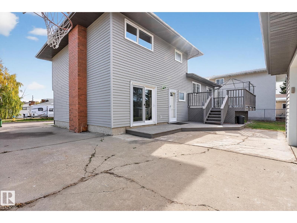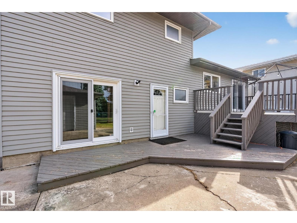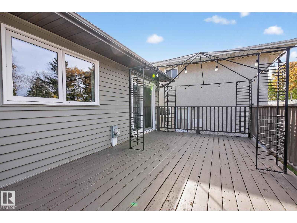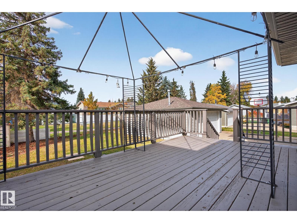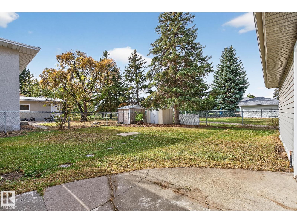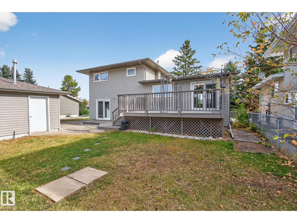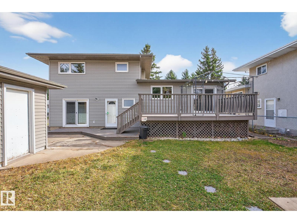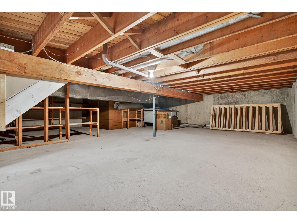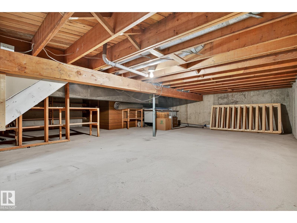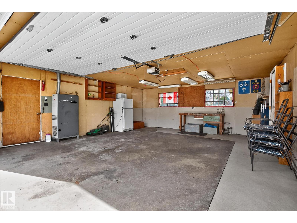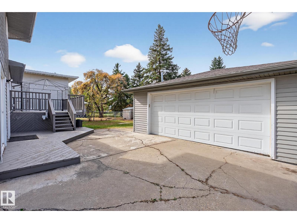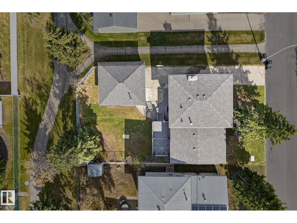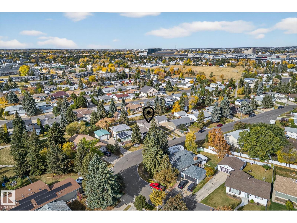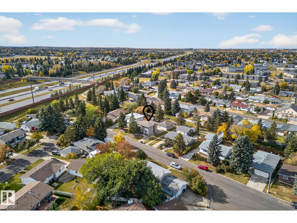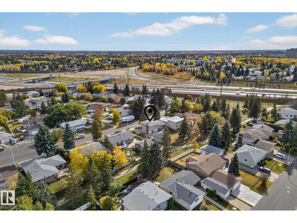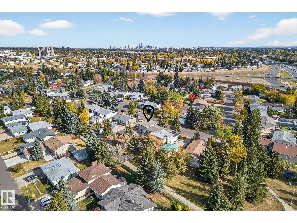4 Bedroom
2 Bathroom
1,753 ft2
Fireplace
Forced Air
$444,900
Welcome to this spacious and well-maintained 4-level split located in the quiet community of Thorncliffe! This charming home offers over 2000sq ft of living space, making it perfect for growing families or anyone looking for a quiet, west end neighbourhood close to everything. The bright main floor features a welcoming living room with a large picture window, open dining area to kitchen with plenty of cabinet and counter space. Upstairs, you’ll find 3 bedrooms and a full bathroom, ideal for family living. The lower level has a cozy family room with a fireplace, an additional bedroom or office, offering excellent flexibility. The fourth level includes laundry, extra storage, bedroom and 2nd living. Step outside to enjoy your fenced backyard w/ a double detached garage. Situated on a quiet street, this home is within walking distance of schools, parks, shopping, and public transit, and just minutes from West Edmonton Mall and the Whitemud. Many Upgrades throughout, move in and start living! (id:47041)
Property Details
|
MLS® Number
|
E4461642 |
|
Property Type
|
Single Family |
|
Neigbourhood
|
Thorncliffe (Edmonton) |
|
Amenities Near By
|
Playground, Public Transit, Schools, Shopping |
|
Structure
|
Deck |
Building
|
Bathroom Total
|
2 |
|
Bedrooms Total
|
4 |
|
Appliances
|
Dishwasher, Dryer, Garage Door Opener Remote(s), Garage Door Opener, Microwave, Refrigerator, Storage Shed, Central Vacuum, Washer |
|
Basement Development
|
Finished |
|
Basement Type
|
Full (finished) |
|
Constructed Date
|
1973 |
|
Construction Style Attachment
|
Detached |
|
Fireplace Fuel
|
Gas |
|
Fireplace Present
|
Yes |
|
Fireplace Type
|
Unknown |
|
Heating Type
|
Forced Air |
|
Size Interior
|
1,753 Ft2 |
|
Type
|
House |
Parking
Land
|
Acreage
|
No |
|
Land Amenities
|
Playground, Public Transit, Schools, Shopping |
|
Size Irregular
|
565.39 |
|
Size Total
|
565.39 M2 |
|
Size Total Text
|
565.39 M2 |
Rooms
| Level |
Type |
Length |
Width |
Dimensions |
|
Basement |
Den |
2.6 m |
2.557 m |
2.6 m x 2.557 m |
|
Lower Level |
Laundry Room |
3.44 m |
3.35 m |
3.44 m x 3.35 m |
|
Lower Level |
Recreation Room |
4.59 m |
3.46 m |
4.59 m x 3.46 m |
|
Main Level |
Living Room |
3.96 m |
6.34 m |
3.96 m x 6.34 m |
|
Main Level |
Dining Room |
3.65 m |
2.89 m |
3.65 m x 2.89 m |
|
Main Level |
Kitchen |
3.65 m |
3.54 m |
3.65 m x 3.54 m |
|
Main Level |
Family Room |
4.66 m |
3.91 m |
4.66 m x 3.91 m |
|
Main Level |
Bedroom 4 |
2.86 m |
3.91 m |
2.86 m x 3.91 m |
|
Upper Level |
Primary Bedroom |
4.27 m |
3.46 m |
4.27 m x 3.46 m |
|
Upper Level |
Bedroom 2 |
3.21 m |
2.9 m |
3.21 m x 2.9 m |
|
Upper Level |
Bedroom 3 |
3.66 m |
3.46 m |
3.66 m x 3.46 m |
https://www.realtor.ca/real-estate/28976481/8012-172-st-nw-edmonton-thorncliffe-edmonton
