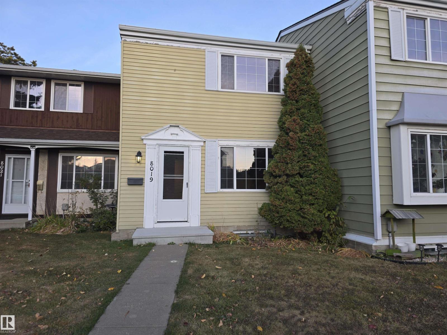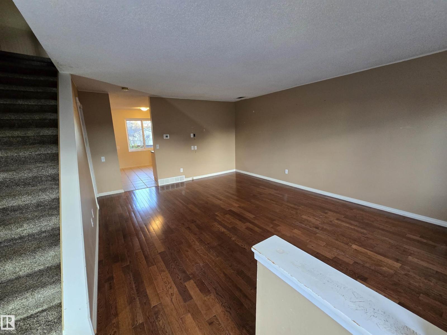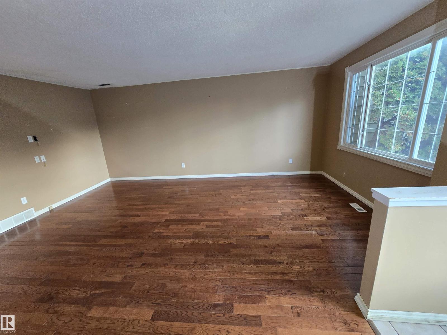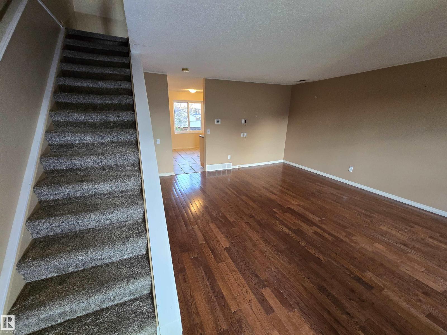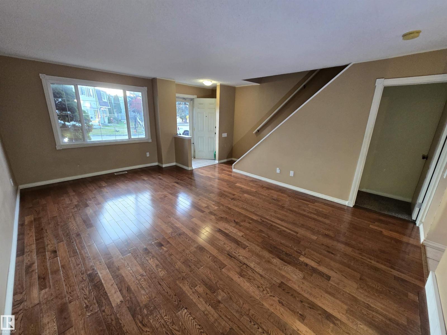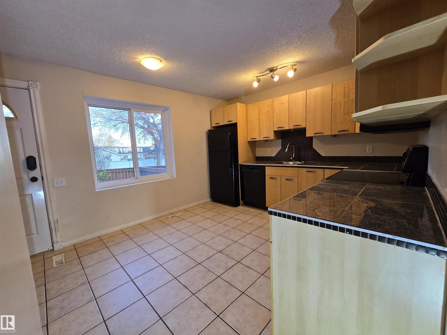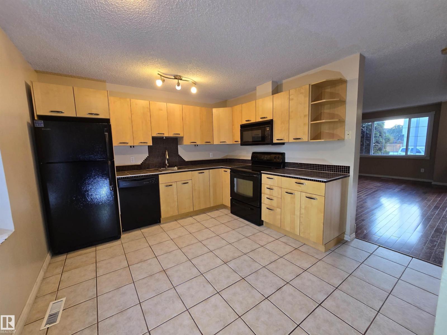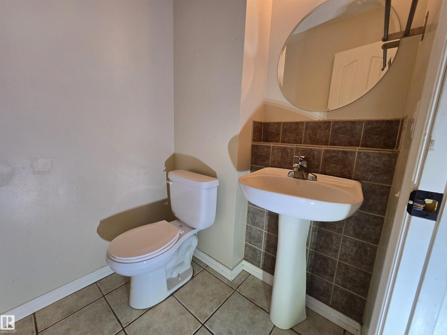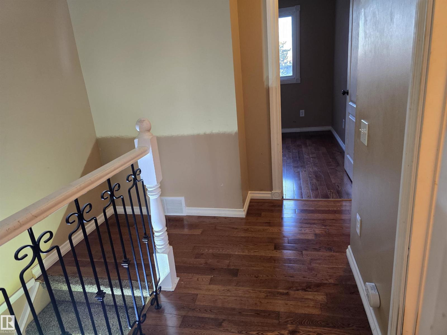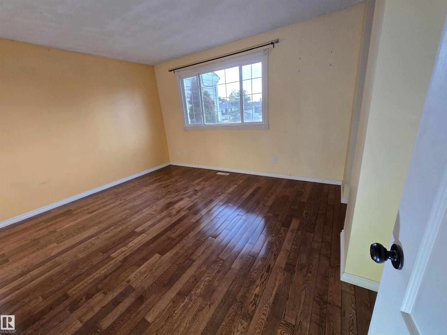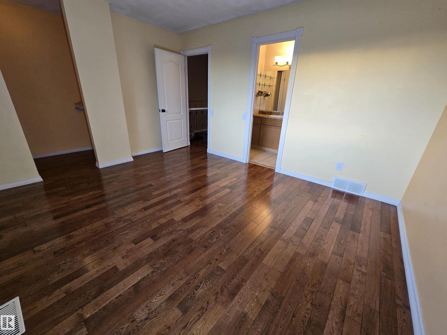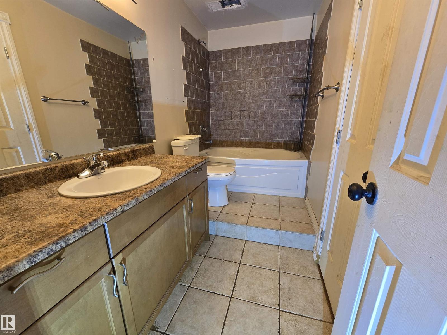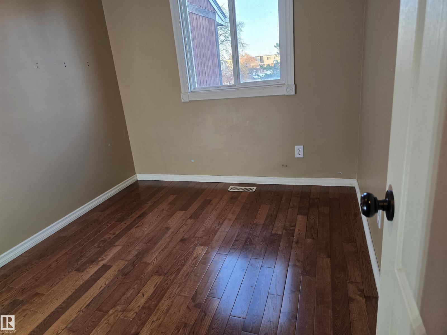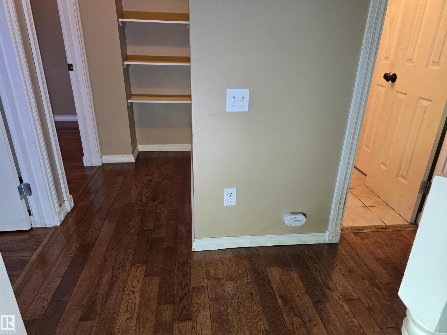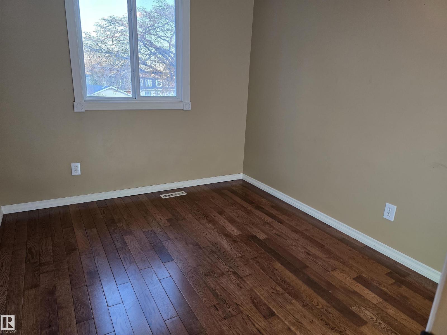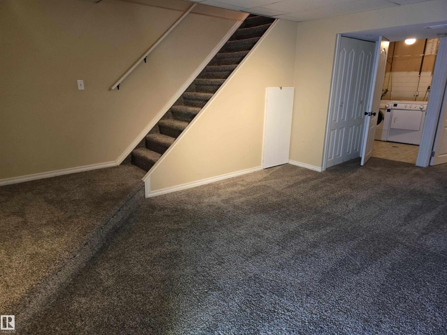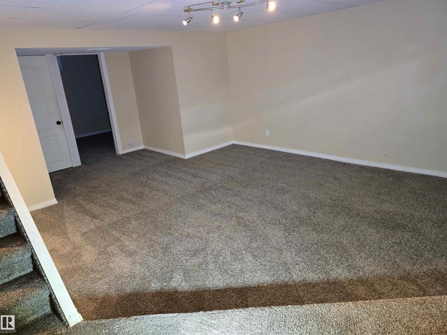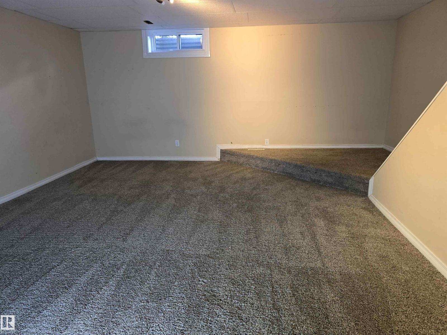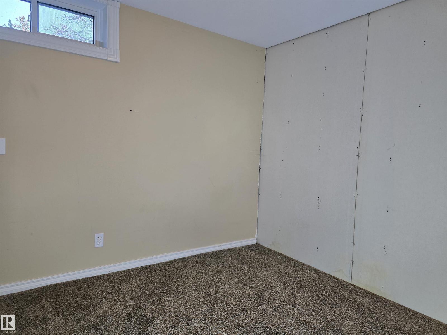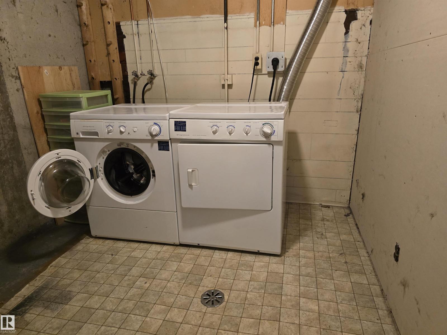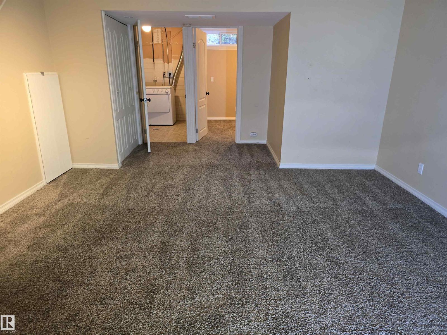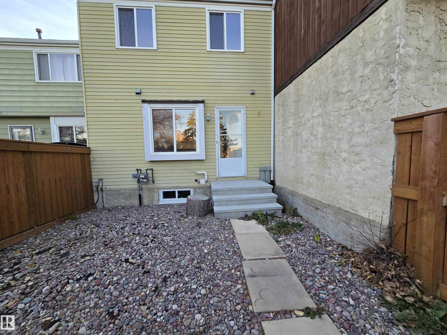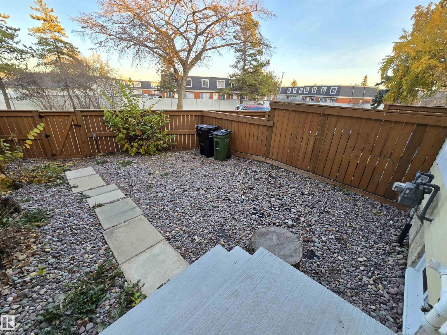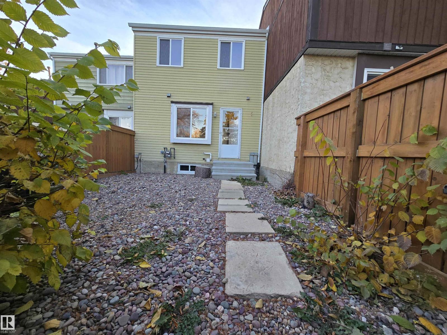8019 178 St Nw Edmonton, Alberta T5T 1L3
$214,900Maintenance, Exterior Maintenance, Landscaping, Other, See Remarks, Property Management
$359.54 Monthly
Maintenance, Exterior Maintenance, Landscaping, Other, See Remarks, Property Management
$359.54 MonthlyThis 3+1 bedroom, 1.5 bath, 1,045 sq ft two-storey townhouse offers a warm and inviting layout with a finished basement that includes an additional bedroom. The main floor features hardwood flooring throughout the living and dining areas, while the kitchen and bathrooms both have tile flooring. Enjoy an updated maple kitchen with plenty of cabinet space, newer carpet in the basement, and a spacious primary bedroom with a walk-in closet. The fenced backyard provides a private outdoor space for relaxing or entertaining. Additional updates include vinyl windows, a newer high-efficiency furnace. Comes with two energized parking stalls. Conveniently located in the desirable Thorncliffe neighborhood—just blocks from West Edmonton Mall, schools, and transit. (id:47041)
Property Details
| MLS® Number | E4463140 |
| Property Type | Single Family |
| Neigbourhood | Thorncliffe (Edmonton) |
| Amenities Near By | Playground, Public Transit, Schools, Shopping |
Building
| Bathroom Total | 2 |
| Bedrooms Total | 4 |
| Amenities | Vinyl Windows |
| Appliances | Dishwasher, Dryer, Microwave Range Hood Combo, Refrigerator, Stove, Washer, Window Coverings |
| Basement Development | Finished |
| Basement Type | Full (finished) |
| Constructed Date | 1977 |
| Construction Style Attachment | Attached |
| Half Bath Total | 1 |
| Heating Type | Forced Air |
| Stories Total | 2 |
| Size Interior | 1,044 Ft2 |
| Type | Row / Townhouse |
Parking
| Stall | |
| See Remarks |
Land
| Acreage | No |
| Fence Type | Fence |
| Land Amenities | Playground, Public Transit, Schools, Shopping |
| Size Irregular | 333.3 |
| Size Total | 333.3 M2 |
| Size Total Text | 333.3 M2 |
Rooms
| Level | Type | Length | Width | Dimensions |
|---|---|---|---|---|
| Basement | Bedroom 4 | Measurements not available | ||
| Main Level | Living Room | Measurements not available | ||
| Main Level | Dining Room | Measurements not available | ||
| Main Level | Kitchen | Measurements not available | ||
| Upper Level | Primary Bedroom | Measurements not available | ||
| Upper Level | Bedroom 2 | Measurements not available | ||
| Upper Level | Bedroom 3 | Measurements not available |
https://www.realtor.ca/real-estate/29022517/8019-178-st-nw-edmonton-thorncliffe-edmonton
