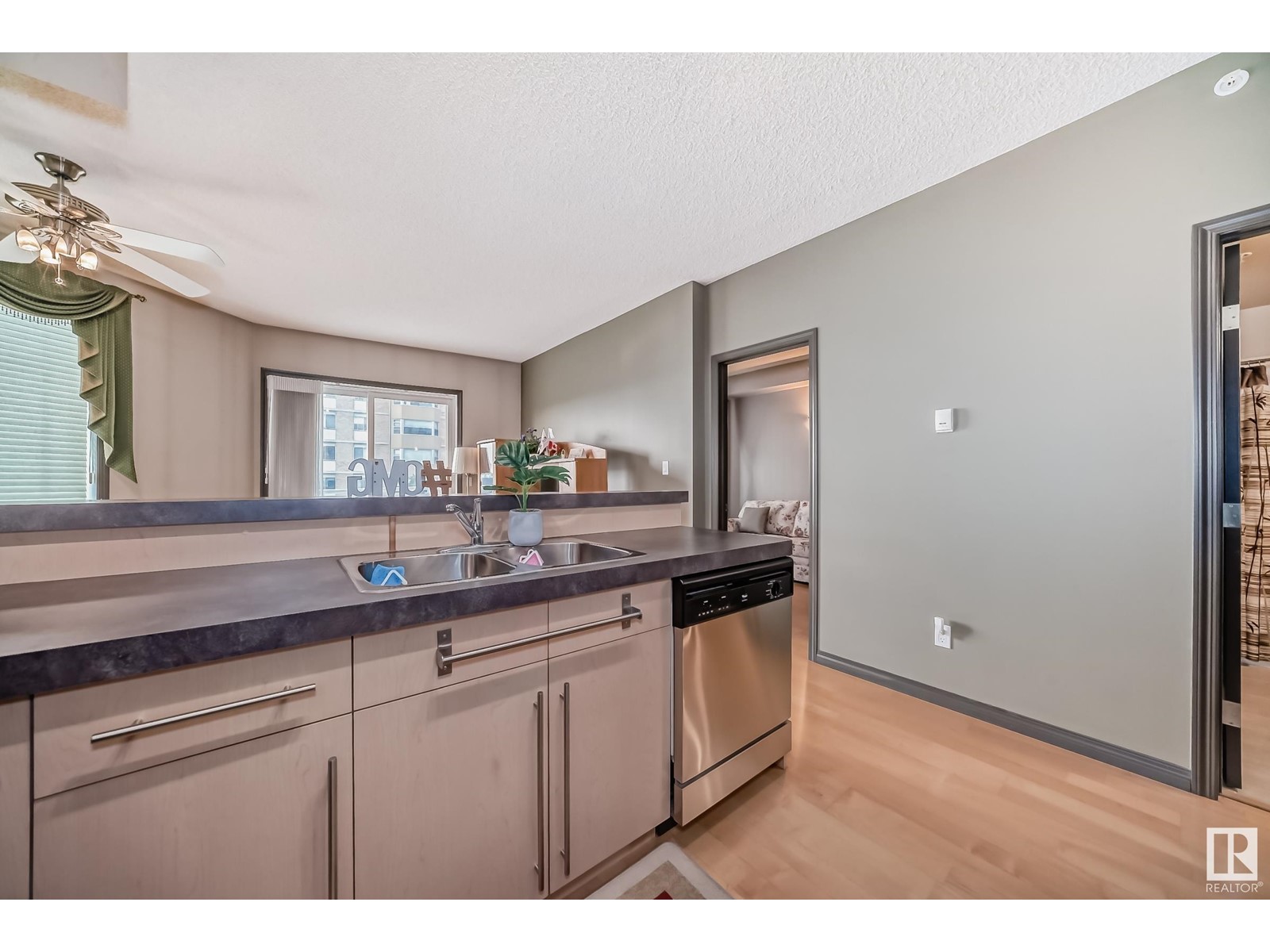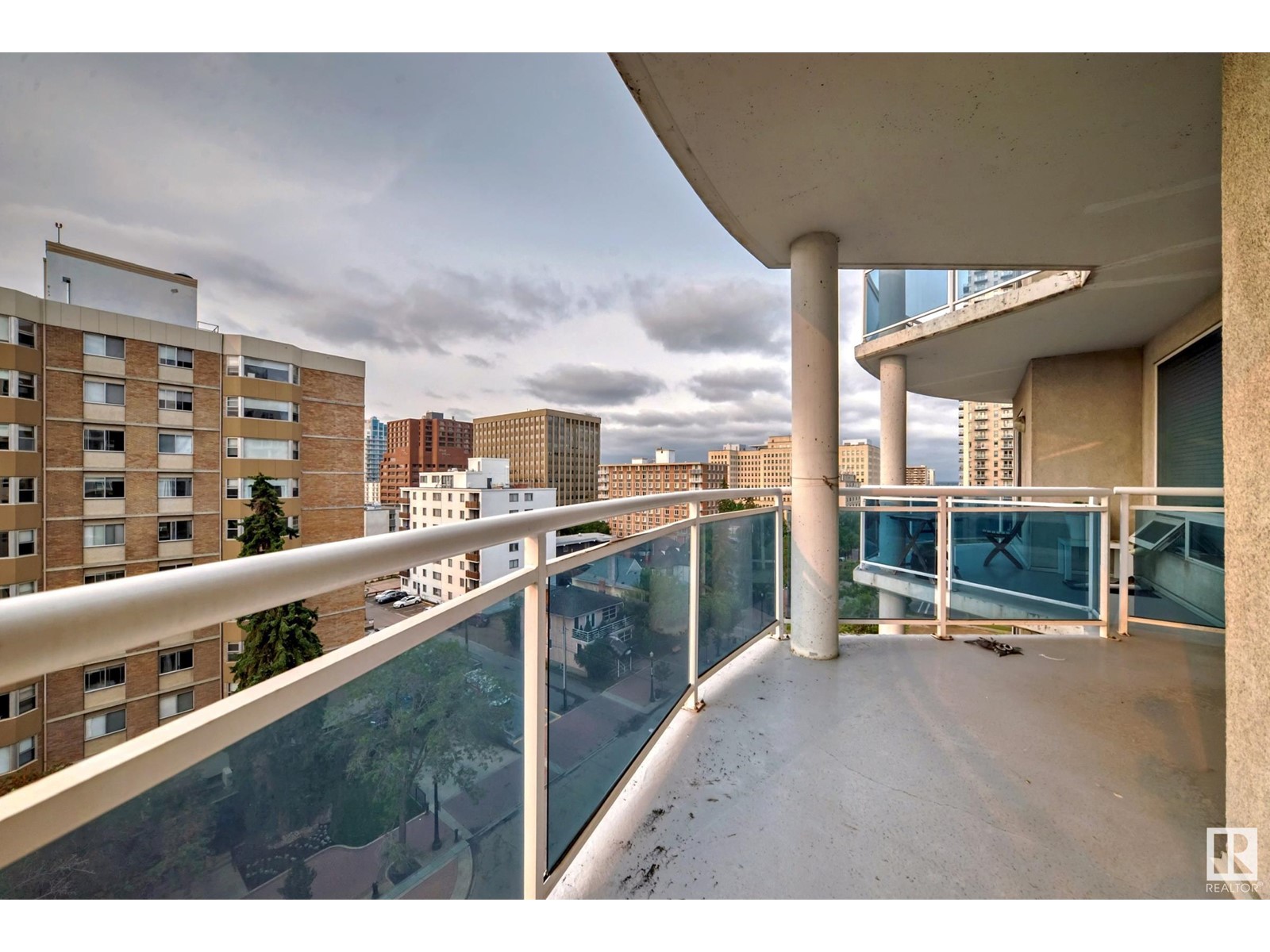#803 10504 99 Av Nw Edmonton, Alberta T5K 1B2
$248,000Maintenance, Exterior Maintenance, Heat, Insurance, Common Area Maintenance, Landscaping, Other, See Remarks, Property Management, Water
$567.47 Monthly
Maintenance, Exterior Maintenance, Heat, Insurance, Common Area Maintenance, Landscaping, Other, See Remarks, Property Management, Water
$567.47 MonthlyCALLING INVESTORS & OFFICE PROFESSIONALS! Welcome to this STYLISH 2 bedroom condo located on 105 St, ideally situated just out of the downtown traffic yet within walking distance to JASPER AVE. Nestled in the vibrant core of the city, you are minutes away to Bay Enterprise Square LRT station, trendy cafes, bars, restaurants, office buildings, & more! Enjoy picturesque RIVER VALLEY trails & parks, perfect for those who love nature or have an active lifestyle! This unit highlights a SPACIOUS open-concept living area with LARGE windows, a BALCONY, in-suite LAUNDRY, & two bedrooms. Master bedroom with double-mirror closet doors & a 3pc en-suite. Second bedroom with 2-sided walk-through closet & a 4pc en-suite. Both bedroom with nice laminate floorings throughout. Building amenities feature underground parking, a renovated lobby, advanced security, an exercise room, & secure bike storage. Quick possession available. DON'T MISS OUT ON THIS GEM! (id:47041)
Property Details
| MLS® Number | E4403746 |
| Property Type | Single Family |
| Neigbourhood | Downtown (Edmonton) |
| Amenities Near By | Playground, Public Transit, Schools, Shopping |
| Features | No Smoking Home |
| Parking Space Total | 1 |
| View Type | Valley View, City View |
Building
| Bathroom Total | 2 |
| Bedrooms Total | 2 |
| Appliances | Dishwasher, Dryer, Microwave Range Hood Combo, Refrigerator, Stove, Washer |
| Basement Type | None |
| Constructed Date | 2004 |
| Heating Type | Baseboard Heaters, Hot Water Radiator Heat |
| Size Interior | 774.8939 Sqft |
| Type | Apartment |
Parking
| Heated Garage | |
| Underground |
Land
| Acreage | No |
| Land Amenities | Playground, Public Transit, Schools, Shopping |
| Size Irregular | 19.87 |
| Size Total | 19.87 M2 |
| Size Total Text | 19.87 M2 |
Rooms
| Level | Type | Length | Width | Dimensions |
|---|---|---|---|---|
| Main Level | Living Room | 5.17 3.58 | ||
| Main Level | Kitchen | 2.88 2.71 | ||
| Main Level | Primary Bedroom | 3.86 2.85 | ||
| Main Level | Bedroom 2 | 2.68 3.26 | ||
| Main Level | Laundry Room | 1.93 1.17 |
































