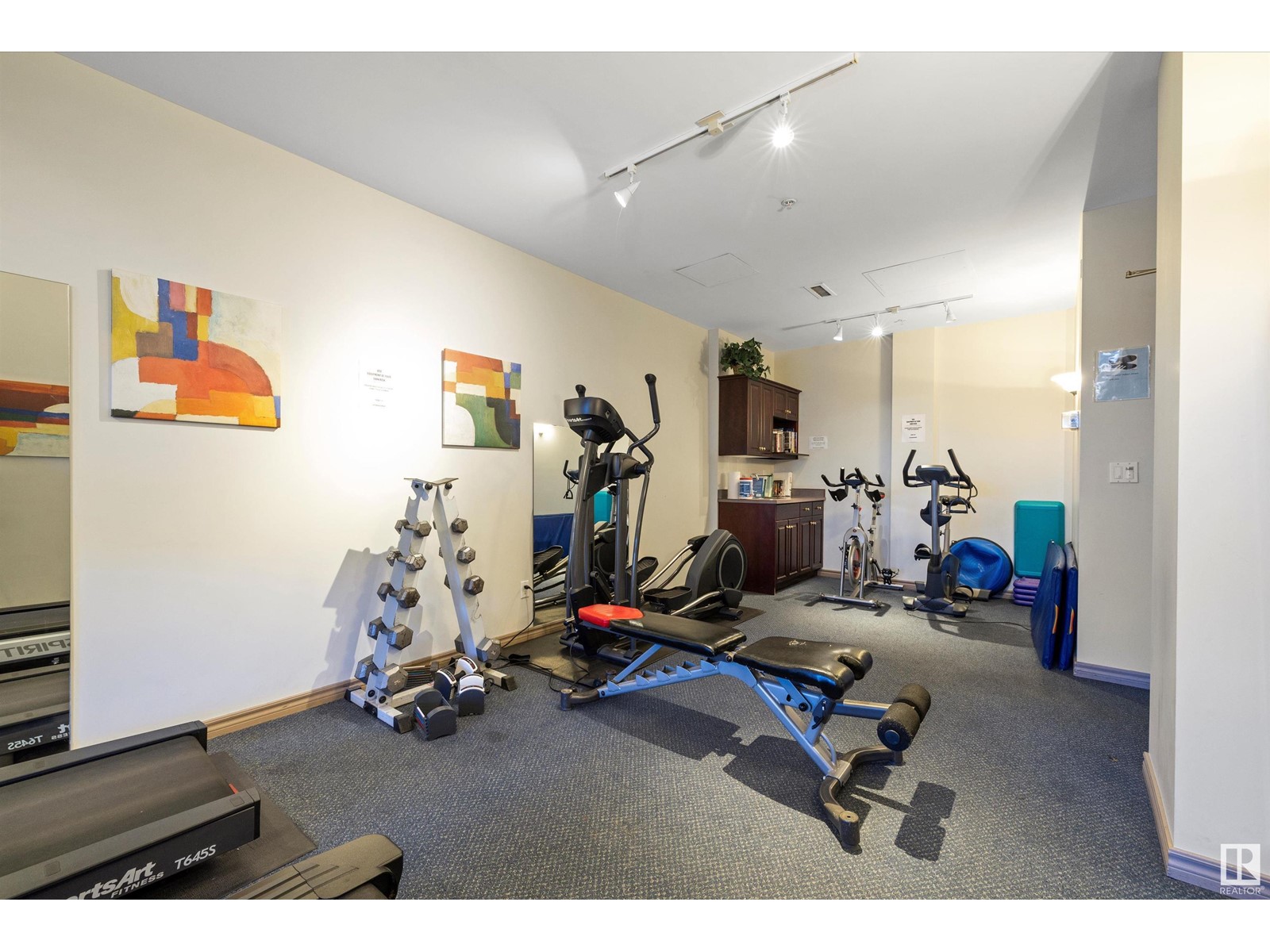#803 10649 Saskatchewan Dr Nw Edmonton, Alberta T6E 6S8
$329,900Maintenance, Caretaker, Exterior Maintenance, Heat, Insurance, Common Area Maintenance, Landscaping, Property Management, Other, See Remarks, Water
$685.98 Monthly
Maintenance, Caretaker, Exterior Maintenance, Heat, Insurance, Common Area Maintenance, Landscaping, Property Management, Other, See Remarks, Water
$685.98 MonthlyOne of the cities most breathtaking views! Perched above the gorgeous river valley on Saskatchewan Drive, within the concrete building Lord Strathcona Manor - This lovely 2 bedroom, 2 bathroom suite is quiet, perfectly laid out and ideally located. Right away you are greeted with tons of natural light from the huge balcony. The kitchen is well appointed with lots of counter space and storage, right next to the extra large laundry and storage room. The living room takes full advantage of the stunning views, while also offering a cozy gas fireplace. The primary suite features a 4pc bath and generous walk in closet. The second bedroom across the suite includes a built in Murphy bed, walk in closet and 3pc ensuite that also services the main space. Underground, heated parking included, along with building fitness room. Endless river valley trails are just out the front door, 6 blocks away from the UofA, minutes to downtown and the lively Whyte avenue shops/restaurants. Must be seen! (id:47041)
Property Details
| MLS® Number | E4432409 |
| Property Type | Single Family |
| Neigbourhood | Strathcona |
| Amenities Near By | Golf Course, Playground, Public Transit, Schools, Shopping |
| Community Features | Public Swimming Pool |
| Features | See Remarks, Ravine, Closet Organizers, No Smoking Home |
| Parking Space Total | 1 |
| View Type | Ravine View, Valley View, City View |
Building
| Bathroom Total | 2 |
| Bedrooms Total | 2 |
| Appliances | Dishwasher, Dryer, Microwave Range Hood Combo, Refrigerator, Stove, Washer, Window Coverings |
| Basement Type | None |
| Constructed Date | 1999 |
| Fireplace Fuel | Gas |
| Fireplace Present | Yes |
| Fireplace Type | Corner |
| Heating Type | Heat Pump |
| Size Interior | 976 Ft2 |
| Type | Apartment |
Parking
| Underground |
Land
| Acreage | No |
| Land Amenities | Golf Course, Playground, Public Transit, Schools, Shopping |
| Size Irregular | 29.78 |
| Size Total | 29.78 M2 |
| Size Total Text | 29.78 M2 |
Rooms
| Level | Type | Length | Width | Dimensions |
|---|---|---|---|---|
| Main Level | Living Room | 4.77 m | 3.97 m | 4.77 m x 3.97 m |
| Main Level | Kitchen | 2.61 m | 2.84 m | 2.61 m x 2.84 m |
| Main Level | Primary Bedroom | 6.54 m | 3.28 m | 6.54 m x 3.28 m |
| Main Level | Bedroom 2 | 3.61 m | 3.27 m | 3.61 m x 3.27 m |
| Main Level | Laundry Room | 2.4 m | 2.81 m | 2.4 m x 2.81 m |
| Main Level | Storage | 1.73 m | 1.64 m | 1.73 m x 1.64 m |
https://www.realtor.ca/real-estate/28207987/803-10649-saskatchewan-dr-nw-edmonton-strathcona









































