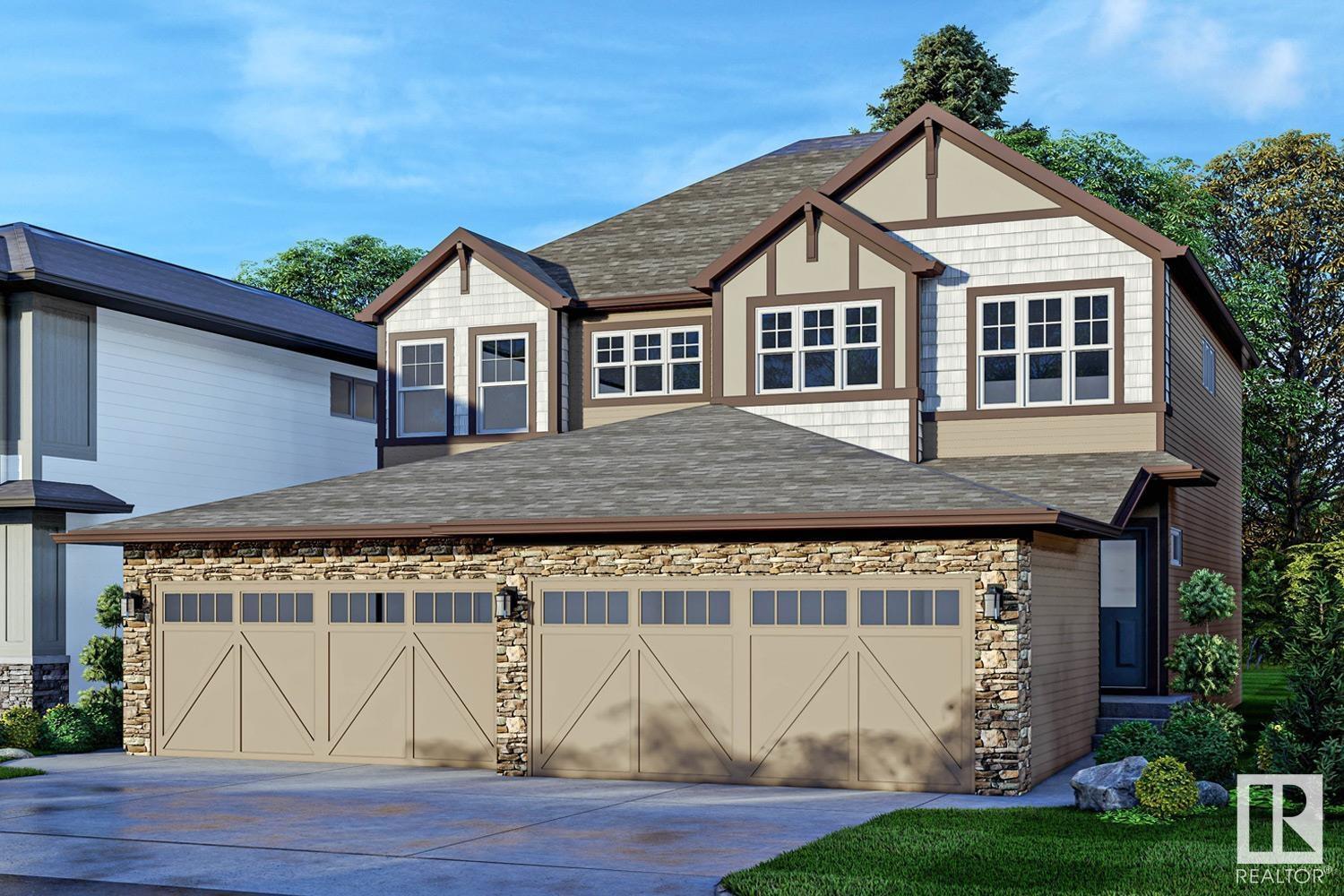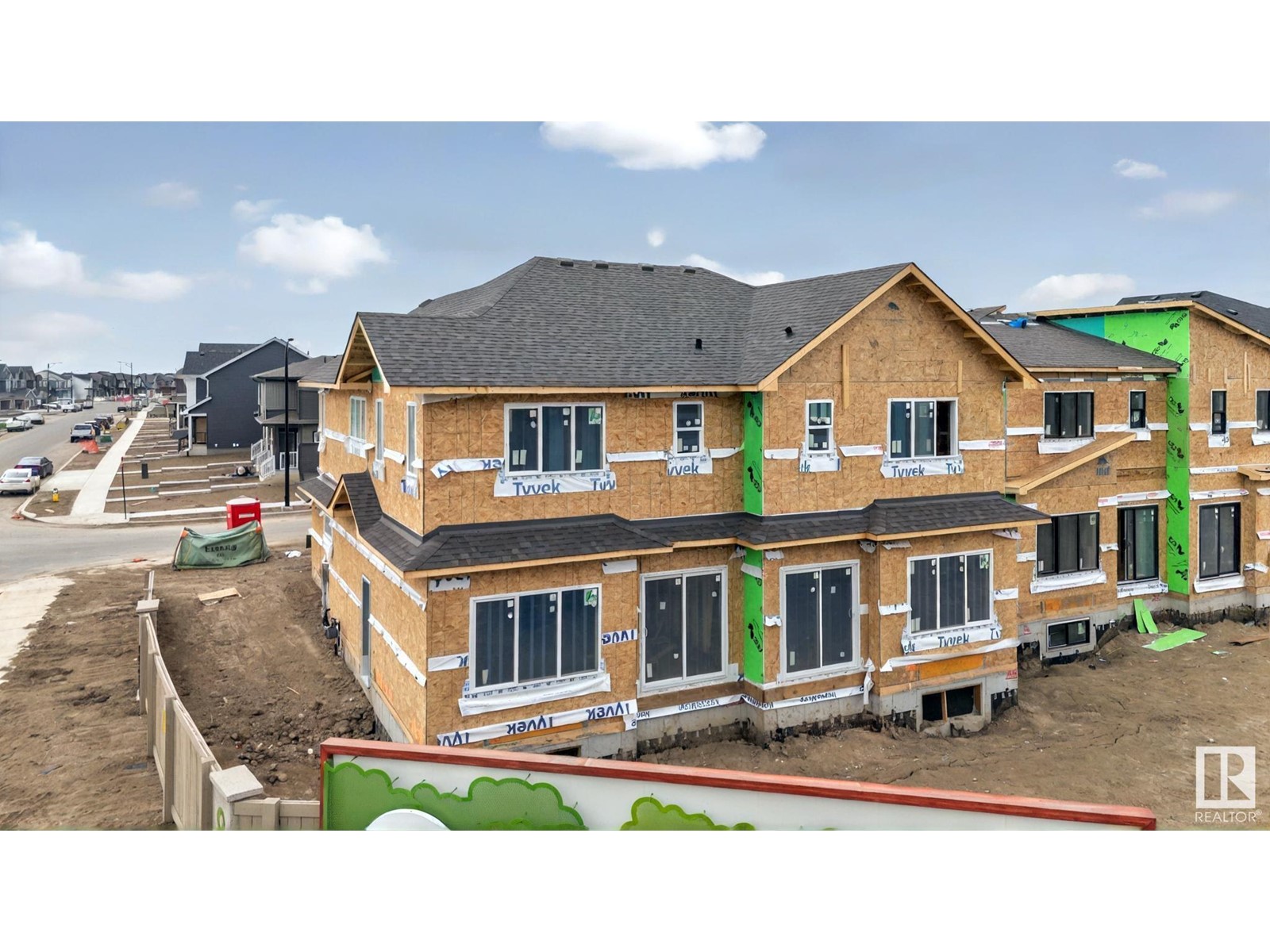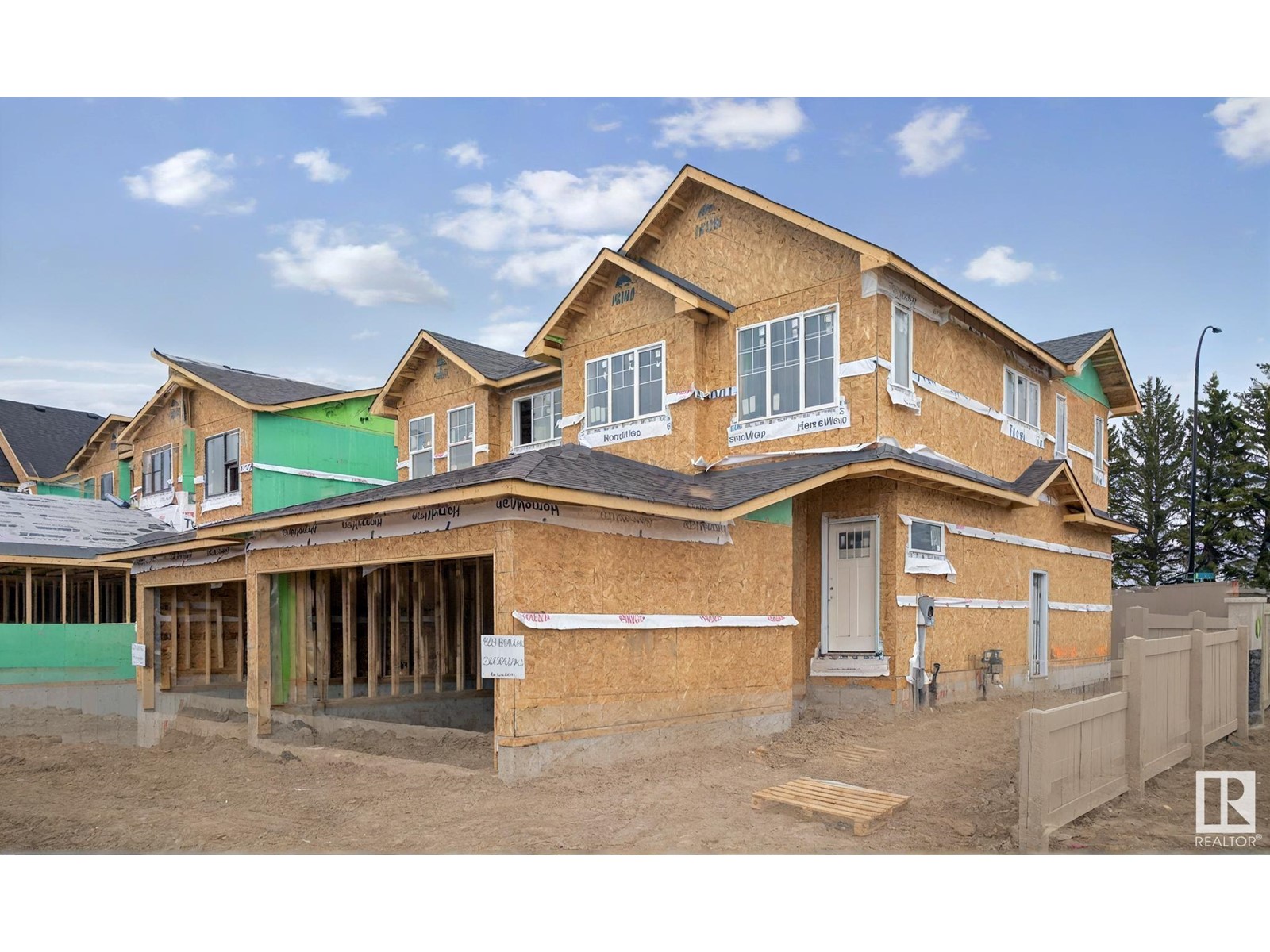3 Bedroom
3 Bathroom
1,462 ft2
Forced Air
$514,900
Your dream home in The Orchards at Ellerslie awaits you with a SEPERATE ENTRANCE! Welcome to the stunning Emerson Model by Excel Homes, where modern comfort seamlessly blends with luxurious design. This exquisite 3-bedroom, 2.5-bathroom duplex features a double front attached garage! The main floor offers an open floor plan with kitchen island and a cozy dinning area. Nestled in a naturally beautiful area, The Orchards is defined by its fruit trees, colorful blossoms, and oversized green spaces. Residents enjoy exclusive access to a private club with a recreation center, spray park, and picnic area, making it a haven for family fun. Tree-lined walkways and parks offer the perfect backdrop for outdoor activities, while the rich architectural details and affordable pricing make this one of south Edmonton’s most sought-after communities. Don’t miss out on this perfect blend of style, space, and location! (id:47041)
Property Details
|
MLS® Number
|
E4435970 |
|
Property Type
|
Single Family |
|
Neigbourhood
|
The Orchards At Ellerslie |
|
Features
|
See Remarks |
Building
|
Bathroom Total
|
3 |
|
Bedrooms Total
|
3 |
|
Amenities
|
Ceiling - 9ft |
|
Appliances
|
Dishwasher, Dryer, Refrigerator, Stove, Washer |
|
Basement Development
|
Unfinished |
|
Basement Type
|
Full (unfinished) |
|
Constructed Date
|
2025 |
|
Construction Style Attachment
|
Detached |
|
Half Bath Total
|
1 |
|
Heating Type
|
Forced Air |
|
Stories Total
|
2 |
|
Size Interior
|
1,462 Ft2 |
|
Type
|
House |
Parking
Land
Rooms
| Level |
Type |
Length |
Width |
Dimensions |
|
Main Level |
Living Room |
11 m |
13 m |
11 m x 13 m |
|
Main Level |
Dining Room |
8 m |
11 m |
8 m x 11 m |
|
Main Level |
Kitchen |
|
|
Measurements not available |
|
Upper Level |
Primary Bedroom |
13.9 m |
12.6 m |
13.9 m x 12.6 m |
|
Upper Level |
Bedroom 2 |
9 m |
10.6 m |
9 m x 10.6 m |
|
Upper Level |
Bedroom 3 |
9.8 m |
11.6 m |
9.8 m x 11.6 m |
https://www.realtor.ca/real-estate/28298764/803-rowan-cl-sw-sw-edmonton-the-orchards-at-ellerslie










