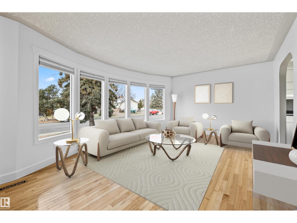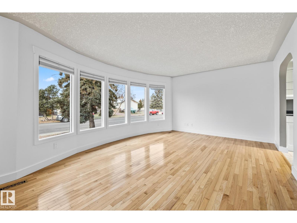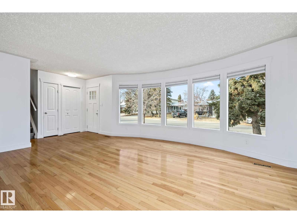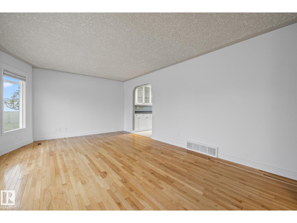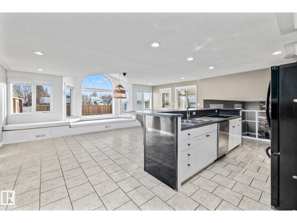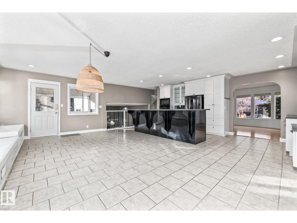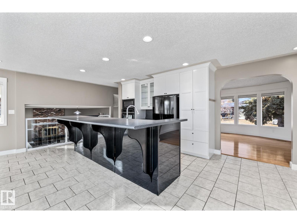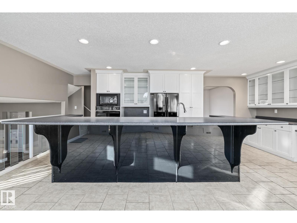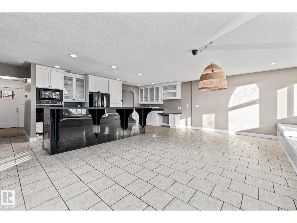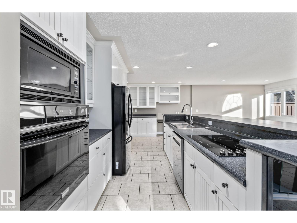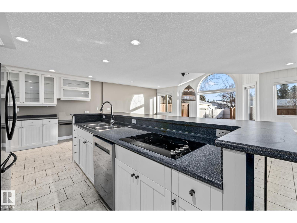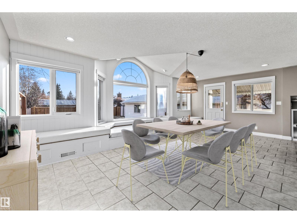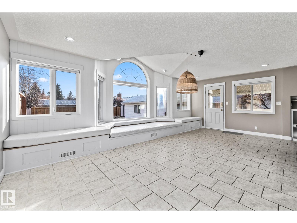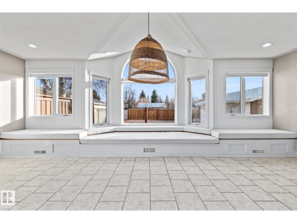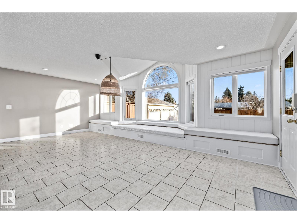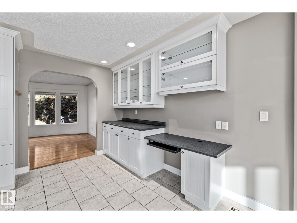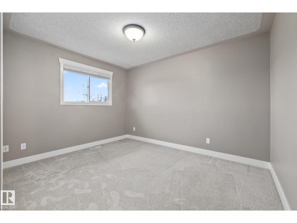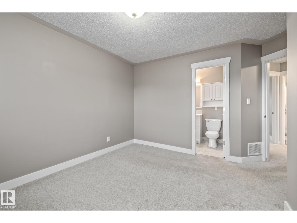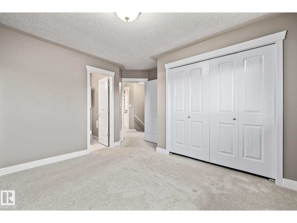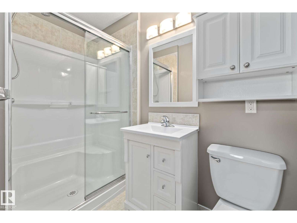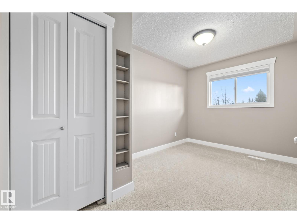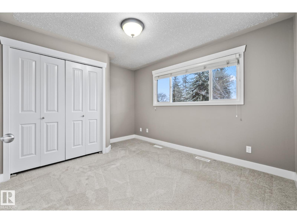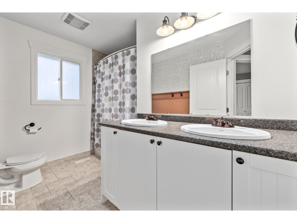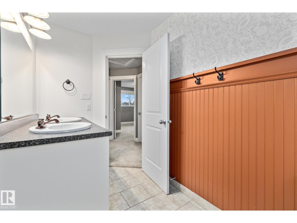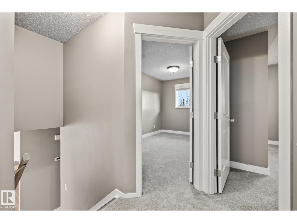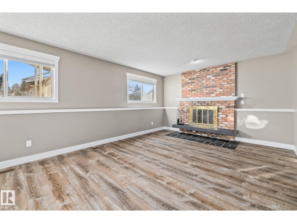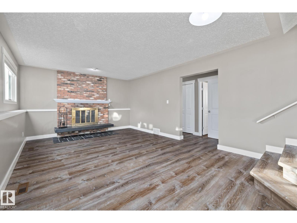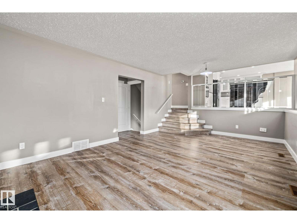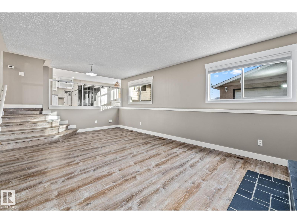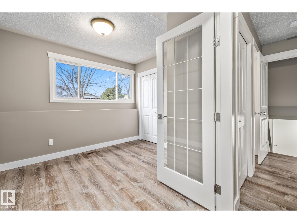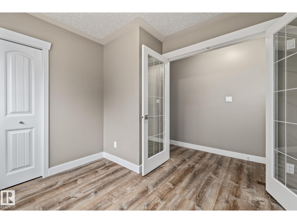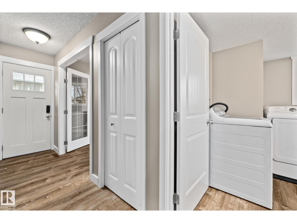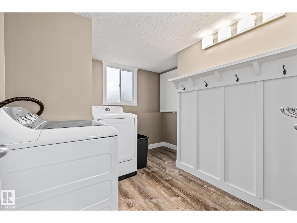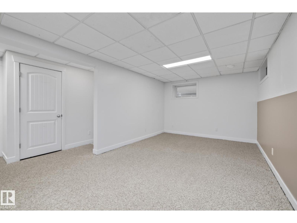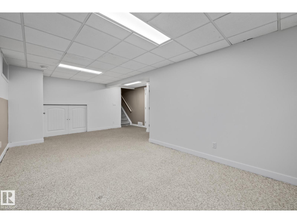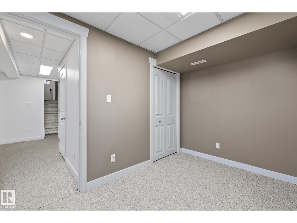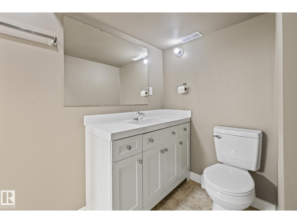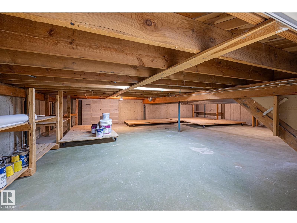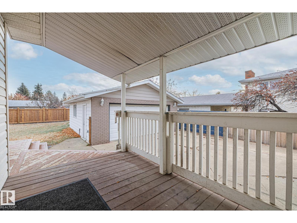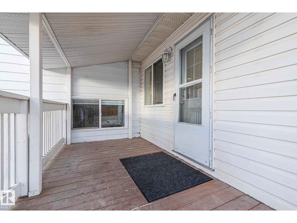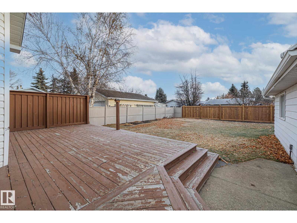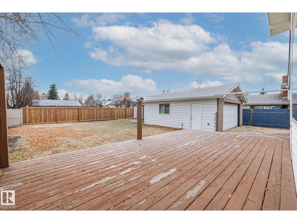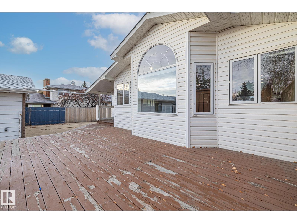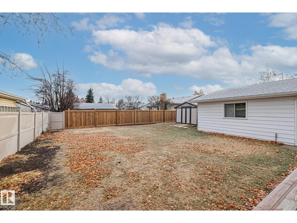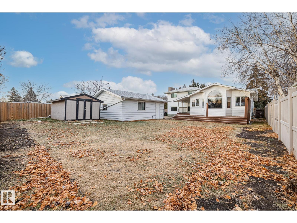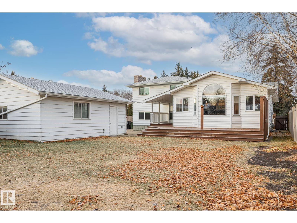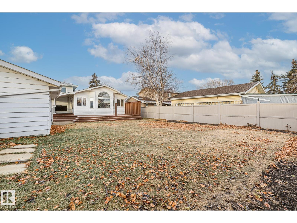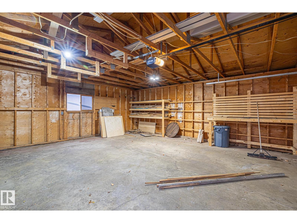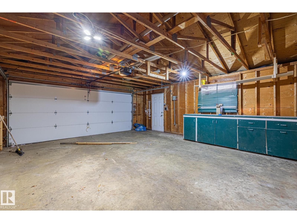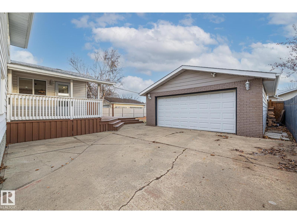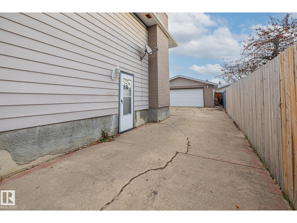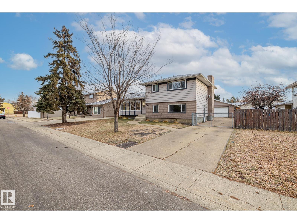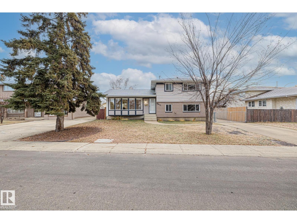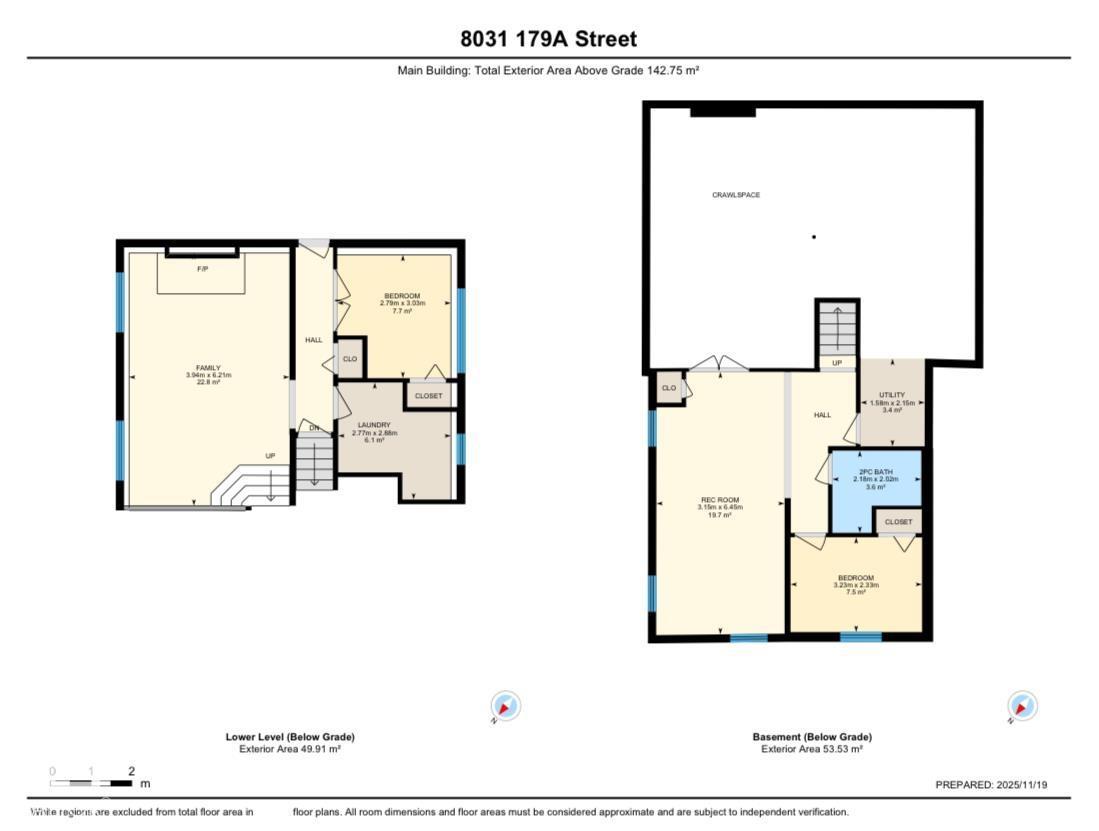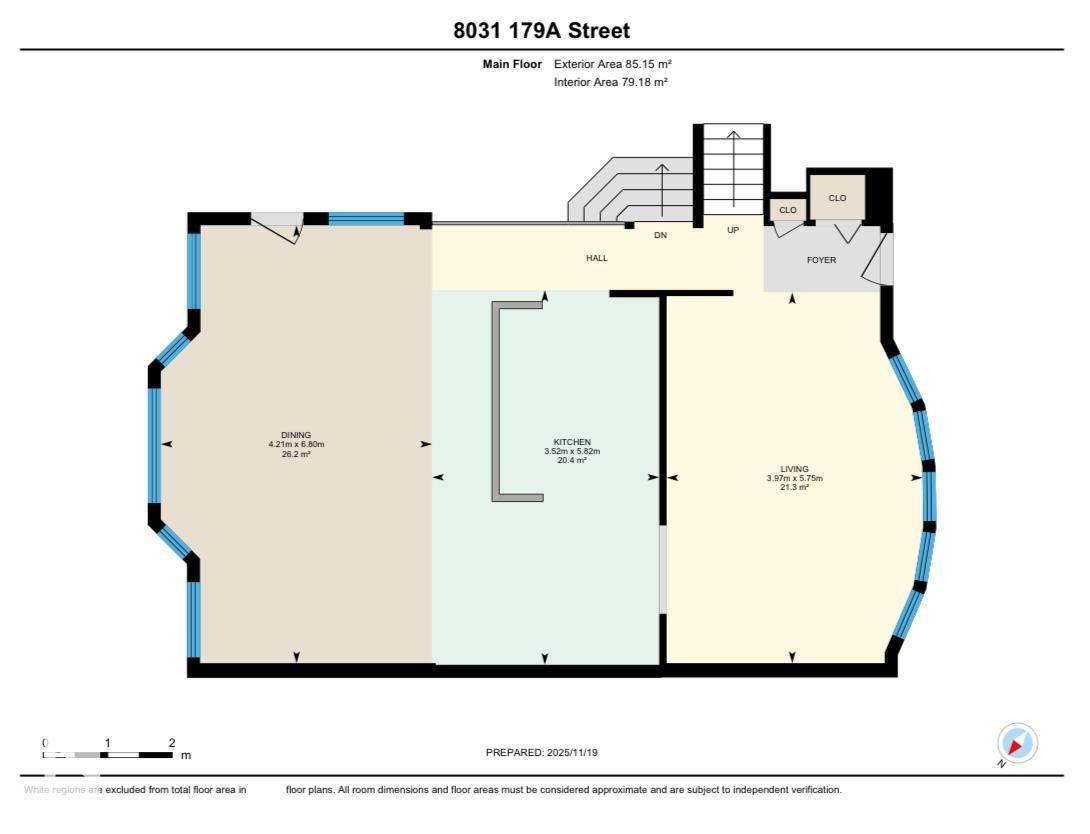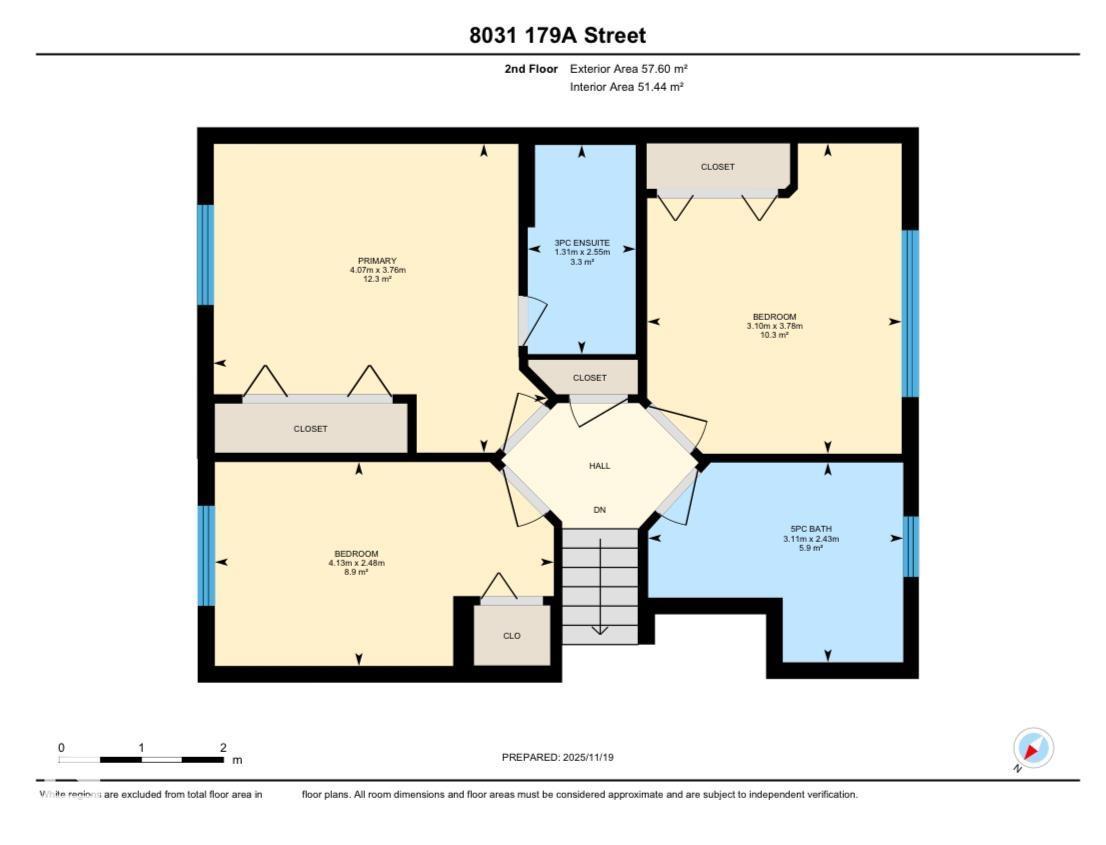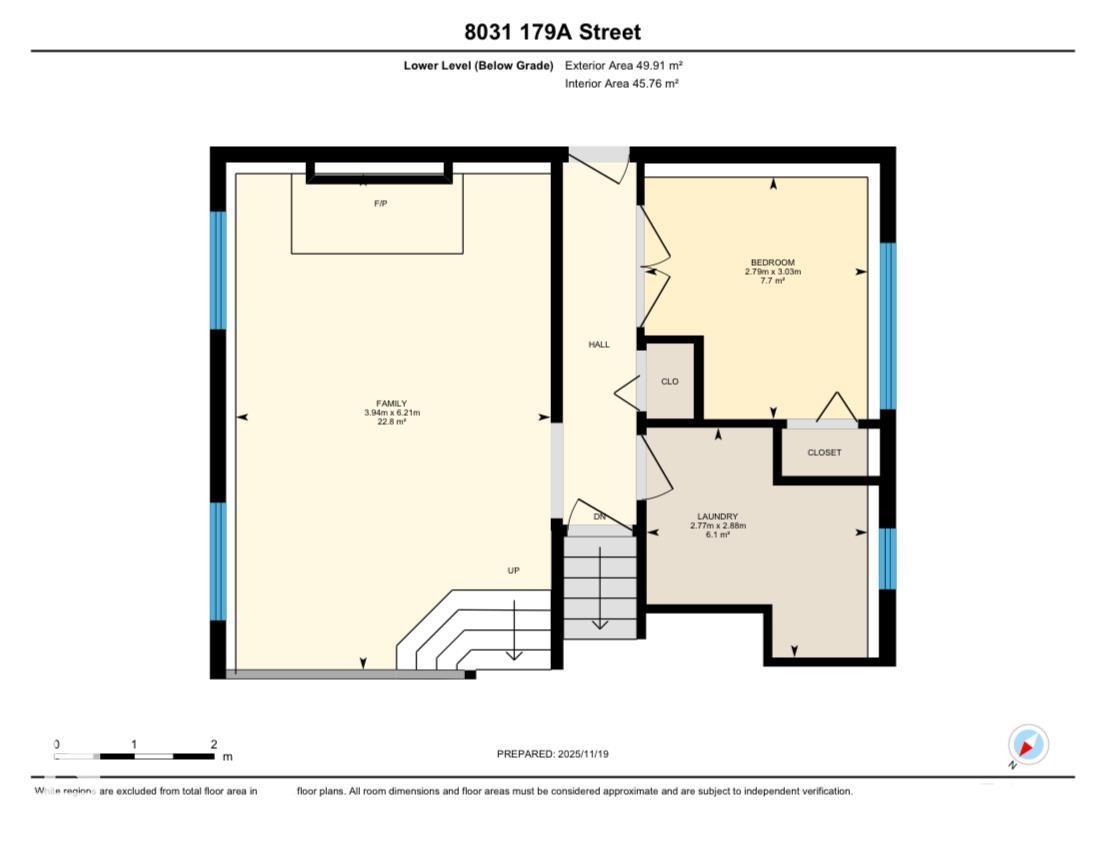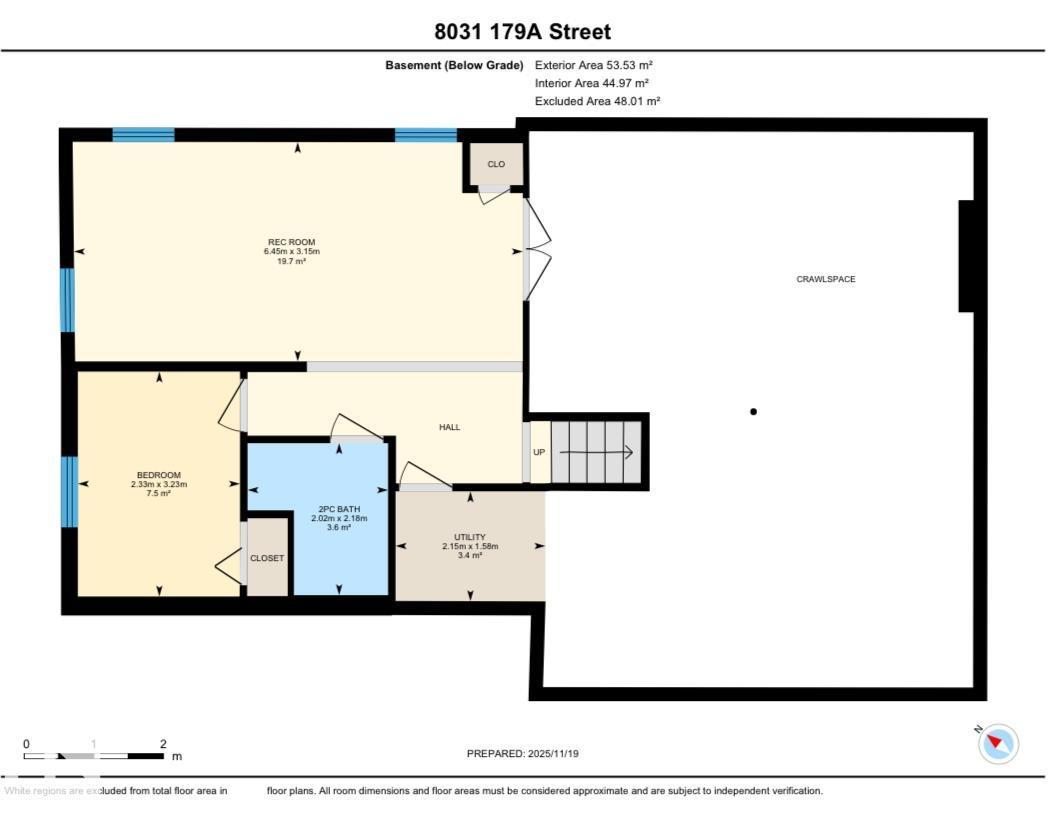5 Bedroom
3 Bathroom
1,899 ft2
Fireplace
Forced Air
$479,900
Welcome to this spacious 5-bedroom, 4-level split home tucked away in the family-friendly community of Aldergrove. Offering incredible versatility and room to grow, this property delivers comfort, function, and space in all the right places. Step inside to a massive galley-style kitchen with generous counter space and storage. Enjoy two separate living rooms, giving you the flexibility to create a cozy family area, a media room, or a formal entertaining space. The upper level features three well-sized bedrooms, including a primary suite with a private 3-piece ensuite. The lower level includes an additional bedroom that works beautifully as a home office, library, or guest room. The basement completes the home with a fifth bedroom, ample storage, and a convenient 2-piece bathroom. Outside, you’ll love the huge backyard along with a detached double-car garage and a paved driveway offering plenty of parking for vehicles, guests, or recreational toys. (id:47041)
Open House
This property has open houses!
Starts at:
11:00 am
Ends at:
1:00 pm
Property Details
|
MLS® Number
|
E4466360 |
|
Property Type
|
Single Family |
|
Neigbourhood
|
Aldergrove |
|
Amenities Near By
|
Golf Course, Playground, Public Transit, Schools, Shopping |
|
Features
|
No Back Lane, Closet Organizers, No Animal Home, No Smoking Home |
|
Parking Space Total
|
4 |
|
Structure
|
Deck |
Building
|
Bathroom Total
|
3 |
|
Bedrooms Total
|
5 |
|
Appliances
|
Dishwasher, Dryer, Garage Door Opener Remote(s), Garage Door Opener, Oven - Built-in, Microwave, Refrigerator, Storage Shed, Stove, Central Vacuum, Washer, Window Coverings |
|
Basement Development
|
Finished |
|
Basement Type
|
Partial (finished) |
|
Constructed Date
|
1974 |
|
Construction Style Attachment
|
Detached |
|
Fire Protection
|
Smoke Detectors |
|
Fireplace Fuel
|
Gas |
|
Fireplace Present
|
Yes |
|
Fireplace Type
|
Unknown |
|
Half Bath Total
|
1 |
|
Heating Type
|
Forced Air |
|
Size Interior
|
1,899 Ft2 |
|
Type
|
House |
Parking
Land
|
Acreage
|
No |
|
Fence Type
|
Fence |
|
Land Amenities
|
Golf Course, Playground, Public Transit, Schools, Shopping |
|
Size Irregular
|
691.22 |
|
Size Total
|
691.22 M2 |
|
Size Total Text
|
691.22 M2 |
Rooms
| Level |
Type |
Length |
Width |
Dimensions |
|
Basement |
Bedroom 5 |
3.23 m |
2.33 m |
3.23 m x 2.33 m |
|
Basement |
Recreation Room |
3.15 m |
6.45 m |
3.15 m x 6.45 m |
|
Basement |
Utility Room |
1.58 m |
2.15 m |
1.58 m x 2.15 m |
|
Lower Level |
Family Room |
3.94 m |
6.21 m |
3.94 m x 6.21 m |
|
Lower Level |
Bedroom 4 |
2.79 m |
3.03 m |
2.79 m x 3.03 m |
|
Lower Level |
Laundry Room |
2.77 m |
2.88 m |
2.77 m x 2.88 m |
|
Main Level |
Living Room |
3.97 m |
5.75 m |
3.97 m x 5.75 m |
|
Main Level |
Dining Room |
4.21 m |
6.8 m |
4.21 m x 6.8 m |
|
Main Level |
Kitchen |
3.52 m |
5.82 m |
3.52 m x 5.82 m |
|
Upper Level |
Primary Bedroom |
4.07 m |
3.76 m |
4.07 m x 3.76 m |
|
Upper Level |
Bedroom 2 |
4.13 m |
2.48 m |
4.13 m x 2.48 m |
|
Upper Level |
Bedroom 3 |
3.1 m |
3.78 m |
3.1 m x 3.78 m |
https://www.realtor.ca/real-estate/29124938/8031-179a-st-nw-nw-edmonton-aldergrove

