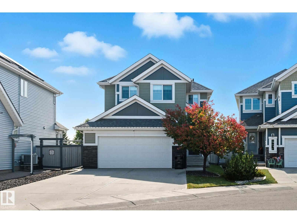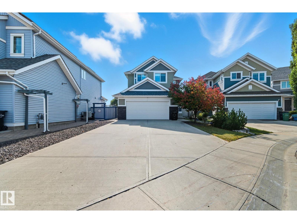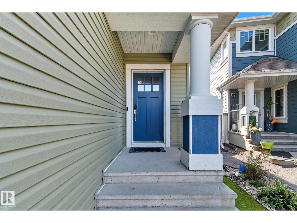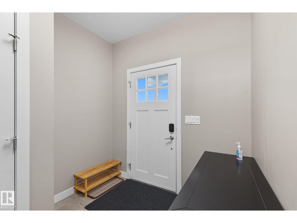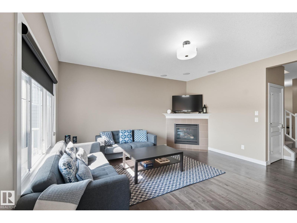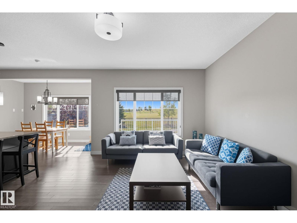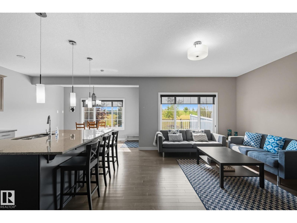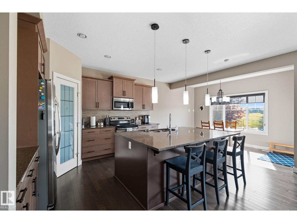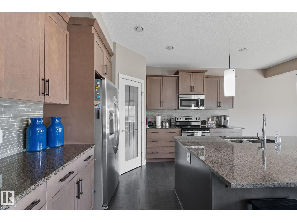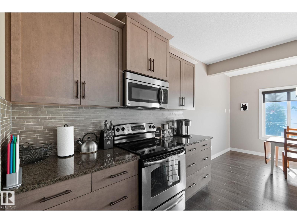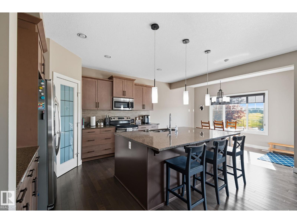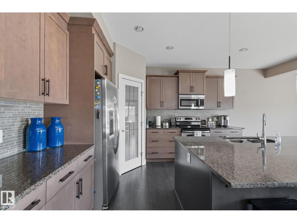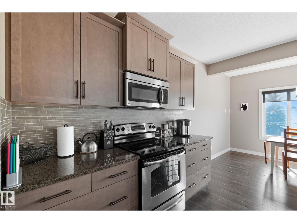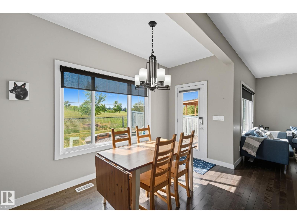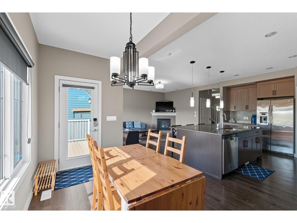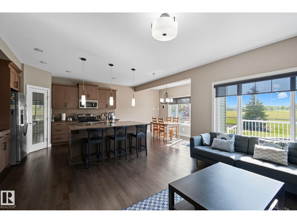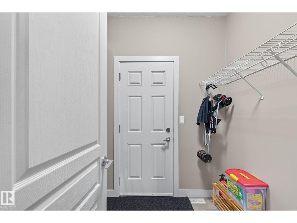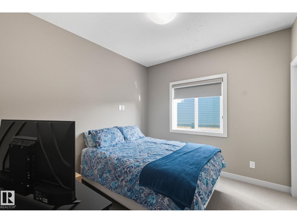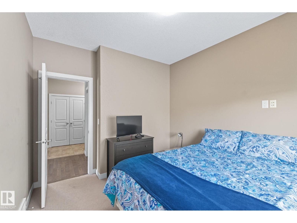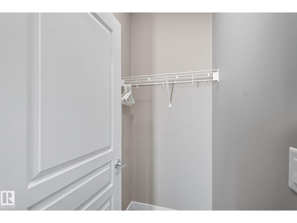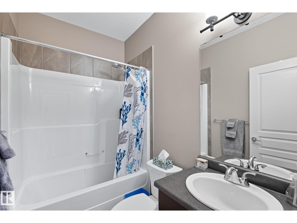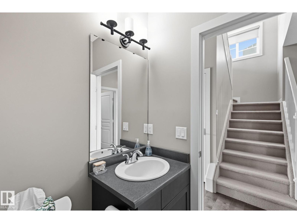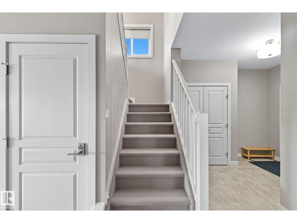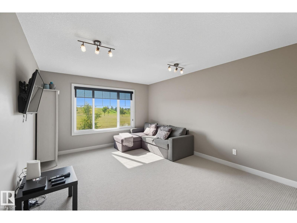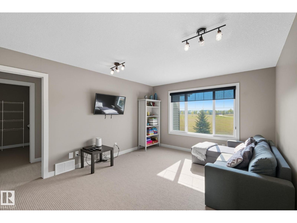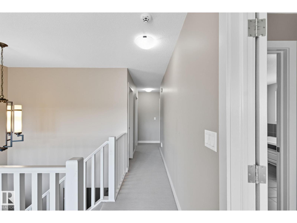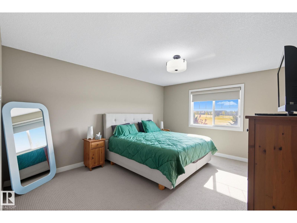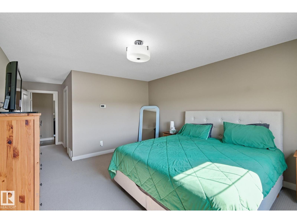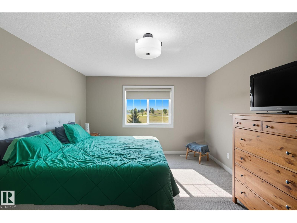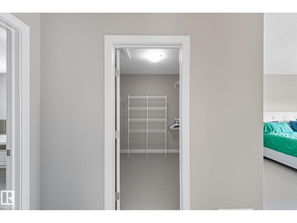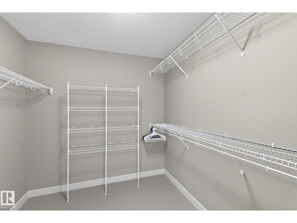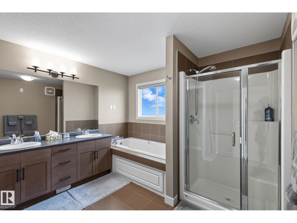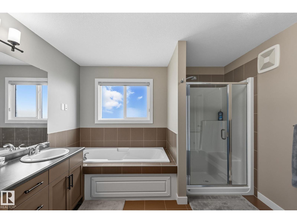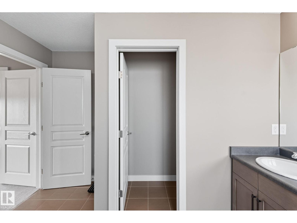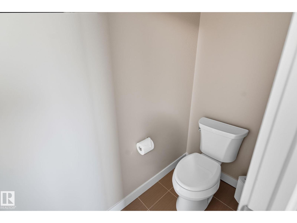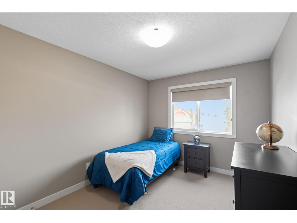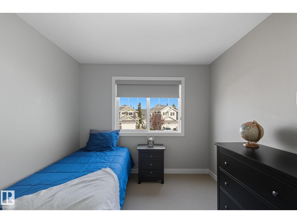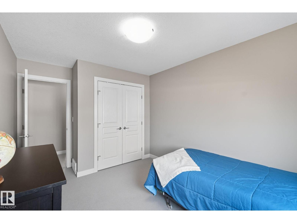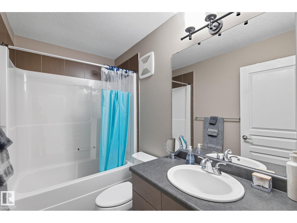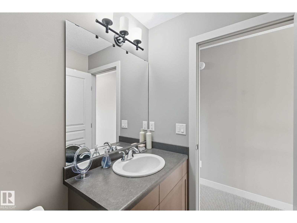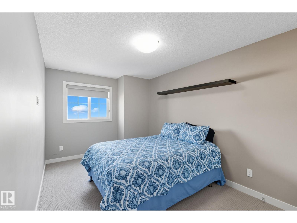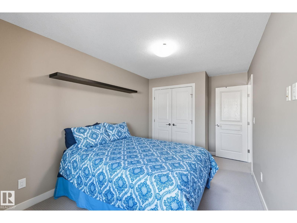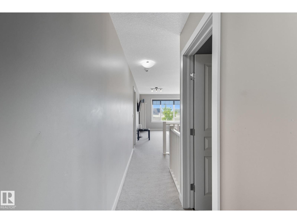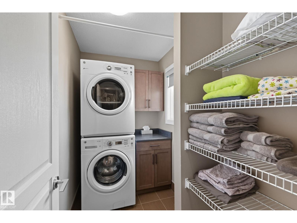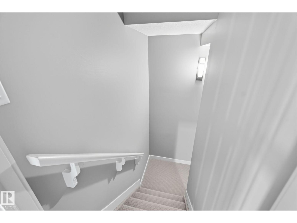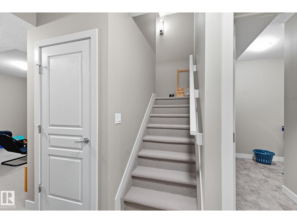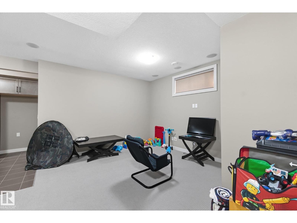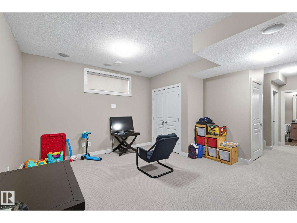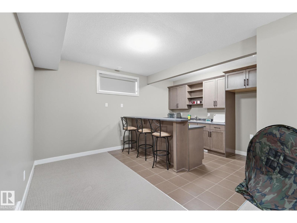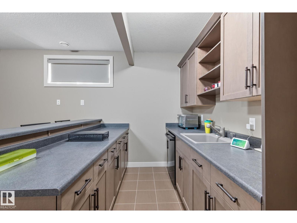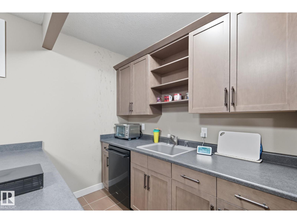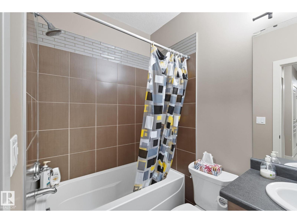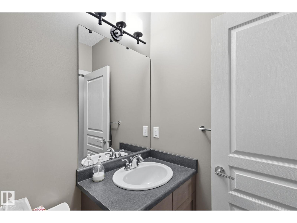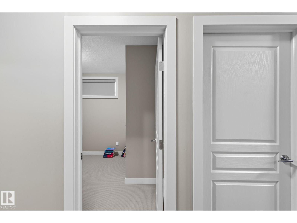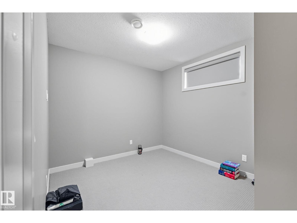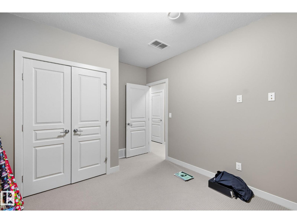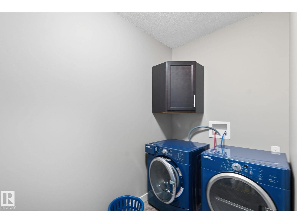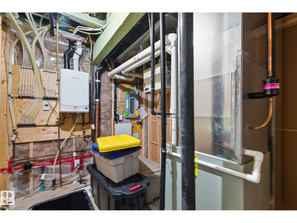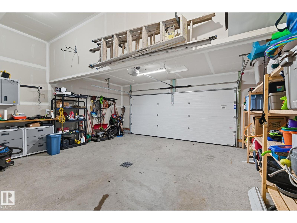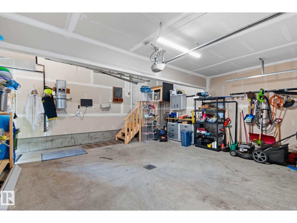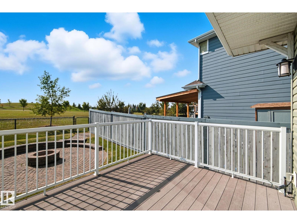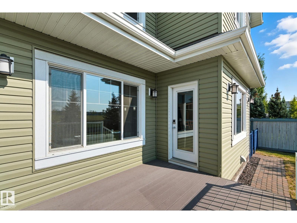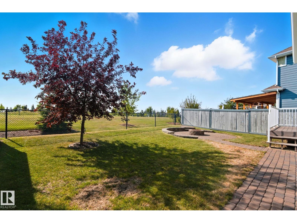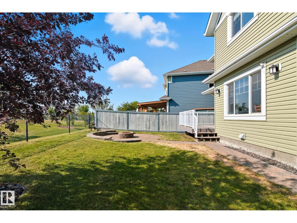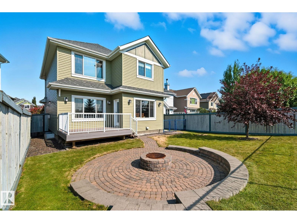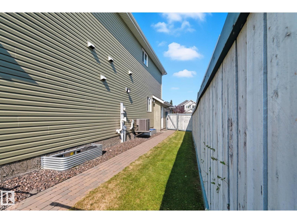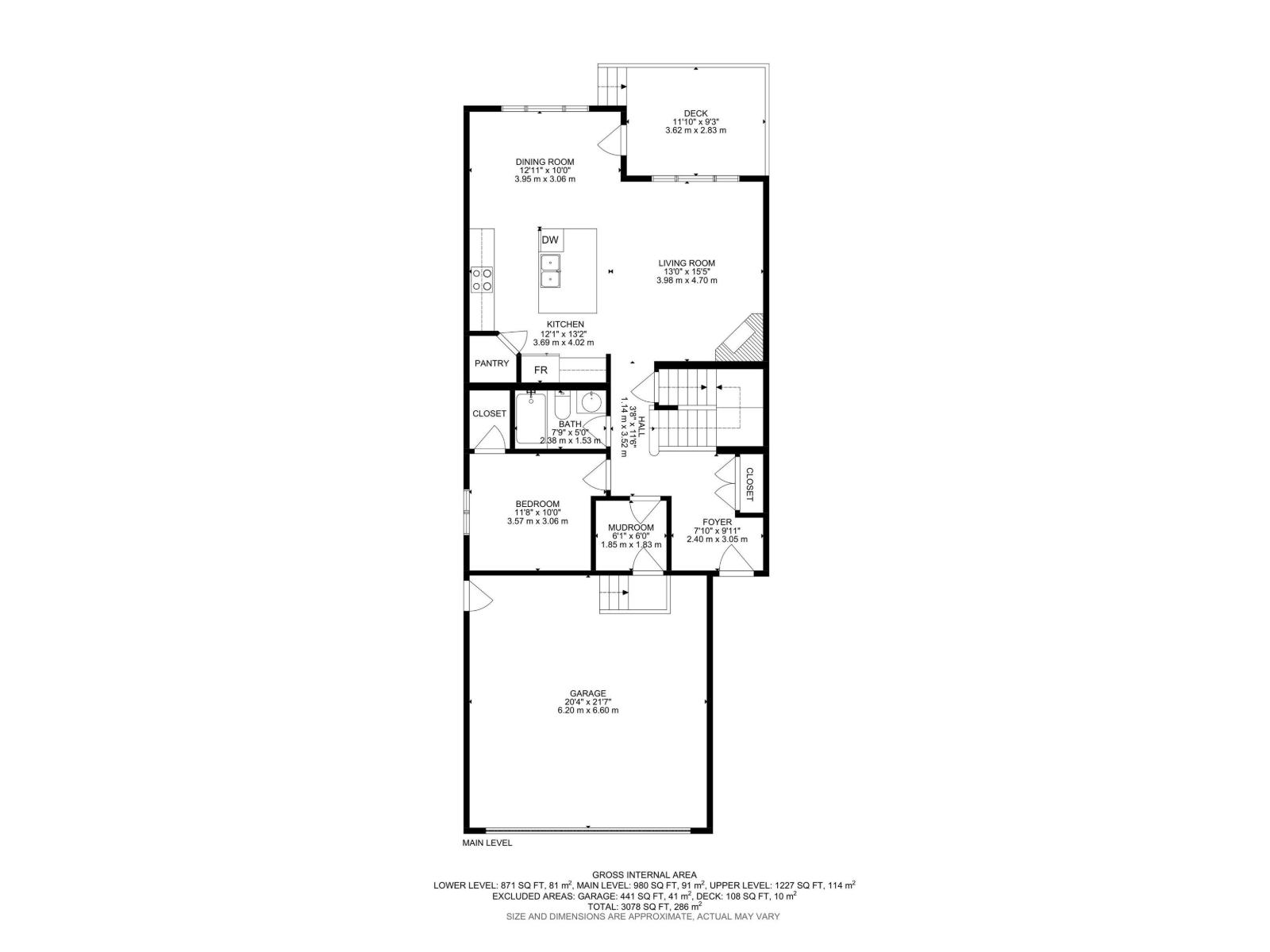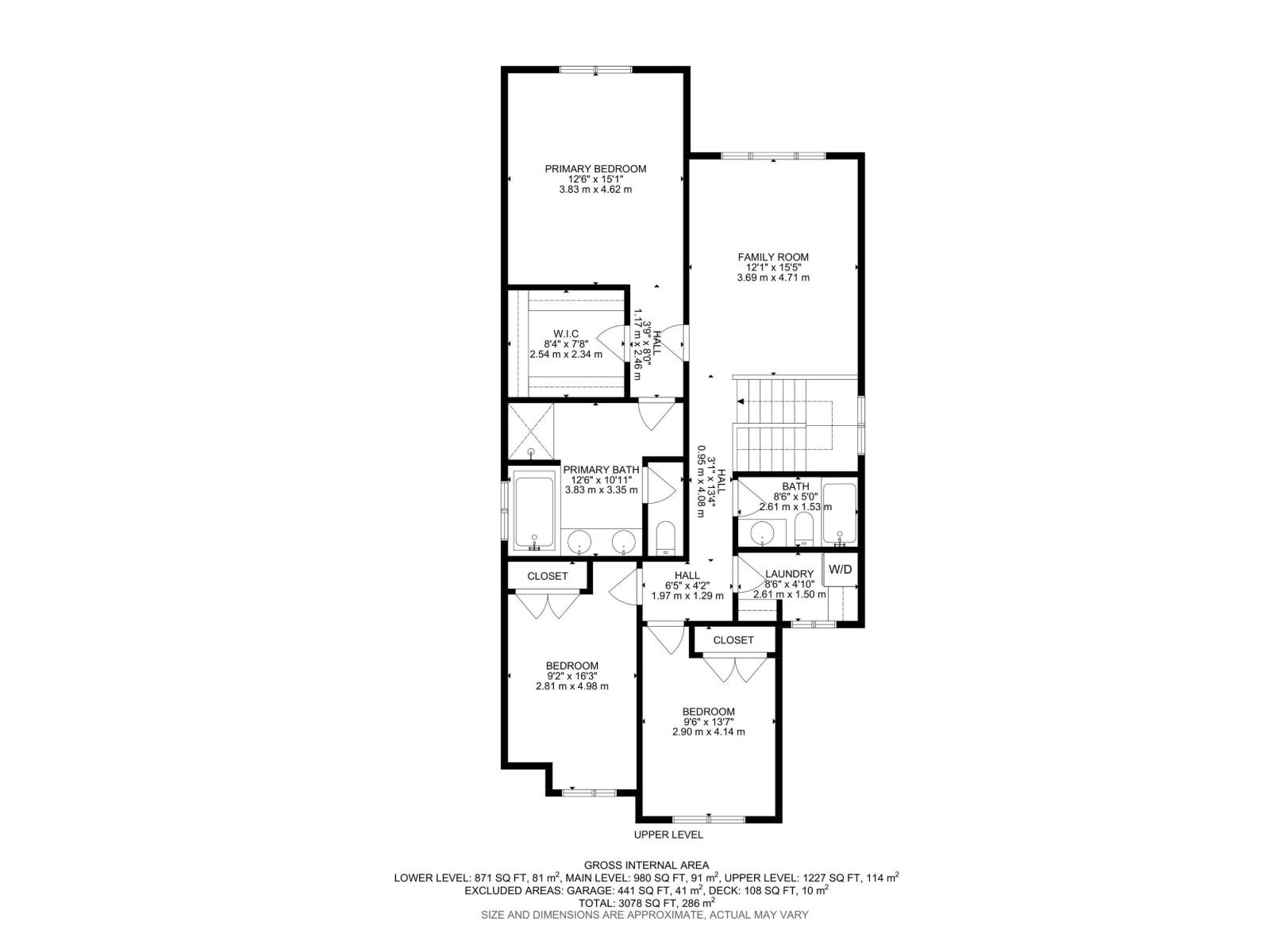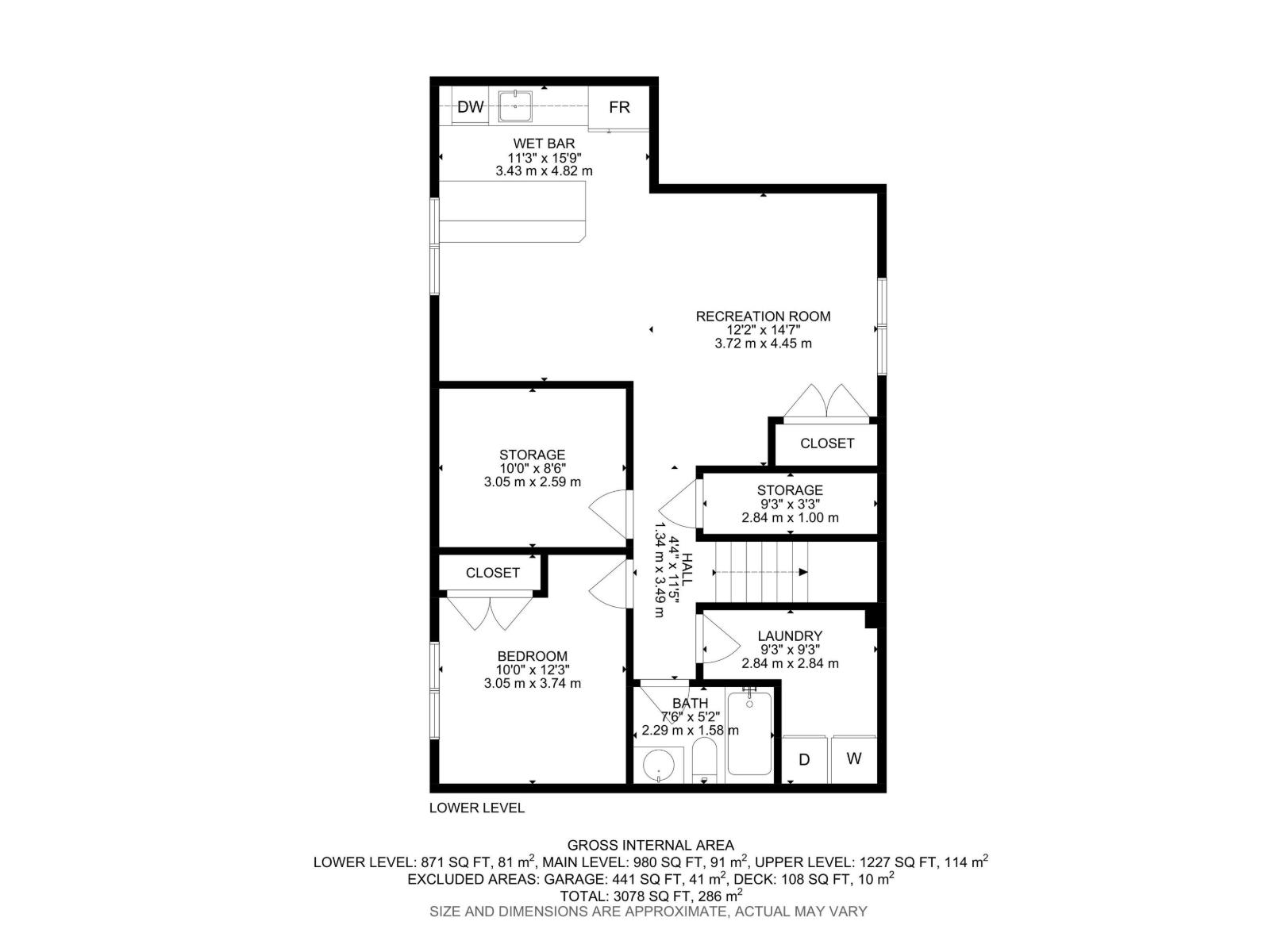5 Bedroom
4 Bathroom
2,207 ft2
Fireplace
Central Air Conditioning
Forced Air
$699,900
Welcome to this beautiful 5 BED, 4 FULL BATH home offering nearly 3,200 sq.ft. of living space, perfectly located on a quiet CUL-DE-SAC backing onto GREEN SPACE. Built by LANDMARK HOMES in 2012, this home is designed for comfort & functionality with CENTRAL A/C, CENTRAL VAC, IN-BUILT-SPEAKER SYSTEM, ON-DEMAND HOT WATER TANK, and a DOUBLE ATTACHED (HEATED, OVERSIZED & INSULATED) GARAGE with a SIDE DOOR and an EXTENDED DRIVEWAY. The main floor boasts a BEDROOM, FULL BATH & a bright open layout, while the upper level features a spacious BONUS ROOM, LAUNDRY, and 3 well-sized bedrooms including a relaxing PRIMARY bedroom with 5-pc ENSUITE & WALK-IN-CLOSET. The FULLY FINISHED BASEMENT is an entertainer’s dream with a MEDIA ROOM, WET BAR (can be converted into second kitchen in future), additional LAUNDRY, 5th BEDROOM & a FULL BATH provides extra living space for family or guests. Gorgeous landscaped backyard with FIRE PIT & a DECK. Recent upgrades include: Furnace fan (2022), All house siding replaced (2022). (id:47041)
Property Details
|
MLS® Number
|
E4457980 |
|
Property Type
|
Single Family |
|
Neigbourhood
|
Summerside |
|
Amenities Near By
|
Park, Playground, Public Transit, Schools, Shopping |
|
Community Features
|
Lake Privileges |
|
Features
|
Cul-de-sac, Wet Bar, Closet Organizers, No Animal Home, No Smoking Home |
|
Structure
|
Deck, Fire Pit, Porch |
Building
|
Bathroom Total
|
4 |
|
Bedrooms Total
|
5 |
|
Appliances
|
Garage Door Opener Remote(s), Garage Door Opener, Microwave Range Hood Combo, Refrigerator, Stove, Central Vacuum, Window Coverings, Dryer, Two Washers, Dishwasher |
|
Basement Development
|
Finished |
|
Basement Type
|
Full (finished) |
|
Constructed Date
|
2012 |
|
Construction Style Attachment
|
Detached |
|
Cooling Type
|
Central Air Conditioning |
|
Fire Protection
|
Smoke Detectors |
|
Fireplace Fuel
|
Gas |
|
Fireplace Present
|
Yes |
|
Fireplace Type
|
Corner |
|
Heating Type
|
Forced Air |
|
Stories Total
|
2 |
|
Size Interior
|
2,207 Ft2 |
|
Type
|
House |
Parking
|
Attached Garage
|
|
|
Heated Garage
|
|
|
Oversize
|
|
Land
|
Acreage
|
No |
|
Fence Type
|
Fence |
|
Land Amenities
|
Park, Playground, Public Transit, Schools, Shopping |
|
Size Irregular
|
473.9 |
|
Size Total
|
473.9 M2 |
|
Size Total Text
|
473.9 M2 |
|
Surface Water
|
Lake |
Rooms
| Level |
Type |
Length |
Width |
Dimensions |
|
Basement |
Recreation Room |
3.72 m |
4.45 m |
3.72 m x 4.45 m |
|
Basement |
Storage |
3.05 m |
2.59 m |
3.05 m x 2.59 m |
|
Basement |
Bedroom 5 |
3.05 m |
3.74 m |
3.05 m x 3.74 m |
|
Basement |
Laundry Room |
2.84 m |
2.84 m |
2.84 m x 2.84 m |
|
Main Level |
Living Room |
3.98 m |
4.7 m |
3.98 m x 4.7 m |
|
Main Level |
Dining Room |
3.95 m |
3.06 m |
3.95 m x 3.06 m |
|
Main Level |
Kitchen |
3.69 m |
4.02 m |
3.69 m x 4.02 m |
|
Main Level |
Bedroom 4 |
3.57 m |
3.06 m |
3.57 m x 3.06 m |
|
Upper Level |
Family Room |
3.69 m |
4.71 m |
3.69 m x 4.71 m |
|
Upper Level |
Primary Bedroom |
3.83 m |
4.62 m |
3.83 m x 4.62 m |
|
Upper Level |
Bedroom 2 |
2.81 m |
4.98 m |
2.81 m x 4.98 m |
|
Upper Level |
Bedroom 3 |
2.9 m |
4.14 m |
2.9 m x 4.14 m |
|
Upper Level |
Laundry Room |
2.61 m |
1.5 m |
2.61 m x 1.5 m |
https://www.realtor.ca/real-estate/28869770/8039-18-av-sw-edmonton-summerside
