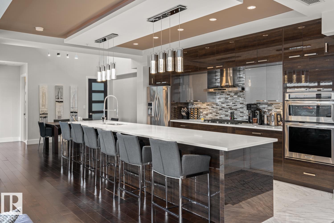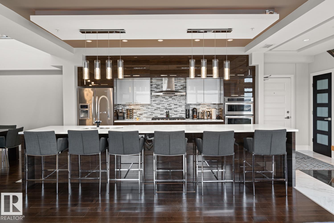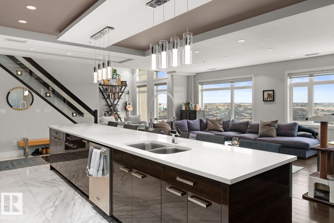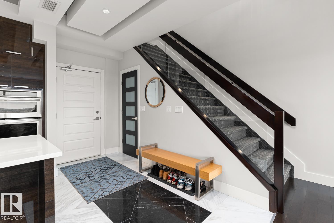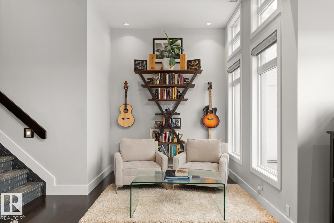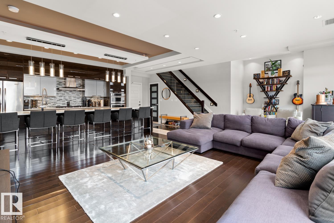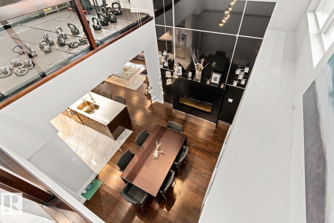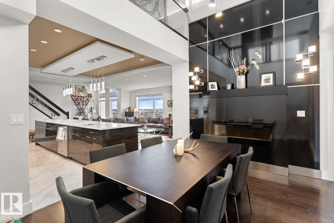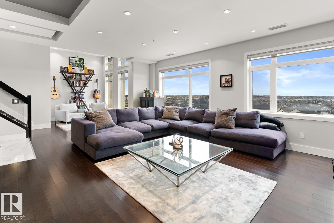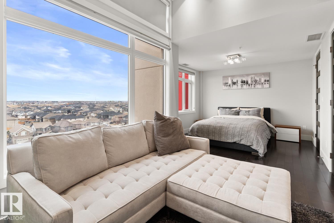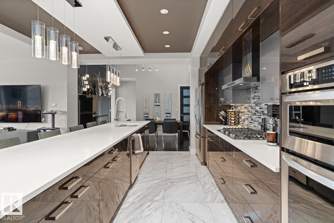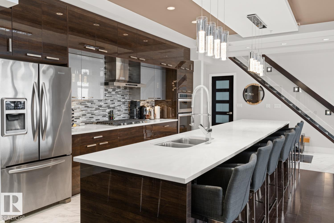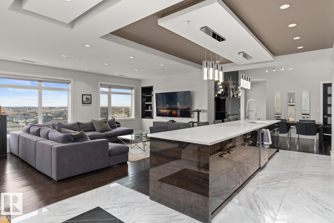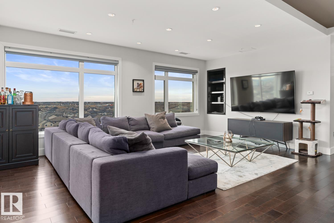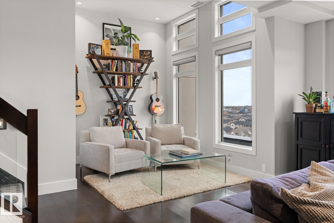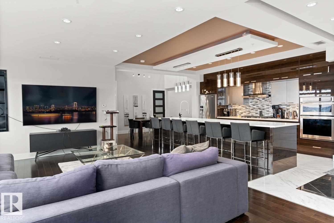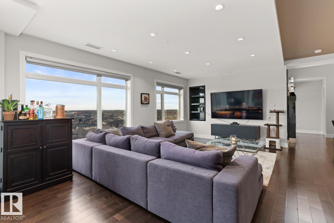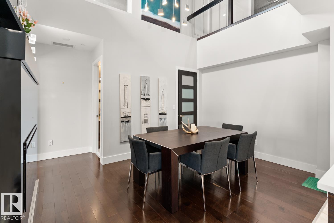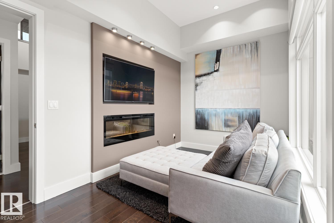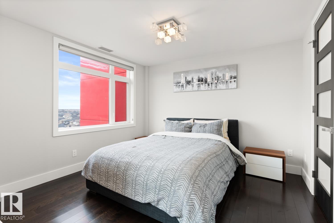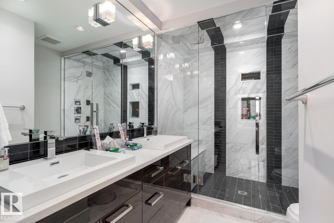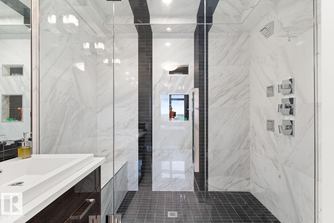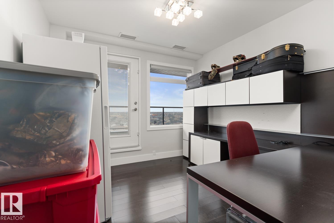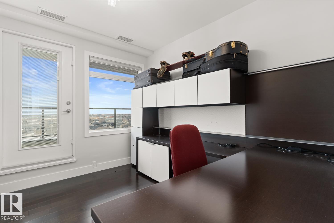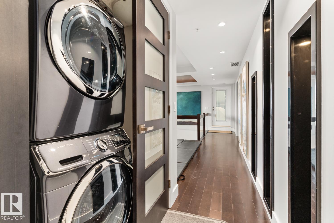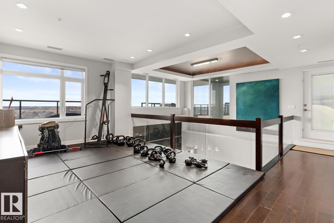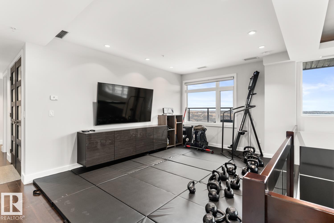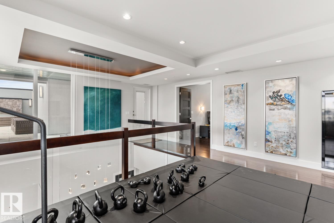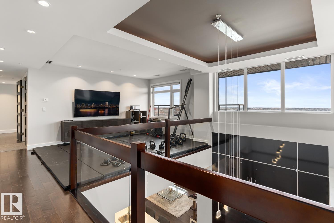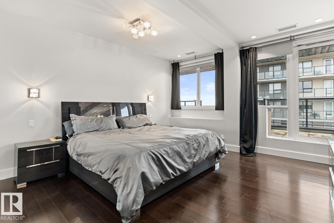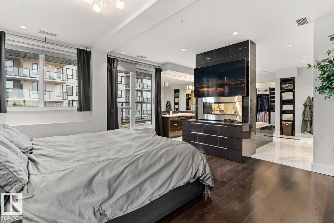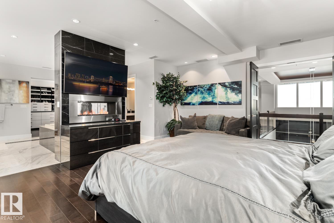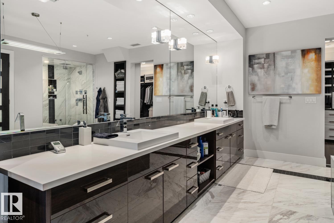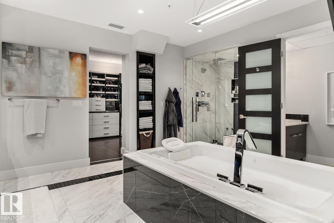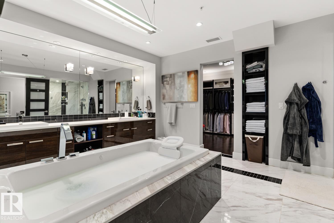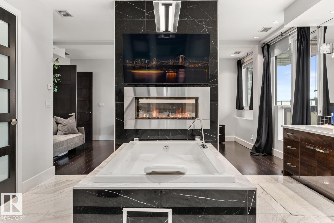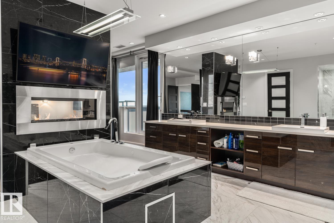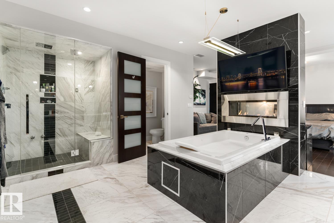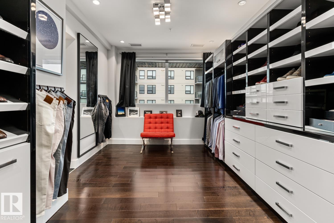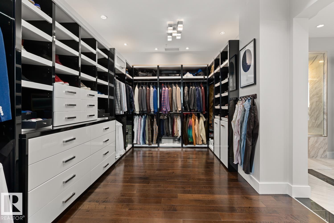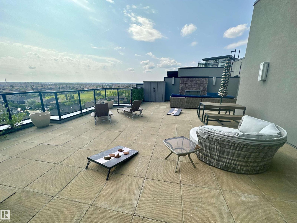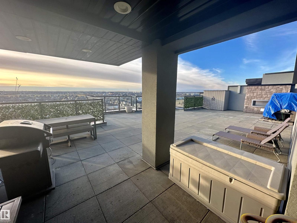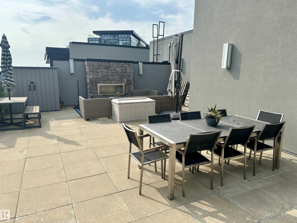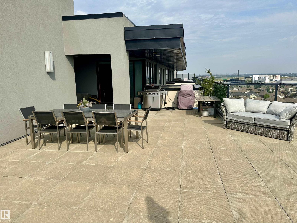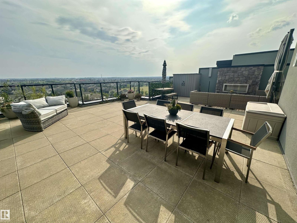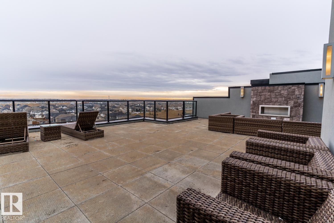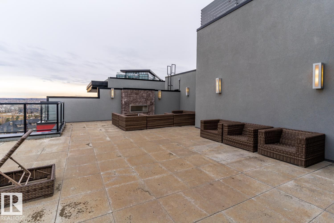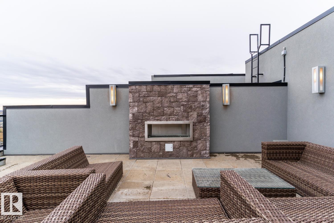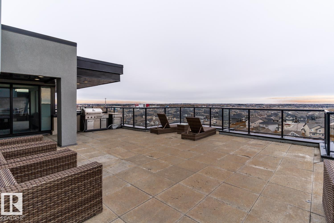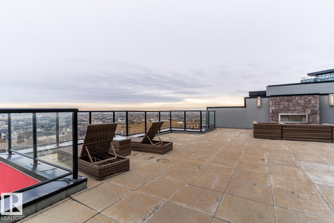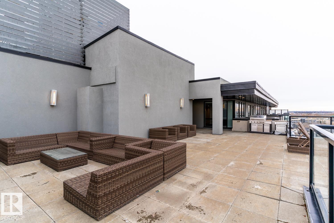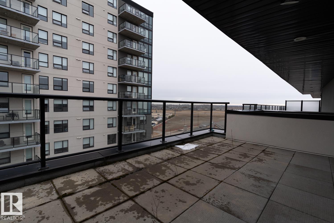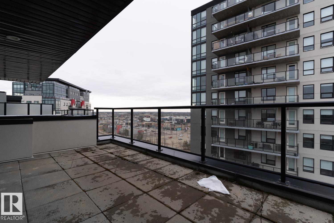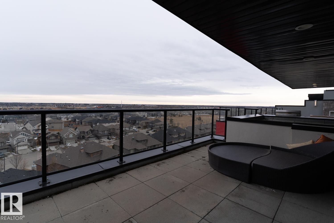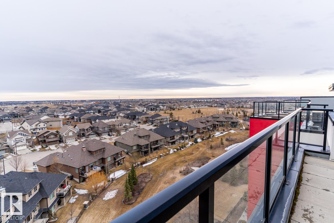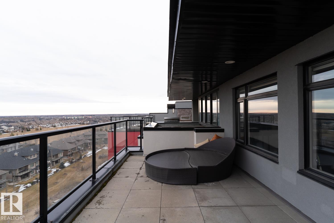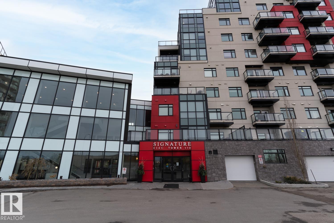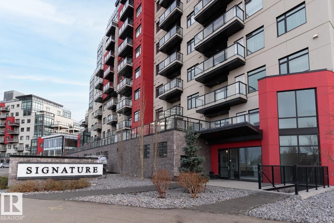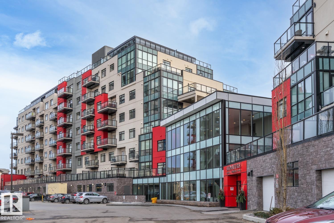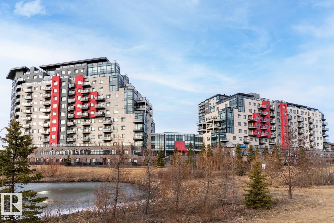#804 5151 Windermere Bv Sw Edmonton, Alberta T6W 2K4
$824,900Maintenance, Exterior Maintenance, Heat, Insurance, Property Management, Other, See Remarks, Water
$1,343.05 Monthly
Maintenance, Exterior Maintenance, Heat, Insurance, Property Management, Other, See Remarks, Water
$1,343.05 MonthlyWelcome to the pinnacle of luxury living in Windermere! This stunning penthouse offers a sophisticated loft-style design with panoramic city views from two private balconies. The chef-inspired kitchen boasts a massive island with eating bar, modern finishes, and high-end appliances—perfect for entertaining. The open-concept living space is bright and inviting, while the main floor also features a den plus a bedroom with walk-through closet and private ensuite. Upstairs, the lavish master suite impresses with a double-sided fireplace, jet tub, steam shower, water closet, and an oversized walk-in closet. Two additional bedrooms and a laundry room complete the upper level. With two titled parking stalls and access to a fully equipped fitness centre, this penthouse is the perfect blend of elegance, comfort, and convenience in one of Edmonton’s most desirable communities. Don’t miss your chance to call this exceptional penthouse home! (id:47041)
Property Details
| MLS® Number | E4459519 |
| Property Type | Single Family |
| Neigbourhood | Ambleside |
| Amenities Near By | Airport, Golf Course, Playground, Public Transit, Schools, Shopping |
| Features | Closet Organizers |
| Parking Space Total | 2 |
| View Type | City View |
Building
| Bathroom Total | 3 |
| Bedrooms Total | 3 |
| Appliances | Dishwasher, Dryer, Hood Fan, Oven - Built-in, Microwave, Refrigerator, Stove, Washer |
| Basement Type | None |
| Constructed Date | 2014 |
| Fireplace Fuel | Electric |
| Fireplace Present | Yes |
| Fireplace Type | Unknown |
| Half Bath Total | 1 |
| Heating Type | Heat Pump |
| Size Interior | 2,566 Ft2 |
| Type | Apartment |
Parking
| Heated Garage | |
| Underground |
Land
| Acreage | No |
| Land Amenities | Airport, Golf Course, Playground, Public Transit, Schools, Shopping |
Rooms
| Level | Type | Length | Width | Dimensions |
|---|---|---|---|---|
| Main Level | Living Room | 9.31 m | 5.05 m | 9.31 m x 5.05 m |
| Main Level | Dining Room | 3 m | 4.28 m | 3 m x 4.28 m |
| Main Level | Kitchen | 4.68 m | 2.92 m | 4.68 m x 2.92 m |
| Main Level | Bedroom 2 | 6.62 m | 2.47 m | 6.62 m x 2.47 m |
| Upper Level | Primary Bedroom | 4.32 m | 5.31 m | 4.32 m x 5.31 m |
| Upper Level | Bedroom 3 | 5.58 m | 3.4 m | 5.58 m x 3.4 m |
| Upper Level | Bonus Room | 5.58 m | 3.4 m | 5.58 m x 3.4 m |
https://www.realtor.ca/real-estate/28914467/804-5151-windermere-bv-sw-edmonton-ambleside
