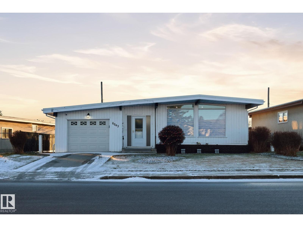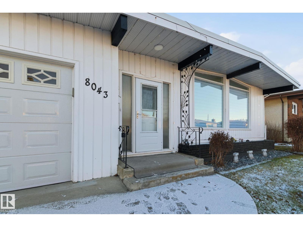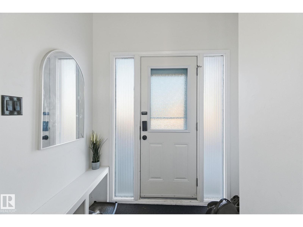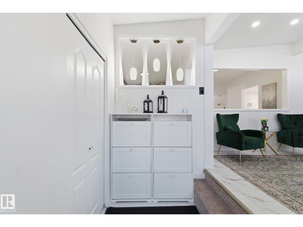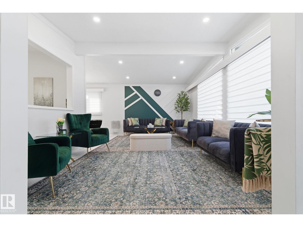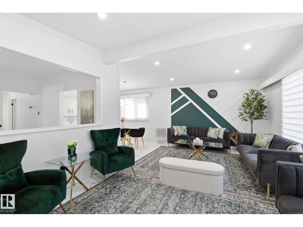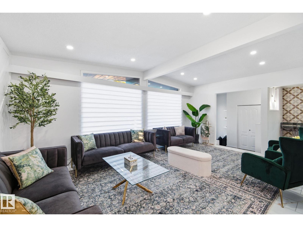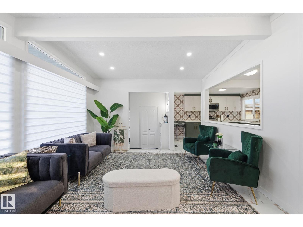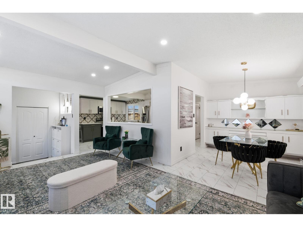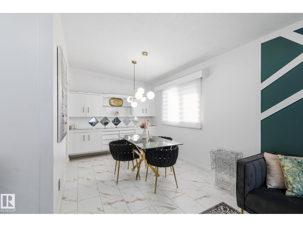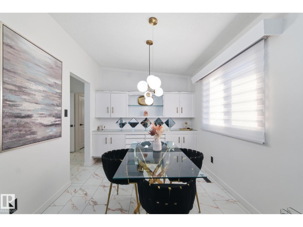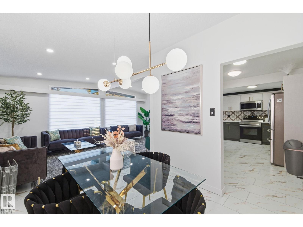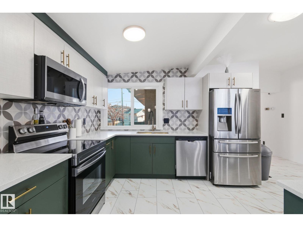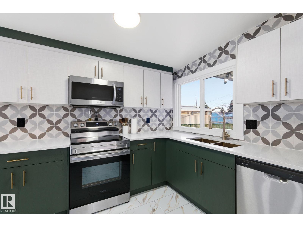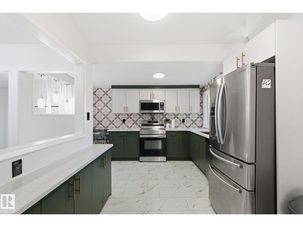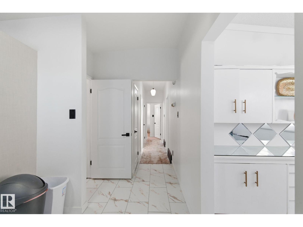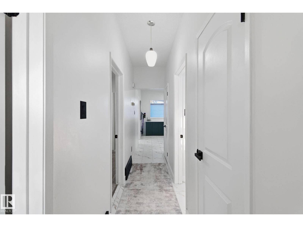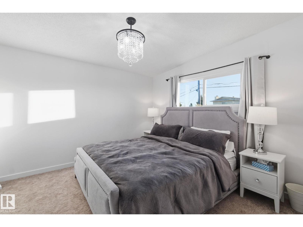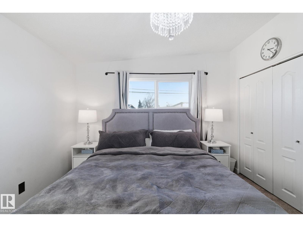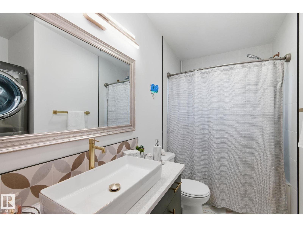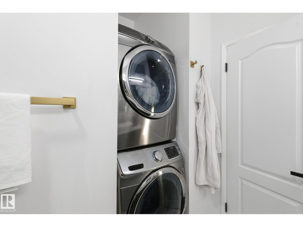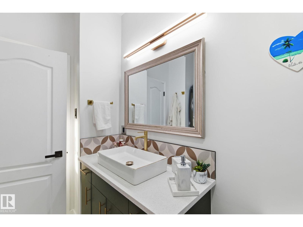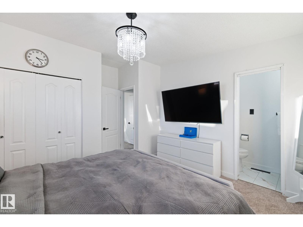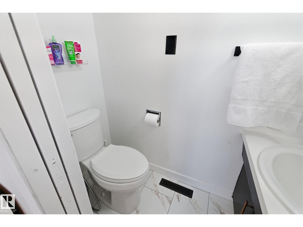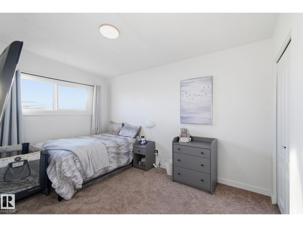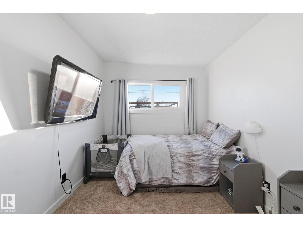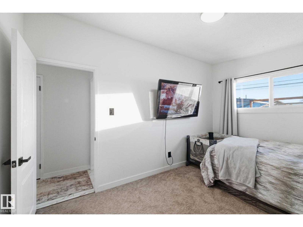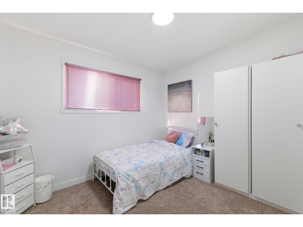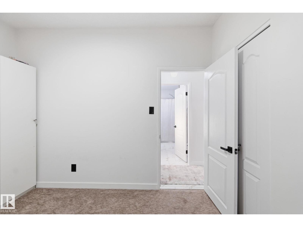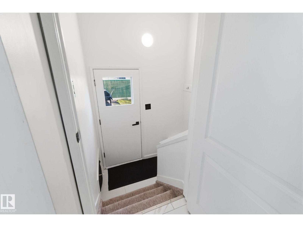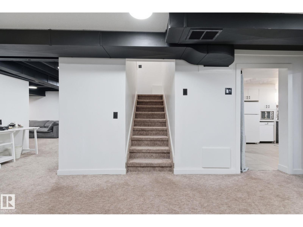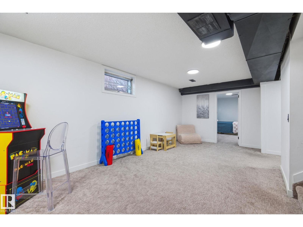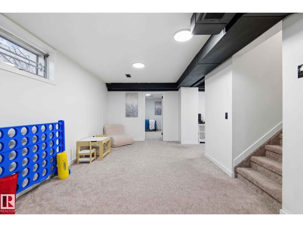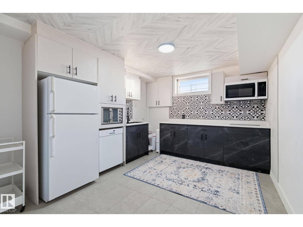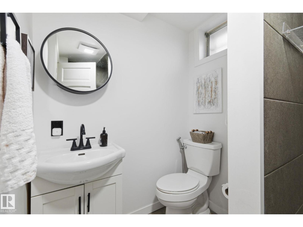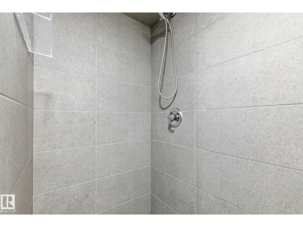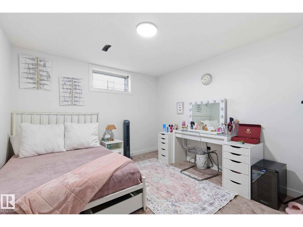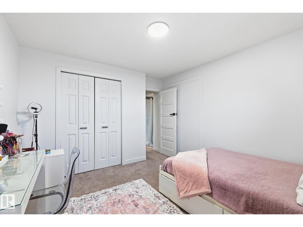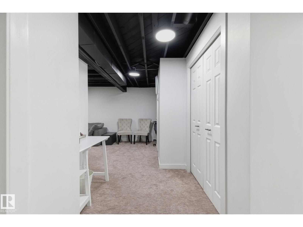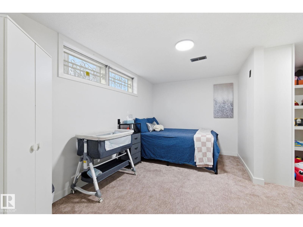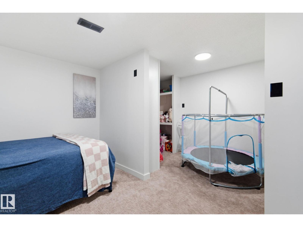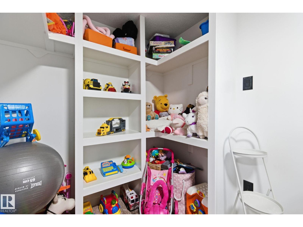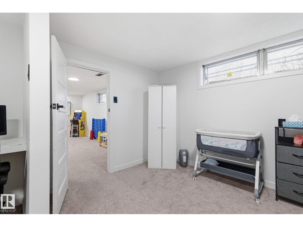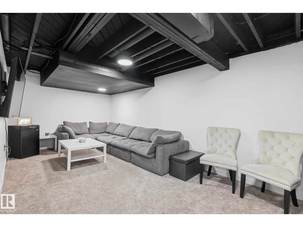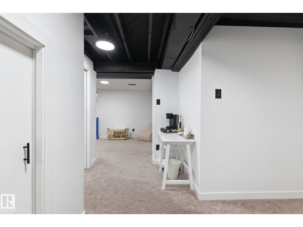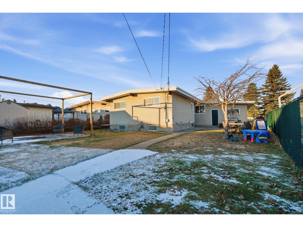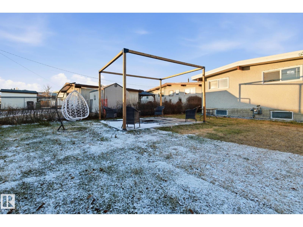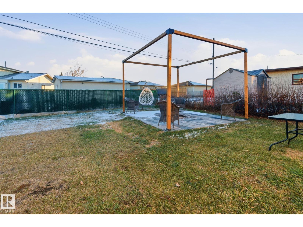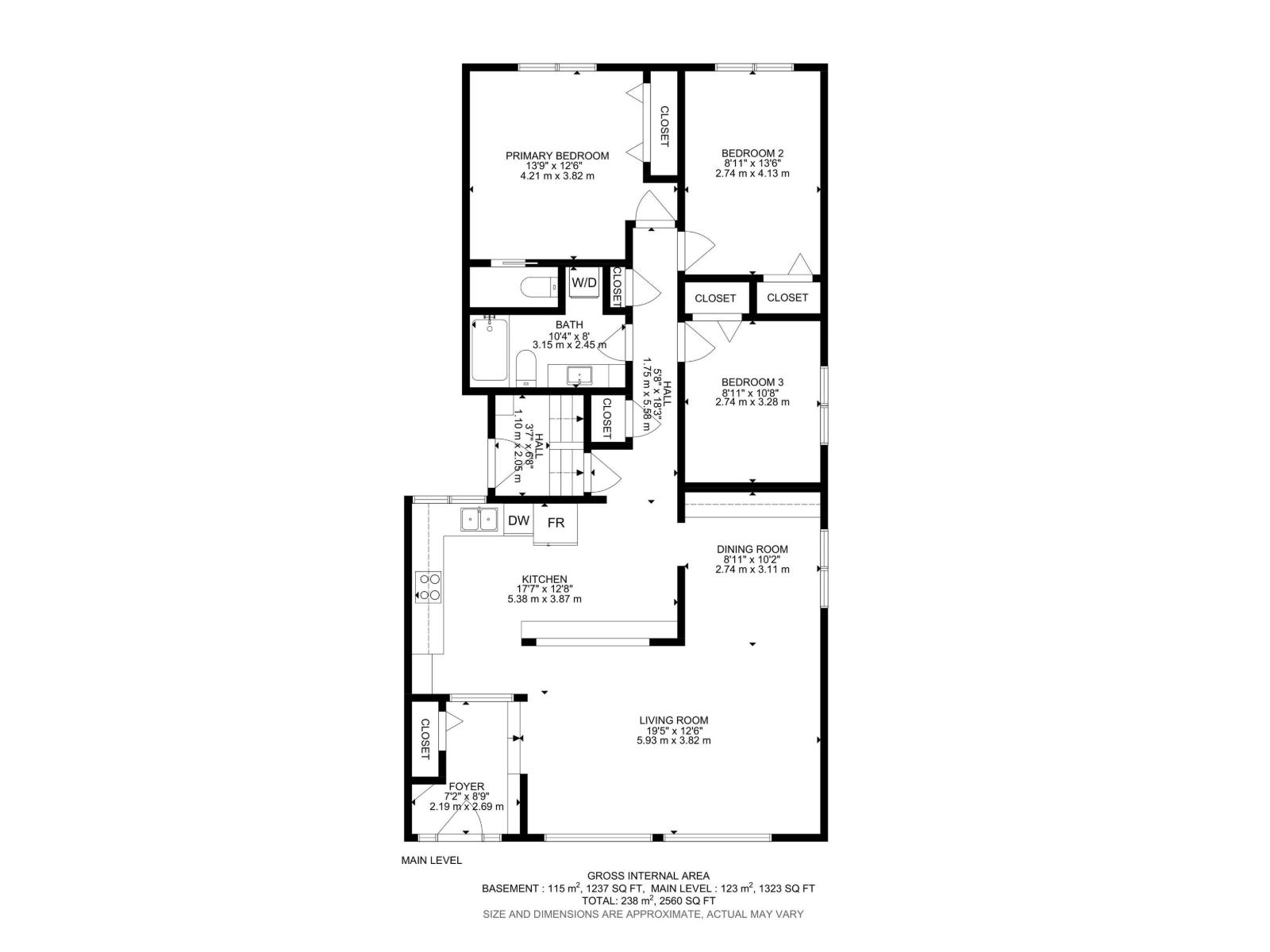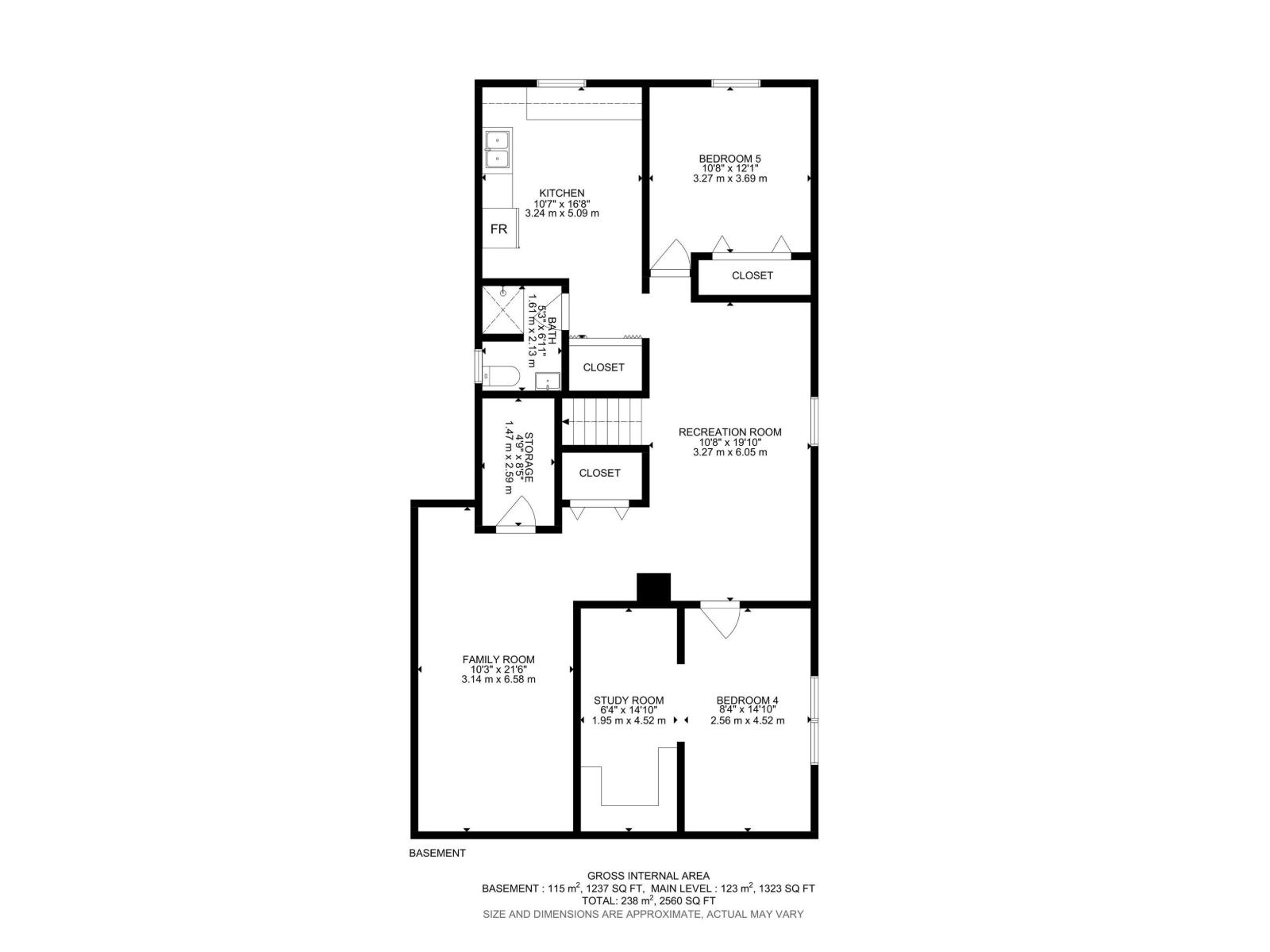5 Bedroom
3 Bathroom
1,324 ft2
Bungalow
Forced Air
$475,000
Welcome to this BEAUTIFULLY & ENTIRELY RENOVATED 5 BEDROOM, 1323 Sq.ft BUNGALOW located on a quite street in Delwood closer to all amenities. Home features a FULLY FINISHED BASEMENT with SEPARATE ENTRANCE, 2 FULL KITCHENS, 2 LAUNDRIES, 522 sq.meter LOT SIZE with potential of adding DOUBLE DETACHED GARAGE AT THE BACK. Enjoy brand-new appliances, newer 2 toned kitchen cabinets, upgraded electrical panels, upgraded light fixtures, granite counters, newer windows, newer garage door, and quality finishes throughout the home. The layout provides exceptional space and comfort. Step outside to a GORGEOUS BACKYARD, perfect for relaxation & outdoor gatherings. SINGLE ATTACHED GARAGE (TANDEM) with a DRIVEWAY plus STREET PARKING AVAILABLE too. (id:47041)
Property Details
|
MLS® Number
|
E4466341 |
|
Property Type
|
Single Family |
|
Neigbourhood
|
Delwood |
|
Features
|
No Animal Home, No Smoking Home |
|
Structure
|
Deck, Porch |
Building
|
Bathroom Total
|
3 |
|
Bedrooms Total
|
5 |
|
Appliances
|
Garage Door Opener Remote(s), Oven - Built-in, Stove, Dryer, Refrigerator, Two Washers, Dishwasher |
|
Architectural Style
|
Bungalow |
|
Basement Development
|
Finished |
|
Basement Type
|
Full (finished) |
|
Constructed Date
|
1968 |
|
Construction Style Attachment
|
Detached |
|
Half Bath Total
|
1 |
|
Heating Type
|
Forced Air |
|
Stories Total
|
1 |
|
Size Interior
|
1,324 Ft2 |
|
Type
|
House |
Parking
Land
|
Acreage
|
No |
|
Fence Type
|
Fence |
|
Size Irregular
|
522.33 |
|
Size Total
|
522.33 M2 |
|
Size Total Text
|
522.33 M2 |
Rooms
| Level |
Type |
Length |
Width |
Dimensions |
|
Basement |
Bedroom 4 |
2.56 m |
4.52 m |
2.56 m x 4.52 m |
|
Basement |
Bedroom 5 |
3.27 m |
6.05 m |
3.27 m x 6.05 m |
|
Basement |
Recreation Room |
3.27 m |
6.05 m |
3.27 m x 6.05 m |
|
Basement |
Second Kitchen |
3.27 m |
6.05 m |
3.27 m x 6.05 m |
|
Main Level |
Living Room |
5.93 m |
3.82 m |
5.93 m x 3.82 m |
|
Main Level |
Dining Room |
2.74 m |
3.11 m |
2.74 m x 3.11 m |
|
Main Level |
Kitchen |
5.38 m |
3.87 m |
5.38 m x 3.87 m |
|
Main Level |
Primary Bedroom |
4.21 m |
3.82 m |
4.21 m x 3.82 m |
|
Main Level |
Bedroom 2 |
2.74 m |
4.13 m |
2.74 m x 4.13 m |
|
Main Level |
Bedroom 3 |
2.74 m |
3.28 m |
2.74 m x 3.28 m |
https://www.realtor.ca/real-estate/29124455/8043-135-av-nw-edmonton-delwood
