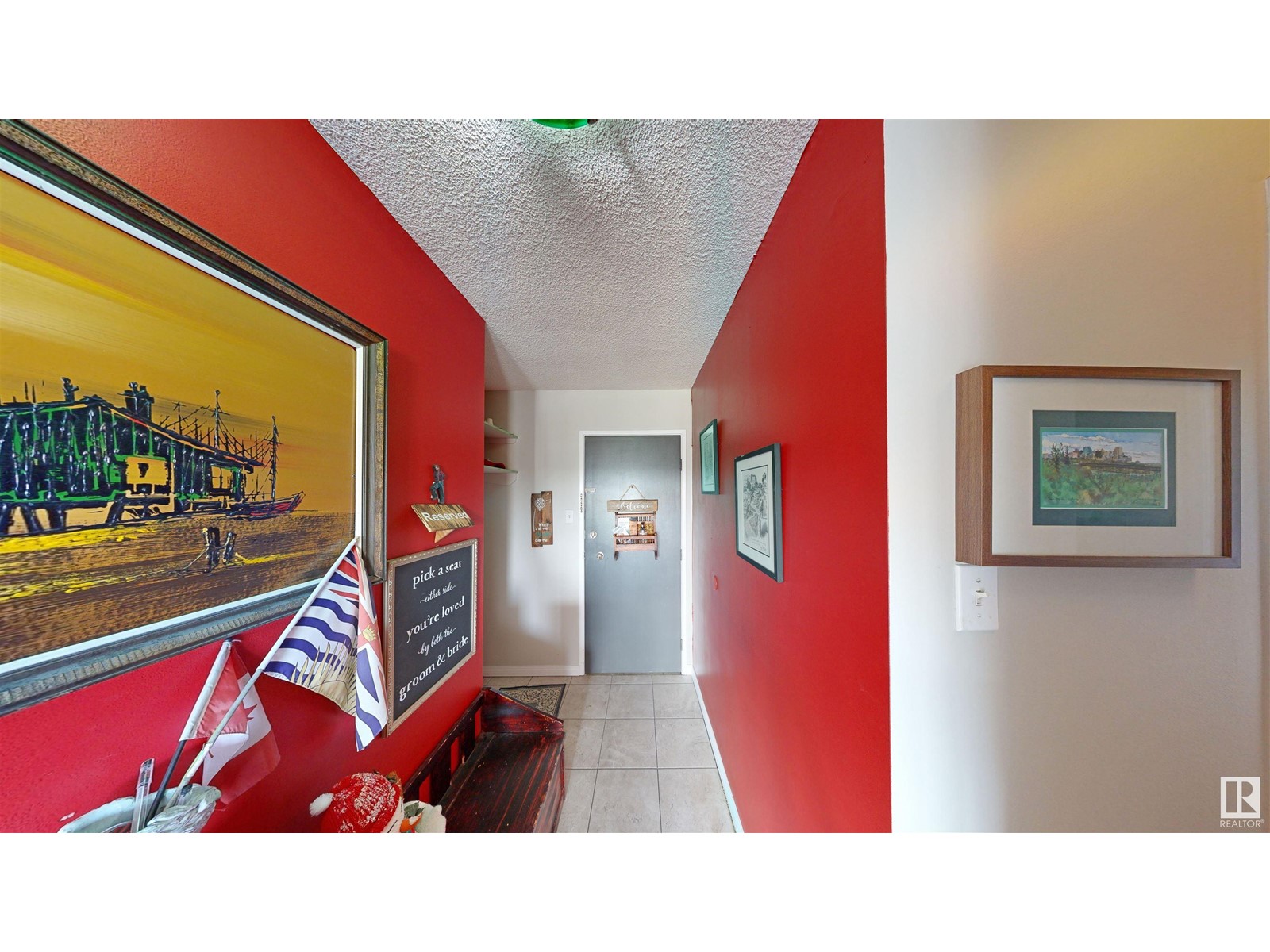#805 9725 106 St Nw Edmonton, Alberta T5K 1B5
$127,900Maintenance, Electricity, Exterior Maintenance, Heat, Insurance, Common Area Maintenance, Landscaping, Other, See Remarks, Property Management, Water
$471 Monthly
Maintenance, Electricity, Exterior Maintenance, Heat, Insurance, Common Area Maintenance, Landscaping, Other, See Remarks, Property Management, Water
$471 Monthly* ATTENTION INVESTORS: INSPIRATION CONDO LIVING AT THE MARQUIS DOWNTOWN!! Good condition eighth floor suite with some new painting, bright and modern colours / finishes and outstanding City / River Valley views!! Convenient Downtown location within walking distance to The Alberta Legislature; River Valley walking / biking trails; Transit / LRT; Edmonton Riverhawks (baseball); golfing; The Walterdale and High Level Bridges; The Royal Glenora Club; & Kinsmen Recreation. The Marquis condo fees include heat, electricity, & water / sewer plus the following great amenities: extra storage; passenger elevators; balconies; fitness / exercise room; saunas; billiards room; common laundry (9th Floor); small library; tennis court; basketball court; concessions machines; security entrance door; & underground parking. 30-Day possession includes assumption of Tenant + Lease. (id:47041)
Property Details
| MLS® Number | E4398672 |
| Property Type | Single Family |
| Neigbourhood | Downtown (Edmonton) |
| Amenities Near By | Golf Course, Public Transit |
| Features | Hillside, Paved Lane, Lane, No Animal Home, No Smoking Home, Recreational |
| Parking Space Total | 1 |
| Structure | Deck, Patio(s) |
| View Type | Valley View, City View |
Building
| Bathroom Total | 2 |
| Bedrooms Total | 1 |
| Appliances | Dishwasher, Garage Door Opener Remote(s), Microwave, Refrigerator, Stove, Window Coverings, See Remarks |
| Basement Type | None |
| Constructed Date | 1970 |
| Half Bath Total | 1 |
| Heating Type | Baseboard Heaters, Hot Water Radiator Heat |
| Size Interior | 681.3555 Sqft |
| Type | Apartment |
Parking
| Parkade | |
| Stall | |
| Underground |
Land
| Acreage | No |
| Land Amenities | Golf Course, Public Transit |
| Size Irregular | 26.78 |
| Size Total | 26.78 M2 |
| Size Total Text | 26.78 M2 |
Rooms
| Level | Type | Length | Width | Dimensions |
|---|---|---|---|---|
| Above | Living Room | 5.9 m | 5.9 m x Measurements not available | |
| Above | Kitchen | 2.4 m | 2.4 m x Measurements not available | |
| Above | Primary Bedroom | 4.3 m | 4.3 m x Measurements not available | |
| Above | Bonus Room | 2.2 m | 2.2 m x Measurements not available | |
| Above | Other | 3.5 m | 3.5 m x Measurements not available | |
| Above | Storage | 1.4 m | 1.4 m x Measurements not available | |
| Above | Storage | 0.9 m | 0.9 m x Measurements not available |



















































