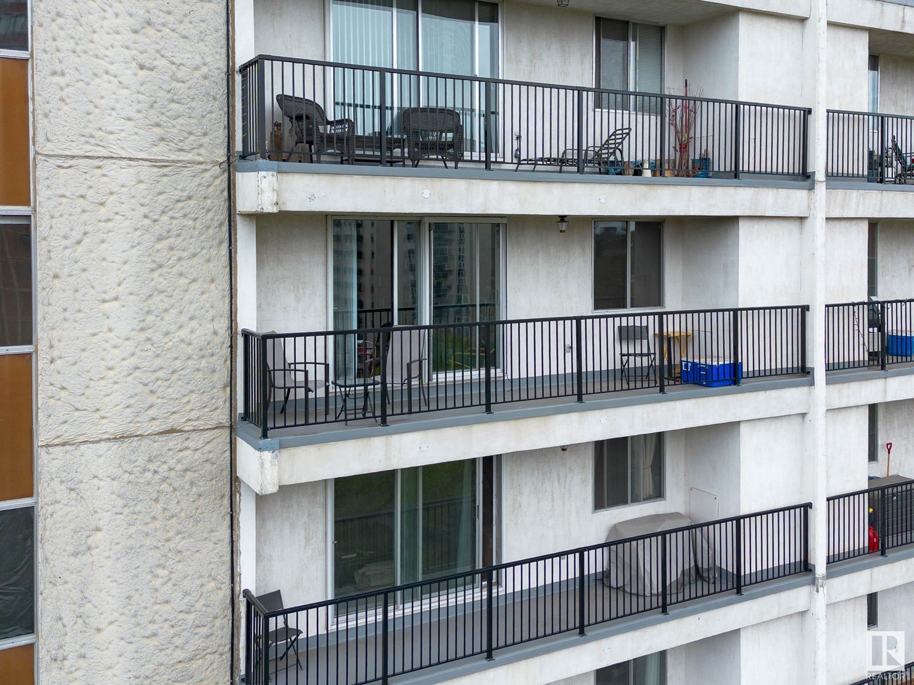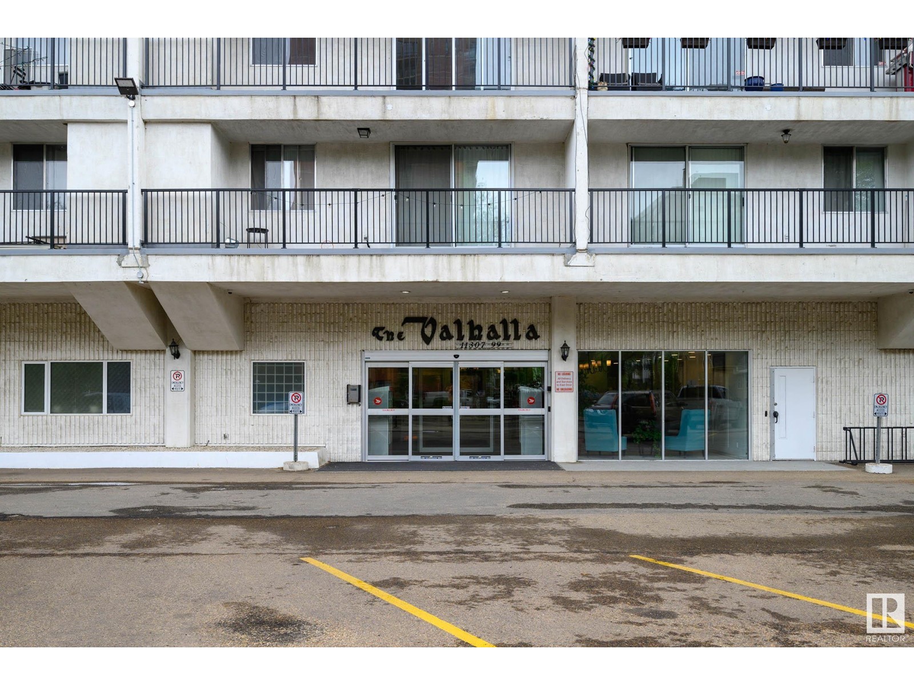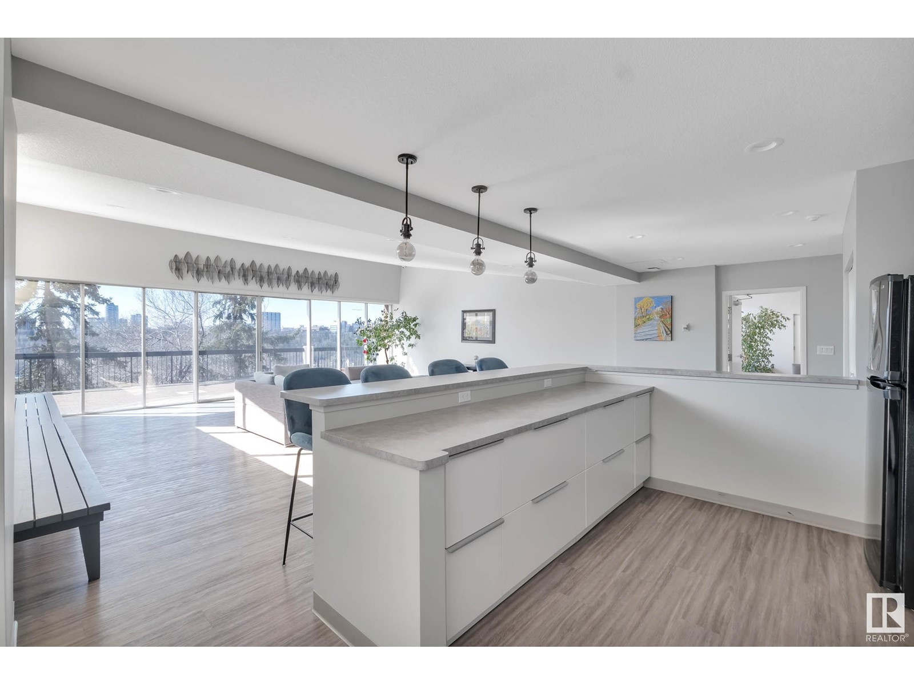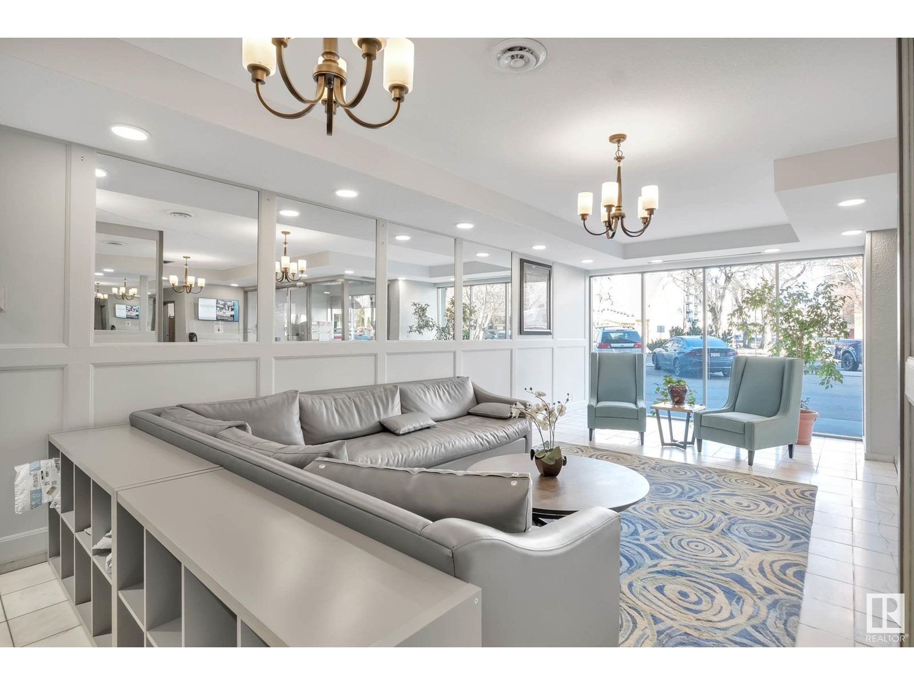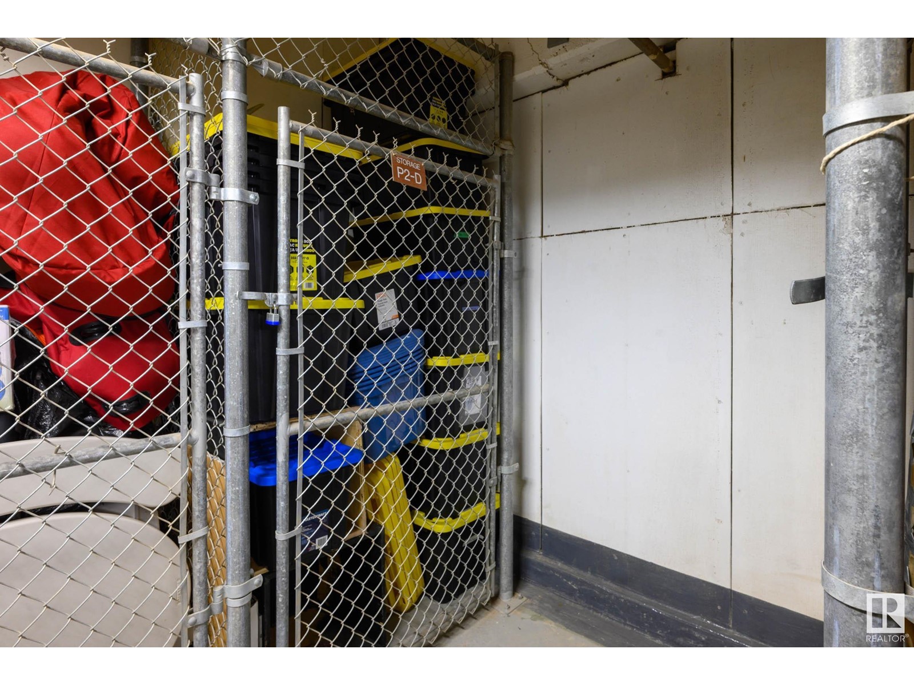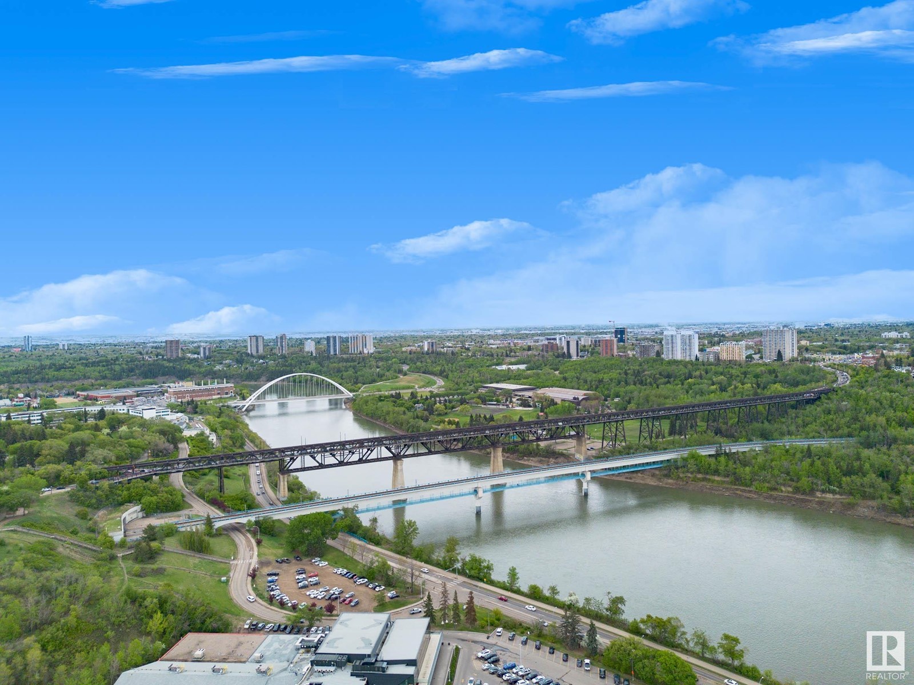#810 11307 99 Av Nw Edmonton, Alberta T5K 0H2
$170,000Maintenance, Electricity, Exterior Maintenance, Heat, Insurance, Common Area Maintenance, Landscaping, Other, See Remarks, Property Management, Water
$711.39 Monthly
Maintenance, Electricity, Exterior Maintenance, Heat, Insurance, Common Area Maintenance, Landscaping, Other, See Remarks, Property Management, Water
$711.39 MonthlyElevate your urban lifestyle living with this AMAZING 1 bedroom | 1 bathroom, BACHELOR SUITE CONDO in the heart of River Valley. The Valhalla welcomes you as you enbrace incredible IN-COMPLEX amenities, including social rooms, gym, outdoor terrace, bike storage, library space, common laundry facility ON SAME FLOOR (free service), PLUS INDOOR SALTWATER POOL…. PRICELESS! Updated suite features galley kitchen w/upscale SS appliances, trendy cabinetry/vinyl plank flooring, in-suite storage, titled underground parking stall & extended balcony off great room with riveting city-scape views. Reasonable condo fees that include heat & water with onsite building manager & security fob. Outstanding location, just steps to river valley walking trails, Victoria Golf Course, transit & Jasper Ave to celebrate summer in Edmontons finest downtown district. An amazing opportunity for 1st time buyers & investors. Pets are welcome too!!! Welcome Home!! (id:47041)
Property Details
| MLS® Number | E4436813 |
| Property Type | Single Family |
| Neigbourhood | Wîhkwêntôwin |
| Amenities Near By | Park, Golf Course, Playground, Public Transit, Schools, Shopping |
| Features | Hillside, No Back Lane, Dance Floor |
| Parking Space Total | 1 |
| Pool Type | Indoor Pool |
| Structure | Deck |
| View Type | Valley View, City View |
Building
| Bathroom Total | 1 |
| Bedrooms Total | 1 |
| Appliances | Dishwasher, Garage Door Opener Remote(s), Hood Fan, Refrigerator, Stove, Window Coverings |
| Basement Type | None |
| Constructed Date | 1970 |
| Fire Protection | Smoke Detectors |
| Heating Type | Hot Water Radiator Heat |
| Size Interior | 722 Ft2 |
| Type | Apartment |
Parking
| Heated Garage | |
| Stall | |
| Underground |
Land
| Acreage | No |
| Land Amenities | Park, Golf Course, Playground, Public Transit, Schools, Shopping |
| Size Irregular | 20.26 |
| Size Total | 20.26 M2 |
| Size Total Text | 20.26 M2 |
Rooms
| Level | Type | Length | Width | Dimensions |
|---|---|---|---|---|
| Main Level | Living Room | 4.46 m | 5.89 m | 4.46 m x 5.89 m |
| Main Level | Dining Room | 2.26 m | 2.24 m | 2.26 m x 2.24 m |
| Main Level | Kitchen | 2.17 m | 2.48 m | 2.17 m x 2.48 m |
| Main Level | Primary Bedroom | 3.42 m | 4.62 m | 3.42 m x 4.62 m |
https://www.realtor.ca/real-estate/28322833/810-11307-99-av-nw-edmonton-wîhkwêntôwin












