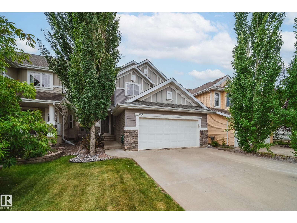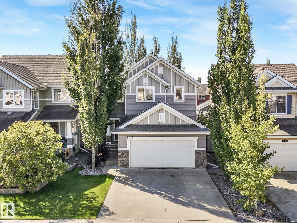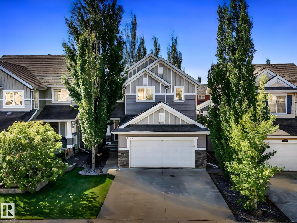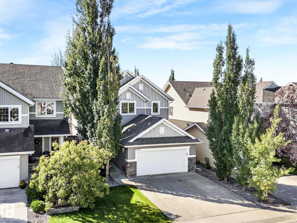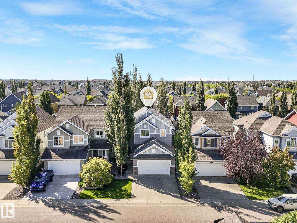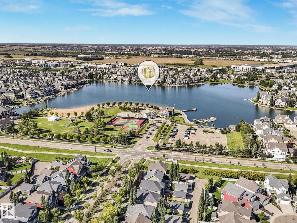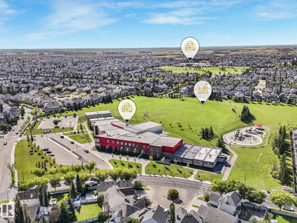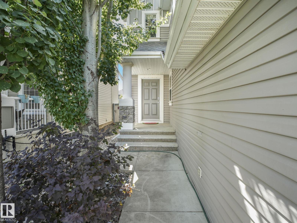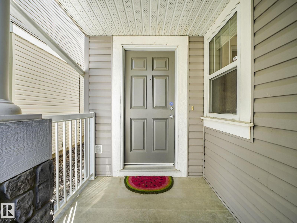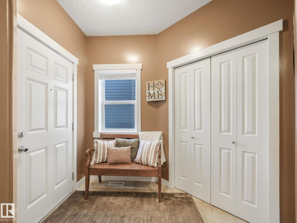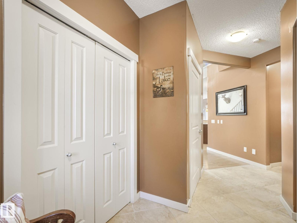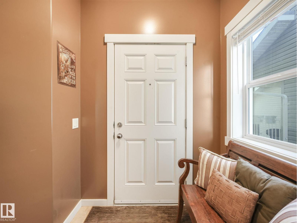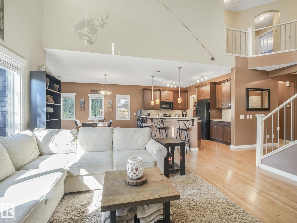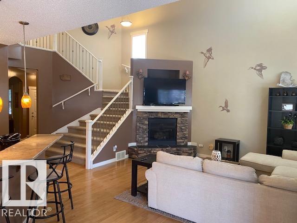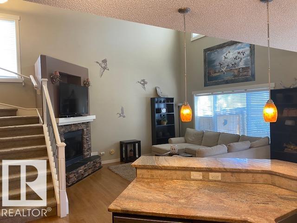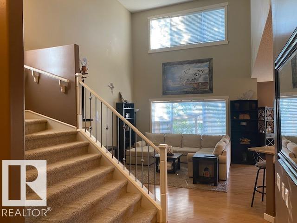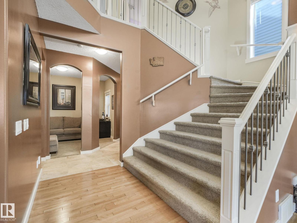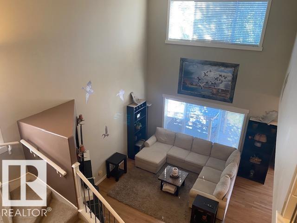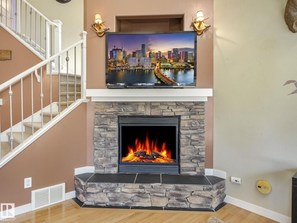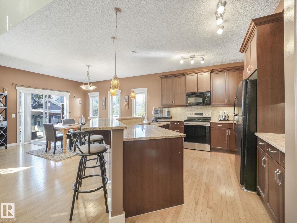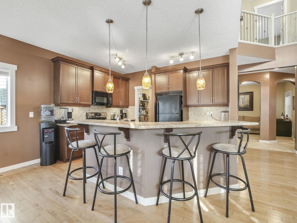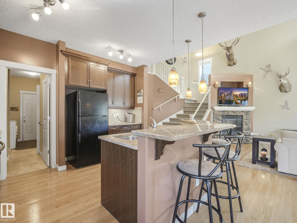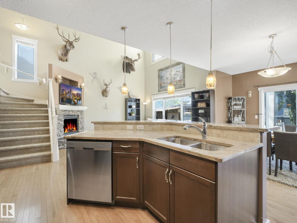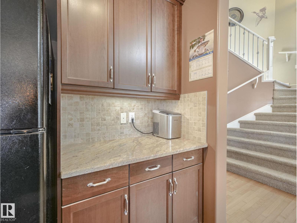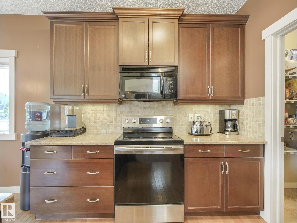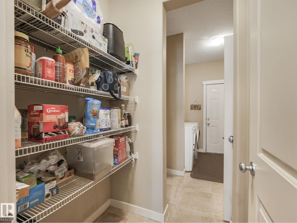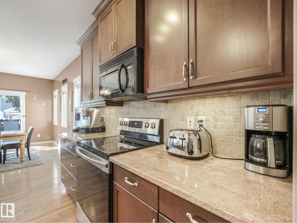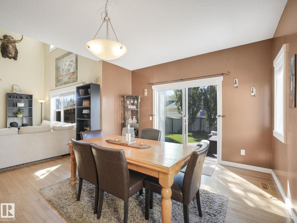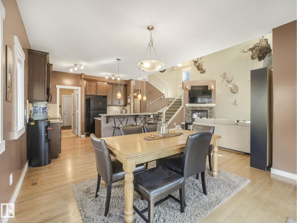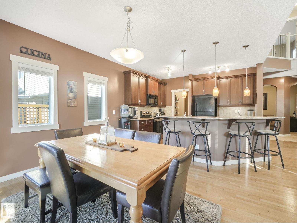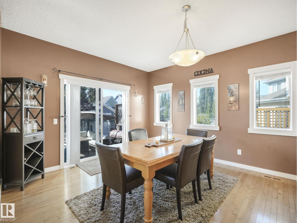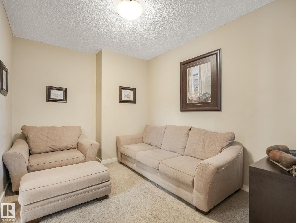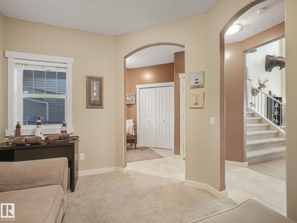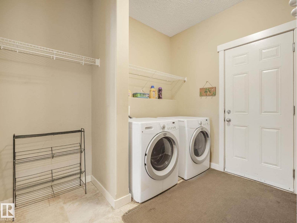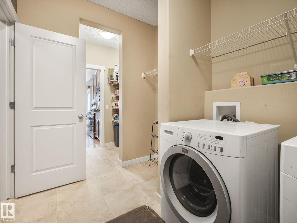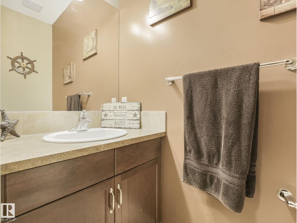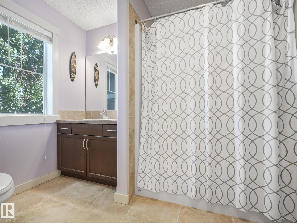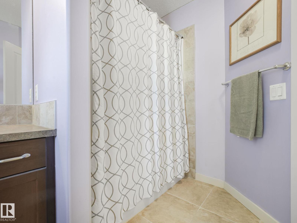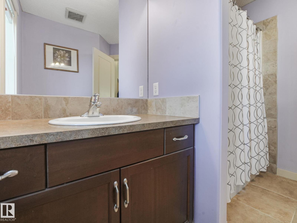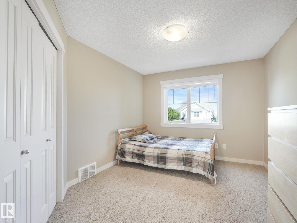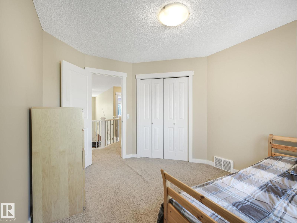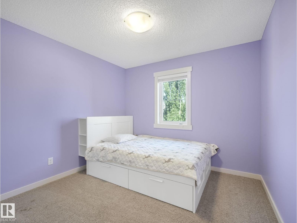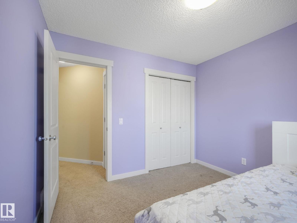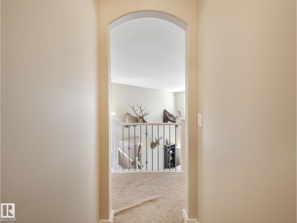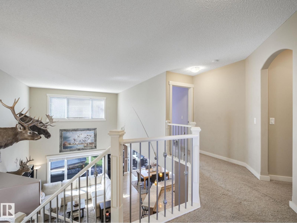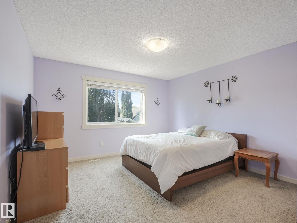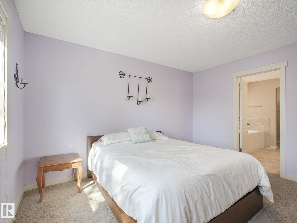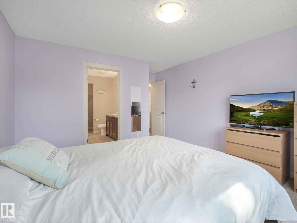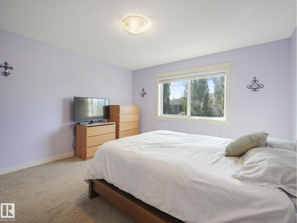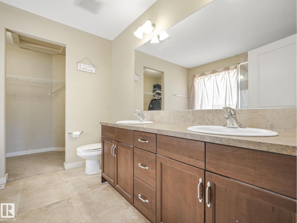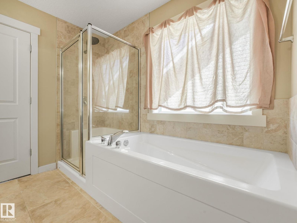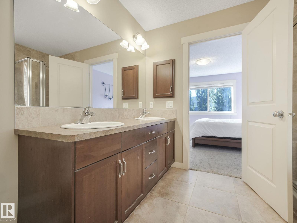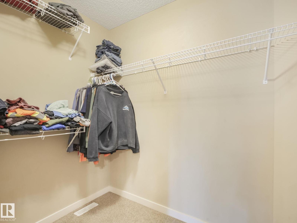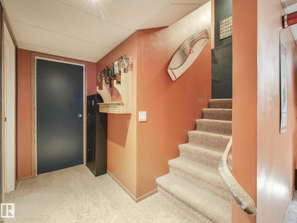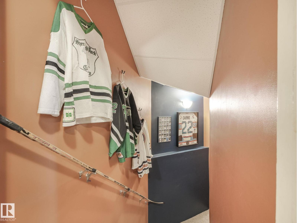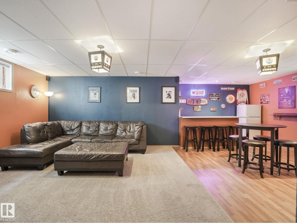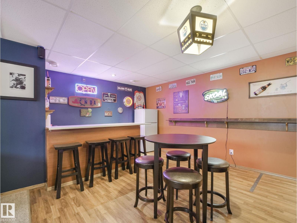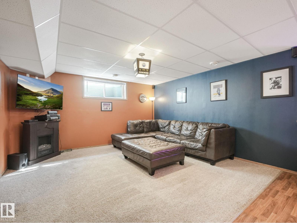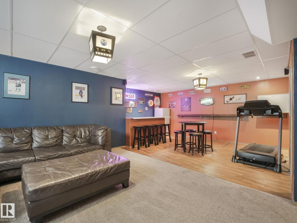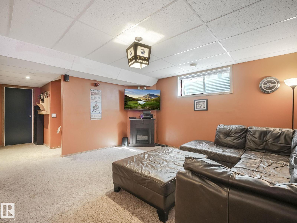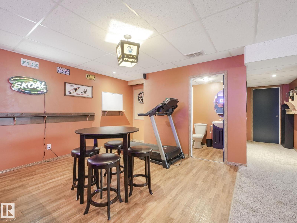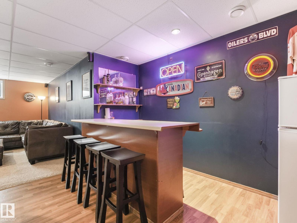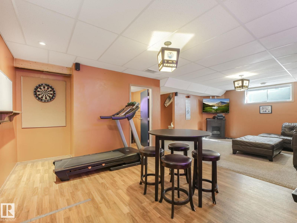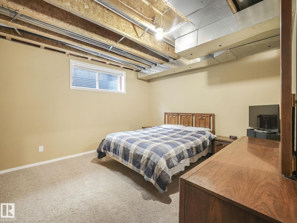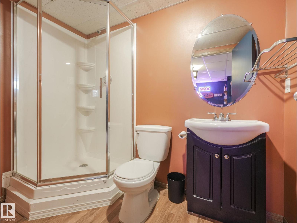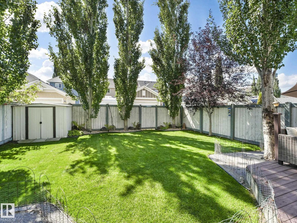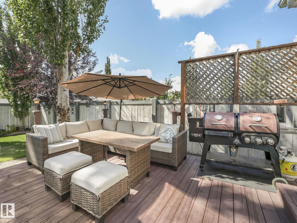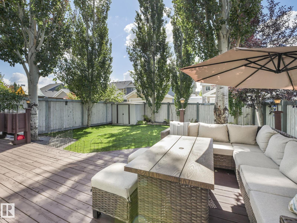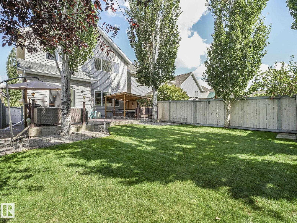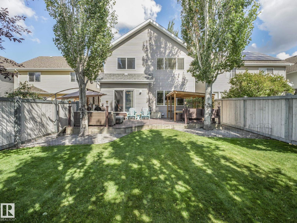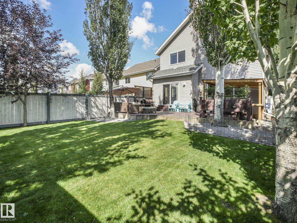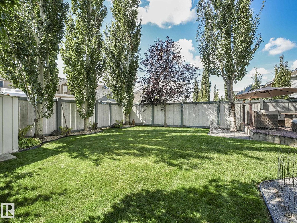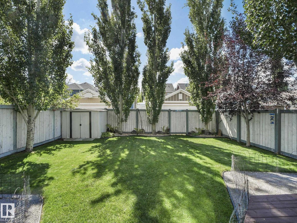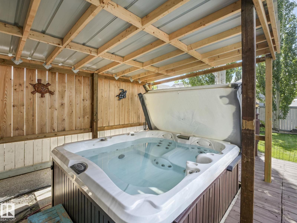4 Bedroom
3 Bathroom
1,945 ft2
Fireplace
Forced Air
$600,000
Welcome to 8103 16A Avenue SW! This stunning fully finished 2-storey in quiet cul-de-sac offers nearly 3,000 sq.ft. of beautifully designed living space with an open concept layout & 18' impressive vaulted ceilings. The main floor features a spacious great room with a cozy gas fireplace, large windows, and rich natural light throughout. The chef’s kitchen offers granite countertops, a walk-through pantry, and plenty of storage. Convenient main floor laundry is located in the mudroom off the double attached garage. Step through patio doors to enjoy a private deck overlooking the fully fenced and landscaped backyard complete with deck, shed & hot tub included. Upstairs you’ll find three generous bedrooms, including a primary suite with a spa-like 5-piece ensuite and an open-to-below design that adds light and style. The fully finished basement offers a fourth bedroom, bar, and second living room—perfect for entertaining. Move-in ready and close to schools & parks. 2 min walk to beach club and lake! (id:47041)
Property Details
|
MLS® Number
|
E4461111 |
|
Property Type
|
Single Family |
|
Neigbourhood
|
Summerside |
|
Amenities Near By
|
Golf Course, Playground, Public Transit, Schools, Shopping |
|
Features
|
Cul-de-sac, No Back Lane, Closet Organizers |
|
Parking Space Total
|
4 |
|
Structure
|
Deck |
Building
|
Bathroom Total
|
3 |
|
Bedrooms Total
|
4 |
|
Appliances
|
Dishwasher, Dryer, Garage Door Opener Remote(s), Garage Door Opener, Microwave Range Hood Combo, Refrigerator, Storage Shed, Stove, Washer, Window Coverings |
|
Basement Development
|
Finished |
|
Basement Type
|
Full (finished) |
|
Ceiling Type
|
Vaulted |
|
Constructed Date
|
2007 |
|
Construction Style Attachment
|
Detached |
|
Fireplace Fuel
|
Gas |
|
Fireplace Present
|
Yes |
|
Fireplace Type
|
Insert |
|
Heating Type
|
Forced Air |
|
Stories Total
|
2 |
|
Size Interior
|
1,945 Ft2 |
|
Type
|
House |
Parking
Land
|
Acreage
|
No |
|
Fence Type
|
Fence |
|
Land Amenities
|
Golf Course, Playground, Public Transit, Schools, Shopping |
|
Size Irregular
|
429.21 |
|
Size Total
|
429.21 M2 |
|
Size Total Text
|
429.21 M2 |
Rooms
| Level |
Type |
Length |
Width |
Dimensions |
|
Basement |
Family Room |
|
|
Measurements not available |
|
Basement |
Bedroom 4 |
|
|
Measurements not available |
|
Main Level |
Living Room |
|
|
Measurements not available |
|
Main Level |
Dining Room |
|
|
Measurements not available |
|
Main Level |
Kitchen |
|
|
Measurements not available |
|
Upper Level |
Primary Bedroom |
|
|
Measurements not available |
|
Upper Level |
Bedroom 2 |
|
|
Measurements not available |
|
Upper Level |
Bedroom 3 |
|
|
Measurements not available |
https://www.realtor.ca/real-estate/28960241/8103-16a-av-sw-edmonton-summerside
