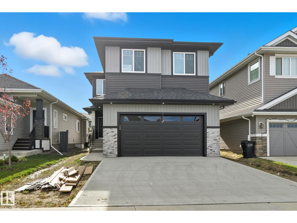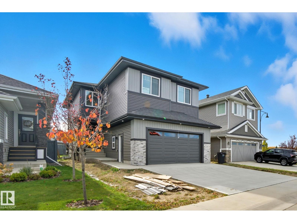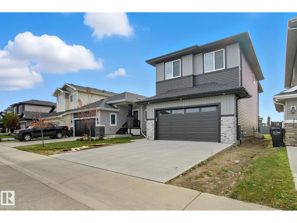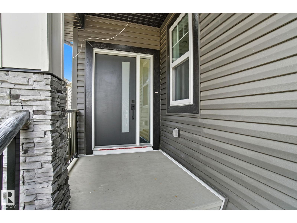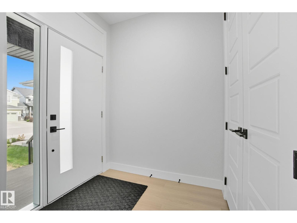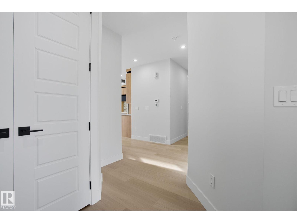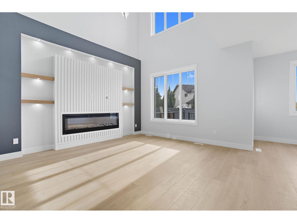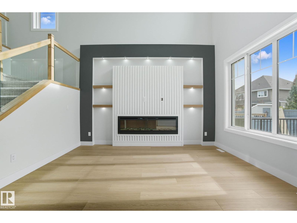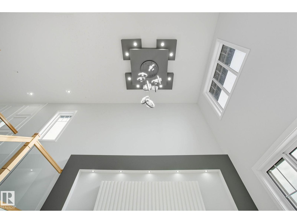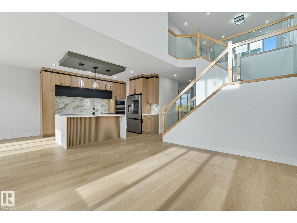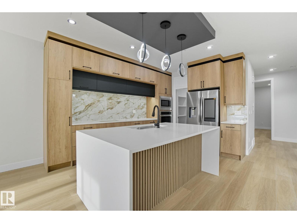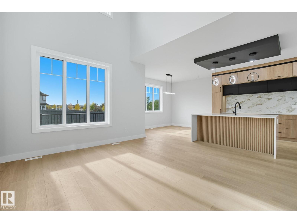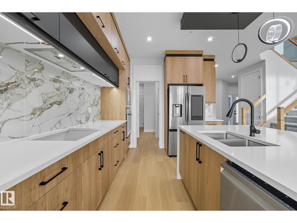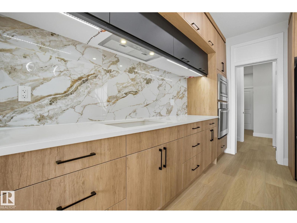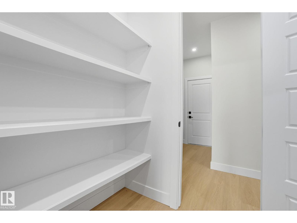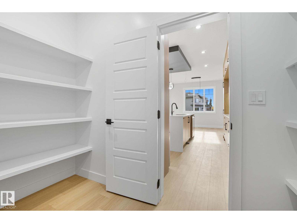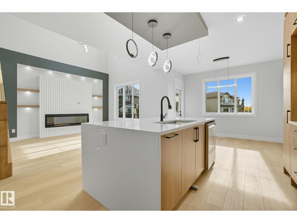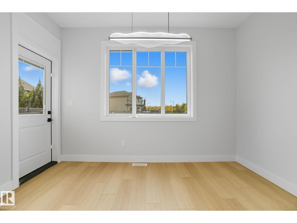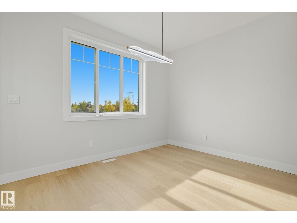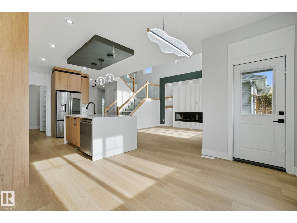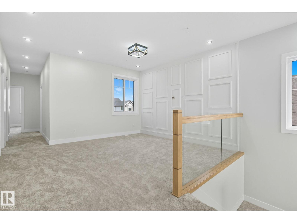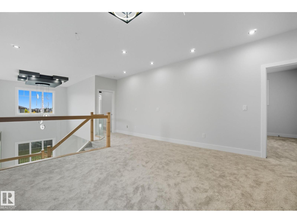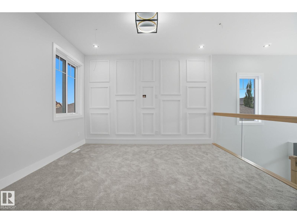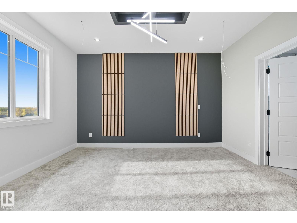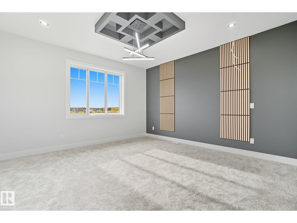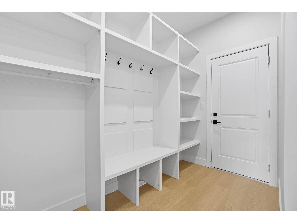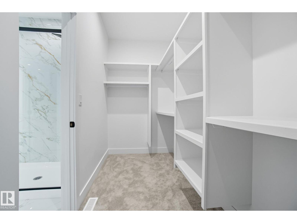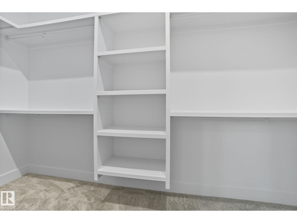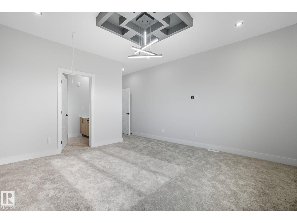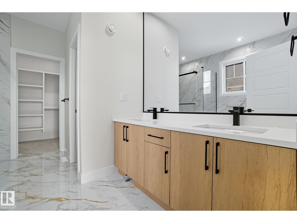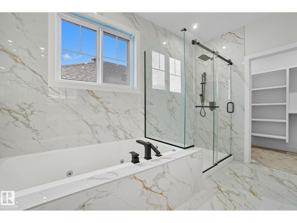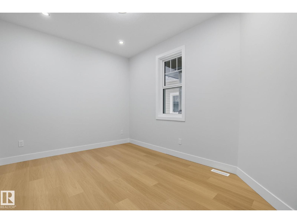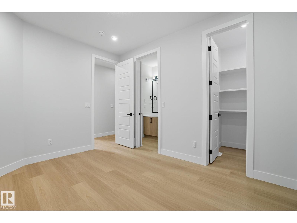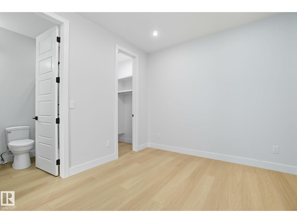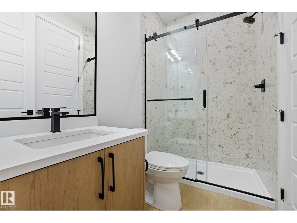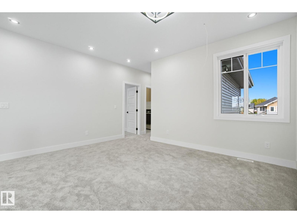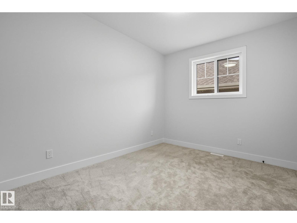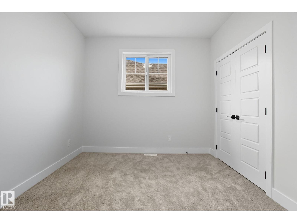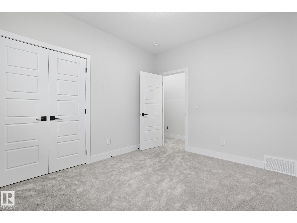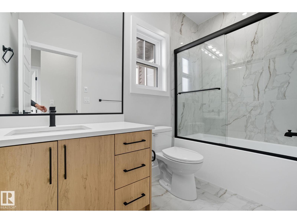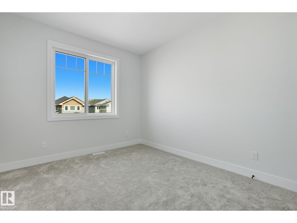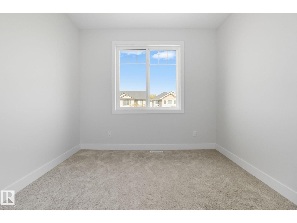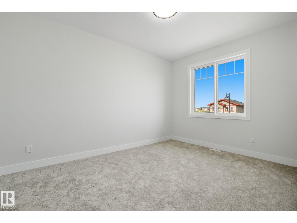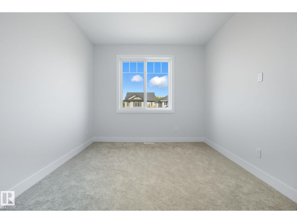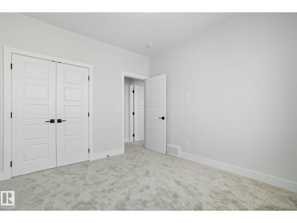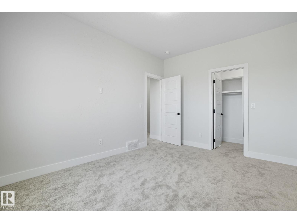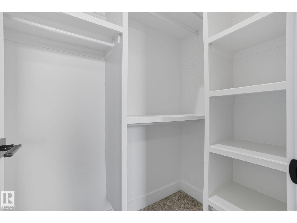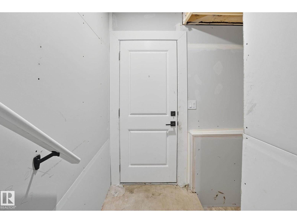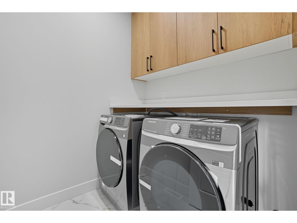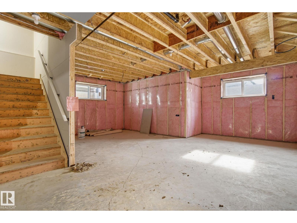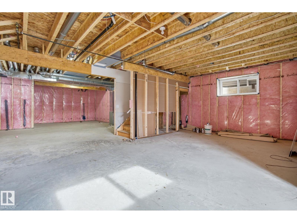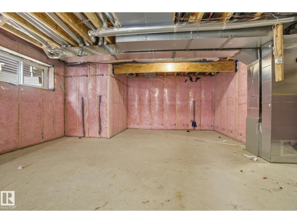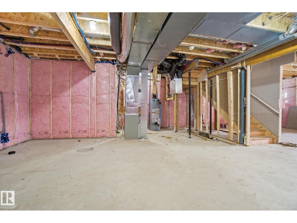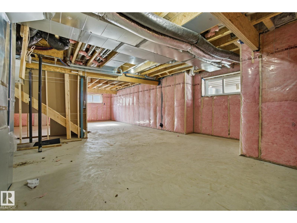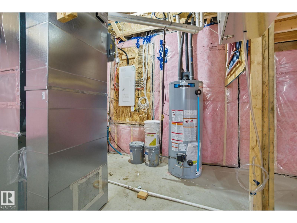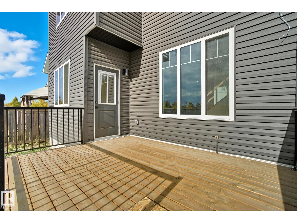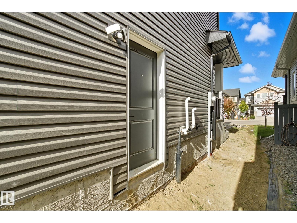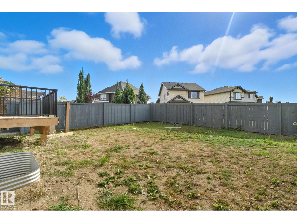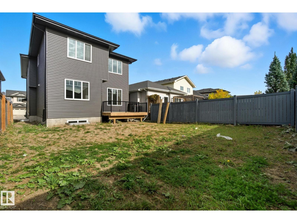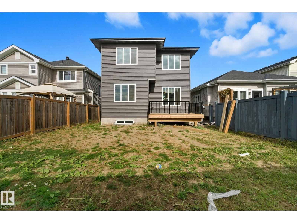5 Bedroom
3 Bathroom
2,508 ft2
Fireplace
Forced Air
$779,800
Stunning Executive Home in Prestigious Granville! Nestled on a quiet cul-de-sac and surrounded by parks, schools, and scenic walking trails, this nearly 2,508 sqft luxury residence impresses with high-end finishes and an abundance of natural light. Step inside to soaring 2-storey ceilings, elegant luxury vinyl plank flooring, and an open-concept layout perfect for entertaining. The chef-inspired kitchen features quartz countertops, a massive island, ample cabinetry, and a convenient walk-through pantry. The main floor also includes a flex/5th bedroom and a 4pc bath. Upstairs, unwind in the spacious primary suite with a spa-like 5pc ensuite and walk-in closet. Three additional bedrooms, a bright bonus room, laundry, and another full bath complete the upper level. The unfinished basement offers endless possibilities for your custom design. A true blend of style, comfort, and functionality, this Granville gem is ready to welcome you home! (id:47041)
Open House
This property has open houses!
Starts at:
3:00 pm
Ends at:
5:00 pm
Property Details
|
MLS® Number
|
E4461801 |
|
Property Type
|
Single Family |
|
Neigbourhood
|
Granville (Edmonton) |
|
Amenities Near By
|
Golf Course, Public Transit, Schools, Shopping |
|
Features
|
Flat Site |
|
Structure
|
Deck |
Building
|
Bathroom Total
|
3 |
|
Bedrooms Total
|
5 |
|
Amenities
|
Ceiling - 9ft |
|
Appliances
|
Dishwasher, Dryer, Garage Door Opener Remote(s), Garage Door Opener, Hood Fan, Oven - Built-in, Microwave, Refrigerator, Stove, Washer |
|
Basement Development
|
Unfinished |
|
Basement Type
|
Full (unfinished) |
|
Constructed Date
|
2025 |
|
Construction Style Attachment
|
Detached |
|
Fireplace Fuel
|
Electric |
|
Fireplace Present
|
Yes |
|
Fireplace Type
|
Unknown |
|
Heating Type
|
Forced Air |
|
Stories Total
|
2 |
|
Size Interior
|
2,508 Ft2 |
|
Type
|
House |
Parking
Land
|
Acreage
|
No |
|
Fence Type
|
Fence |
|
Land Amenities
|
Golf Course, Public Transit, Schools, Shopping |
|
Size Irregular
|
424.62 |
|
Size Total
|
424.62 M2 |
|
Size Total Text
|
424.62 M2 |
Rooms
| Level |
Type |
Length |
Width |
Dimensions |
|
Main Level |
Living Room |
4.5 m |
4.32 m |
4.5 m x 4.32 m |
|
Main Level |
Dining Room |
3.71 m |
2.84 m |
3.71 m x 2.84 m |
|
Main Level |
Kitchen |
3.27 m |
4.25 m |
3.27 m x 4.25 m |
|
Main Level |
Bedroom 5 |
3.07 m |
3.85 m |
3.07 m x 3.85 m |
|
Upper Level |
Family Room |
4.51 m |
4.08 m |
4.51 m x 4.08 m |
|
Upper Level |
Primary Bedroom |
4.29 m |
4.31 m |
4.29 m x 4.31 m |
|
Upper Level |
Bedroom 2 |
3.7 m |
3.05 m |
3.7 m x 3.05 m |
|
Upper Level |
Bedroom 3 |
3.15 m |
4.26 m |
3.15 m x 4.26 m |
|
Upper Level |
Bedroom 4 |
3.18 m |
3.46 m |
3.18 m x 3.46 m |
|
Upper Level |
Laundry Room |
1.8 m |
1.84 m |
1.8 m x 1.84 m |
https://www.realtor.ca/real-estate/28980339/8105-gourlay-pl-nw-edmonton-granville-edmonton
