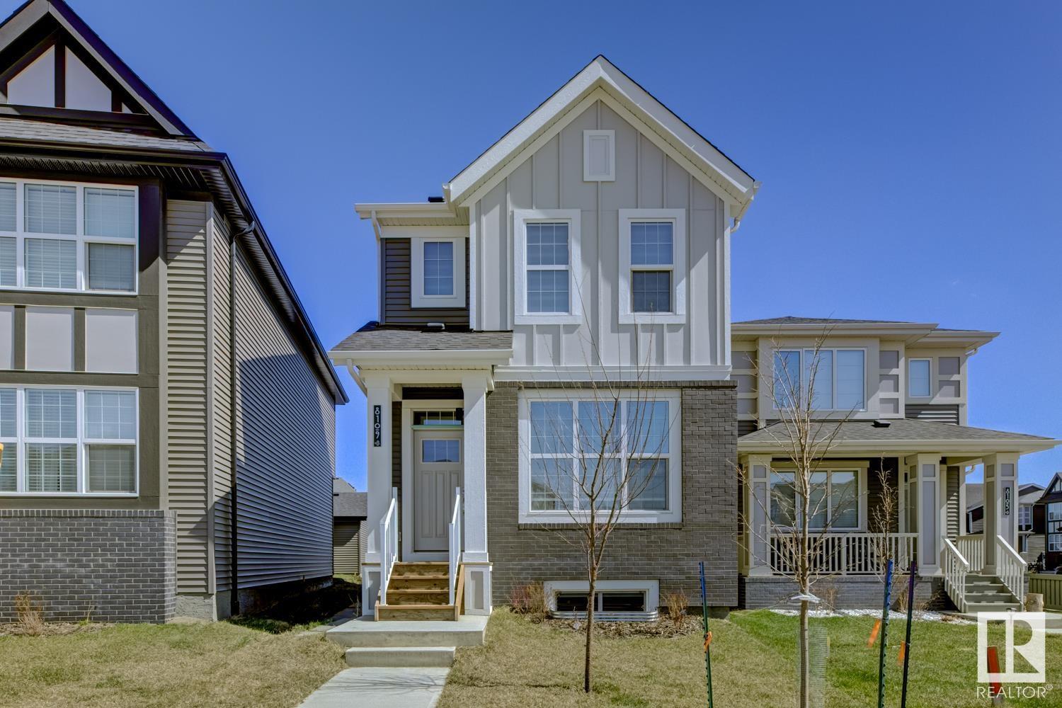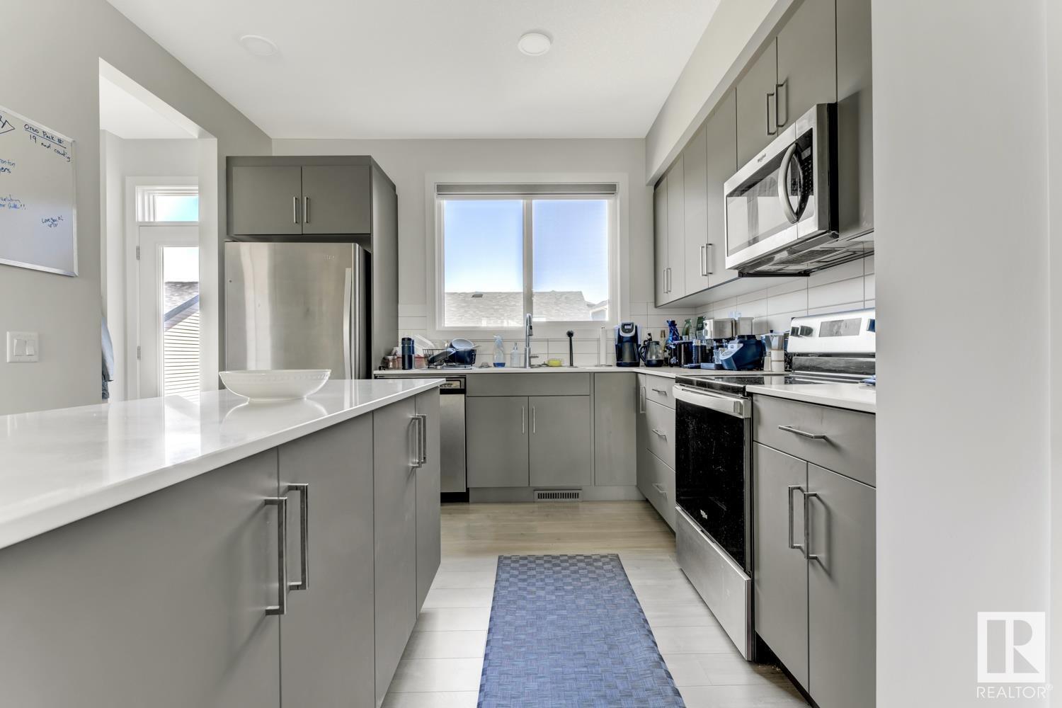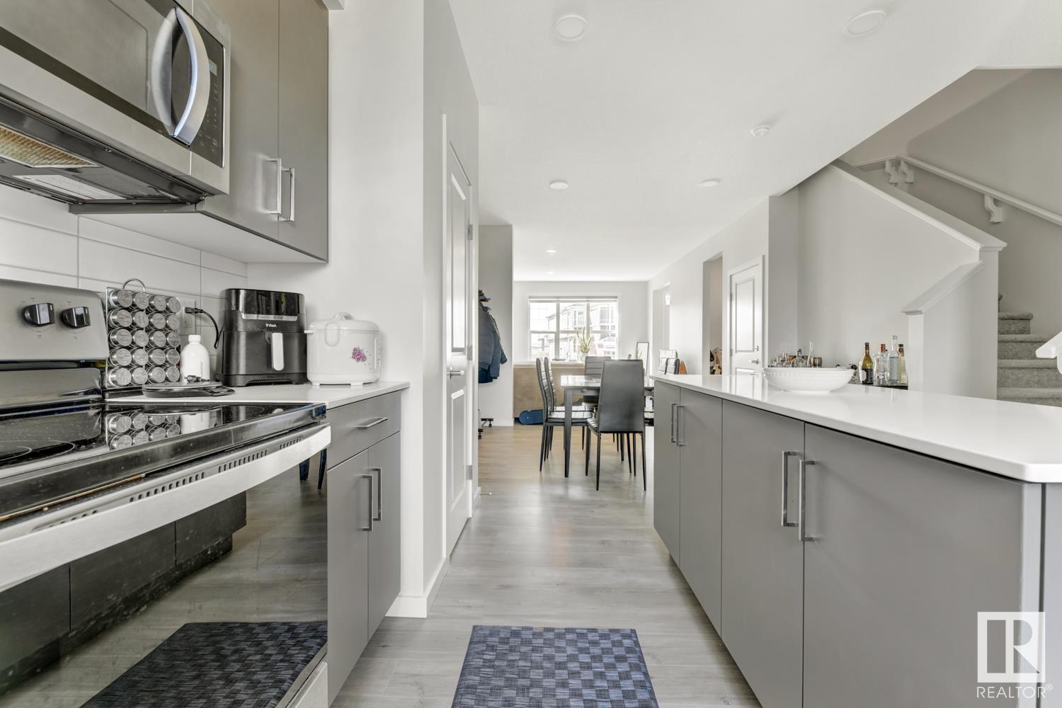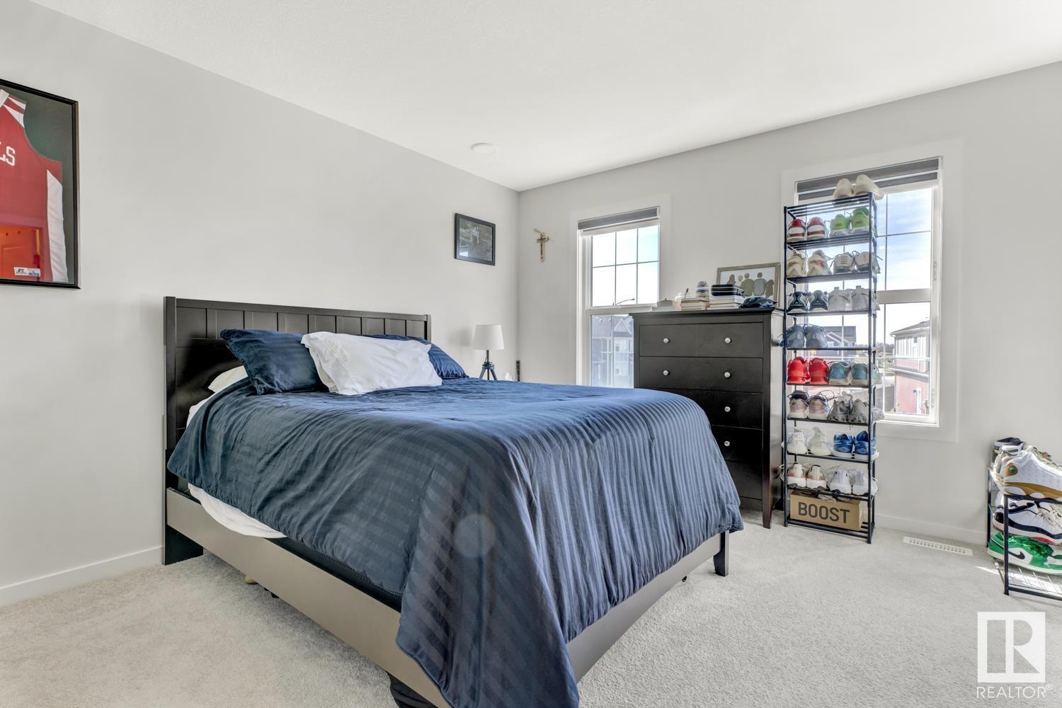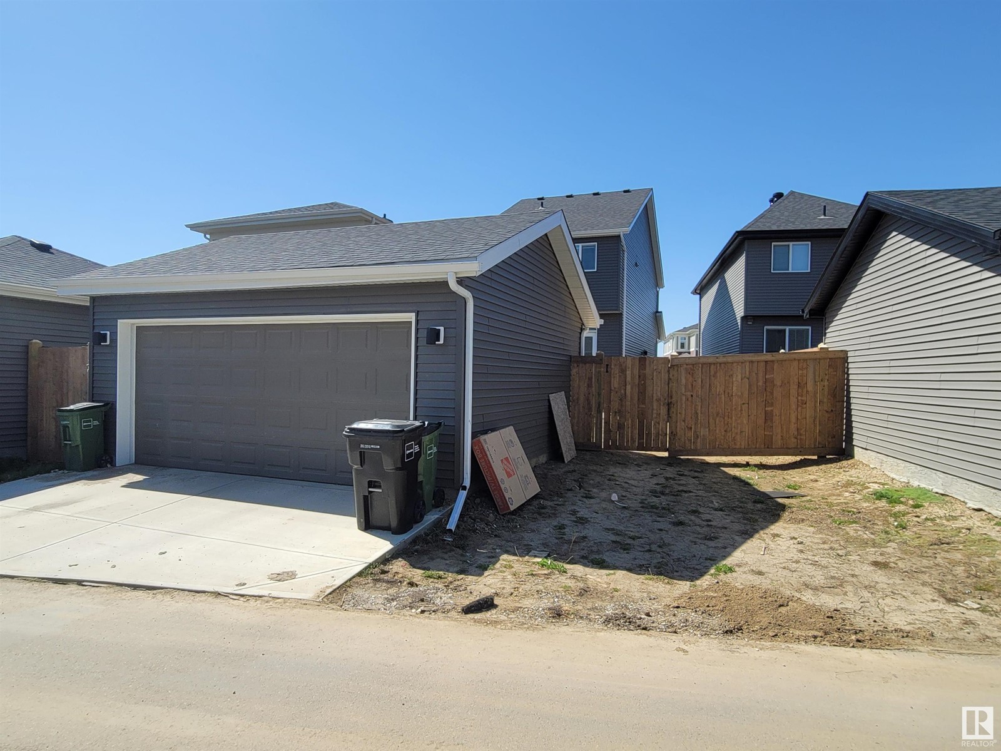4 Bedroom
4 Bathroom
1,392 ft2
Forced Air
$549,900
Welcome a beautifully designed 1392 Sq ft 4-bedroom, 3.1-bath detached home with a legal basement suite in growing community of Rosenthal. The open-concept main floor showcases a stunning kitchen with quartz counters, pantry, a large island, and stainless steel appliances, along with spacious living room, dinning room and a pocket office. Enjoy the convenience of a detached double garage plus two extra parking stalls accessible from back alley that can also be used for your fifth wheel. Ideally situated on a 334.37 sq m lot, close to Future School, Shopping, Golf Course, this home blends comfort and functionality. Don’t miss this rare opportunity! (id:47041)
Property Details
|
MLS® Number
|
E4434634 |
|
Property Type
|
Single Family |
|
Neigbourhood
|
Rosenthal (Edmonton) |
|
Amenities Near By
|
Golf Course, Playground, Public Transit, Schools, Shopping |
|
Features
|
Lane, Closet Organizers, No Smoking Home |
Building
|
Bathroom Total
|
4 |
|
Bedrooms Total
|
4 |
|
Amenities
|
Ceiling - 9ft |
|
Appliances
|
Dishwasher, Hood Fan, Window Coverings, Dryer, Two Stoves, Two Washers |
|
Basement Development
|
Finished |
|
Basement Features
|
Suite |
|
Basement Type
|
Full (finished) |
|
Constructed Date
|
2023 |
|
Construction Style Attachment
|
Detached |
|
Half Bath Total
|
1 |
|
Heating Type
|
Forced Air |
|
Stories Total
|
2 |
|
Size Interior
|
1,392 Ft2 |
|
Type
|
House |
Parking
Land
|
Acreage
|
No |
|
Land Amenities
|
Golf Course, Playground, Public Transit, Schools, Shopping |
|
Size Irregular
|
334.37 |
|
Size Total
|
334.37 M2 |
|
Size Total Text
|
334.37 M2 |
Rooms
| Level |
Type |
Length |
Width |
Dimensions |
|
Basement |
Bedroom 4 |
3.07 m |
3.45 m |
3.07 m x 3.45 m |
|
Basement |
Recreation Room |
3.09 m |
3.77 m |
3.09 m x 3.77 m |
|
Basement |
Second Kitchen |
2.88 m |
3.16 m |
2.88 m x 3.16 m |
|
Main Level |
Living Room |
3.64 m |
4.93 m |
3.64 m x 4.93 m |
|
Main Level |
Dining Room |
3.96 m |
3.18 m |
3.96 m x 3.18 m |
|
Main Level |
Kitchen |
3.47 m |
4.41 m |
3.47 m x 4.41 m |
|
Upper Level |
Family Room |
3.81 m |
3.51 m |
3.81 m x 3.51 m |
|
Upper Level |
Primary Bedroom |
3.53 m |
3.96 m |
3.53 m x 3.96 m |
|
Upper Level |
Bedroom 2 |
2.85 m |
3.02 m |
2.85 m x 3.02 m |
|
Upper Level |
Bedroom 3 |
2.53 m |
3.01 m |
2.53 m x 3.01 m |
https://www.realtor.ca/real-estate/28264125/8109-226a-st-nw-edmonton-rosenthal-edmonton
