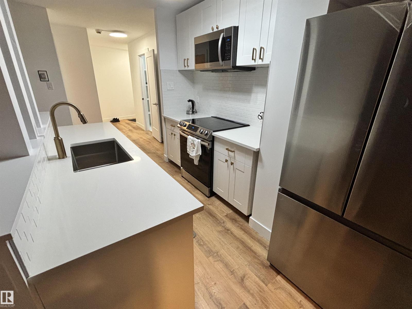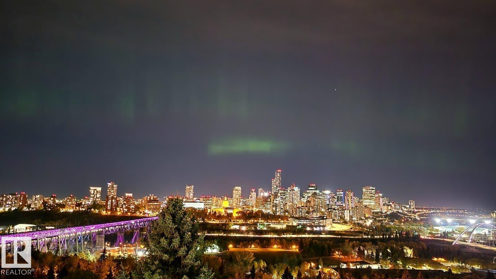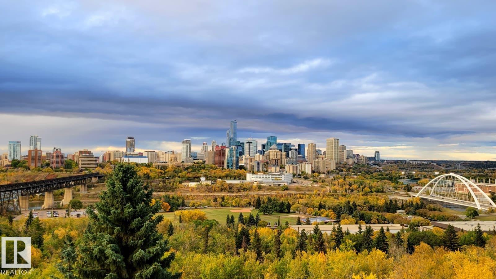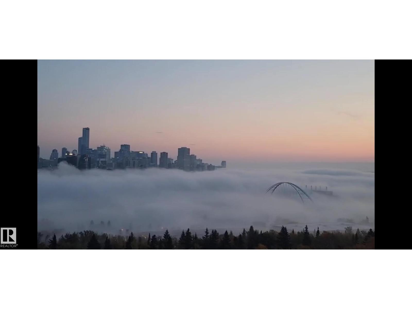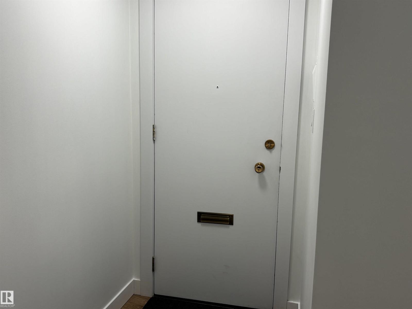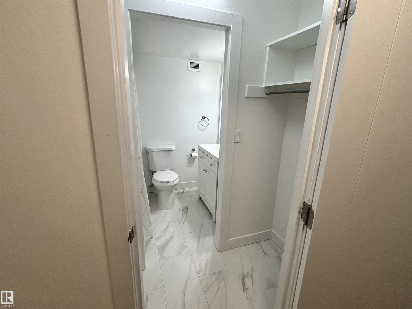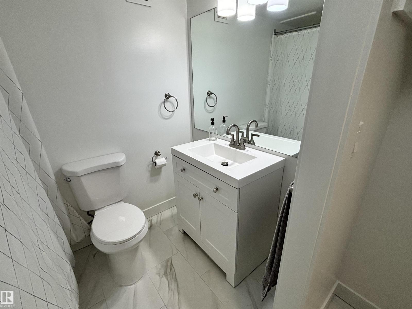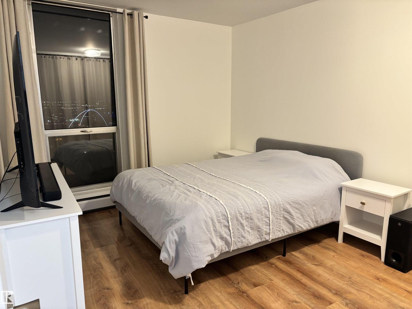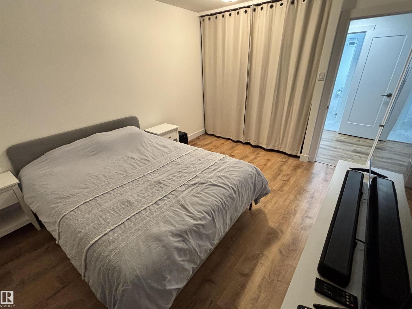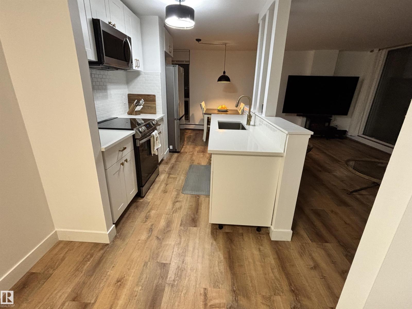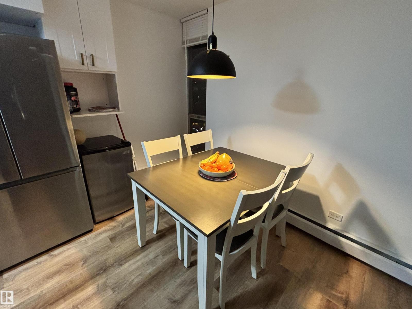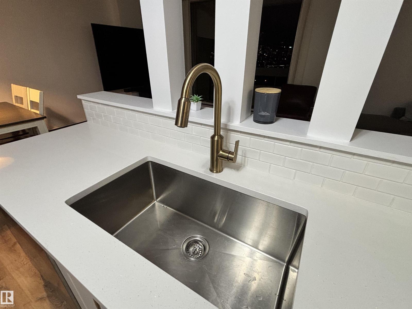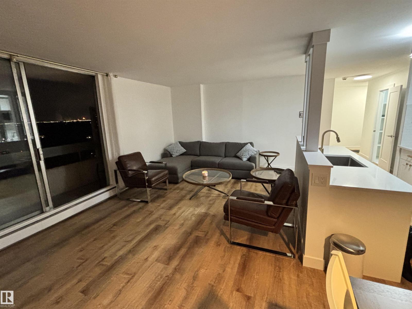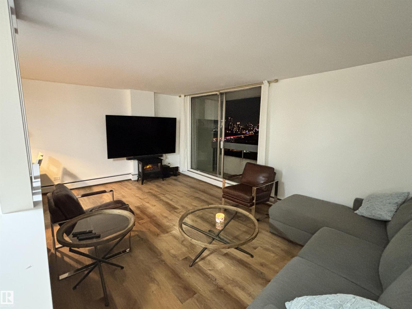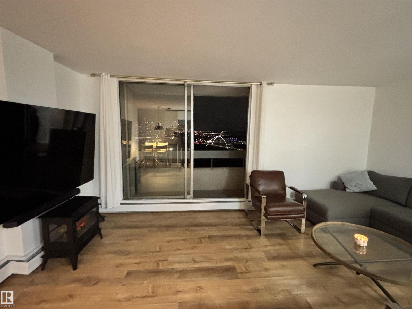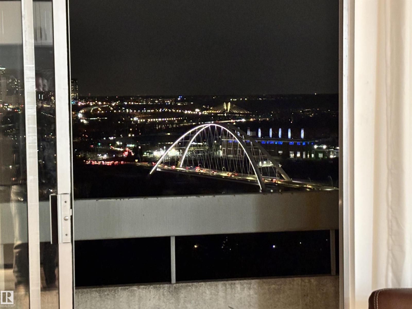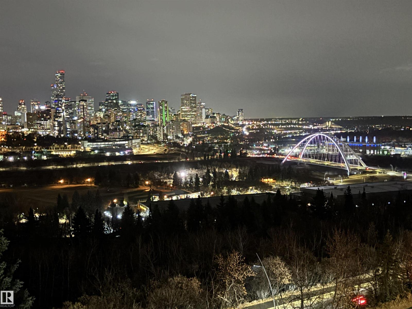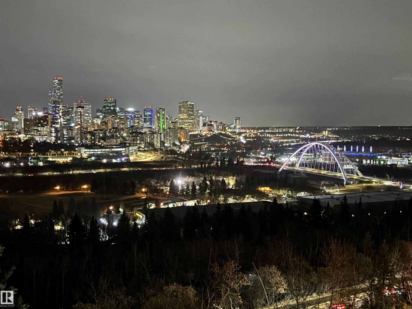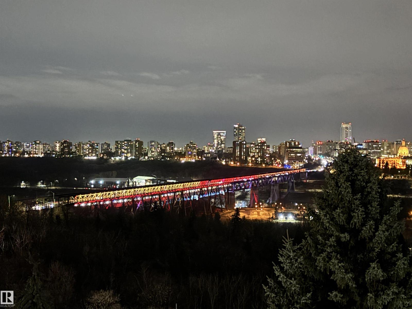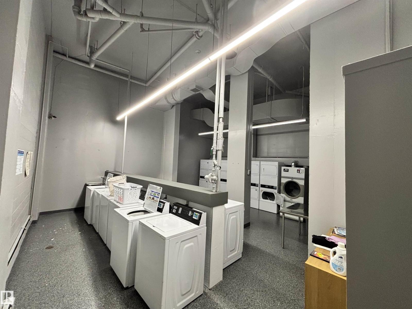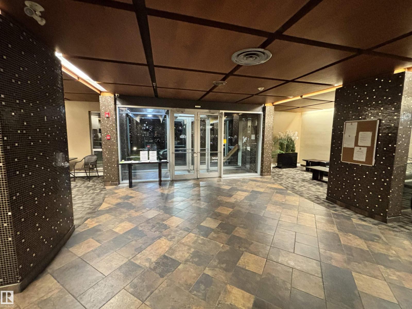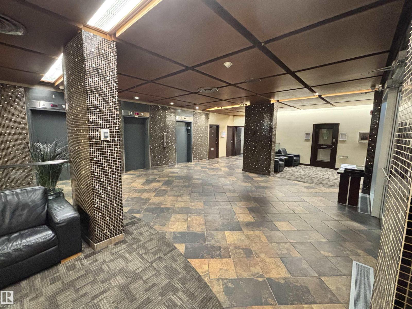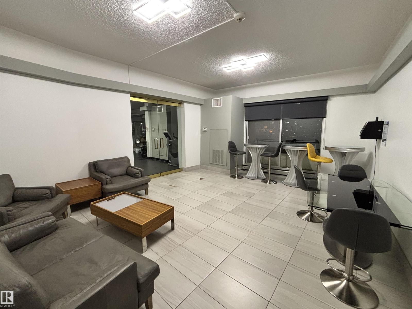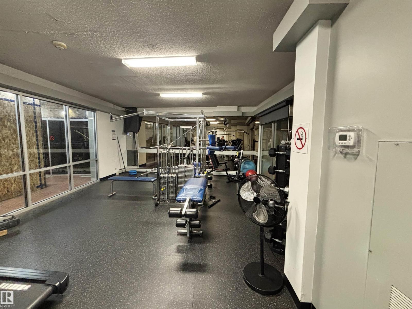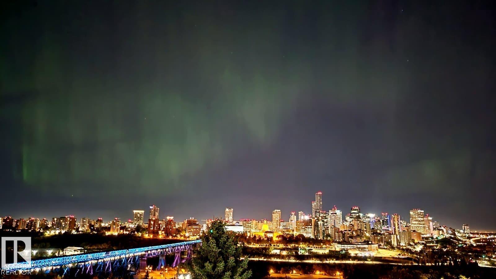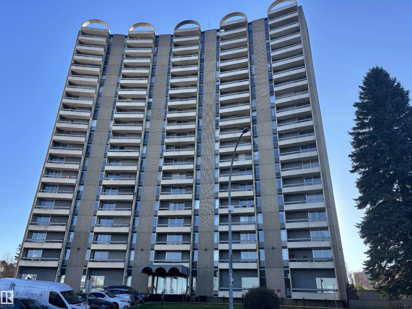#811 10883 Saskatchewan Dr Nw Edmonton, Alberta T6E 4S6
$165,000Maintenance, Electricity, Exterior Maintenance, Heat, Insurance, Other, See Remarks, Property Management, Water
$640.05 Monthly
Maintenance, Electricity, Exterior Maintenance, Heat, Insurance, Other, See Remarks, Property Management, Water
$640.05 MonthlyYou haven't seen Edmonton until you've seen this home. Its location, just off Whyte Avenue and overlooking the river valley, is one in a million. Whether you're a university student or someone who works downtown, the daily, picturesque views are something you'd expect to see featured as Photo of the Day. The home itself is a perfect 10/10 in both location and amenities. It boasts a spacious primary bedroom, an updated bathroom, and new luxury vinyl plank flooring throughout. The brand-new kitchen is a standout, featuring all-new stainless steel appliances, quartz countertops, a high-end gold kitchen faucet with matching cabinet hardware, new cabinets, and new light fixtures. It's Edmonton elegance that won't break the bank. (id:47041)
Property Details
| MLS® Number | E4464497 |
| Property Type | Single Family |
| Neigbourhood | Garneau |
| Amenities Near By | Playground, Public Transit, Schools, Shopping |
| Features | Lane |
| Parking Space Total | 1 |
| Structure | Deck |
| View Type | City View |
Building
| Bathroom Total | 1 |
| Bedrooms Total | 1 |
| Amenities | Ceiling - 9ft |
| Appliances | Dishwasher, Microwave Range Hood Combo, Refrigerator, Stove |
| Basement Type | None |
| Constructed Date | 1968 |
| Heating Type | Hot Water Radiator Heat |
| Size Interior | 661 Ft2 |
| Type | Apartment |
Parking
| Stall |
Land
| Acreage | No |
| Land Amenities | Playground, Public Transit, Schools, Shopping |
| Size Irregular | 28.77 |
| Size Total | 28.77 M2 |
| Size Total Text | 28.77 M2 |
Rooms
| Level | Type | Length | Width | Dimensions |
|---|---|---|---|---|
| Main Level | Living Room | Measurements not available | ||
| Main Level | Dining Room | Measurements not available | ||
| Main Level | Kitchen | Measurements not available | ||
| Main Level | Primary Bedroom | Measurements not available |
https://www.realtor.ca/real-estate/29059179/811-10883-saskatchewan-dr-nw-edmonton-garneau
