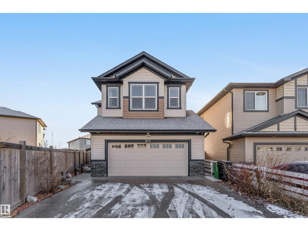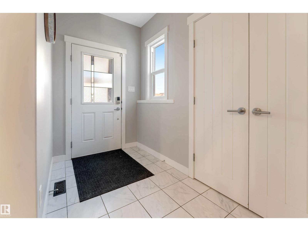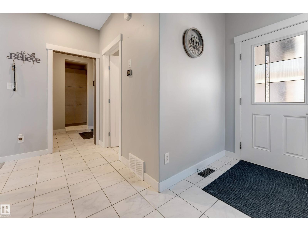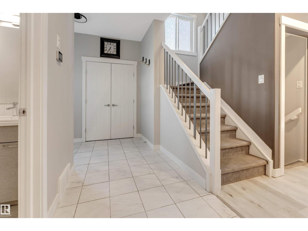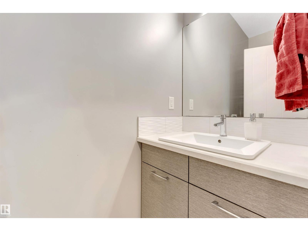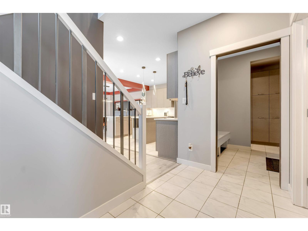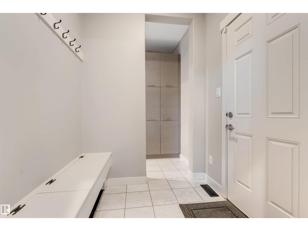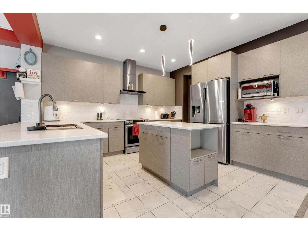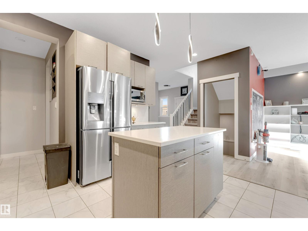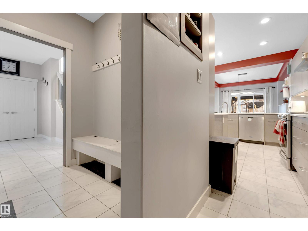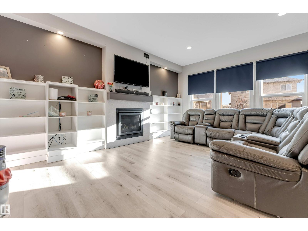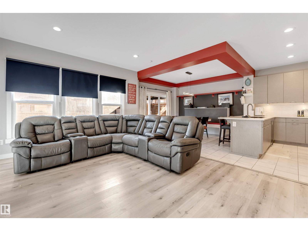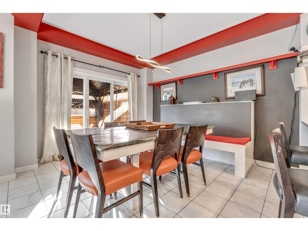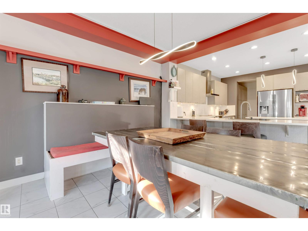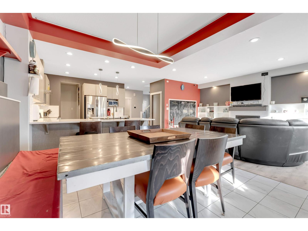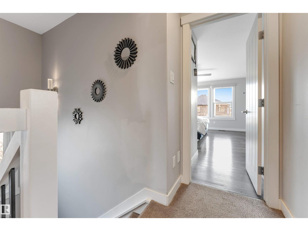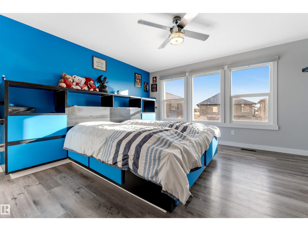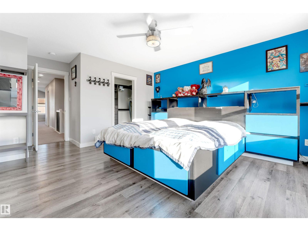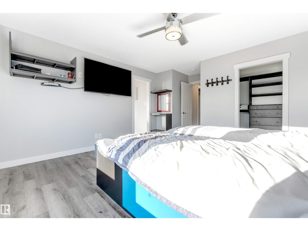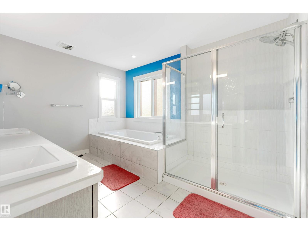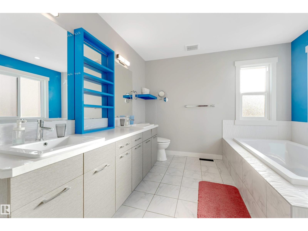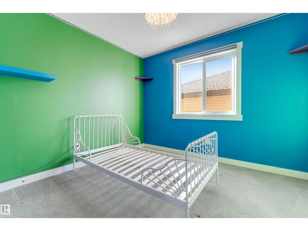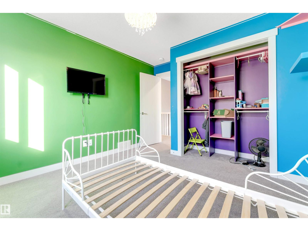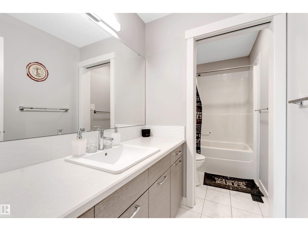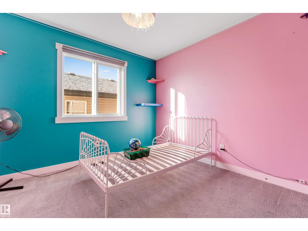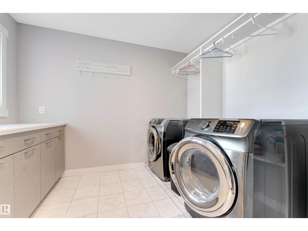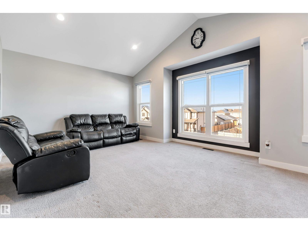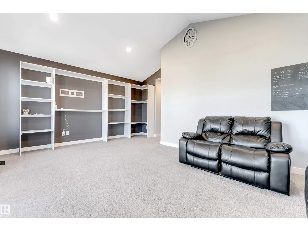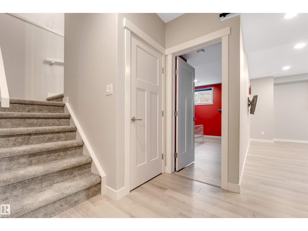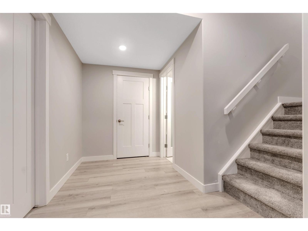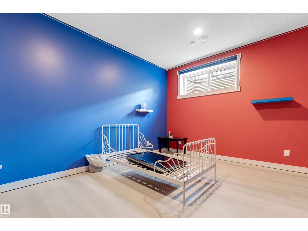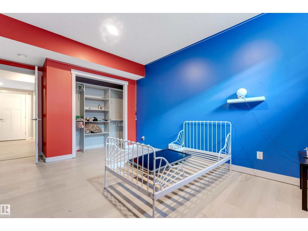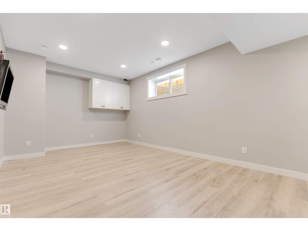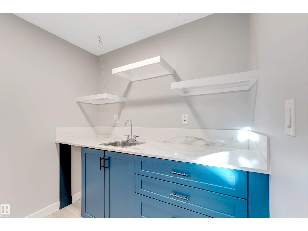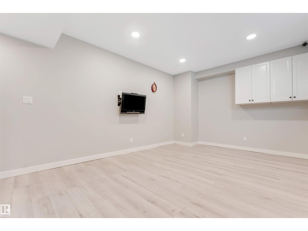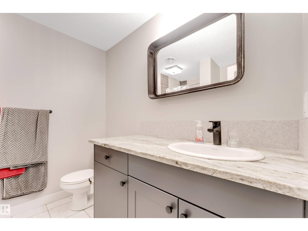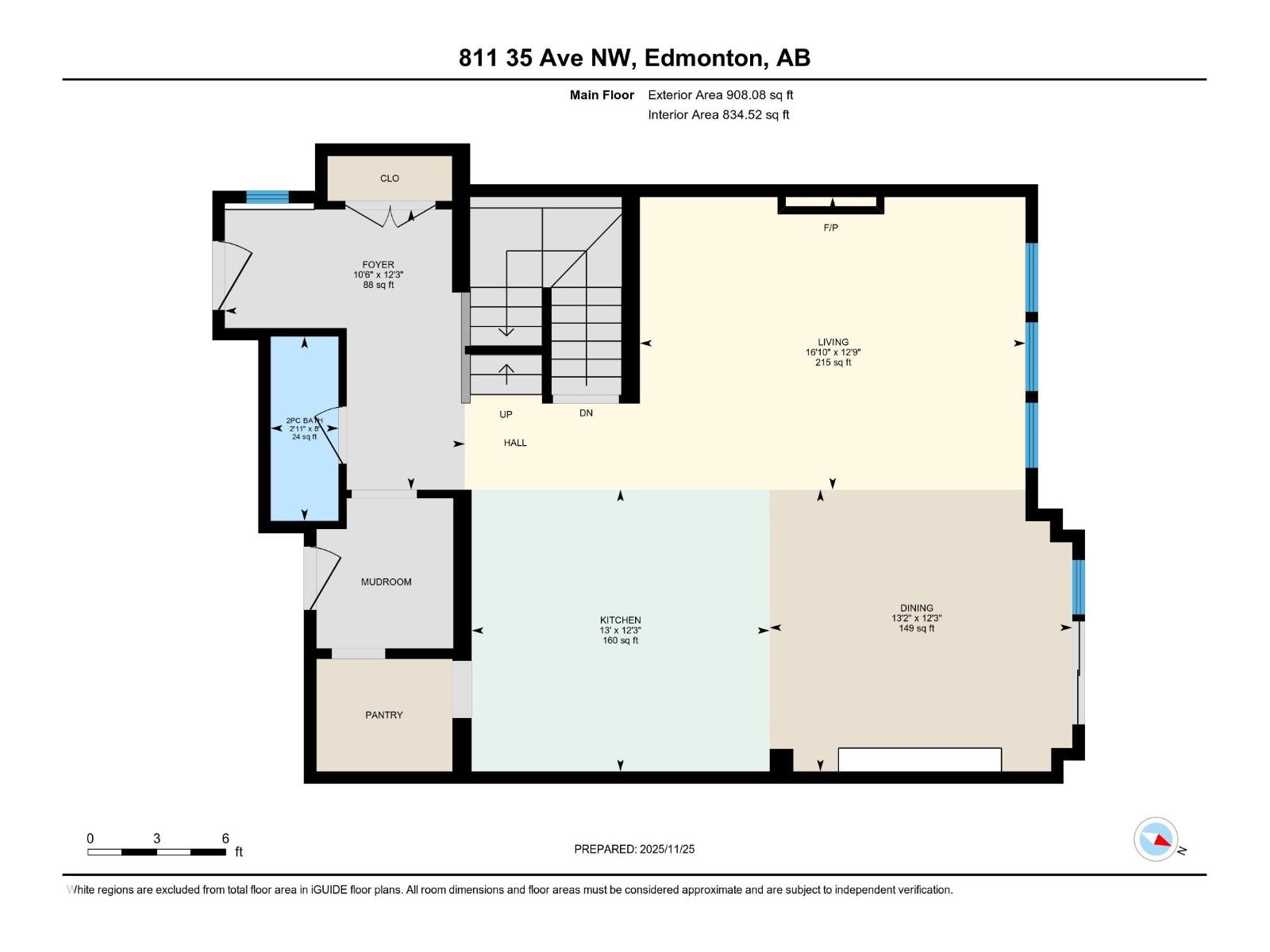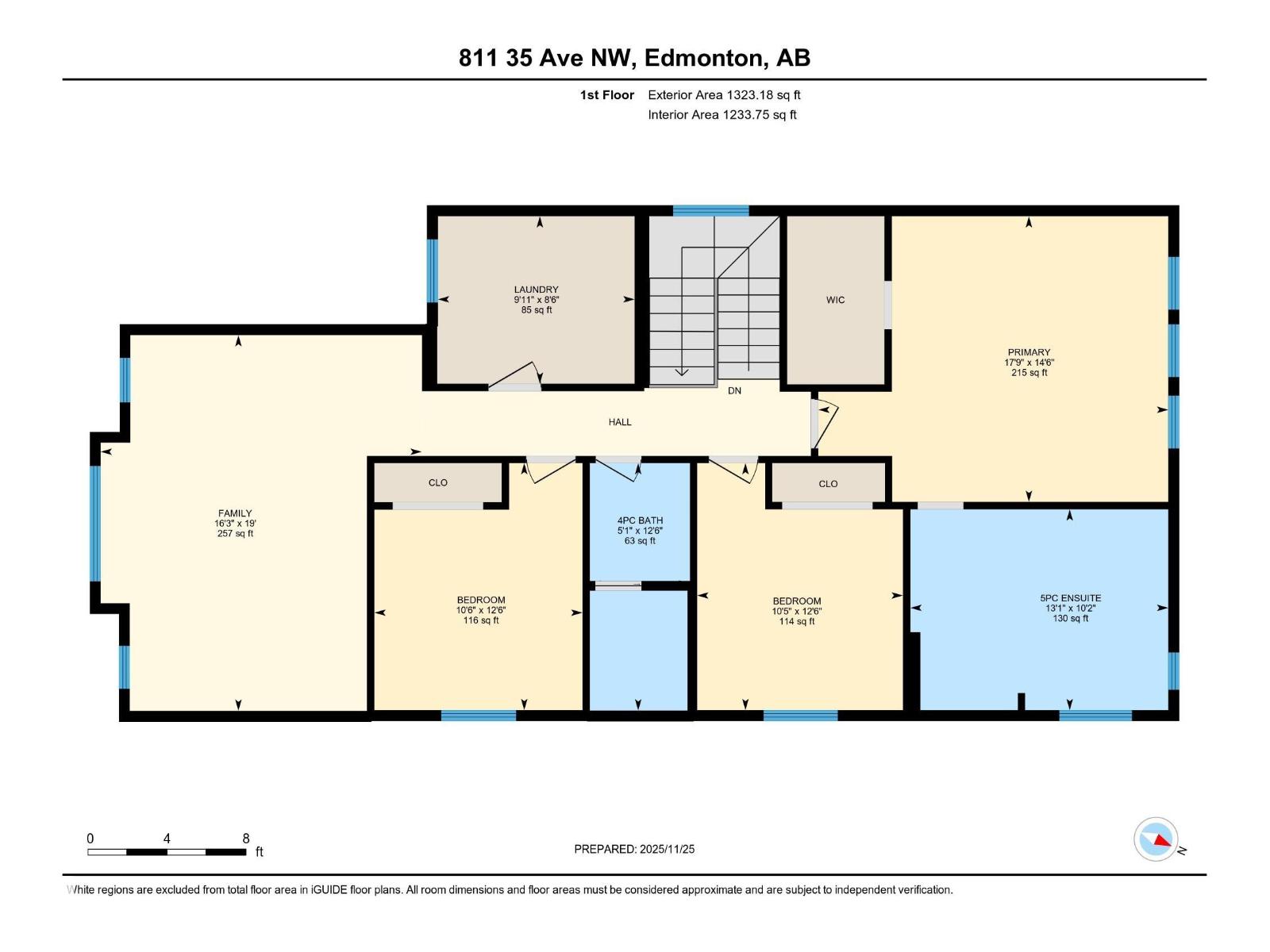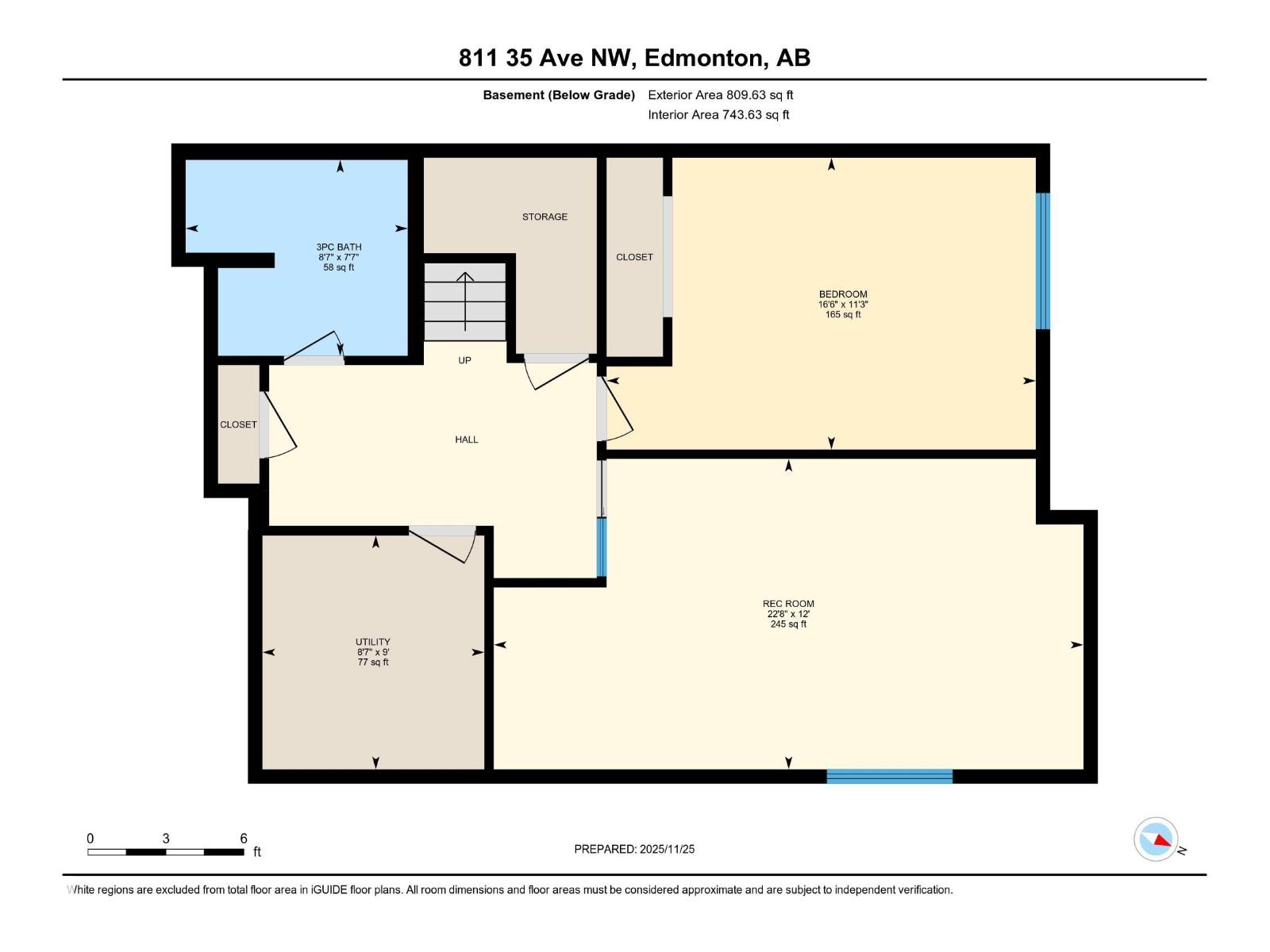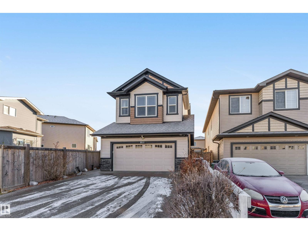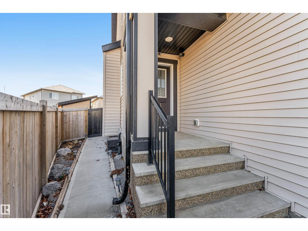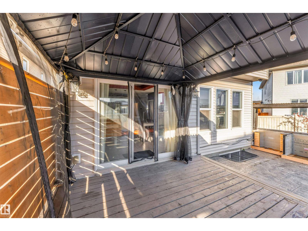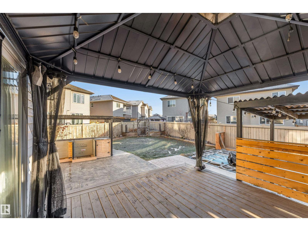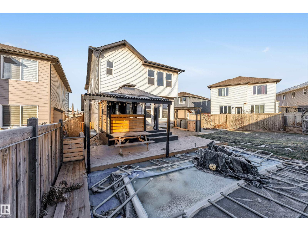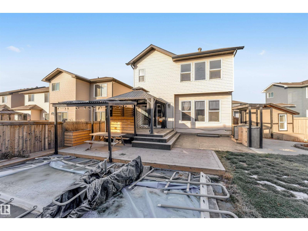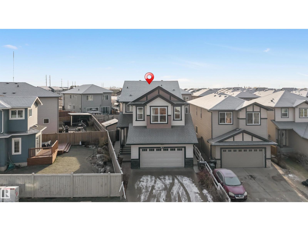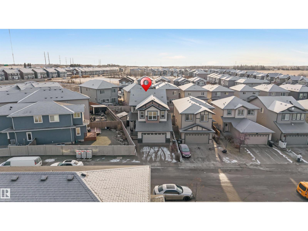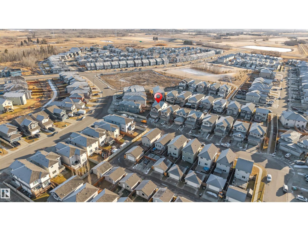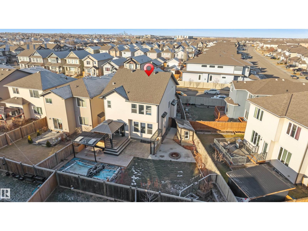5 Bedroom
4 Bathroom
2,231 ft2
Fireplace
Forced Air
$584,900
**CUSTOM BUILT HOME, FULLY FINISHED BASEMENT** HUGE BACKYARD **Welcome to this beautifully maintained, custom built Coventry home in the desirable community of Maple, perfectly located just steps from walking trails and a nearby playground. A wide, welcoming foyer leads into the open concept main floor featuring 9 ft ceilings, a chef’s kitchen with ample cabinetry, and a bright dining area that overlooks the massive, fully landscaped backyard ideal for family gatherings and entertaining. The upper level offers a spacious bonus room with large windows that flood the space with natural light. The generous primary bedroom fits a king bed with ease and includes a luxurious 5 piece spa inspired ensuite. Two additional well sized bedrooms share a full bath, and the upper level laundry adds everyday convenience. The fully finished basement provides even more living space with a huge bedroom, a 3 piece bath, and a large rec room perfect for entertainment or extended family. (id:47041)
Property Details
|
MLS® Number
|
E4466718 |
|
Property Type
|
Single Family |
|
Neigbourhood
|
Maple Crest |
|
Amenities Near By
|
Playground, Public Transit, Schools, Shopping |
|
Community Features
|
Public Swimming Pool |
|
Features
|
See Remarks, Park/reserve |
Building
|
Bathroom Total
|
4 |
|
Bedrooms Total
|
5 |
|
Appliances
|
Dishwasher, Dryer, Hood Fan, Microwave, Refrigerator, Stove, Washer |
|
Basement Development
|
Finished |
|
Basement Type
|
Full (finished) |
|
Constructed Date
|
2016 |
|
Construction Style Attachment
|
Detached |
|
Fireplace Fuel
|
Gas |
|
Fireplace Present
|
Yes |
|
Fireplace Type
|
Unknown |
|
Half Bath Total
|
1 |
|
Heating Type
|
Forced Air |
|
Stories Total
|
2 |
|
Size Interior
|
2,231 Ft2 |
|
Type
|
House |
Parking
Land
|
Acreage
|
No |
|
Fence Type
|
Fence |
|
Land Amenities
|
Playground, Public Transit, Schools, Shopping |
|
Size Irregular
|
479.61 |
|
Size Total
|
479.61 M2 |
|
Size Total Text
|
479.61 M2 |
Rooms
| Level |
Type |
Length |
Width |
Dimensions |
|
Basement |
Bedroom 4 |
3.43 m |
5.04 m |
3.43 m x 5.04 m |
|
Basement |
Recreation Room |
3.65 m |
6.92 m |
3.65 m x 6.92 m |
|
Basement |
Utility Room |
2.75 m |
2.61 m |
2.75 m x 2.61 m |
|
Basement |
Bedroom 5 |
|
|
Measurements not available |
|
Main Level |
Living Room |
3.89 m |
5.19 m |
3.89 m x 5.19 m |
|
Main Level |
Dining Room |
3.75 m |
4.02 m |
3.75 m x 4.02 m |
|
Main Level |
Kitchen |
3.75 m |
3.96 m |
3.75 m x 3.96 m |
|
Upper Level |
Family Room |
5.8 m |
4.96 m |
5.8 m x 4.96 m |
|
Upper Level |
Primary Bedroom |
4.41 m |
5.4 m |
4.41 m x 5.4 m |
|
Upper Level |
Bedroom 2 |
3.82 m |
3.21 m |
3.82 m x 3.21 m |
|
Upper Level |
Bedroom 3 |
3.82 m |
3.18 m |
3.82 m x 3.18 m |
|
Upper Level |
Laundry Room |
2.59 m |
3.04 m |
2.59 m x 3.04 m |
https://www.realtor.ca/real-estate/29136554/811-35-av-nw-edmonton-maple-crest
