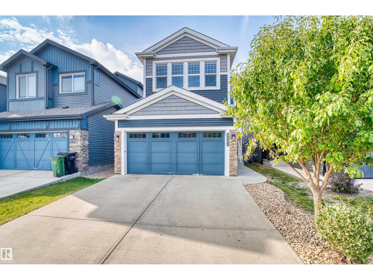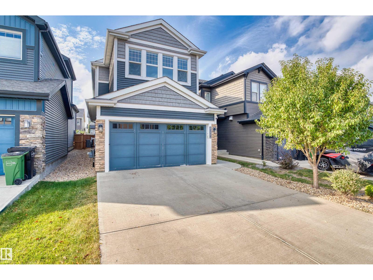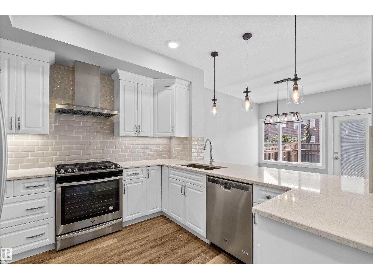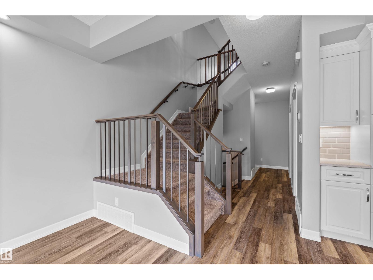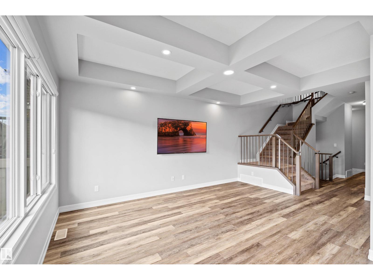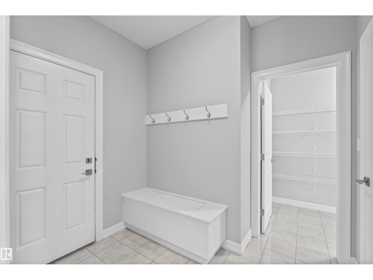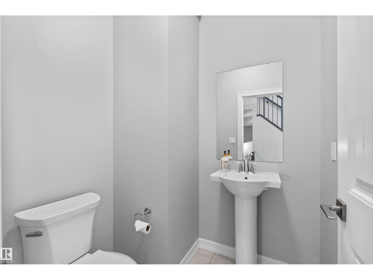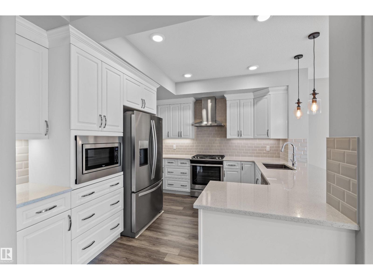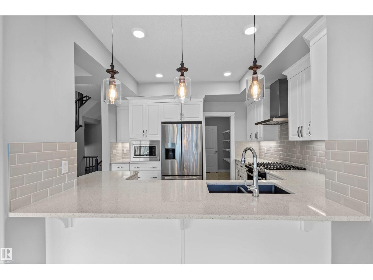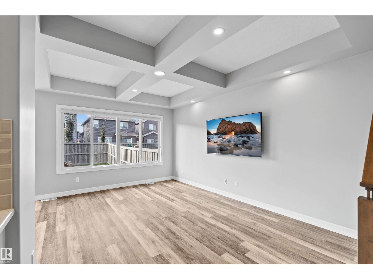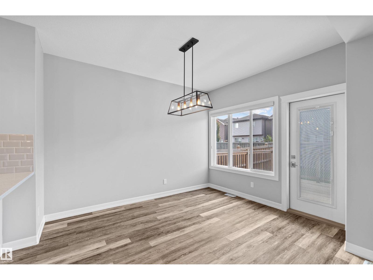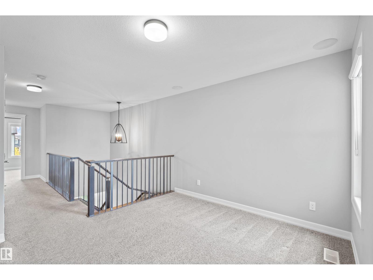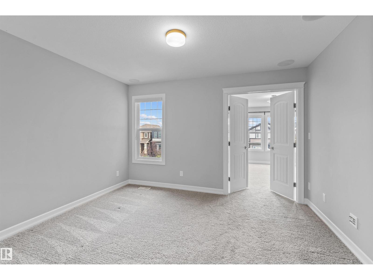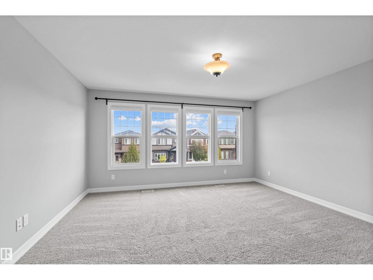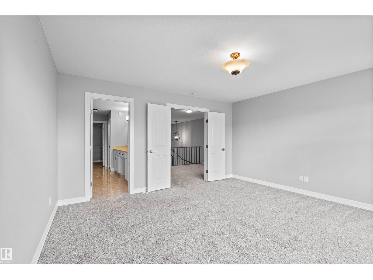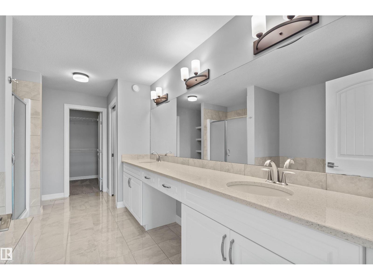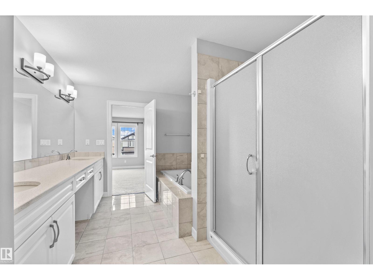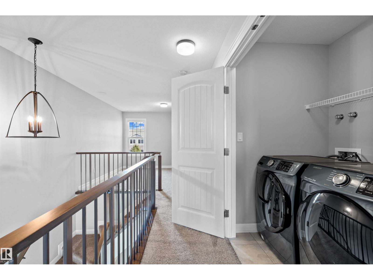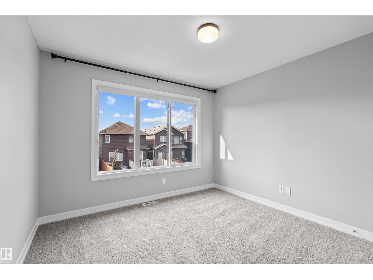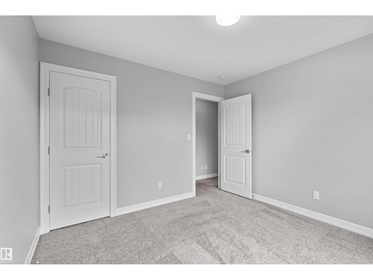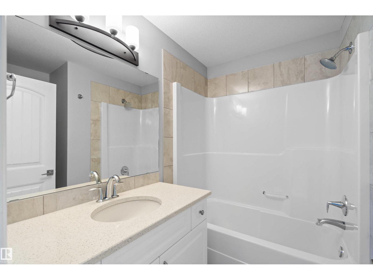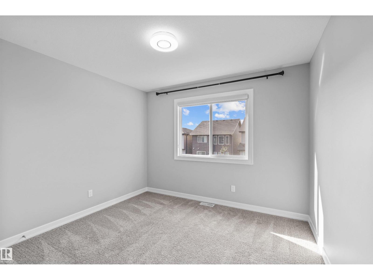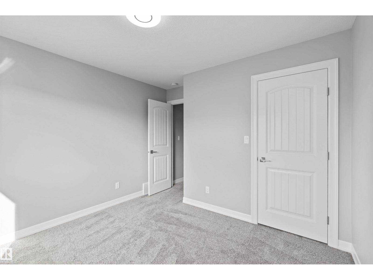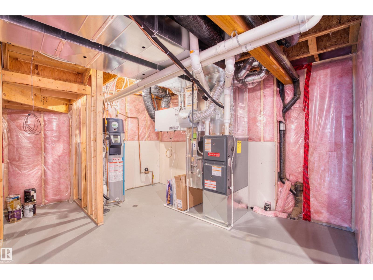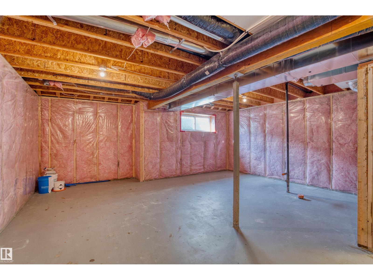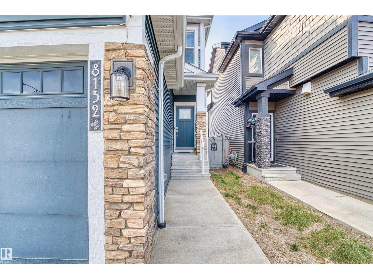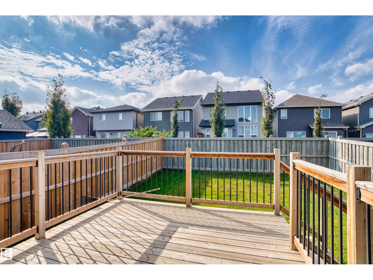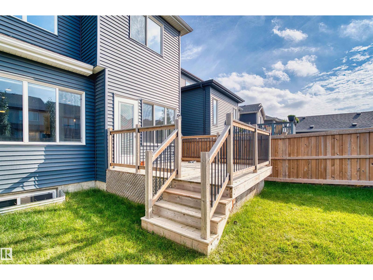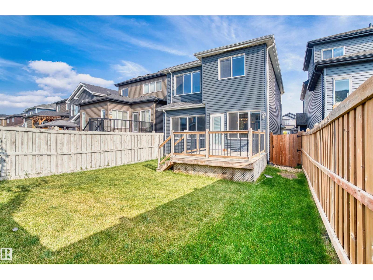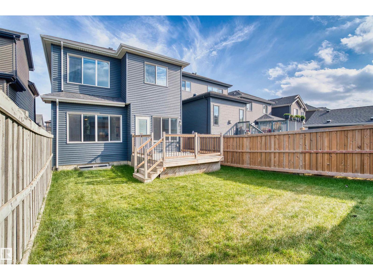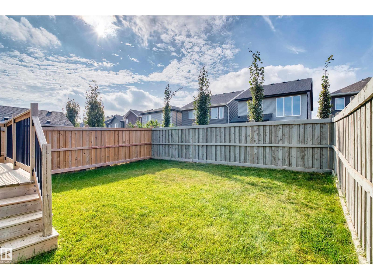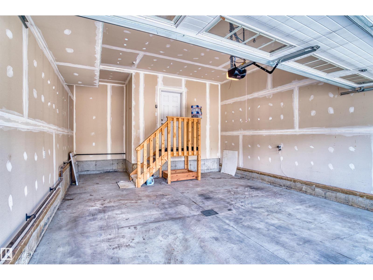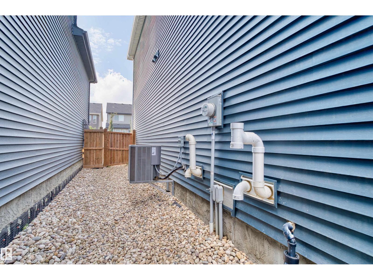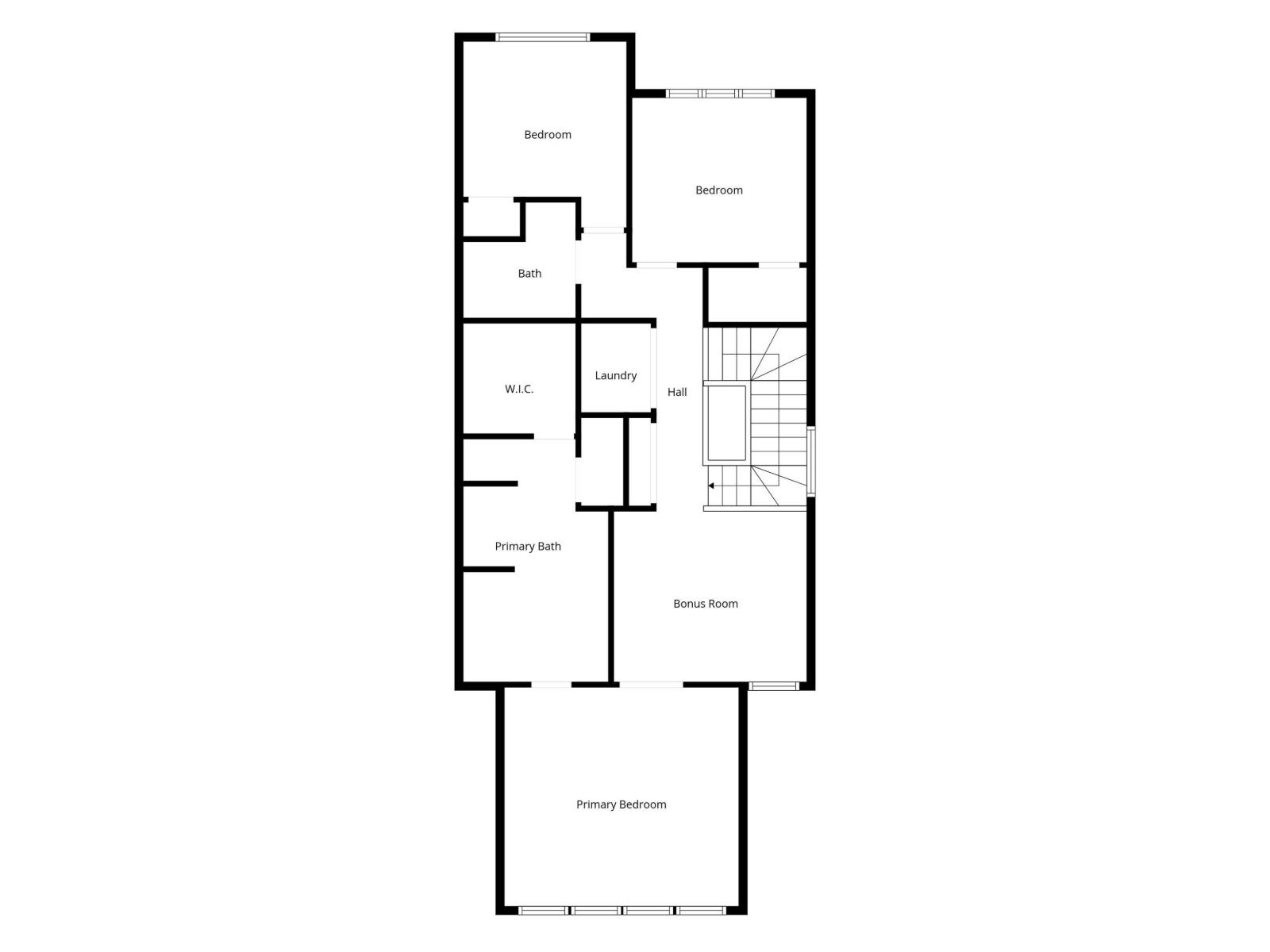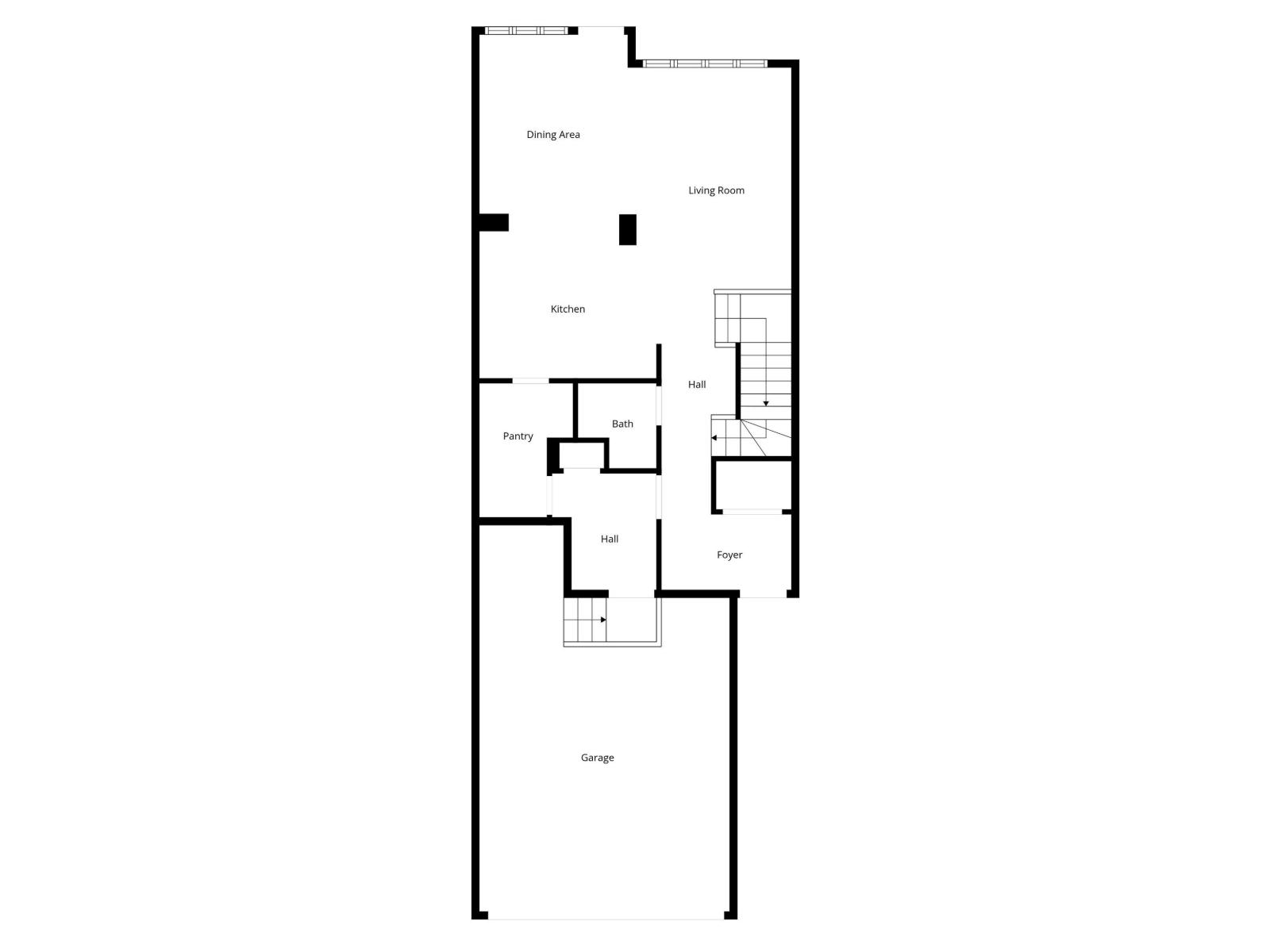3 Bedroom
3 Bathroom
2,010 ft2
Forced Air
$550,000
Discover comfort, style, and convenience in this beautifully designed 3-bedroom, 2.5-bathroom home located in the sought-after community of Rosenthal. Perfectly blending modern finishes with functional living, this property offers everything your family needs. Highlights include. Spacious open-concept floor plan with natural light throughout. Bonus room with built-in speakers – perfect for movie nights or entertaining.Quartz countertops & high-end finishes for a sleek,double vanity en-suite with soaker tub and stand-shower add modern feel. Air conditioning for year-round comfort.Large deck ideal for summer BBQs and outdoor living. Upstairs laundry for added convenience.This home is positioned in a growing area of West Edmonton. The future LRT station and one of the city’s largest recreation centers (under construction) will be just minutes away, adding unbeatable convenience and value to this location.Stylish design, thoughtful upgrades, and unbeatable location. (id:47041)
Property Details
|
MLS® Number
|
E4460509 |
|
Property Type
|
Single Family |
|
Neigbourhood
|
Rosenthal (Edmonton) |
|
Amenities Near By
|
Playground, Shopping |
|
Features
|
See Remarks |
|
Structure
|
Deck |
Building
|
Bathroom Total
|
3 |
|
Bedrooms Total
|
3 |
|
Amenities
|
Ceiling - 9ft |
|
Appliances
|
Dishwasher, Dryer, Hood Fan, Microwave, Refrigerator, Gas Stove(s), Washer |
|
Basement Development
|
Unfinished |
|
Basement Type
|
Full (unfinished) |
|
Constructed Date
|
2016 |
|
Construction Style Attachment
|
Detached |
|
Fire Protection
|
Smoke Detectors |
|
Half Bath Total
|
1 |
|
Heating Type
|
Forced Air |
|
Stories Total
|
2 |
|
Size Interior
|
2,010 Ft2 |
|
Type
|
House |
Parking
Land
|
Acreage
|
No |
|
Fence Type
|
Fence |
|
Land Amenities
|
Playground, Shopping |
|
Size Irregular
|
312.08 |
|
Size Total
|
312.08 M2 |
|
Size Total Text
|
312.08 M2 |
Rooms
| Level |
Type |
Length |
Width |
Dimensions |
|
Main Level |
Living Room |
3.47 m |
4.81 m |
3.47 m x 4.81 m |
|
Main Level |
Dining Room |
3.15 m |
3.82 m |
3.15 m x 3.82 m |
|
Main Level |
Kitchen |
3.76 m |
3.48 m |
3.76 m x 3.48 m |
|
Upper Level |
Primary Bedroom |
4.52 m |
4.22 m |
4.52 m x 4.22 m |
|
Upper Level |
Bedroom 2 |
3.15 m |
3.59 m |
3.15 m x 3.59 m |
|
Upper Level |
Bedroom 3 |
3.37 m |
3.17 m |
3.37 m x 3.17 m |
|
Upper Level |
Bonus Room |
3.72 m |
3.29 m |
3.72 m x 3.29 m |
https://www.realtor.ca/real-estate/28943710/8132-225-st-nw-edmonton-rosenthal-edmonton
