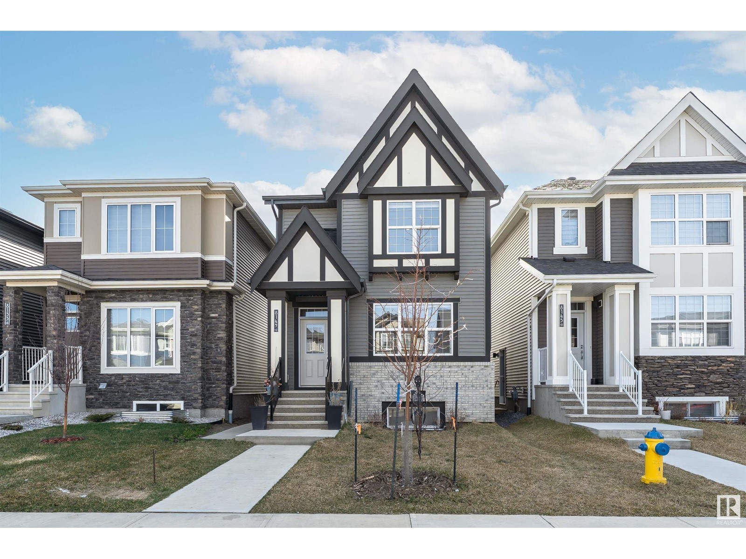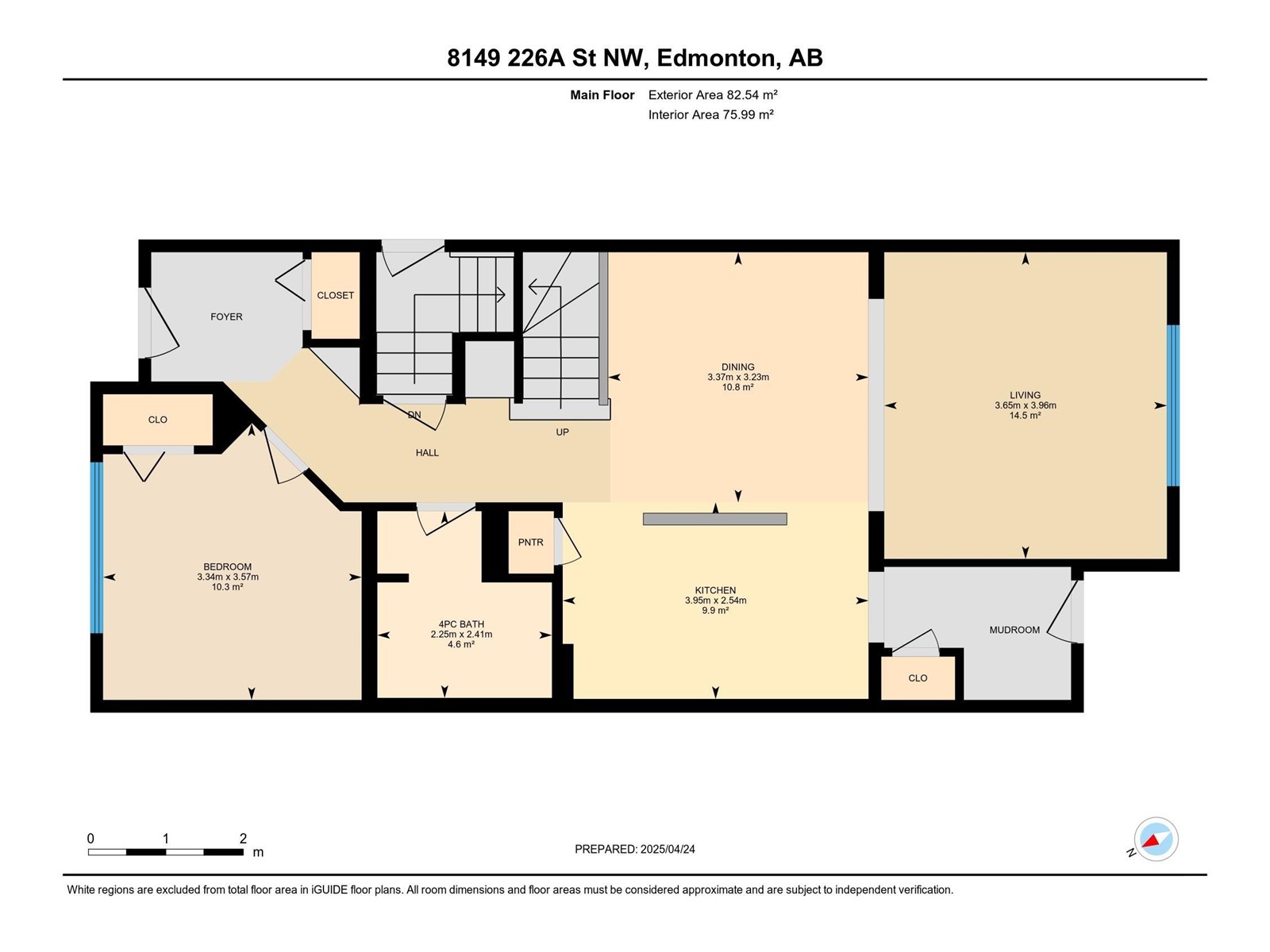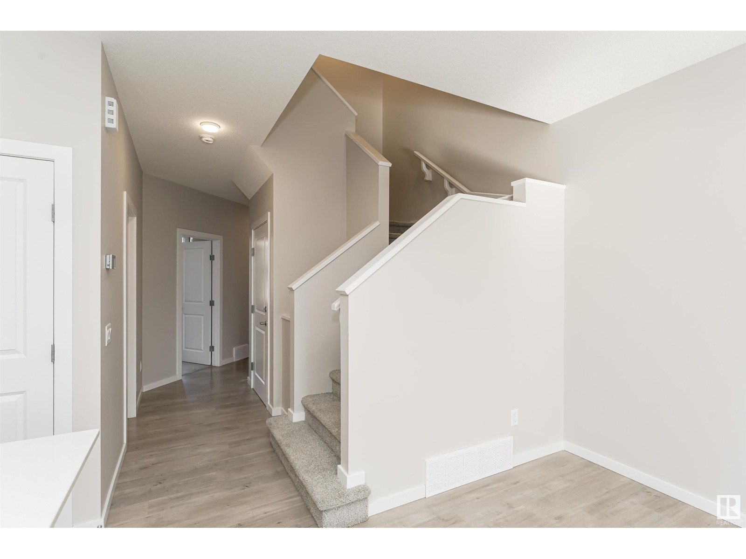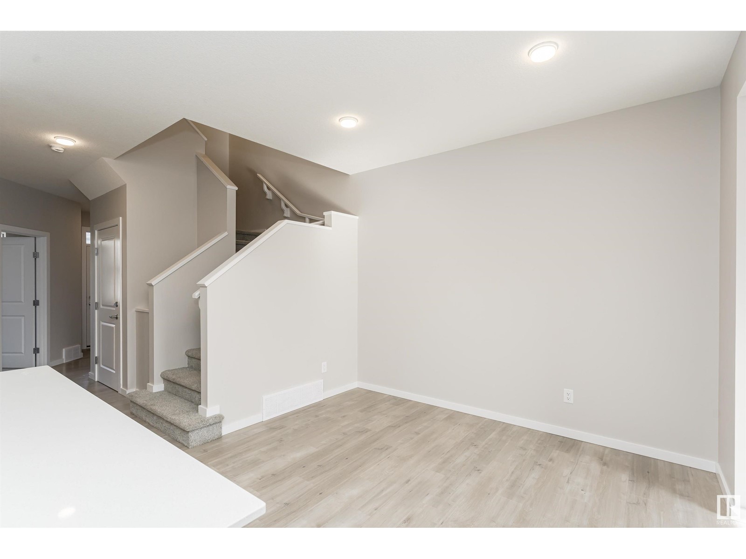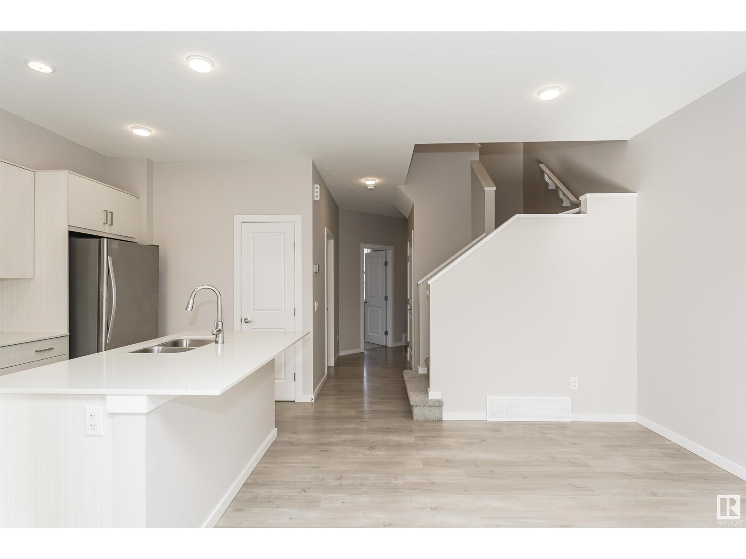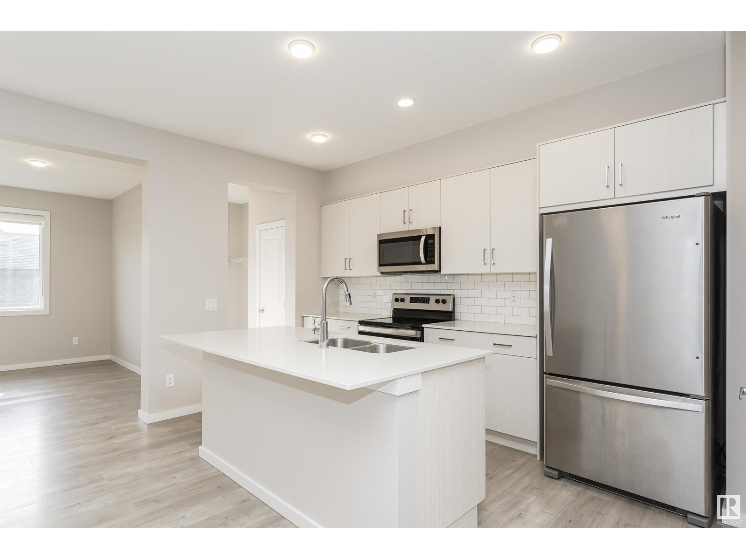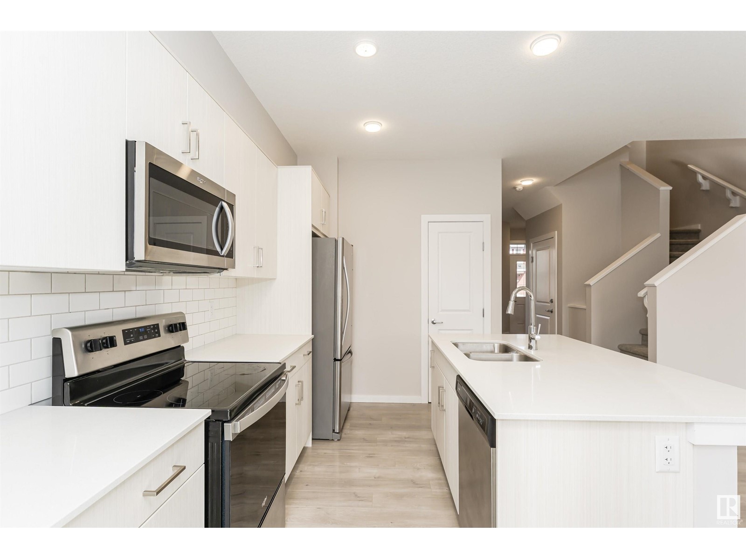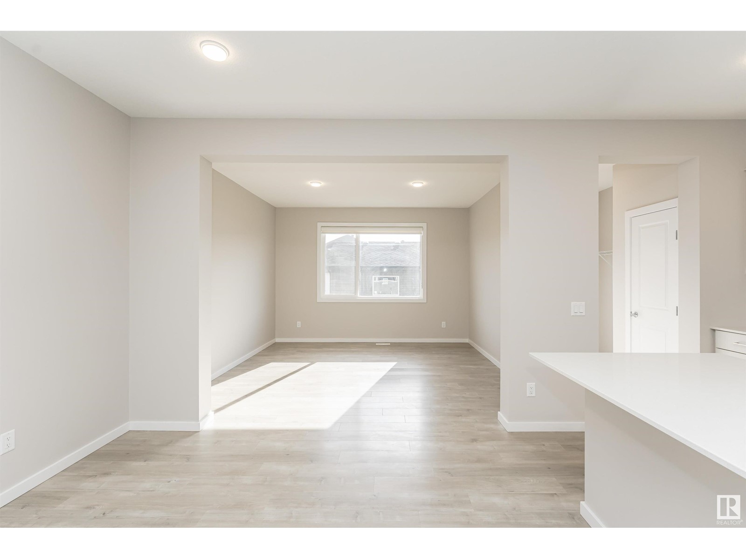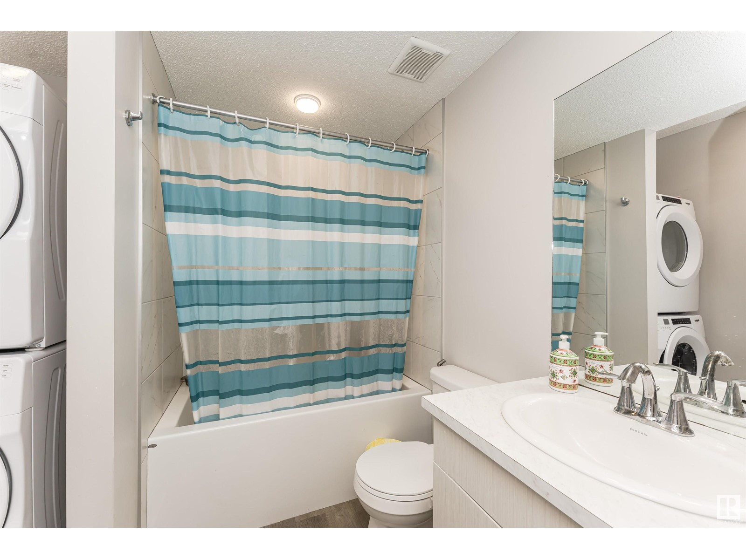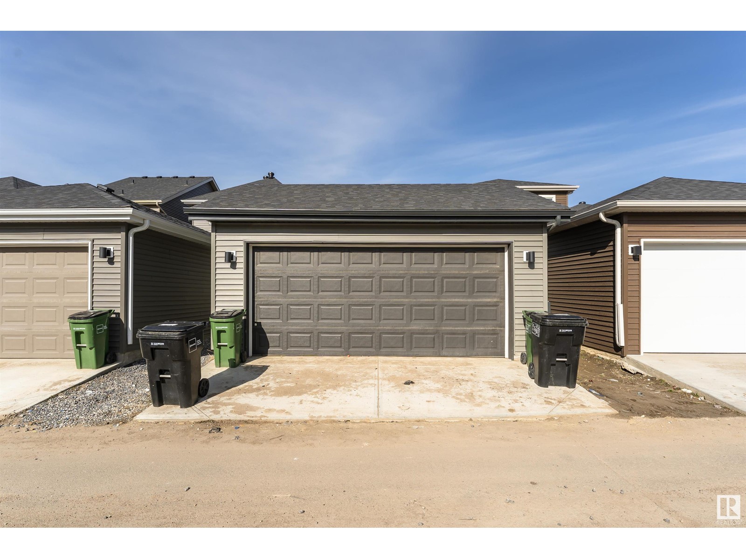5 Bedroom
4 Bathroom
1,724 ft2
Forced Air
$599,990
This two-story home offers 5 bedrooms, 4 bathrooms, a fully finished basement with a legal suite, and a detached double garage. The main floor includes a kitchen, living room, dining room, one bedroom, and a full bathroom. Upstairs, you'll find three spacious bedrooms and a shared bath, with the primary bedroom featuring a walk-in closet and ensuite. The basement legal suite has a separate entrance, providing added convenience. Located close to schools, shopping, and amenities, with quick access to the Henday. (id:47041)
Property Details
|
MLS® Number
|
E4433940 |
|
Property Type
|
Single Family |
|
Neigbourhood
|
Rosenthal (Edmonton) |
|
Amenities Near By
|
Playground, Public Transit, Schools, Shopping |
|
Features
|
Park/reserve, Lane |
Building
|
Bathroom Total
|
4 |
|
Bedrooms Total
|
5 |
|
Appliances
|
Dishwasher, Dryer, Washer/dryer Stack-up, Washer, Window Coverings, Refrigerator, Two Stoves |
|
Basement Development
|
Finished |
|
Basement Features
|
Suite |
|
Basement Type
|
Full (finished) |
|
Constructed Date
|
2022 |
|
Construction Style Attachment
|
Detached |
|
Fire Protection
|
Smoke Detectors |
|
Heating Type
|
Forced Air |
|
Stories Total
|
2 |
|
Size Interior
|
1,724 Ft2 |
|
Type
|
House |
Parking
Land
|
Acreage
|
No |
|
Land Amenities
|
Playground, Public Transit, Schools, Shopping |
|
Size Irregular
|
267.77 |
|
Size Total
|
267.77 M2 |
|
Size Total Text
|
267.77 M2 |
Rooms
| Level |
Type |
Length |
Width |
Dimensions |
|
Basement |
Family Room |
|
|
3.75 * 5.25 |
|
Basement |
Bedroom 5 |
|
|
3.16 * 3.54 |
|
Basement |
Utility Room |
|
|
3.48 * 5.35 |
|
Main Level |
Living Room |
|
|
3.65 * 3.96 |
|
Main Level |
Dining Room |
|
|
3.37 * 3.23 |
|
Main Level |
Kitchen |
|
|
3.95 * 2.54 |
|
Main Level |
Bedroom 2 |
|
|
3.34 * 3.57 |
|
Upper Level |
Primary Bedroom |
|
|
3.95 * 3.95 |
|
Upper Level |
Bedroom 3 |
|
|
3.82 * 2.85 |
|
Upper Level |
Bedroom 4 |
|
|
3.81 * 2.82 |
https://www.realtor.ca/real-estate/28248120/8149-226a-st-nw-edmonton-rosenthal-edmonton
