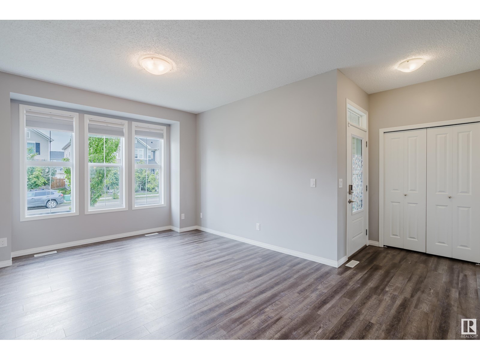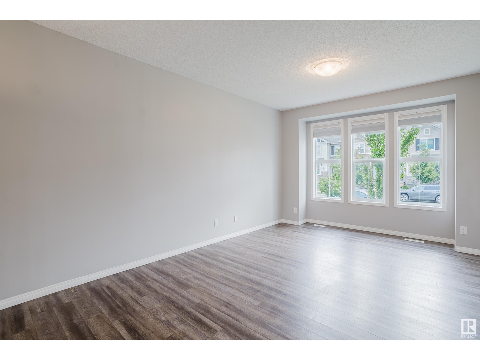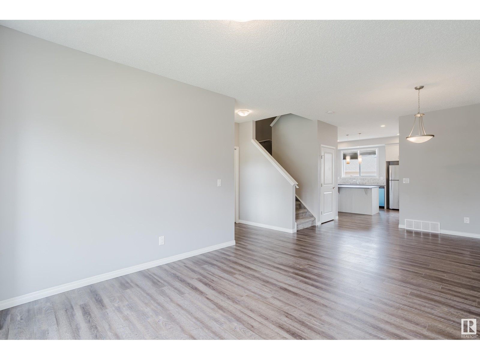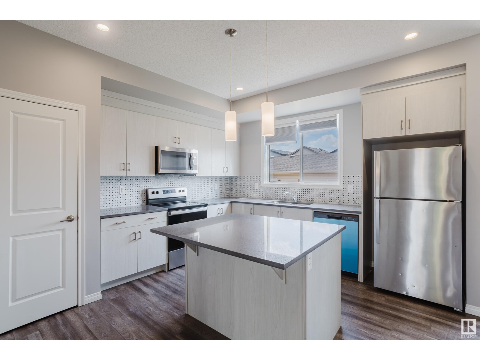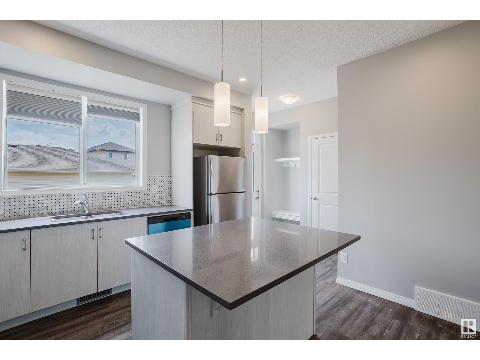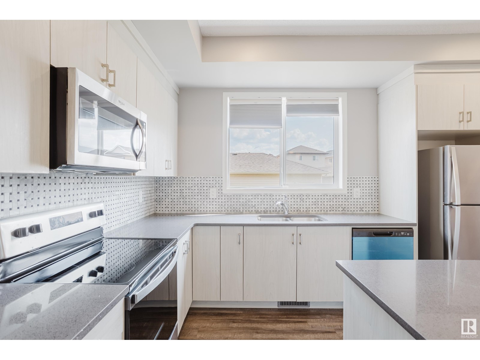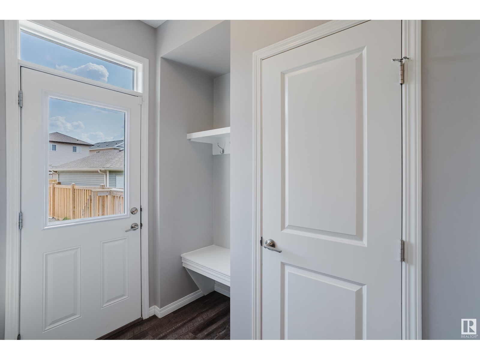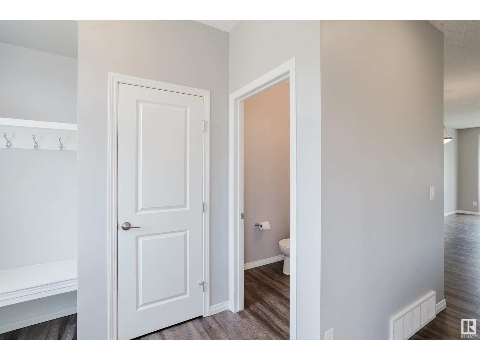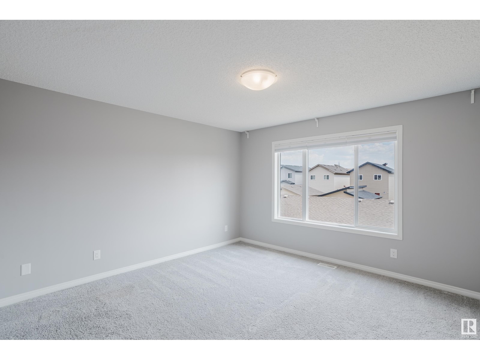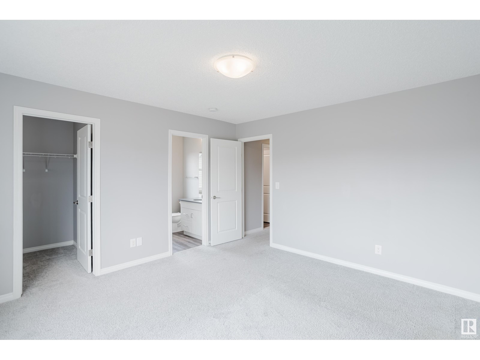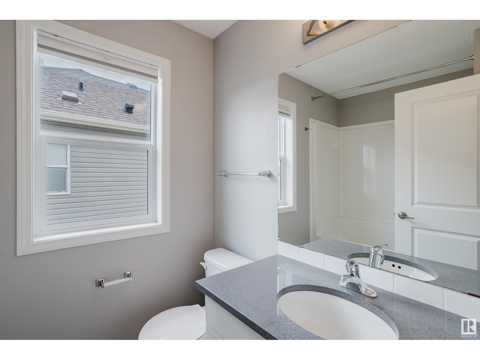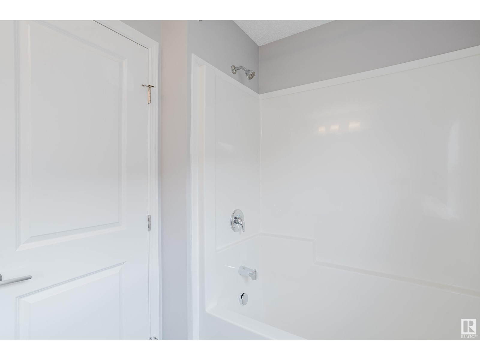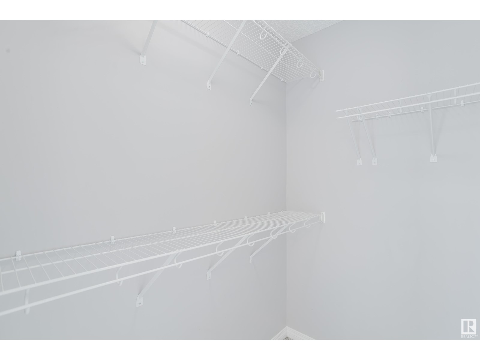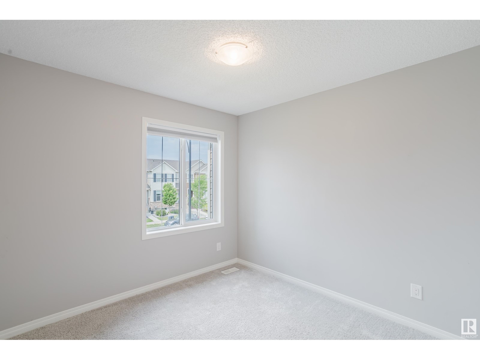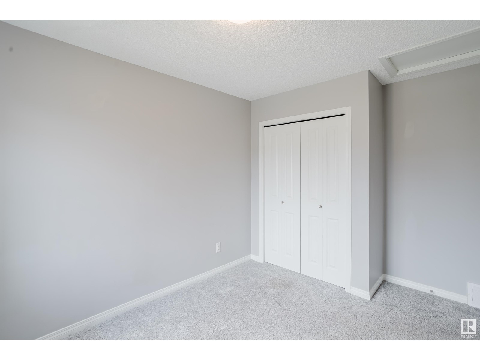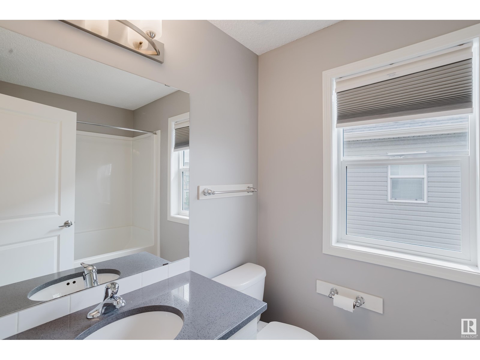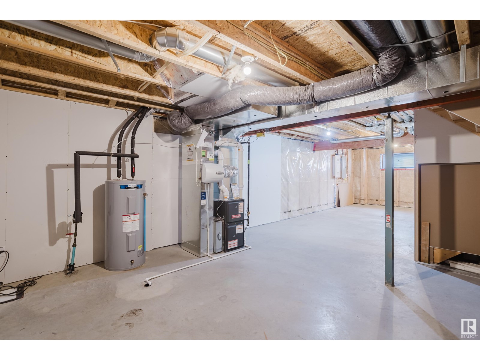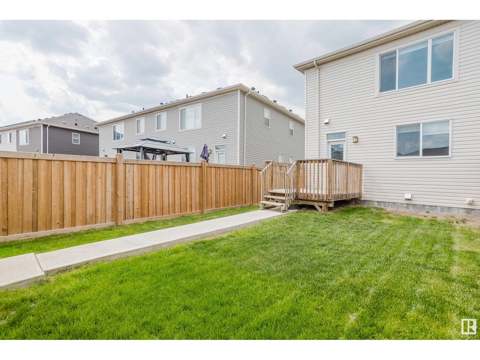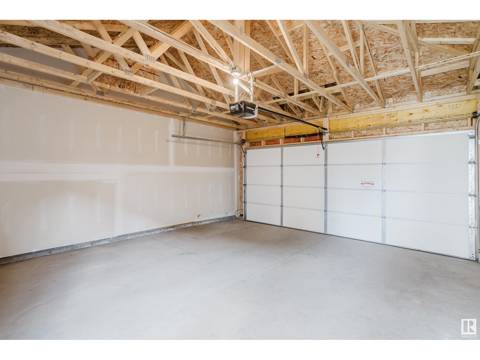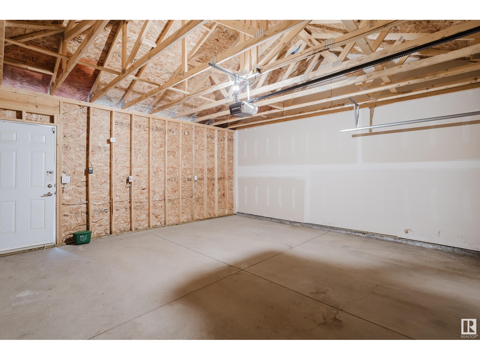3 Bedroom
3 Bathroom
1,439 ft2
Forced Air
$429,900
No condo fees. No HOA. Just a beautifully maintained home in the heart of family-friendly Chappelle. With a sunny southwest-facing backyard and a double detached garage, this home blends style and practicality. Inside, the open-concept layout features a central island, quartz countertops, stainless steel appliances, and laminate plank flooring throughout. The main floor also includes a convenient half bath. Upstairs offers three spacious bedrooms, including a primary suite with a walk-in closet and private ensuite, plus another full bath and upper-floor laundry. Outside, enjoy a newer concrete path leading from the deck to the garage, perfect for easy access. Professionally cleaned and thoughtfully cared for, this home sits in a thriving community with schools, parks, and amenities close by—ideal for families or investors looking for reliable value in a high-demand rental area. (id:47041)
Property Details
|
MLS® Number
|
E4440926 |
|
Property Type
|
Single Family |
|
Neigbourhood
|
Chappelle Area |
|
Amenities Near By
|
Shopping |
|
Features
|
See Remarks, Lane |
|
Structure
|
Deck |
Building
|
Bathroom Total
|
3 |
|
Bedrooms Total
|
3 |
|
Appliances
|
Dryer, Hood Fan, Microwave Range Hood Combo, Refrigerator, Stove, Washer |
|
Basement Development
|
Unfinished |
|
Basement Type
|
Full (unfinished) |
|
Constructed Date
|
2017 |
|
Construction Style Attachment
|
Attached |
|
Half Bath Total
|
1 |
|
Heating Type
|
Forced Air |
|
Stories Total
|
2 |
|
Size Interior
|
1,439 Ft2 |
|
Type
|
Row / Townhouse |
Parking
Land
|
Acreage
|
No |
|
Fence Type
|
Fence |
|
Land Amenities
|
Shopping |
|
Size Irregular
|
274.57 |
|
Size Total
|
274.57 M2 |
|
Size Total Text
|
274.57 M2 |
Rooms
| Level |
Type |
Length |
Width |
Dimensions |
|
Upper Level |
Primary Bedroom |
|
|
Measurements not available |
|
Upper Level |
Bedroom 2 |
|
|
Measurements not available |
|
Upper Level |
Bedroom 3 |
|
|
Measurements not available |
https://www.realtor.ca/real-estate/28430689/8157-chappelle-wy-sw-edmonton-chappelle-area

