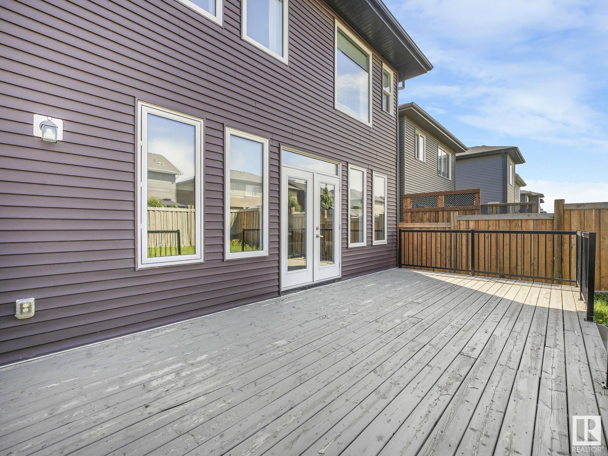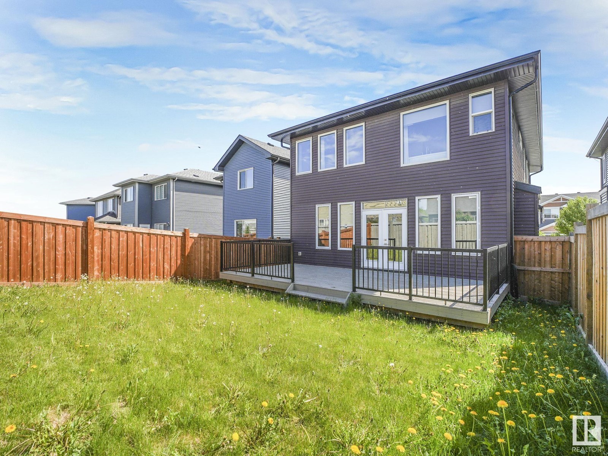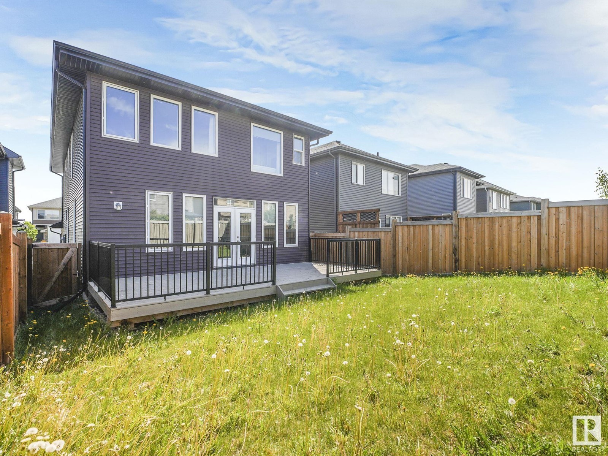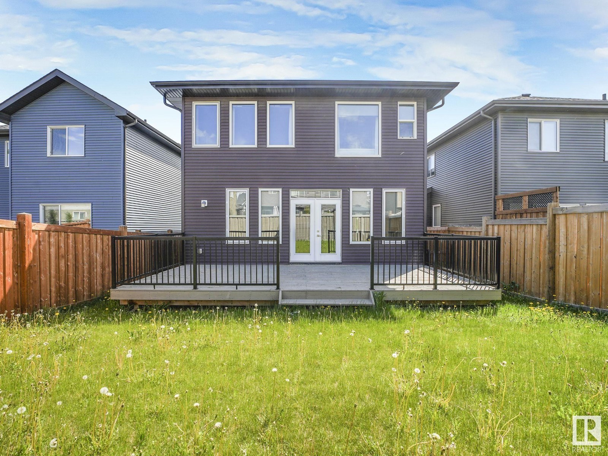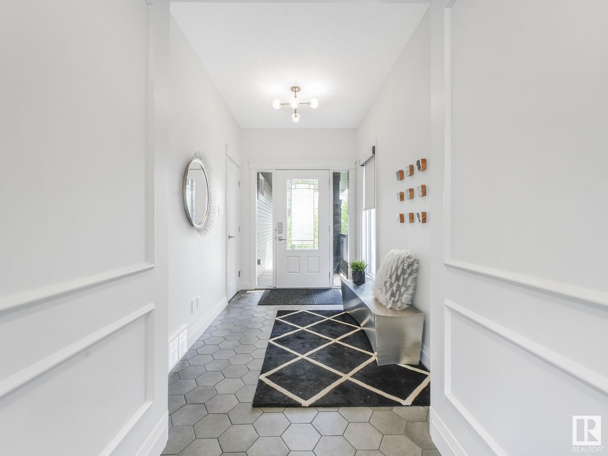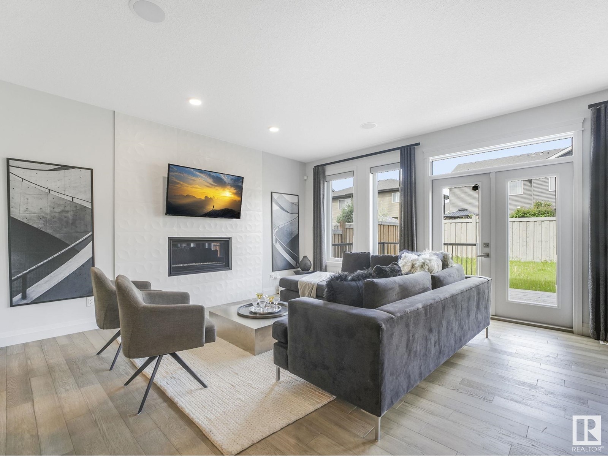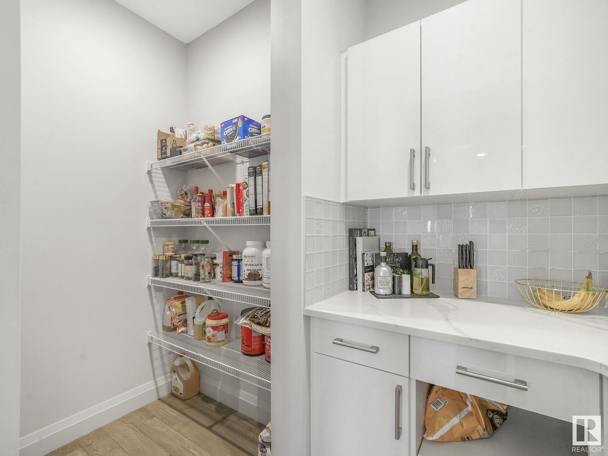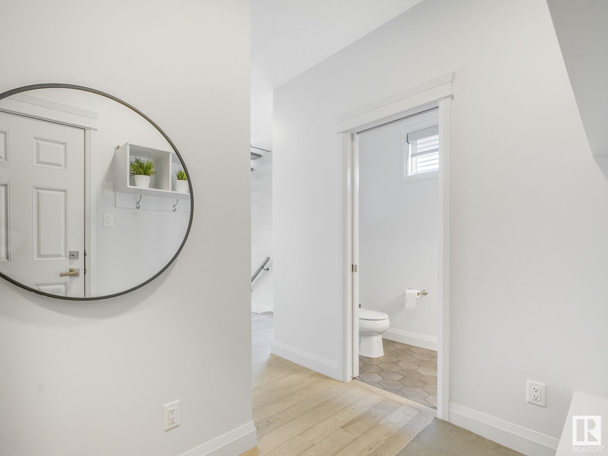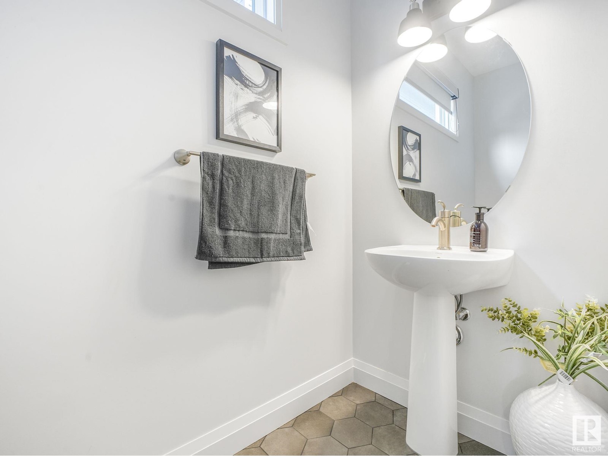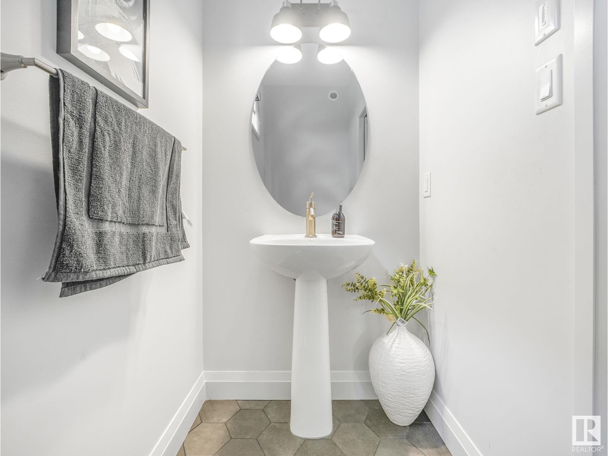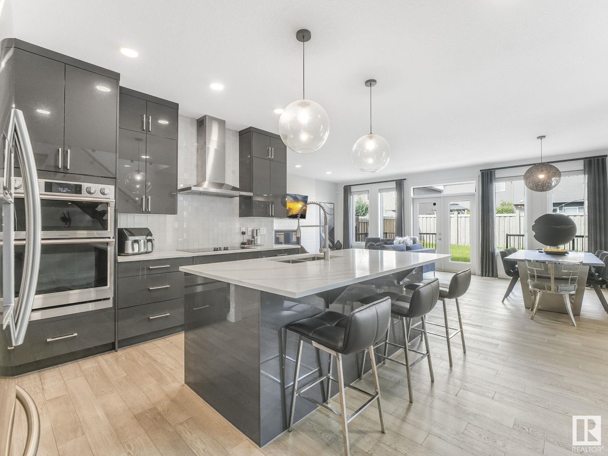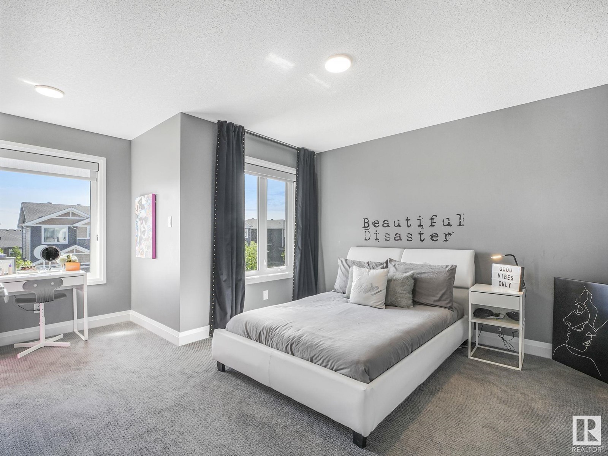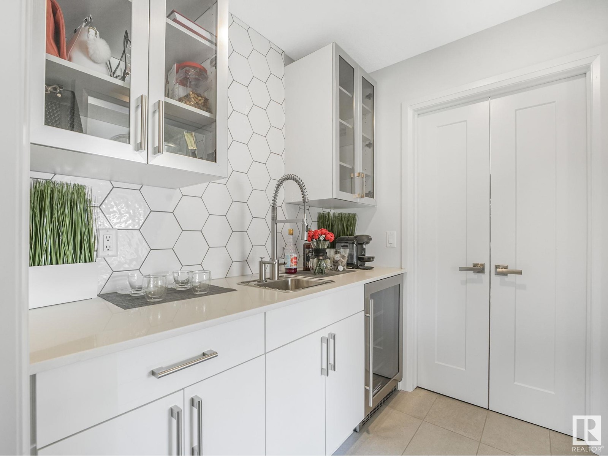3 Bedroom
3 Bathroom
2,425 ft2
Fireplace
Forced Air
$875,000
Amazing Former Show Home! This Pacesetter built home was built elegantly with a ton of upgrades. As you enter you feel the warmth this home has to offer, withe HW flooring leading into the open concept LR, DR and Kitchen. The kitchen is spacious with an eating area, butlers kitchen in the walk in pantry and high end appliances. The upper level boasts 3 great size rooms and a bonus room for family movie nights. The primary bedroom is one of a kind with a walk-in closet, 5 pc ensuite and your own private coffee station area with wine fridge and sink. Outside you will find the landscaped backyard with generous size deck for those hot summer days, attached double garage and even Central Air Conditioning. This home is fully furnished with all the show home furniture included. Come see this amazing home today! (id:47041)
Property Details
|
MLS® Number
|
E4439794 |
|
Property Type
|
Single Family |
|
Neigbourhood
|
Rosenthal (Edmonton) |
|
Amenities Near By
|
Playground, Public Transit, Schools, Shopping |
|
Features
|
No Back Lane, No Animal Home, No Smoking Home |
|
Structure
|
Deck, Porch |
Building
|
Bathroom Total
|
3 |
|
Bedrooms Total
|
3 |
|
Amenities
|
Ceiling - 9ft, Vinyl Windows |
|
Appliances
|
Dishwasher, Dryer, Furniture, Garage Door Opener, Hood Fan, Oven - Built-in, Microwave, Refrigerator, Stove, Washer |
|
Basement Development
|
Unfinished |
|
Basement Type
|
Full (unfinished) |
|
Constructed Date
|
2018 |
|
Construction Style Attachment
|
Detached |
|
Fire Protection
|
Smoke Detectors |
|
Fireplace Fuel
|
Electric |
|
Fireplace Present
|
Yes |
|
Fireplace Type
|
Insert |
|
Half Bath Total
|
1 |
|
Heating Type
|
Forced Air |
|
Stories Total
|
2 |
|
Size Interior
|
2,425 Ft2 |
|
Type
|
House |
Parking
Land
|
Acreage
|
No |
|
Fence Type
|
Fence |
|
Land Amenities
|
Playground, Public Transit, Schools, Shopping |
|
Size Irregular
|
368.4 |
|
Size Total
|
368.4 M2 |
|
Size Total Text
|
368.4 M2 |
Rooms
| Level |
Type |
Length |
Width |
Dimensions |
|
Main Level |
Living Room |
4.79 m |
4.41 m |
4.79 m x 4.41 m |
|
Main Level |
Dining Room |
4.95 m |
3.22 m |
4.95 m x 3.22 m |
|
Main Level |
Kitchen |
4.04 m |
3.12 m |
4.04 m x 3.12 m |
|
Upper Level |
Primary Bedroom |
5.68 m |
3.84 m |
5.68 m x 3.84 m |
|
Upper Level |
Bedroom 2 |
4.74 m |
4.27 m |
4.74 m x 4.27 m |
|
Upper Level |
Bedroom 3 |
5.05 m |
3.26 m |
5.05 m x 3.26 m |
|
Upper Level |
Bonus Room |
4.08 m |
4.27 m |
4.08 m x 4.27 m |
|
Upper Level |
Laundry Room |
1.82 m |
2.69 m |
1.82 m x 2.69 m |
https://www.realtor.ca/real-estate/28397950/8166-222a-st-nw-edmonton-rosenthal-edmonton

























