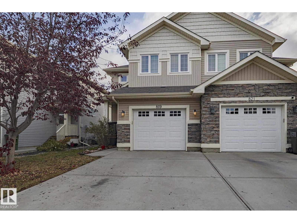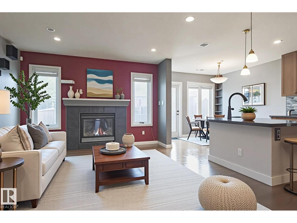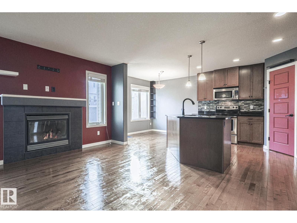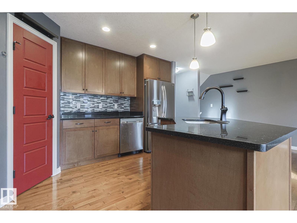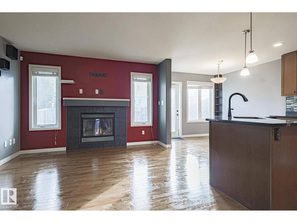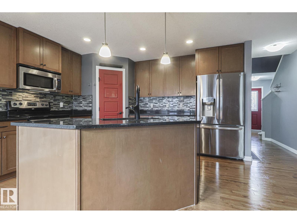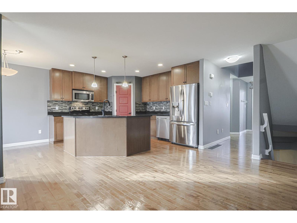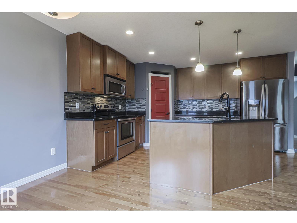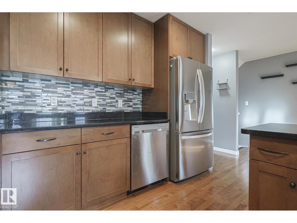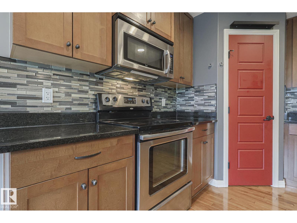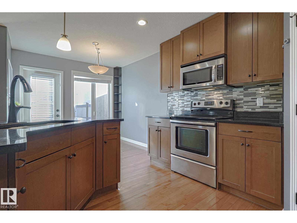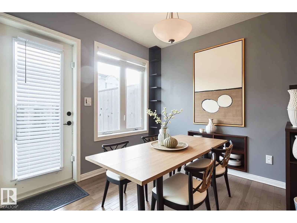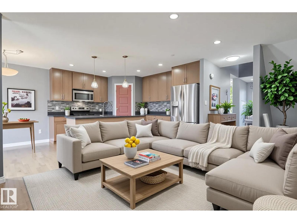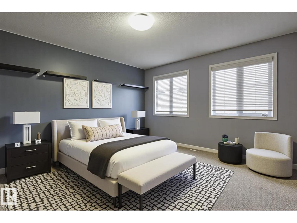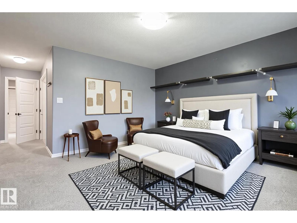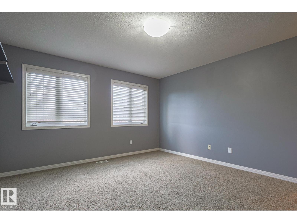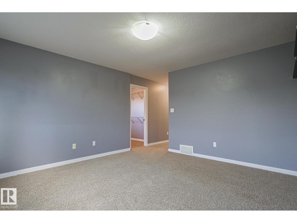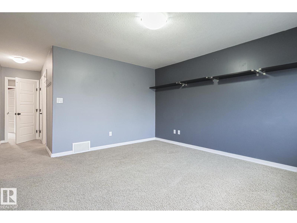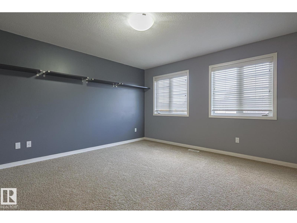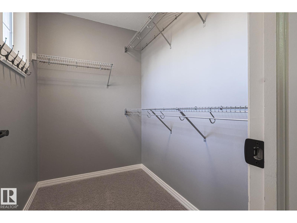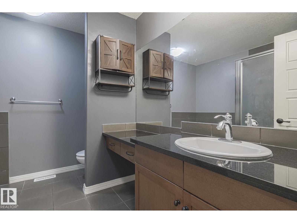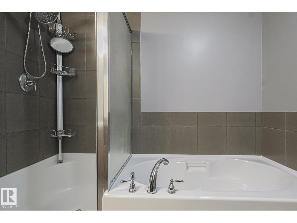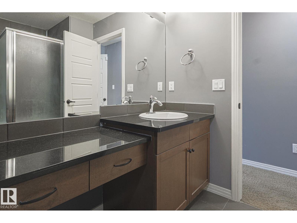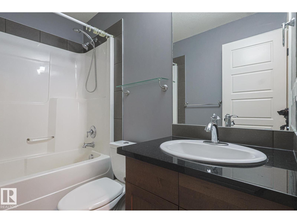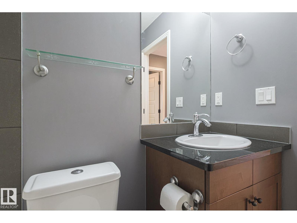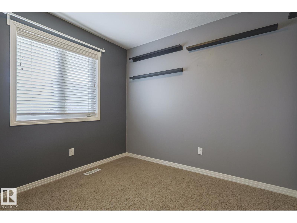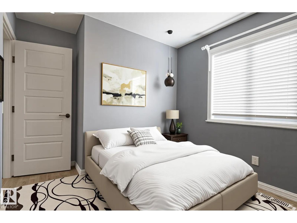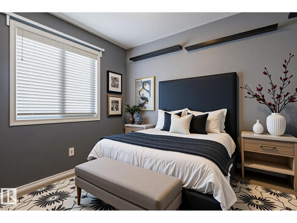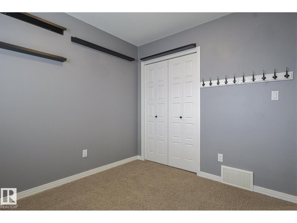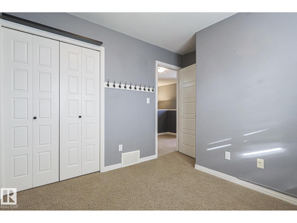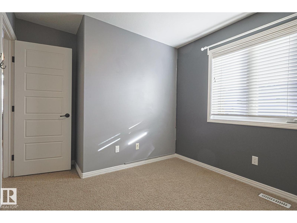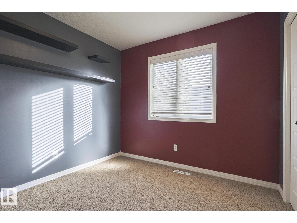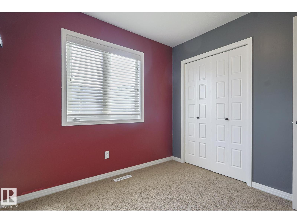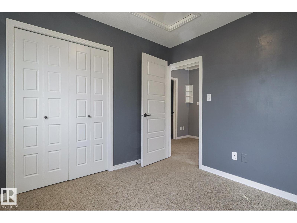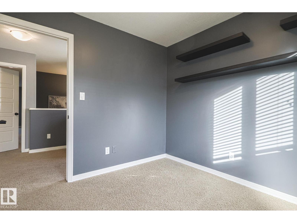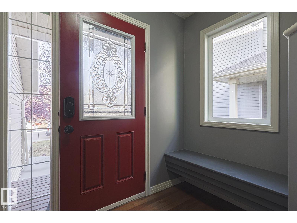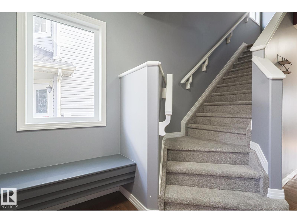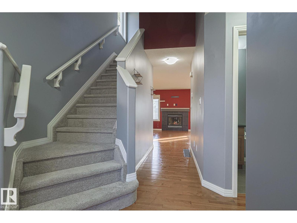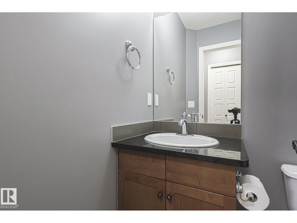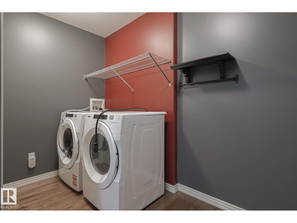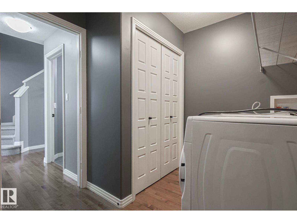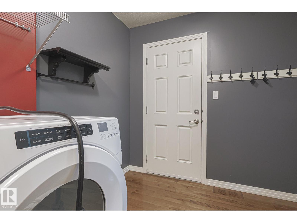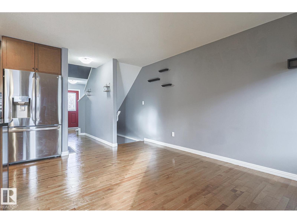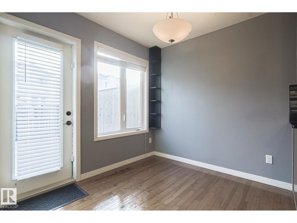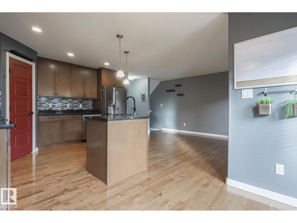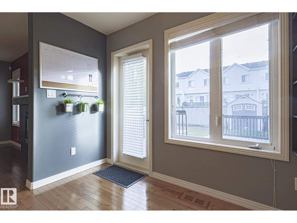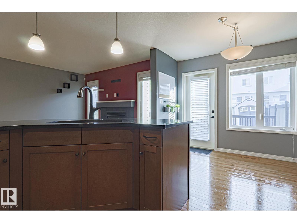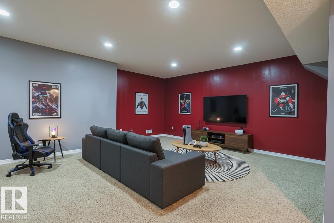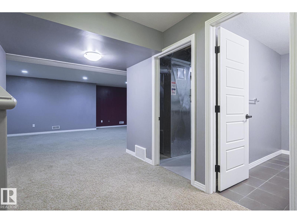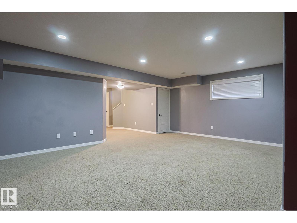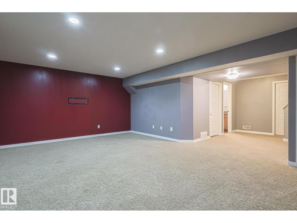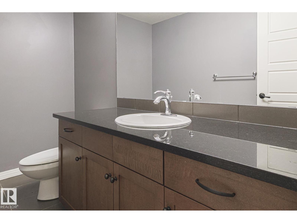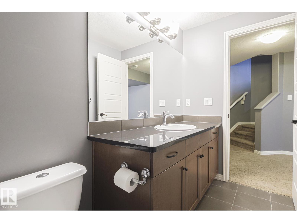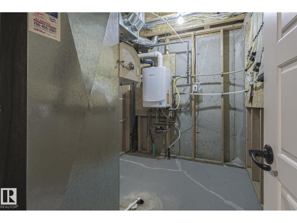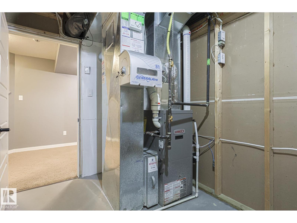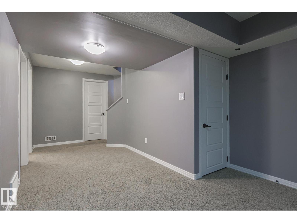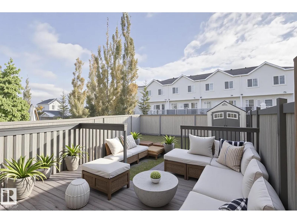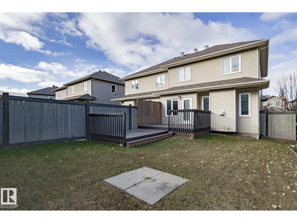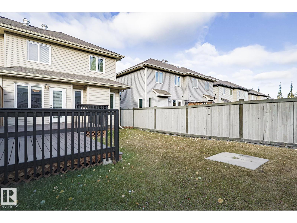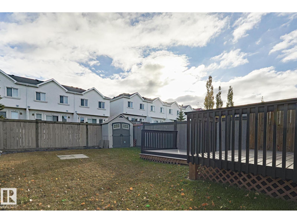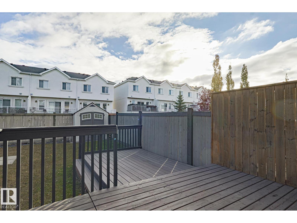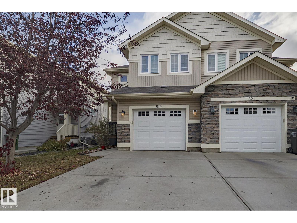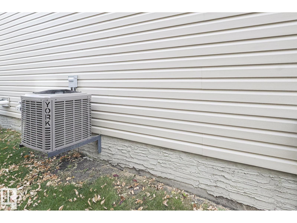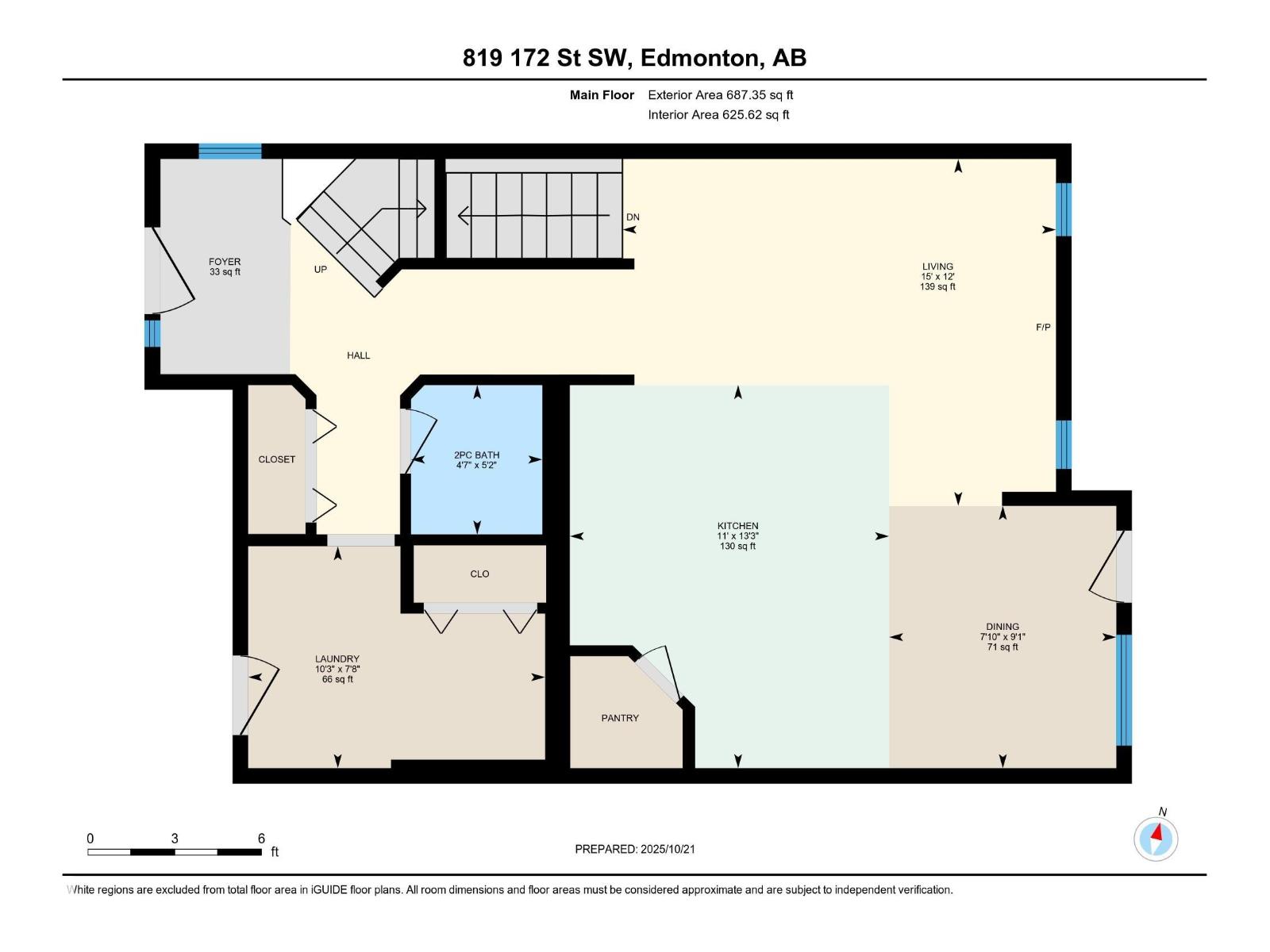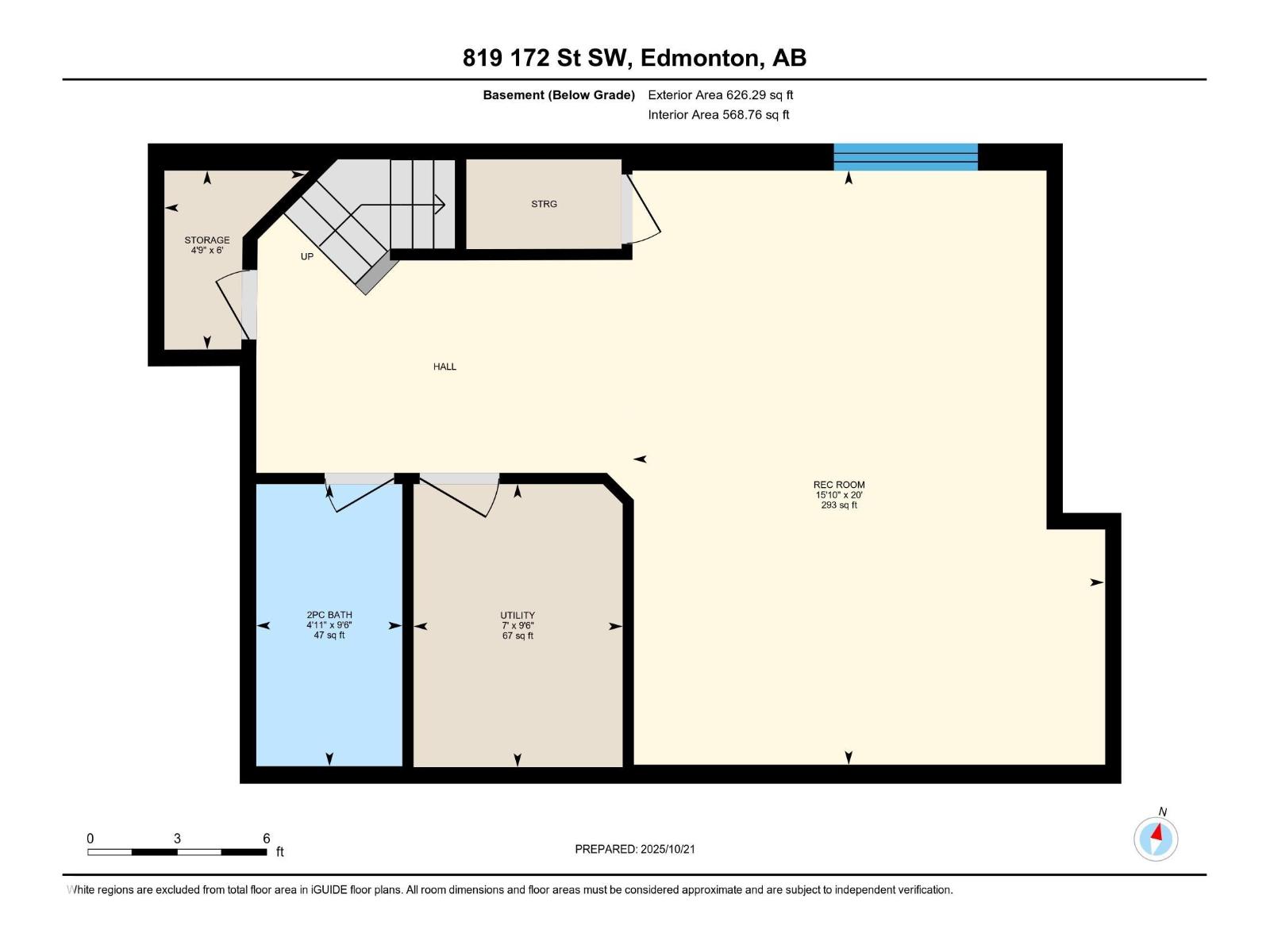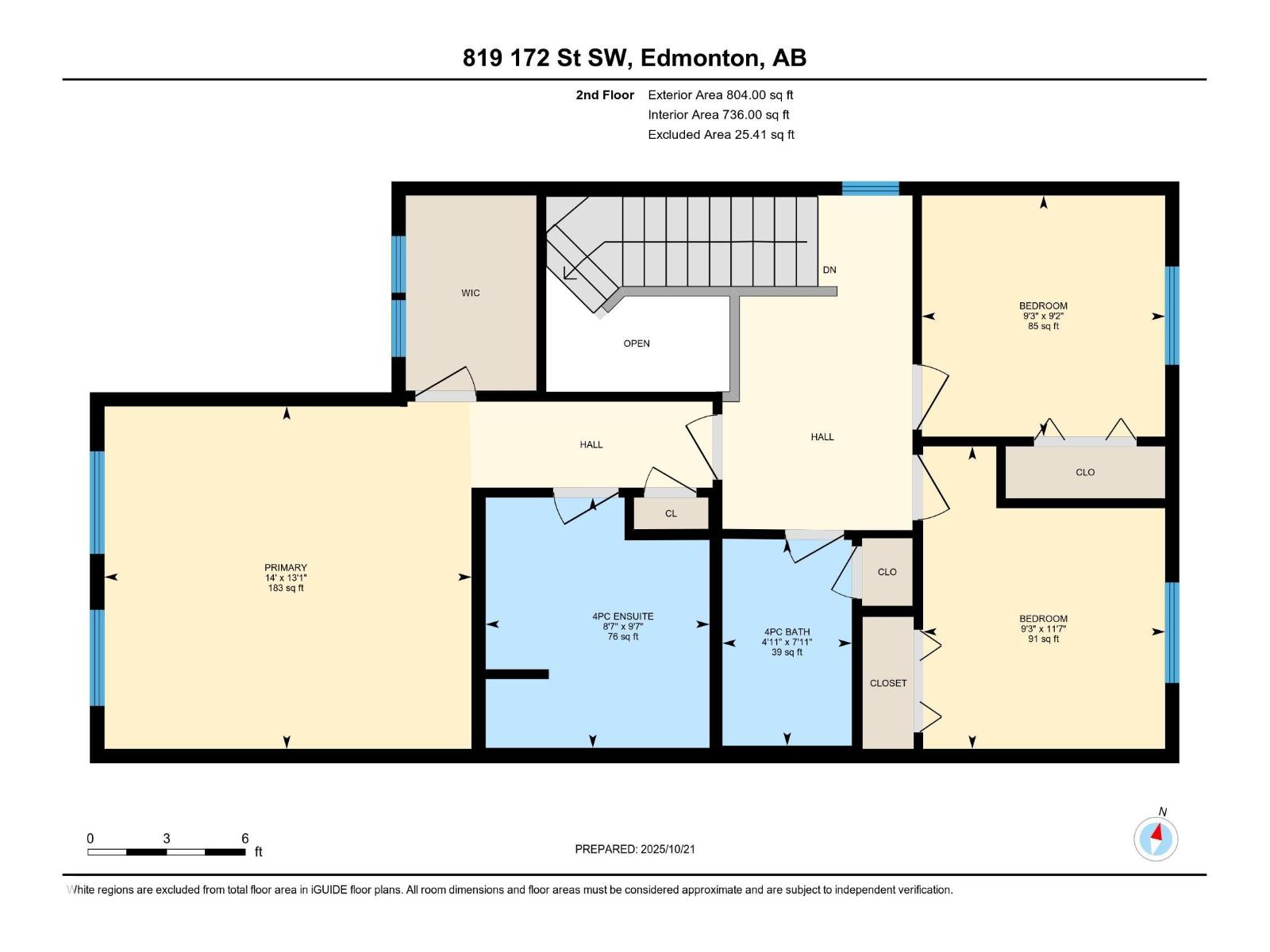3 Bedroom
4 Bathroom
1,491 ft2
Fireplace
Central Air Conditioning
Forced Air
$424,900
Welcome to your new home in Windermere! This beautifully maintained half-duplex blends comfort and style with upgrades like central A/C, a tankless on-demand hot water system, recessed lighting, and granite counters in the kitchen and baths. The main floor features hardwood, a bright open living room with a cozy gas fireplace, and a stylish kitchen with ceiling-height cabinets, stainless steel appliances, walk-in pantry, and large island. A 2-pc bath, new laundry, and mudroom add convenience. Upstairs offers a spacious primary suite with walk-in closet and 4-pc ensuite, plus two more bedrooms and a full bath. The finished basement includes a rec area, shelving, and a 2-pc bath. Enjoy the landscaped, fenced backyard with a new expanded deck and shed — move-in ready and made for modern living! (id:47041)
Property Details
|
MLS® Number
|
E4462933 |
|
Property Type
|
Single Family |
|
Neigbourhood
|
Windermere |
|
Amenities Near By
|
Golf Course, Playground, Public Transit, Schools, Shopping |
|
Community Features
|
Public Swimming Pool |
|
Features
|
No Back Lane, No Smoking Home |
|
Structure
|
Deck |
Building
|
Bathroom Total
|
4 |
|
Bedrooms Total
|
3 |
|
Appliances
|
Dishwasher, Dryer, Garage Door Opener Remote(s), Garage Door Opener, Microwave Range Hood Combo, Refrigerator, Stove, Washer |
|
Basement Development
|
Finished |
|
Basement Type
|
Full (finished) |
|
Constructed Date
|
2010 |
|
Construction Style Attachment
|
Semi-detached |
|
Cooling Type
|
Central Air Conditioning |
|
Fire Protection
|
Smoke Detectors |
|
Fireplace Fuel
|
Gas |
|
Fireplace Present
|
Yes |
|
Fireplace Type
|
Unknown |
|
Half Bath Total
|
2 |
|
Heating Type
|
Forced Air |
|
Stories Total
|
2 |
|
Size Interior
|
1,491 Ft2 |
|
Type
|
Duplex |
Parking
Land
|
Acreage
|
No |
|
Fence Type
|
Fence |
|
Land Amenities
|
Golf Course, Playground, Public Transit, Schools, Shopping |
|
Size Irregular
|
297.28 |
|
Size Total
|
297.28 M2 |
|
Size Total Text
|
297.28 M2 |
Rooms
| Level |
Type |
Length |
Width |
Dimensions |
|
Above |
Family Room |
|
|
Measurements not available |
|
Main Level |
Living Room |
|
|
12' x 15' |
|
Main Level |
Dining Room |
|
|
9'1" x 7'10" |
|
Main Level |
Kitchen |
|
|
13'3" x 11' |
|
Upper Level |
Primary Bedroom |
|
|
14' x 13'1" |
|
Upper Level |
Bedroom 2 |
|
|
11'7" x 9'3" |
|
Upper Level |
Bedroom 3 |
|
|
9'2" x 9'3" |
https://www.realtor.ca/real-estate/29014455/819-172-st-sw-edmonton-windermere
