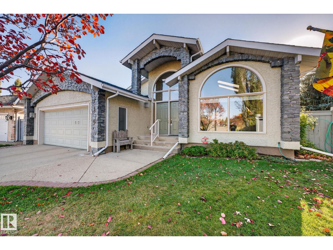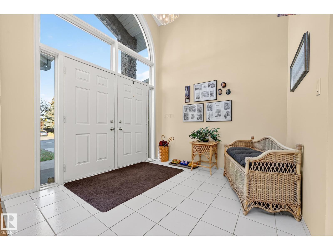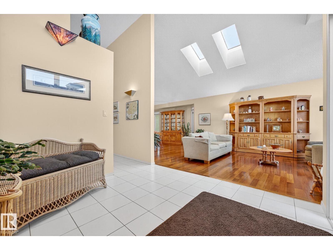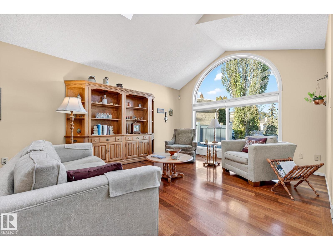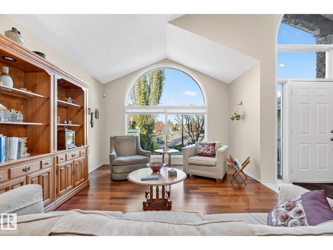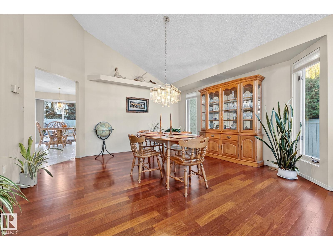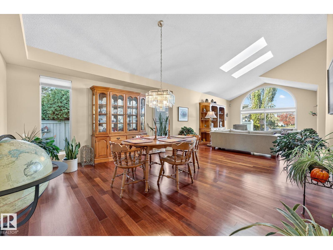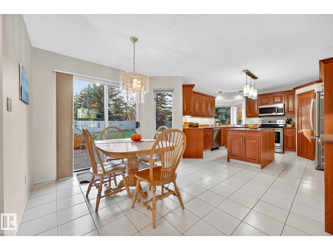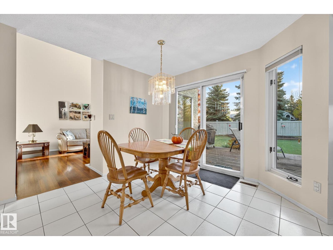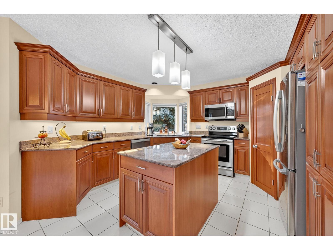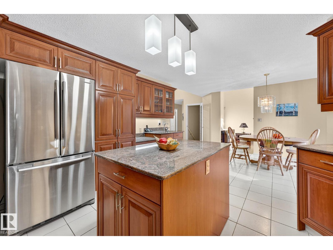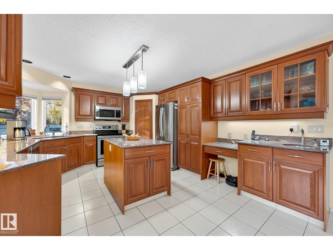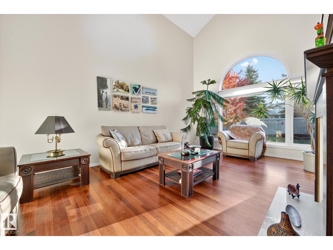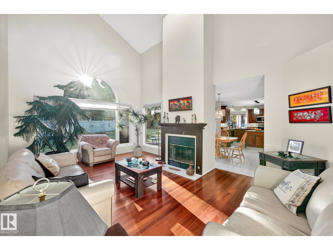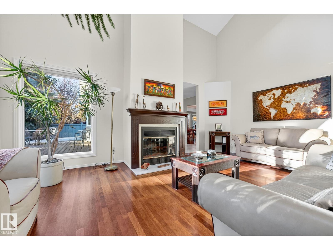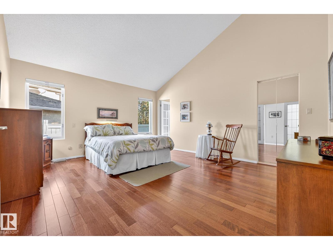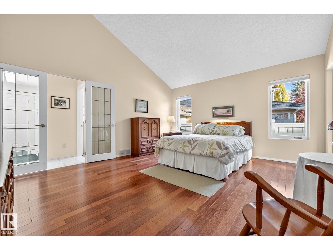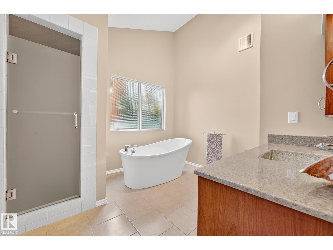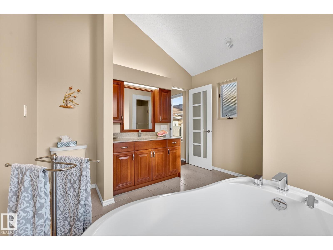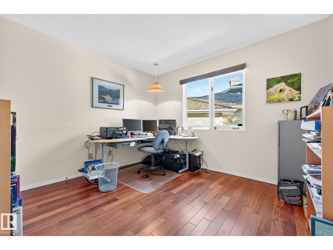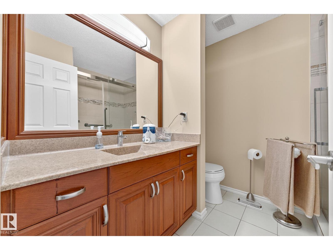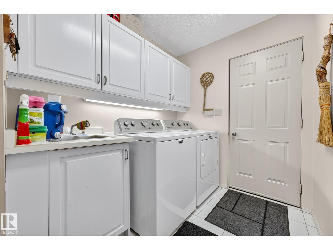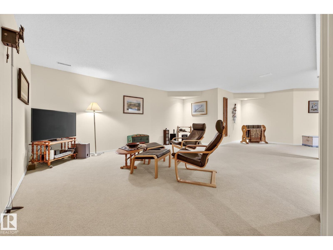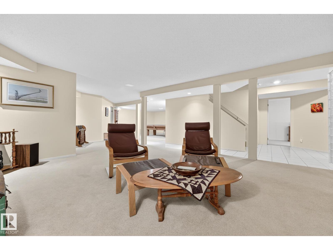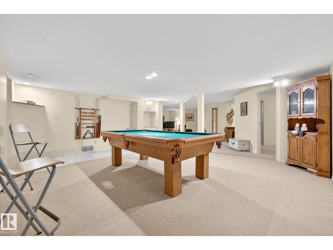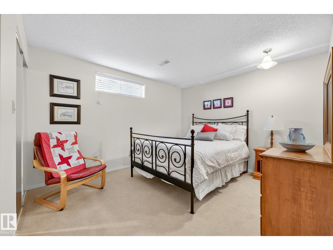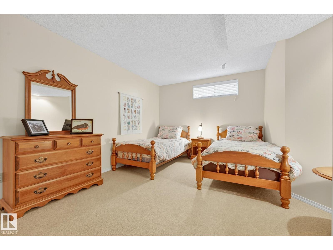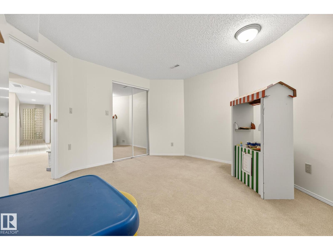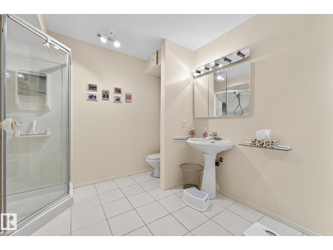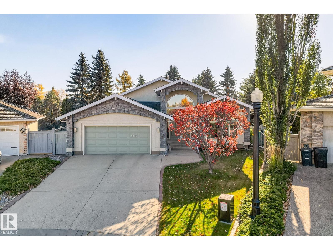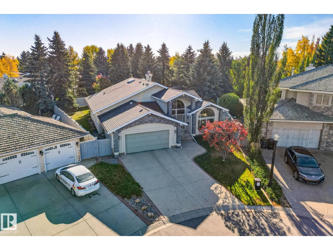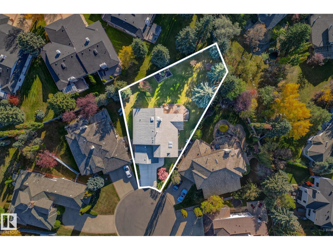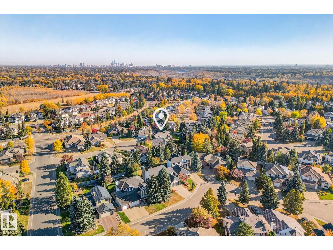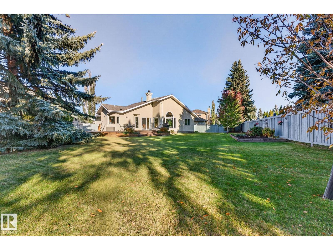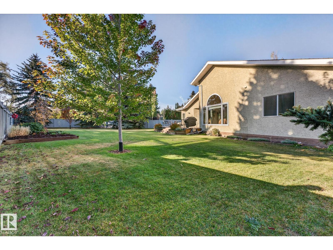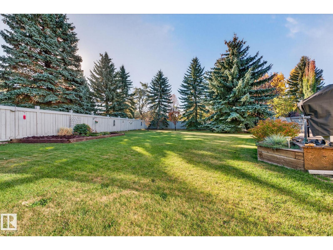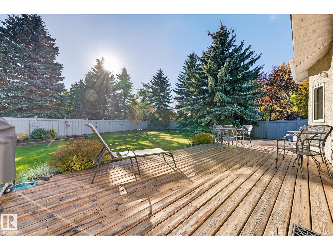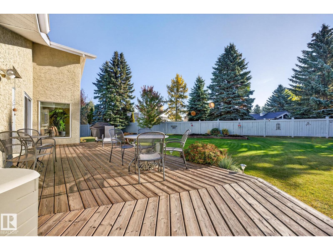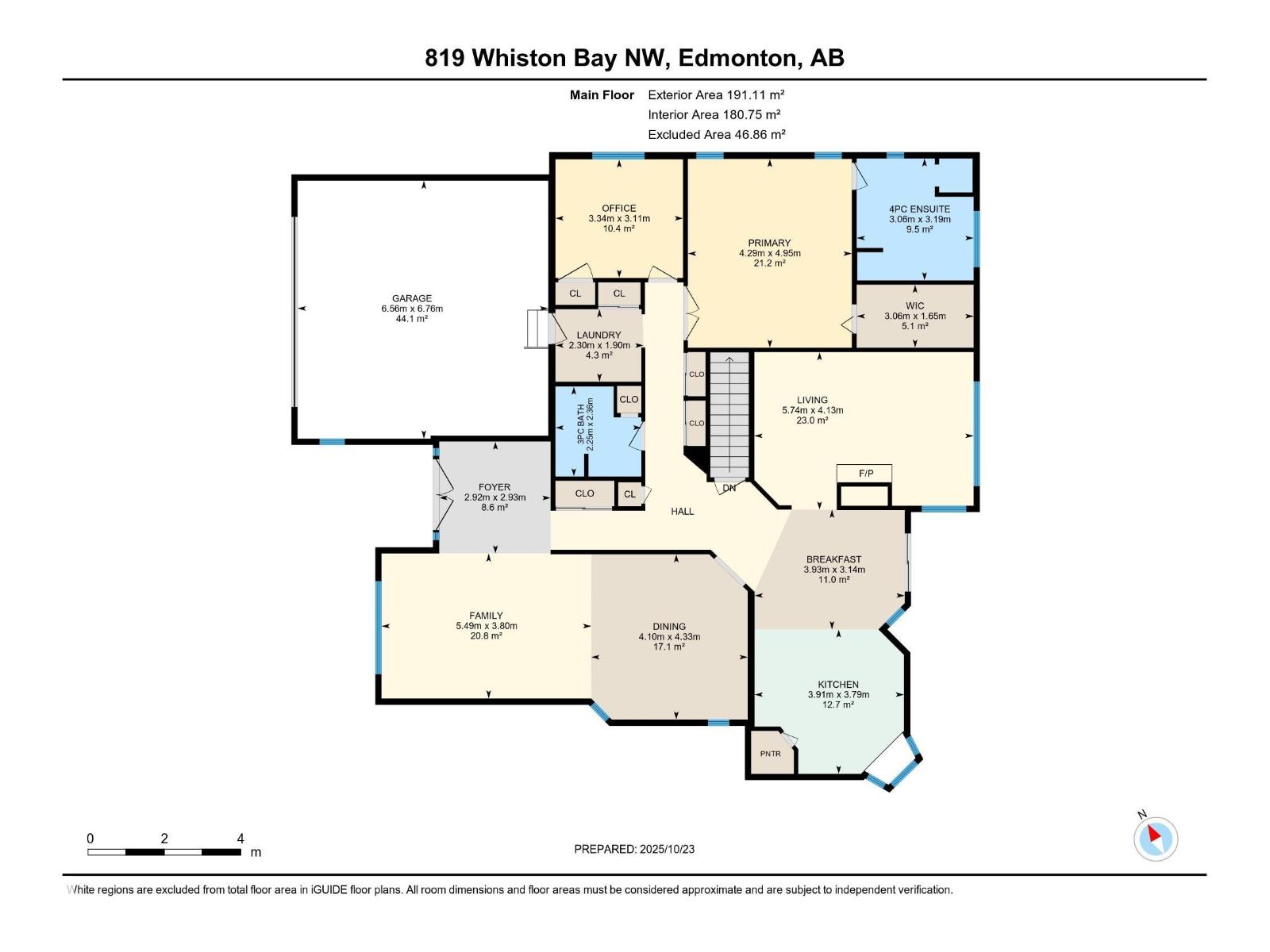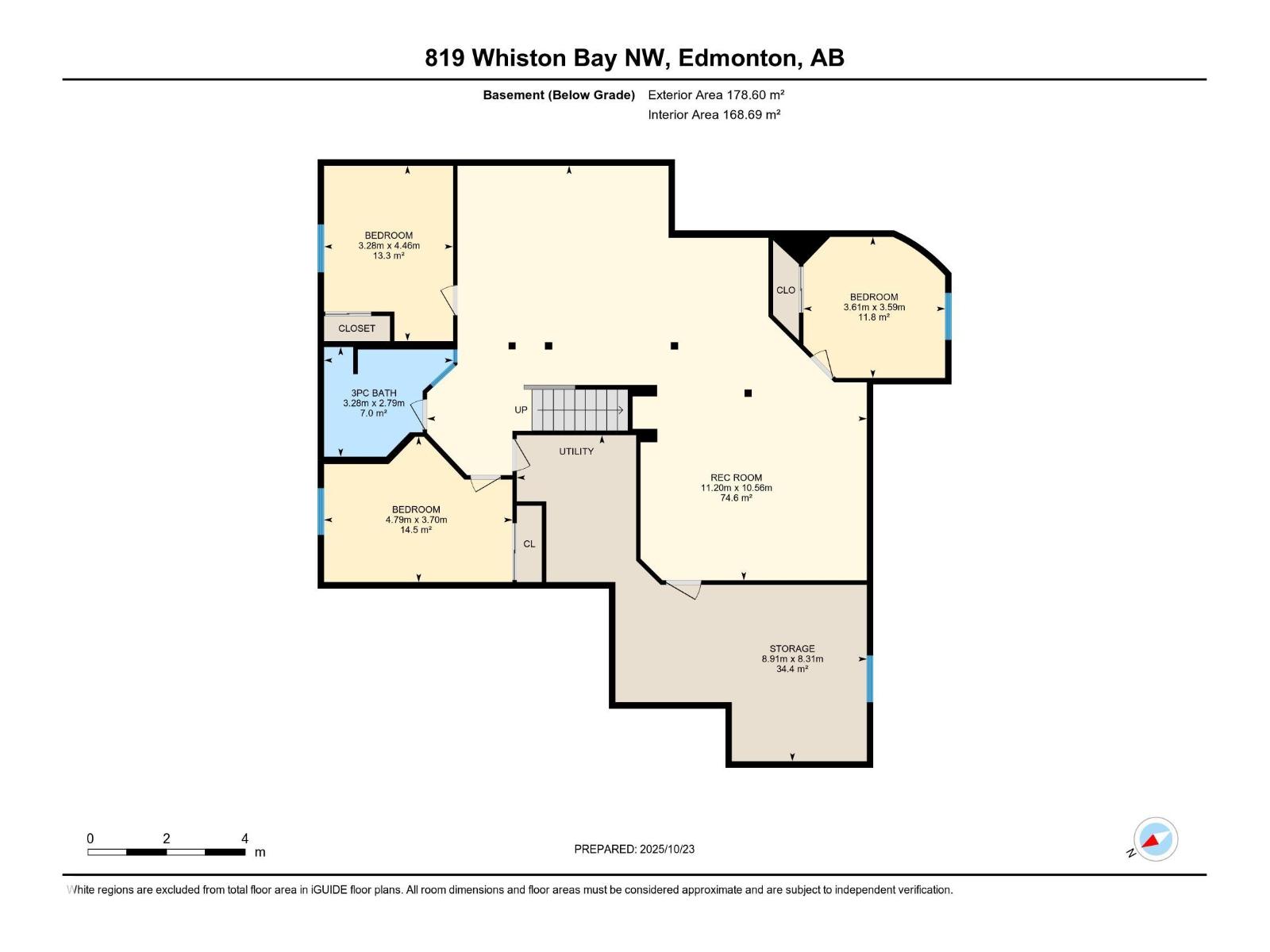5 Bedroom
3 Bathroom
2,057 ft2
Bungalow
Forced Air
$859,000
Fantastic 2+3 bedroom bungalow in a quiet Country Club cul-de-sac. With almost 4000 sq.ft. of beautifully developed and maintained living space, this immaculate home has a spacious, open floor plan with vaulted ceilings and multiple skylights providing a bright and inviting environment for luxurious living and entertaining. Many upgrades over the years including gourmet kitchen, bathrooms, gorgeous hardwood floors & granite counters throughout, many triple pane windows and fully upgraded pex plumbing! Formal living room/dining room area plus a separate family room with wood burning fireplace. Huge master suite, 2nd bedroom/office & laundry/mud room complete the main floor The fully developed basement features an enormous rec room plus 3 more bedrooms, 3 piece bath and plenty of storage. Massive pie shaped yard (almost 12,000 sq.ft.) with huge deck and nicely manicured landscaping. Double attached garage, central A/C & maintenance free exterior add to the long list of features in this stunning home! (id:47041)
Property Details
|
MLS® Number
|
E4463480 |
|
Property Type
|
Single Family |
|
Neigbourhood
|
Oleskiw |
|
Amenities Near By
|
Public Transit |
|
Features
|
Cul-de-sac, Private Setting, Flat Site, Skylight |
|
Parking Space Total
|
4 |
|
Structure
|
Deck |
Building
|
Bathroom Total
|
3 |
|
Bedrooms Total
|
5 |
|
Appliances
|
Dishwasher, Dryer, Microwave Range Hood Combo, Refrigerator, Stove, Washer, Window Coverings |
|
Architectural Style
|
Bungalow |
|
Basement Development
|
Finished |
|
Basement Type
|
Full (finished) |
|
Ceiling Type
|
Vaulted |
|
Constructed Date
|
1989 |
|
Construction Style Attachment
|
Detached |
|
Heating Type
|
Forced Air |
|
Stories Total
|
1 |
|
Size Interior
|
2,057 Ft2 |
|
Type
|
House |
Parking
Land
|
Acreage
|
No |
|
Fence Type
|
Fence |
|
Land Amenities
|
Public Transit |
|
Size Irregular
|
1098.18 |
|
Size Total
|
1098.18 M2 |
|
Size Total Text
|
1098.18 M2 |
Rooms
| Level |
Type |
Length |
Width |
Dimensions |
|
Lower Level |
Bedroom 3 |
4.79 m |
3.7 m |
4.79 m x 3.7 m |
|
Lower Level |
Bedroom 4 |
3.28 m |
4.46 m |
3.28 m x 4.46 m |
|
Lower Level |
Bedroom 5 |
3.61 m |
3.59 m |
3.61 m x 3.59 m |
|
Lower Level |
Recreation Room |
11.2 m |
10.56 m |
11.2 m x 10.56 m |
|
Main Level |
Living Room |
4.13 m |
5.74 m |
4.13 m x 5.74 m |
|
Main Level |
Dining Room |
4.33 m |
4.1 m |
4.33 m x 4.1 m |
|
Main Level |
Kitchen |
3.79 m |
3.91 m |
3.79 m x 3.91 m |
|
Main Level |
Family Room |
3.8 m |
5.49 m |
3.8 m x 5.49 m |
|
Main Level |
Primary Bedroom |
4.95 m |
4.29 m |
4.95 m x 4.29 m |
|
Main Level |
Bedroom 2 |
3.11 m |
3.34 m |
3.11 m x 3.34 m |
https://www.realtor.ca/real-estate/29031689/819-whiston-bay-ba-nw-edmonton-oleskiw
