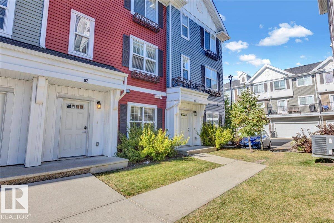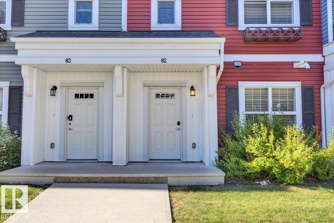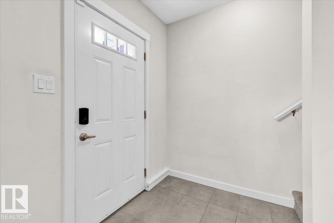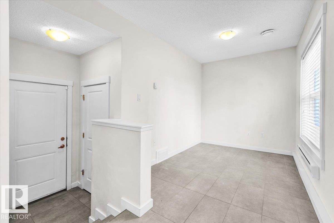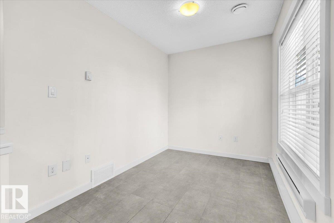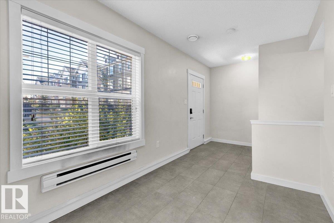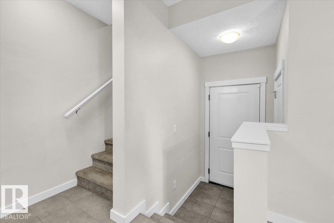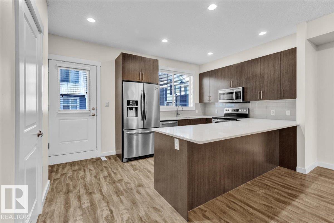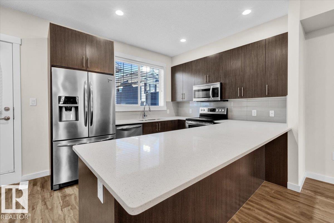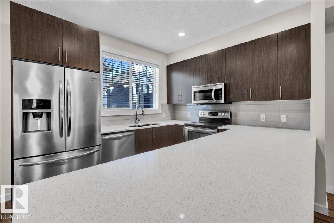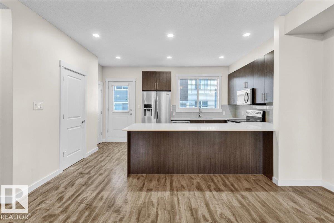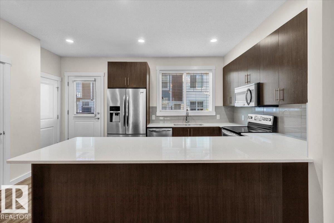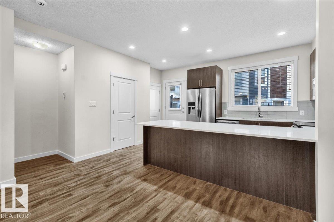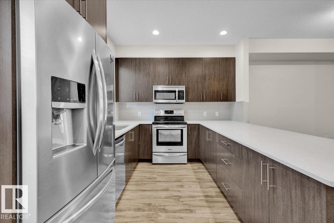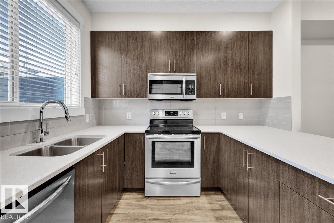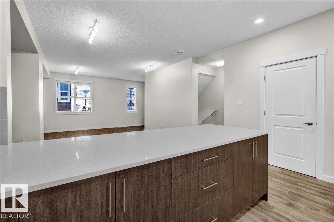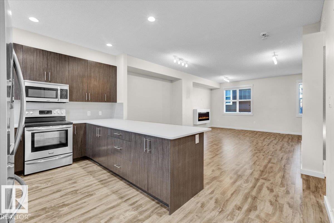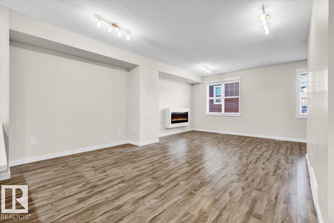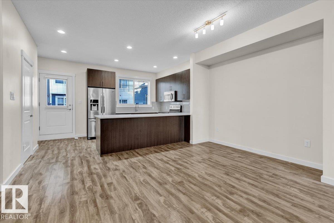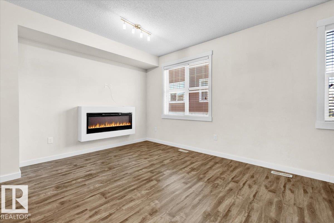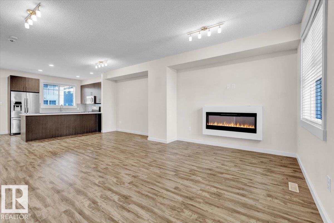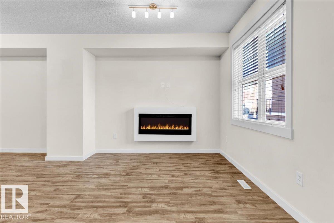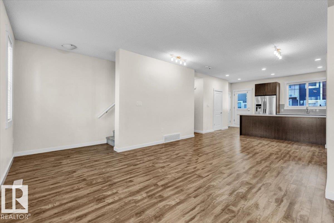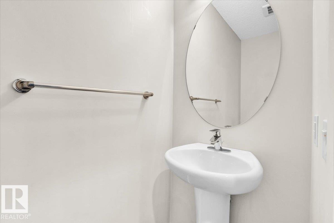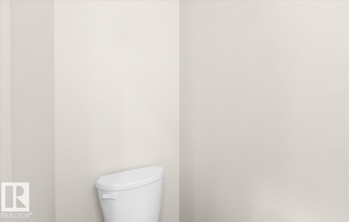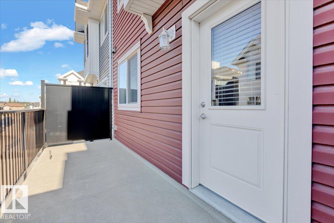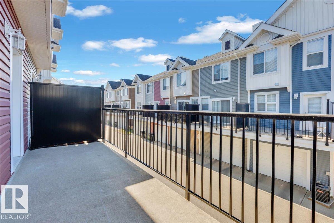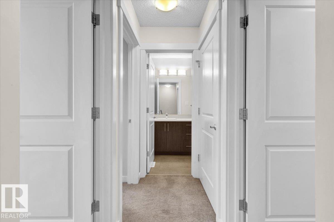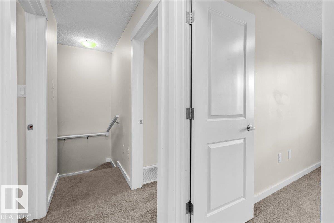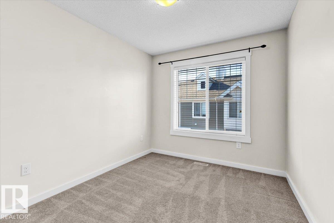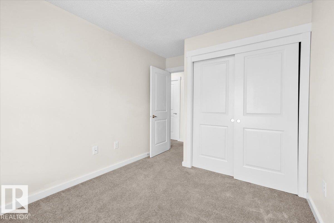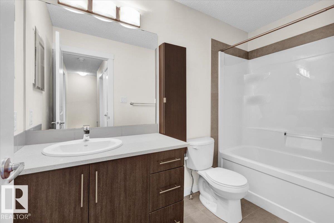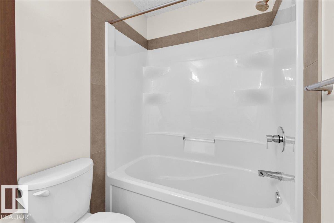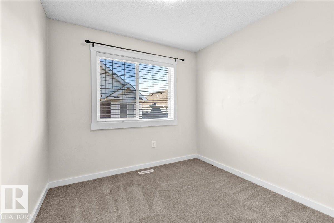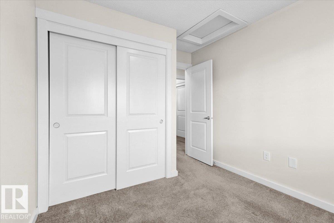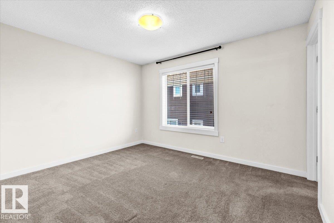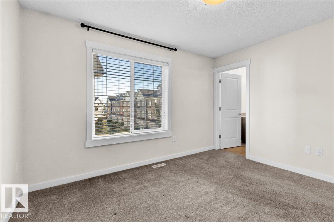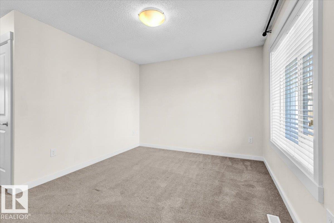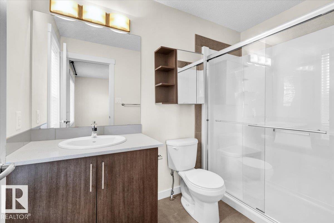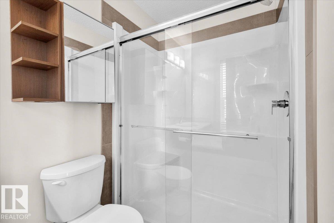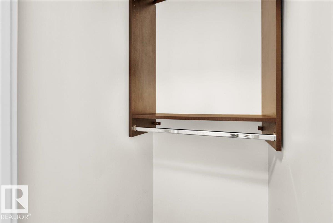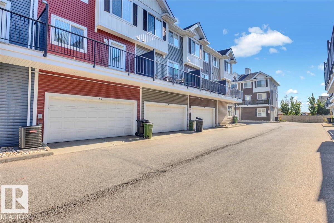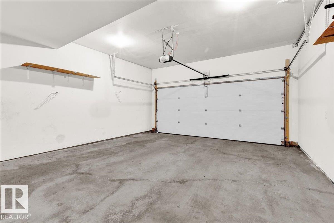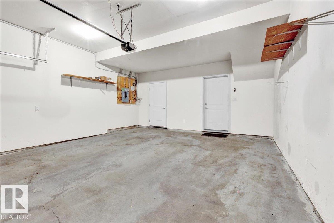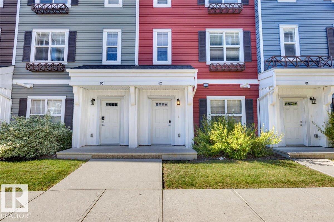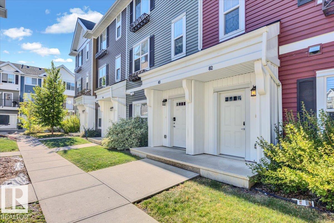3 Bedroom
3 Bathroom
1,549 ft2
Central Air Conditioning
Forced Air
$355,000Maintenance, Exterior Maintenance, Insurance, Property Management, Other, See Remarks
$241.53 Monthly
Gorgeous, well-maintained townhome offering style, space, and convenience! Enjoy low condo fees, a double attached garage, and a versatile entry level perfect for an office, gaming zone, storage, or a welcoming drop area. The bright main floor boasts open-concept living with a spacious kitchen featuring a breakfast bar, ample storage, and easy access to the balcony—plus a 2pc bath and abundant natural light. Upstairs, find two comfortable bedrooms, a 4pc bath, laundry, and a primary suite with a 3pc ensuite. Located in desirable North Edmonton, just minutes to the Henday, Crystallina Lake, walking paths, parks, playgrounds, schools, shopping, and a short drive to multiple golf courses. (id:47041)
Property Details
|
MLS® Number
|
E4458315 |
|
Property Type
|
Single Family |
|
Neigbourhood
|
Crystallina Nera West |
|
Amenities Near By
|
Playground, Public Transit, Schools, Shopping |
|
Features
|
Flat Site, Park/reserve |
Building
|
Bathroom Total
|
3 |
|
Bedrooms Total
|
3 |
|
Amenities
|
Ceiling - 9ft |
|
Appliances
|
Dishwasher, Dryer, Garage Door Opener Remote(s), Garage Door Opener, Microwave Range Hood Combo, Refrigerator, Stove, Washer, Window Coverings |
|
Basement Type
|
None |
|
Constructed Date
|
2015 |
|
Construction Style Attachment
|
Attached |
|
Cooling Type
|
Central Air Conditioning |
|
Fire Protection
|
Smoke Detectors |
|
Half Bath Total
|
1 |
|
Heating Type
|
Forced Air |
|
Stories Total
|
2 |
|
Size Interior
|
1,549 Ft2 |
|
Type
|
Row / Townhouse |
Parking
Land
|
Acreage
|
No |
|
Land Amenities
|
Playground, Public Transit, Schools, Shopping |
|
Size Irregular
|
179.51 |
|
Size Total
|
179.51 M2 |
|
Size Total Text
|
179.51 M2 |
Rooms
| Level |
Type |
Length |
Width |
Dimensions |
|
Main Level |
Utility Room |
2.27 m |
1.25 m |
2.27 m x 1.25 m |
|
Main Level |
Other |
5.53 m |
2.32 m |
5.53 m x 2.32 m |
|
Upper Level |
Living Room |
5.56 m |
3.98 m |
5.56 m x 3.98 m |
|
Upper Level |
Dining Room |
4.56 m |
2.79 m |
4.56 m x 2.79 m |
|
Upper Level |
Kitchen |
4.87 m |
2.97 m |
4.87 m x 2.97 m |
|
Upper Level |
Primary Bedroom |
3.8 m |
3.19 m |
3.8 m x 3.19 m |
|
Upper Level |
Bedroom 2 |
2.73 m |
3.39 m |
2.73 m x 3.39 m |
|
Upper Level |
Bedroom 3 |
2.71 m |
3.85 m |
2.71 m x 3.85 m |
https://www.realtor.ca/real-estate/28881334/82-903-crystallina-nera-wy-nw-edmonton-crystallina-nera-west
