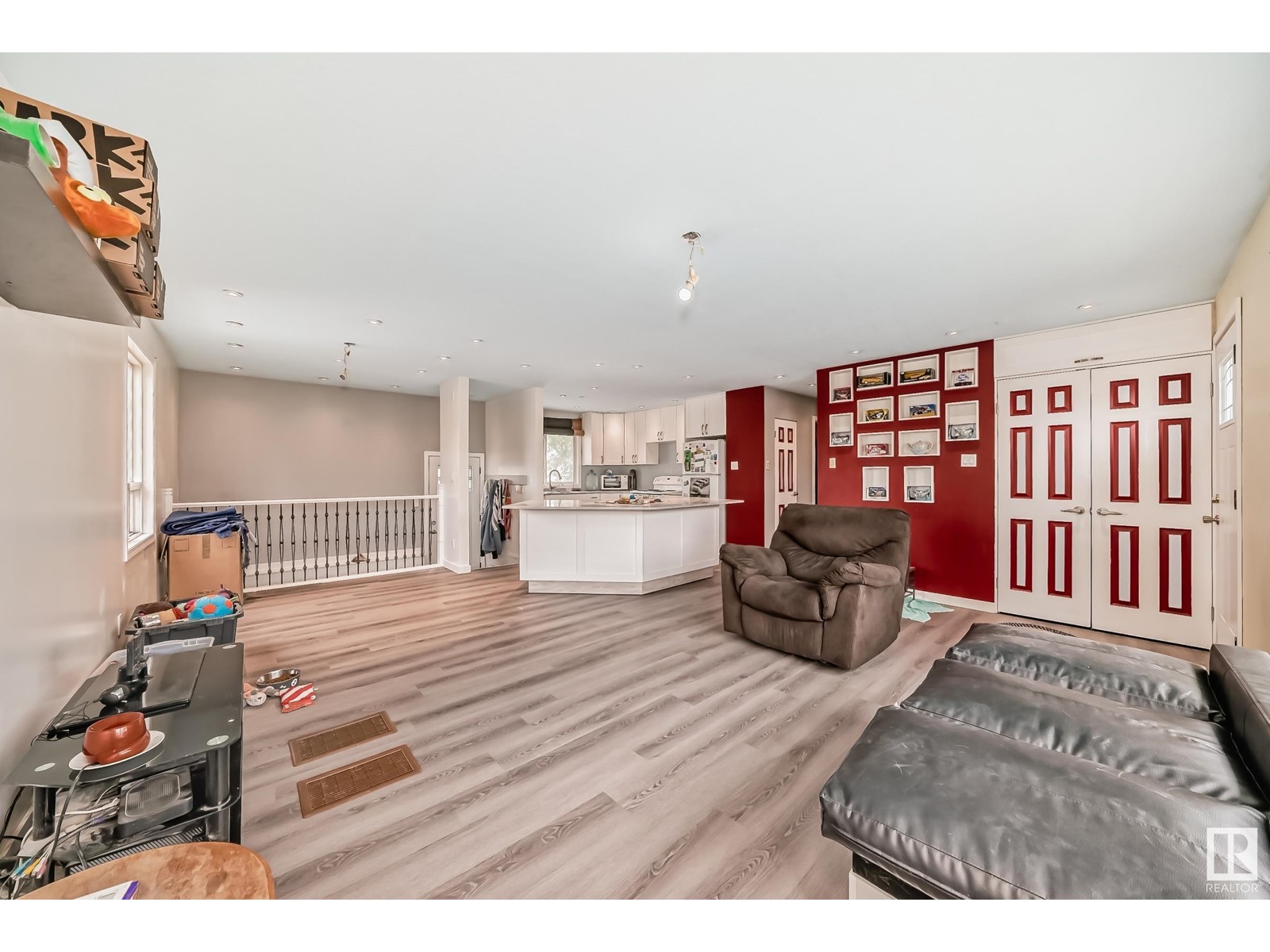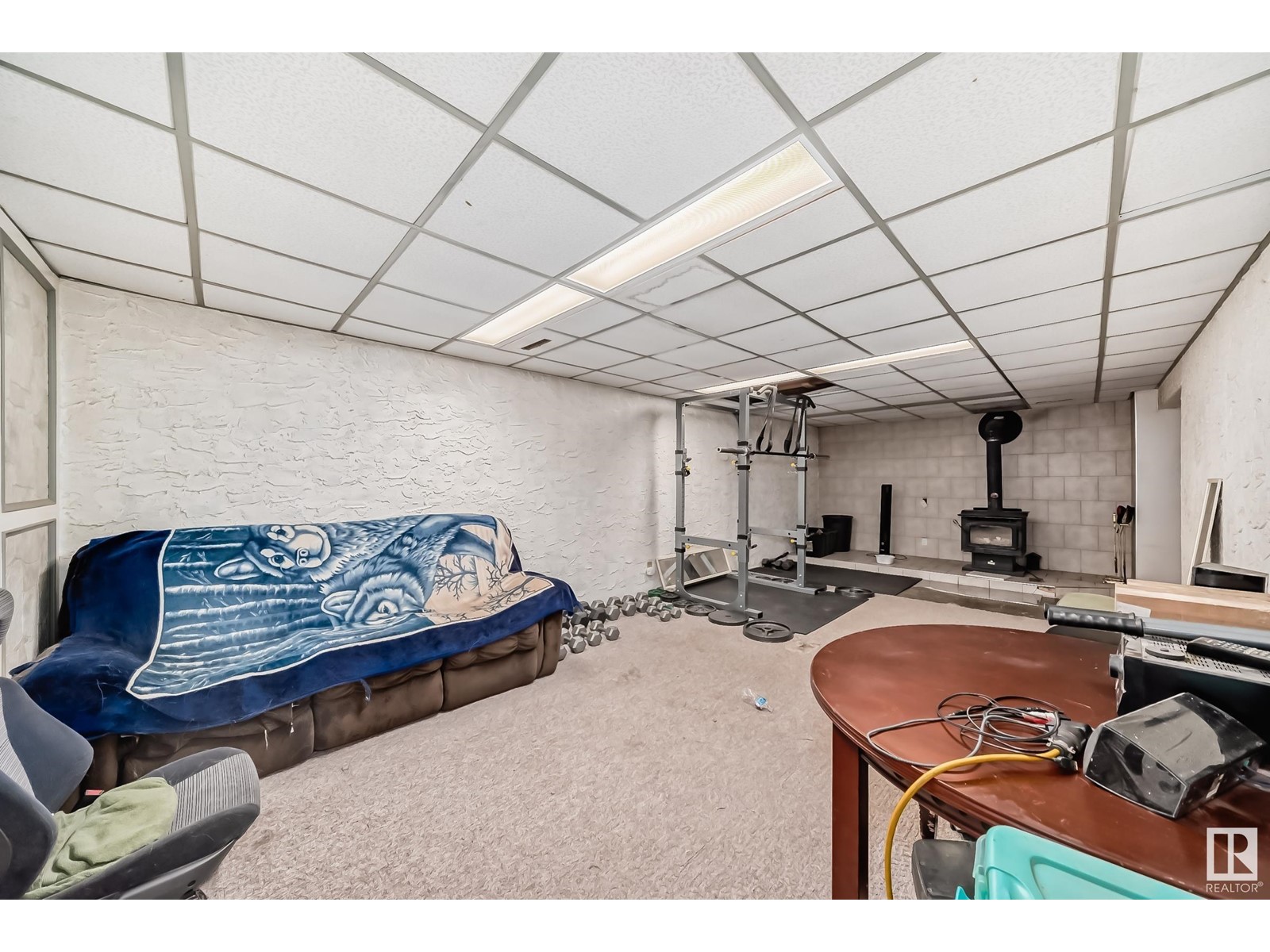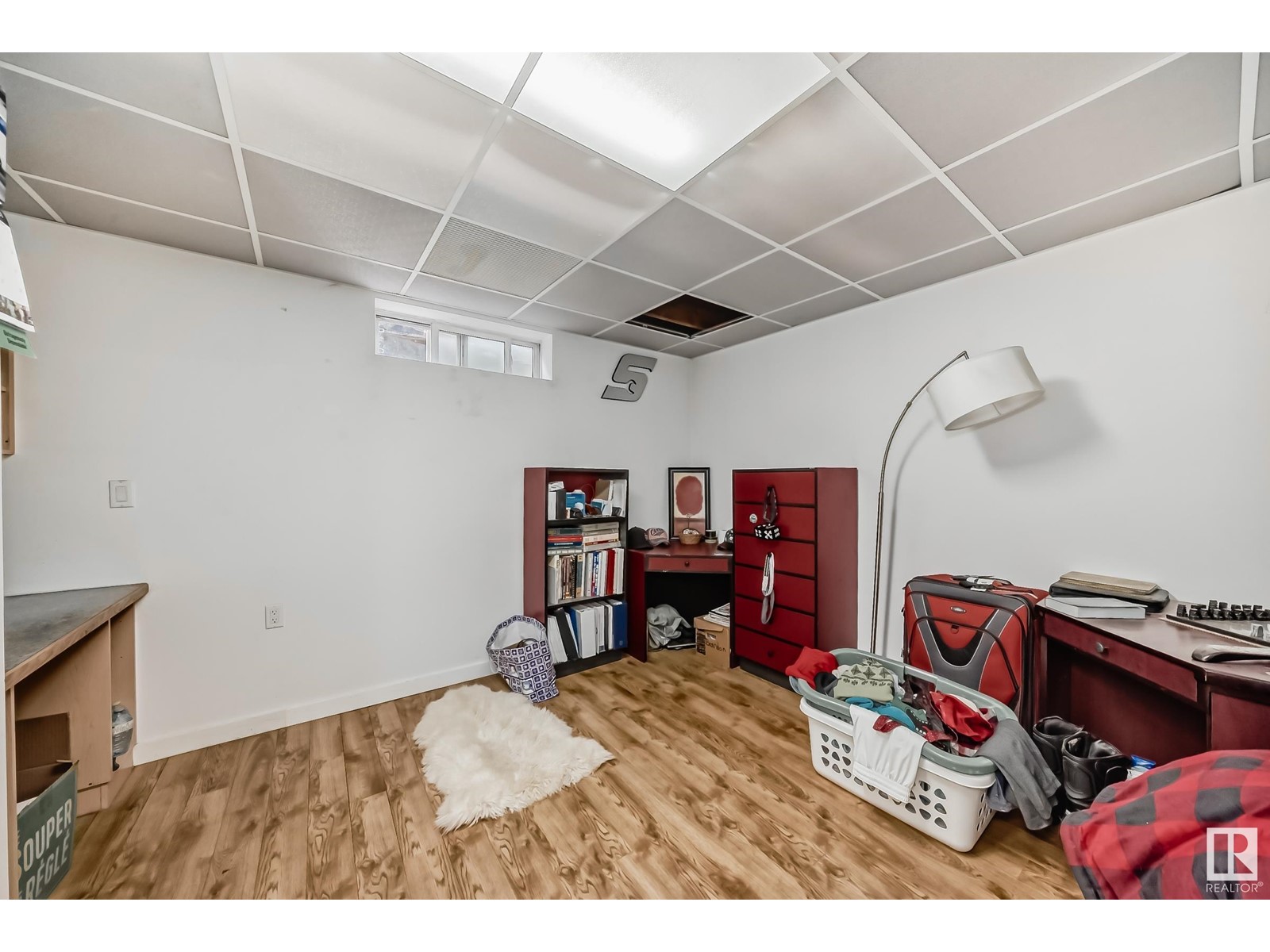3 Bedroom
2 Bathroom
1041.3007 sqft
Bungalow
Fireplace
Forced Air, Wood Stove
$400,000
This charming bungalow offers 1896 sq ft of finished living space, featuring 3 spacious bedrooms upstairs and 1 additional bdr in the finished basement, along with 2 updated bathrooms. Upstairs you will find a open concept kitchen with lots of light, MANY recent upgrades include vinyl siding, shingles, newer furnace and HWT (2013), and a complete remodel of the upstairs, including the kitchen(2022) also a moveable kitchen island. The home also features a convenient side entrance leading directly to the basement, offering potential for a separate suite. The property boasts a MASSIVE 26 x 26 ft garage with 10 ft tall ceiling and a 60 AMP panel, making it ideal for a hobby or workshop. Situated on a HUGE corner lot(55ft Wide X 118ft Long) this location offers great potential for future redevelopment with multiple units making it an attractive opportunity for investors. The location is ideal, conveniently located close to schools, parks and shopping centres. Dont miss your chance to see this awesome property! (id:47041)
Property Details
|
MLS® Number
|
E4407086 |
|
Property Type
|
Single Family |
|
Neigbourhood
|
Glengarry |
|
Amenities Near By
|
Playground, Public Transit, Schools, Shopping |
|
Features
|
Corner Site, Level |
|
Parking Space Total
|
6 |
Building
|
Bathroom Total
|
2 |
|
Bedrooms Total
|
3 |
|
Appliances
|
Alarm System, Dishwasher, Dryer, Fan, Freezer, Garage Door Opener Remote(s), Garage Door Opener, Hood Fan, Refrigerator, Storage Shed, Stove, Washer |
|
Architectural Style
|
Bungalow |
|
Basement Development
|
Finished |
|
Basement Type
|
Full (finished) |
|
Constructed Date
|
1962 |
|
Construction Style Attachment
|
Detached |
|
Fire Protection
|
Smoke Detectors |
|
Fireplace Fuel
|
Wood |
|
Fireplace Present
|
Yes |
|
Fireplace Type
|
Woodstove |
|
Heating Type
|
Forced Air, Wood Stove |
|
Stories Total
|
1 |
|
Size Interior
|
1041.3007 Sqft |
|
Type
|
House |
Parking
|
Detached Garage
|
|
|
Heated Garage
|
|
|
Oversize
|
|
|
R V
|
|
Land
|
Acreage
|
No |
|
Land Amenities
|
Playground, Public Transit, Schools, Shopping |
|
Size Irregular
|
586.78 |
|
Size Total
|
586.78 M2 |
|
Size Total Text
|
586.78 M2 |
Rooms
| Level |
Type |
Length |
Width |
Dimensions |
|
Basement |
Family Room |
|
|
8.23 3.92 |
|
Basement |
Den |
|
|
3.21 3.85 |
|
Basement |
Storage |
|
|
3.04 0.93 |
|
Main Level |
Living Room |
|
|
3.46 5.49 |
|
Main Level |
Dining Room |
|
|
3.09 2.58 |
|
Main Level |
Kitchen |
|
|
4.24 2.73 |
|
Main Level |
Primary Bedroom |
|
|
3.79 3.71 |
|
Main Level |
Bedroom 2 |
|
|
2.75 3.49 |
|
Main Level |
Bedroom 3 |
|
|
3.80 2.76 |
|
Main Level |
Mud Room |
|
|
.88 0.94 |
|
Main Level |
Pantry |
|
|
.39 0.79 |




































