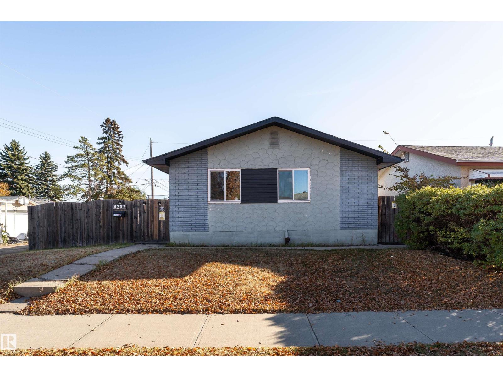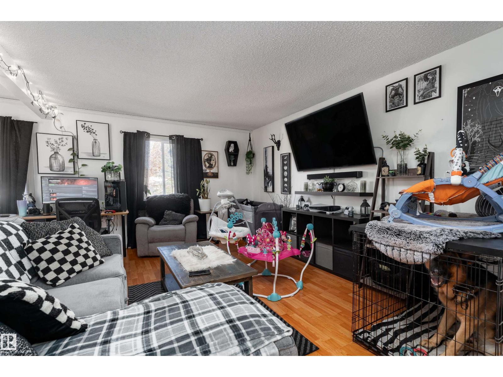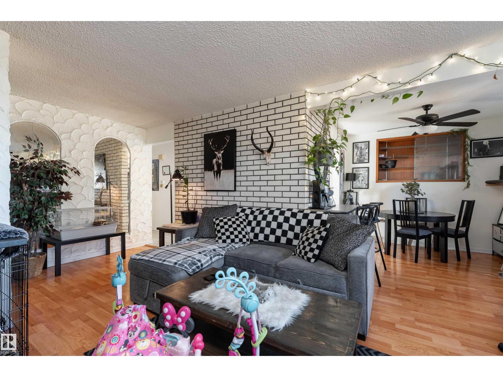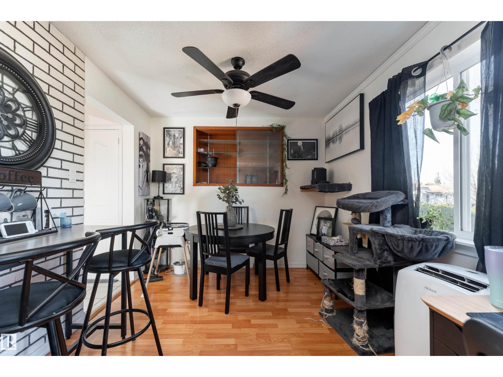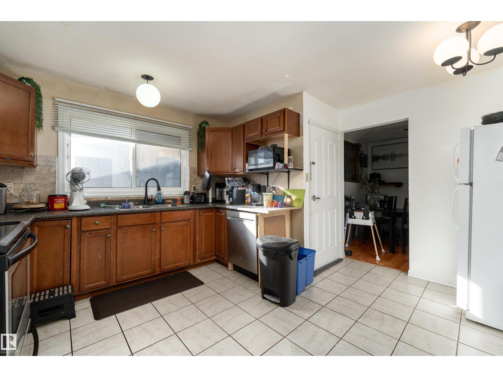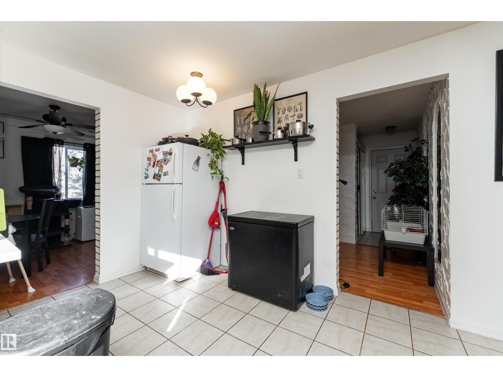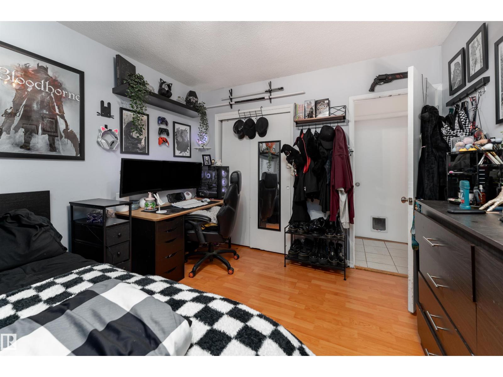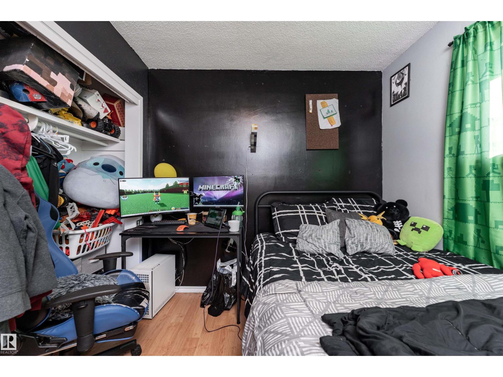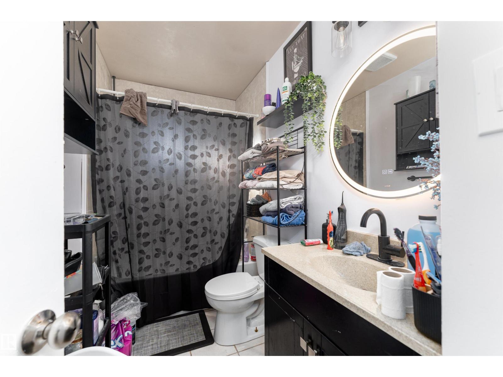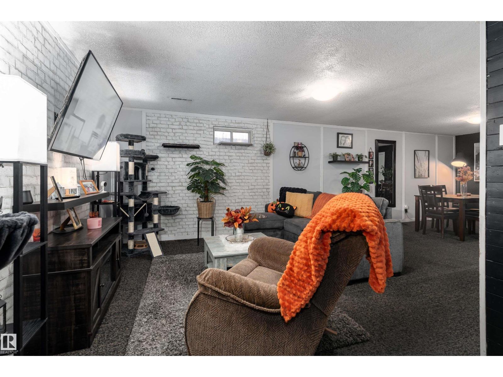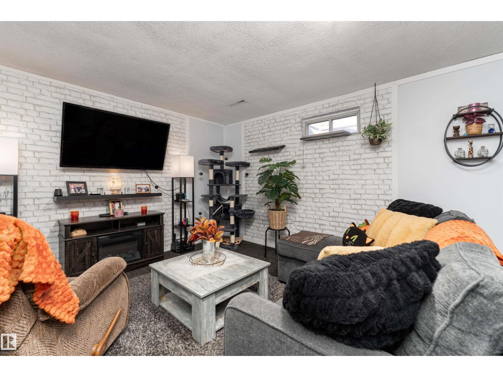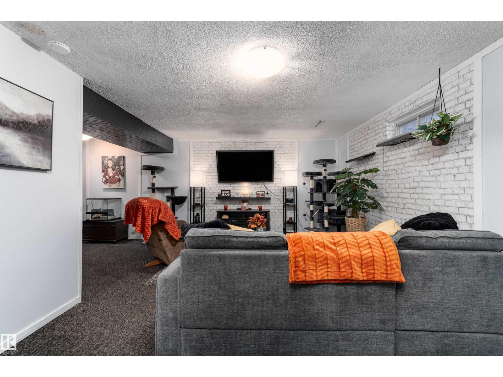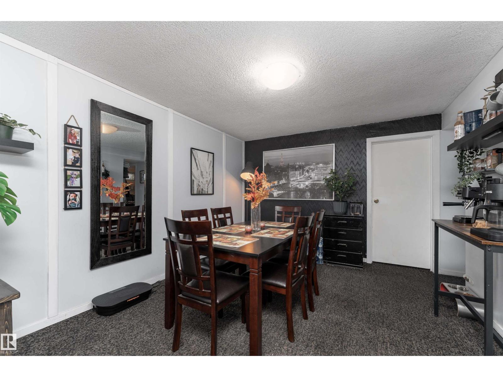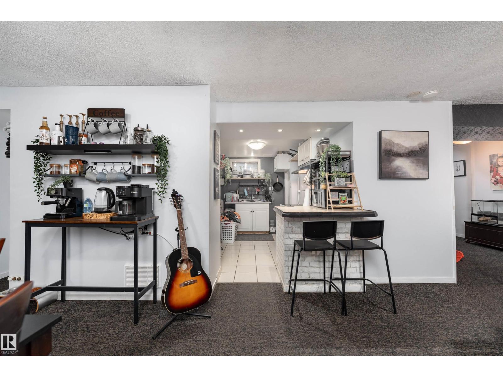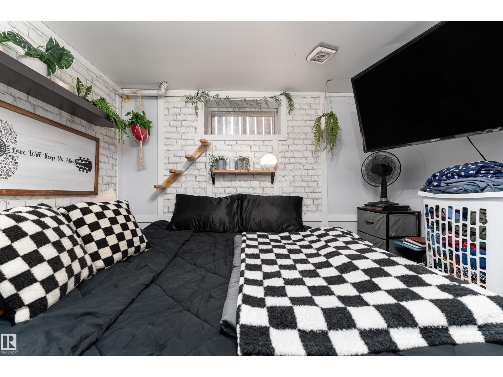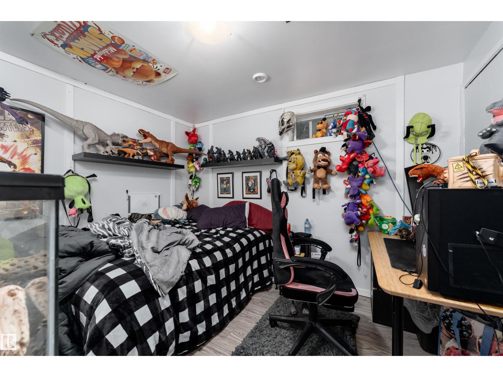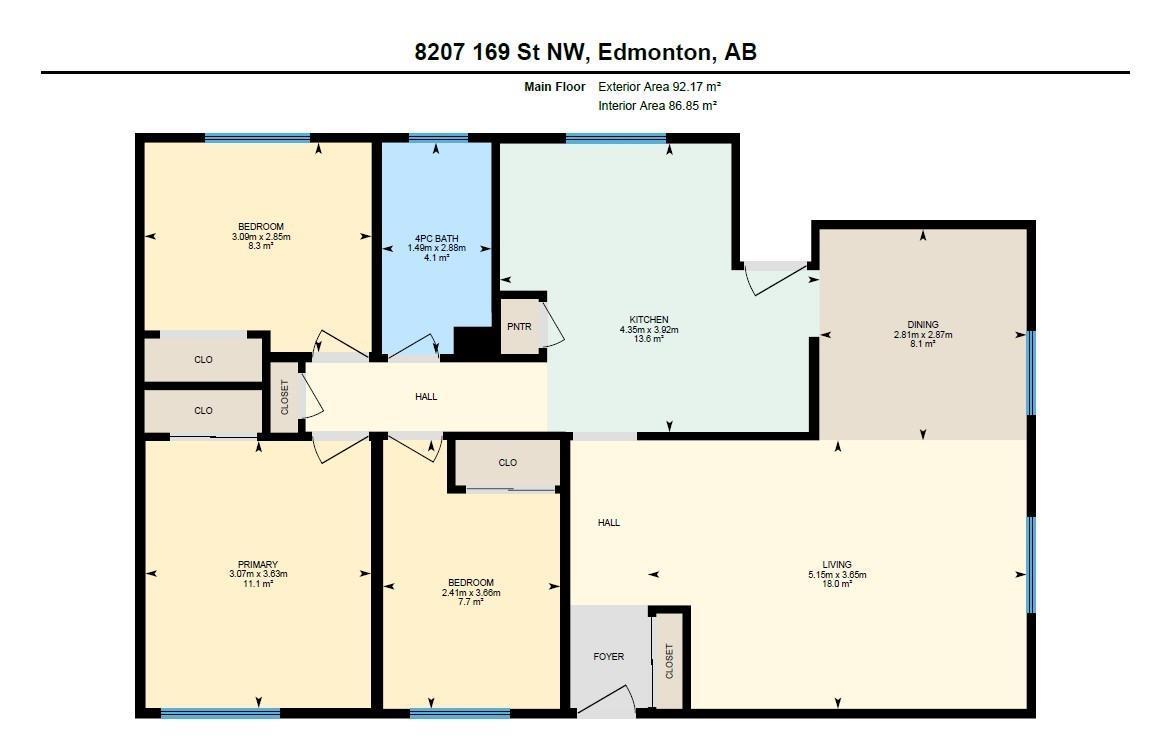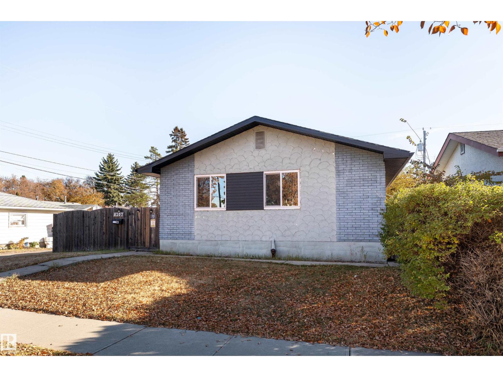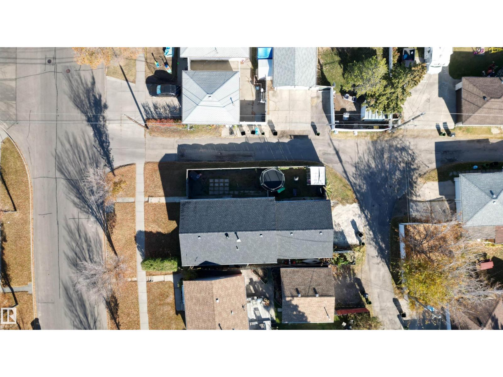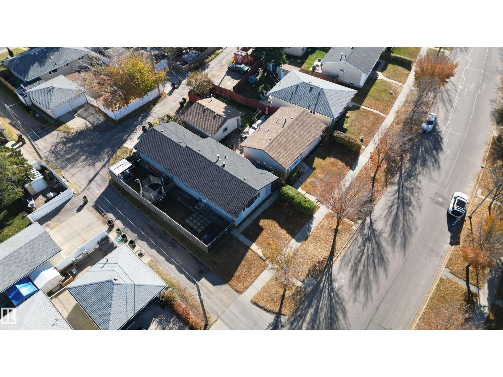5 Bedroom
2 Bathroom
1,012 ft2
Bungalow
Forced Air
$400,000
Welcome to this charming 1,011 sq. ft. bungalow situated on a desirable corner lot in Elmwood! The spacious living room features a lovely brick accent wall, while the bright dining area includes a built-in cabinet for extra storage. The kitchen offers plenty of cabinets and a convenient pantry. The main floor also includes three generous bedrooms and a 4-piece bathroom. The fully finished basement provides great flexibility — perfect for an in-law suite or potential income — featuring a kitchenette, large family room, two additional bedrooms, and another 4-piece bathroom. Enjoy the fully fenced yard with a huge oversized double garage. Ideally located near schools, playgrounds, West Edmonton Mall and Misericordia Hospital. (id:47041)
Property Details
|
MLS® Number
|
E4462599 |
|
Property Type
|
Single Family |
|
Neigbourhood
|
Elmwood |
|
Amenities Near By
|
Golf Course, Playground, Schools, Shopping |
|
Features
|
See Remarks, Flat Site, Lane |
|
Parking Space Total
|
4 |
Building
|
Bathroom Total
|
2 |
|
Bedrooms Total
|
5 |
|
Appliances
|
Dishwasher, Dryer, Washer, Refrigerator, Two Stoves |
|
Architectural Style
|
Bungalow |
|
Basement Development
|
Finished |
|
Basement Type
|
Full (finished) |
|
Constructed Date
|
1966 |
|
Construction Style Attachment
|
Detached |
|
Heating Type
|
Forced Air |
|
Stories Total
|
1 |
|
Size Interior
|
1,012 Ft2 |
|
Type
|
House |
Parking
Land
|
Acreage
|
No |
|
Fence Type
|
Fence |
|
Land Amenities
|
Golf Course, Playground, Schools, Shopping |
|
Size Irregular
|
447.77 |
|
Size Total
|
447.77 M2 |
|
Size Total Text
|
447.77 M2 |
Rooms
| Level |
Type |
Length |
Width |
Dimensions |
|
Basement |
Bedroom 4 |
3.26 m |
2.86 m |
3.26 m x 2.86 m |
|
Basement |
Bedroom 5 |
3.29 m |
2.84 m |
3.29 m x 2.84 m |
|
Basement |
Second Kitchen |
3.54 m |
4.06 m |
3.54 m x 4.06 m |
|
Basement |
Other |
3.29 m |
2.91 m |
3.29 m x 2.91 m |
|
Basement |
Storage |
2.18 m |
1.89 m |
2.18 m x 1.89 m |
|
Main Level |
Living Room |
3.65 m |
5.15 m |
3.65 m x 5.15 m |
|
Main Level |
Dining Room |
2.87 m |
2.81 m |
2.87 m x 2.81 m |
|
Main Level |
Kitchen |
3.92 m |
4.35 m |
3.92 m x 4.35 m |
|
Main Level |
Primary Bedroom |
3.63 m |
3.07 m |
3.63 m x 3.07 m |
|
Main Level |
Bedroom 2 |
2.85 m |
3.09 m |
2.85 m x 3.09 m |
|
Main Level |
Bedroom 3 |
3.66 m |
2.41 m |
3.66 m x 2.41 m |
https://www.realtor.ca/real-estate/29004728/8207-169-st-nw-edmonton-elmwood
