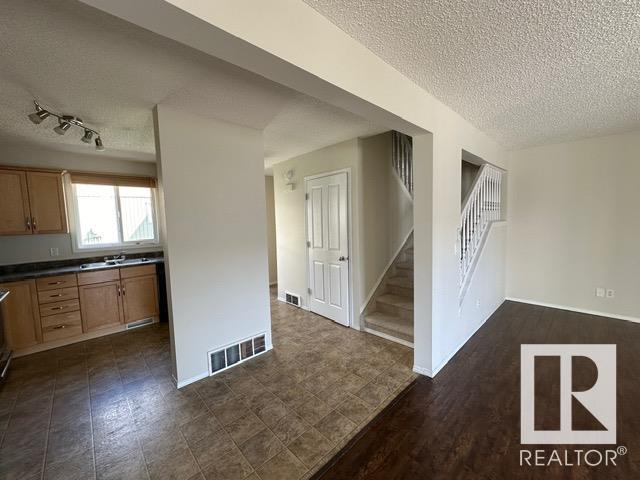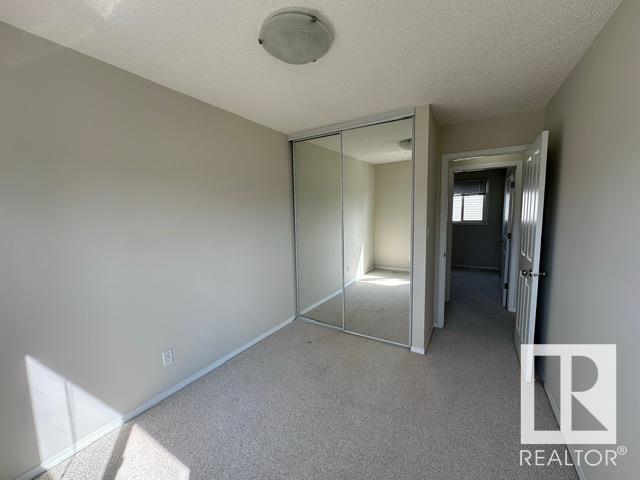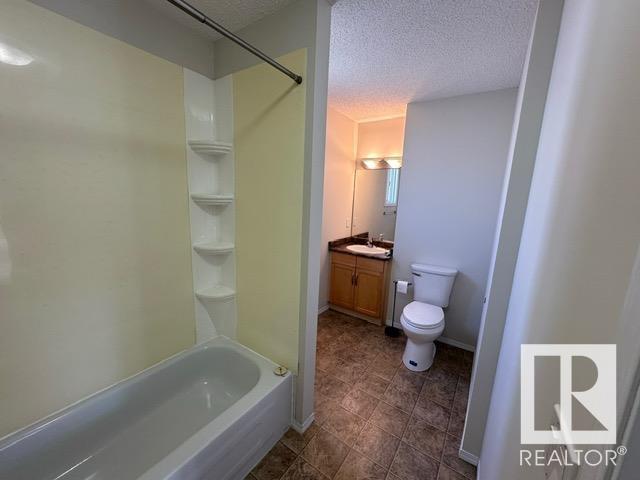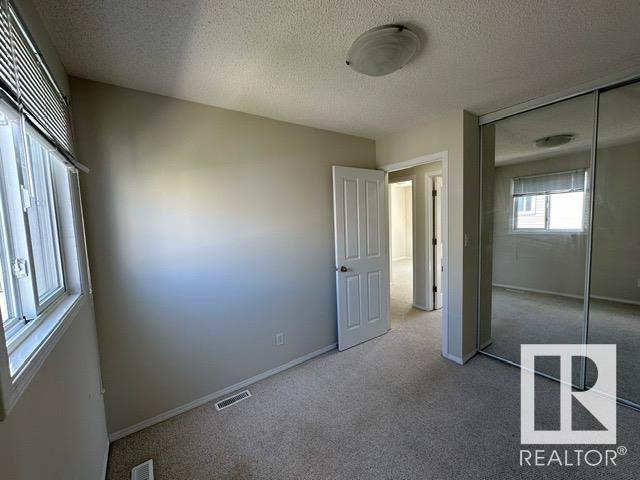8211 182 St Nw Edmonton, Alberta T5T 1L2
$229,900Maintenance, Exterior Maintenance, Insurance, Landscaping, Other, See Remarks, Property Management
$332.81 Monthly
Maintenance, Exterior Maintenance, Insurance, Landscaping, Other, See Remarks, Property Management
$332.81 MonthlyCharming Aldergrove Townhome! Welcome to Cedar West, a well-maintained townhome complex with beautifully landscaped exteriors featuring vinyl siding and maintenance-free vinyl fencing. The main floor offers an open-concept layout with a spacious kitchen, cozy living room with a fireplace, and patio doors leading to a low-maintenance outdoor space with a large deck. A full bathroom is also conveniently located on the main floor. Upstairs, you'll find 3 bedrooms, including the oversized primary, along with a 4-piece main bathroom. The basement includes a recreational room, plenty of storage, and a laundry room. This townhome is in an ideal location, close to excellent amenities, Aldergrove School, Aldergrove Park, West Edmonton Mall, and just a short walk along the paved trail! (id:47041)
Property Details
| MLS® Number | E4405246 |
| Property Type | Single Family |
| Neigbourhood | Aldergrove |
| Amenities Near By | Playground, Public Transit, Schools, Shopping |
| Parking Space Total | 1 |
| Structure | Deck |
Building
| Bathroom Total | 2 |
| Bedrooms Total | 3 |
| Appliances | Dishwasher, Dryer, Microwave Range Hood Combo, Refrigerator, Stove, Washer |
| Basement Development | Finished |
| Basement Type | Full (finished) |
| Constructed Date | 1976 |
| Construction Style Attachment | Attached |
| Half Bath Total | 1 |
| Heating Type | Forced Air |
| Stories Total | 2 |
| Size Interior | 1141.1898 Sqft |
| Type | Row / Townhouse |
Parking
| Stall |
Land
| Acreage | No |
| Fence Type | Fence |
| Land Amenities | Playground, Public Transit, Schools, Shopping |
| Size Irregular | 237.52 |
| Size Total | 237.52 M2 |
| Size Total Text | 237.52 M2 |
Rooms
| Level | Type | Length | Width | Dimensions |
|---|---|---|---|---|
| Basement | Recreation Room | 6.26 m | 3.51 m | 6.26 m x 3.51 m |
| Basement | Laundry Room | 6.38 m | 2.69 m | 6.38 m x 2.69 m |
| Main Level | Living Room | 6.46 m | 3.69 m | 6.46 m x 3.69 m |
| Main Level | Kitchen | 3.79 m | 2.73 m | 3.79 m x 2.73 m |
| Upper Level | Primary Bedroom | 3.73 m | 3.01 m | 3.73 m x 3.01 m |
| Upper Level | Bedroom 2 | 3.02 m | 2.62 m | 3.02 m x 2.62 m |
| Upper Level | Bedroom 3 | 3.13 m | 2.63 m | 3.13 m x 2.63 m |








































