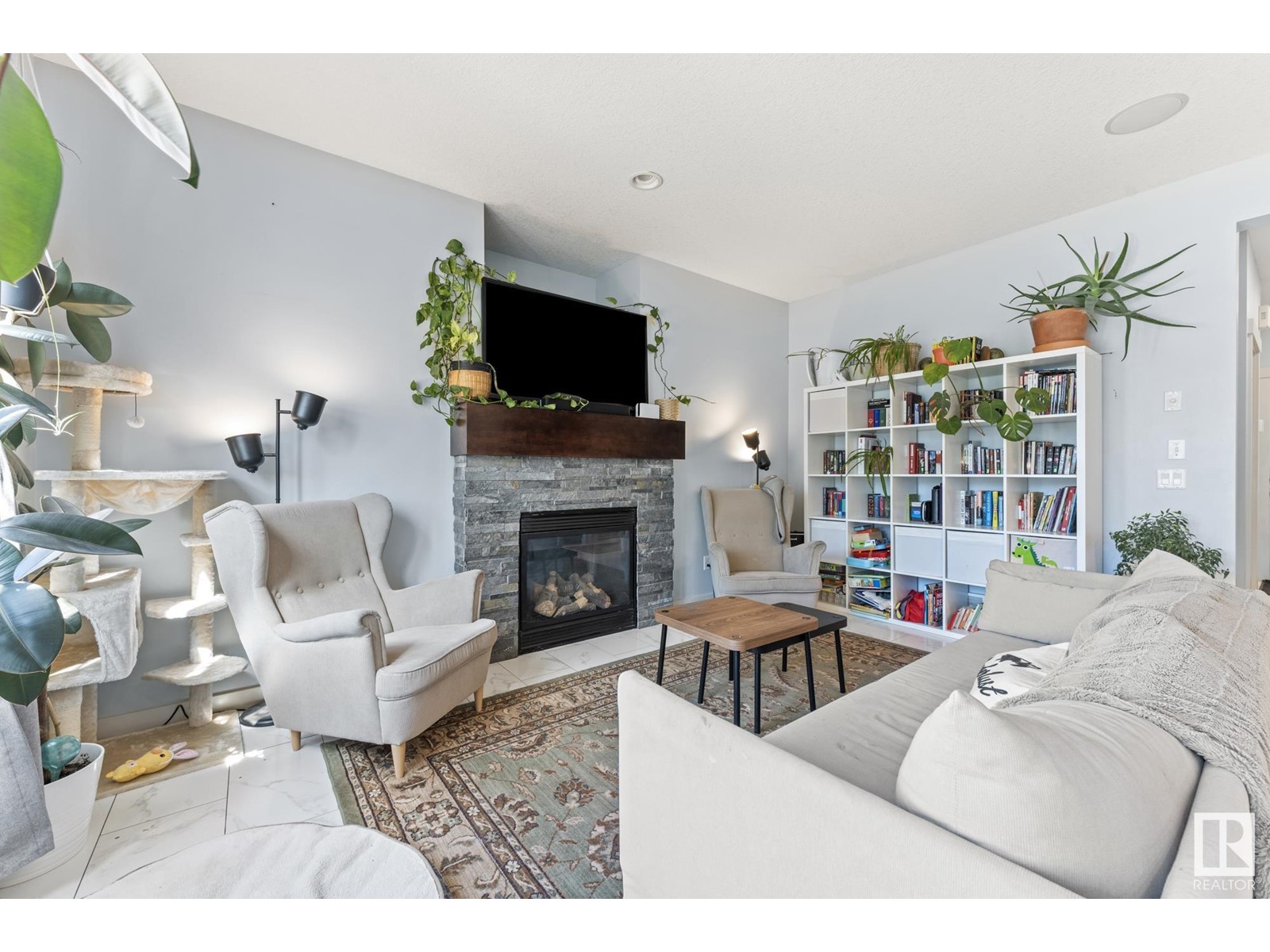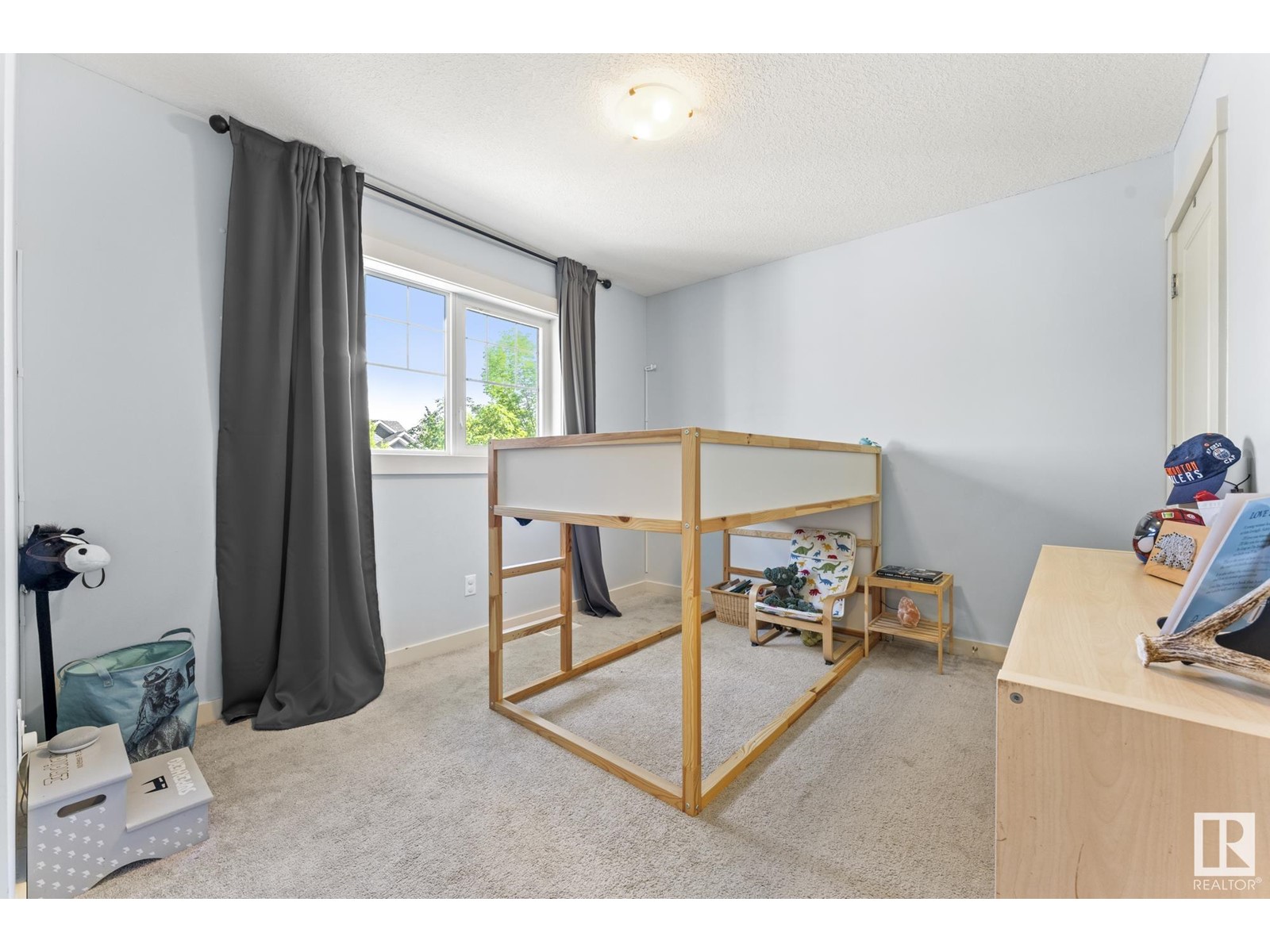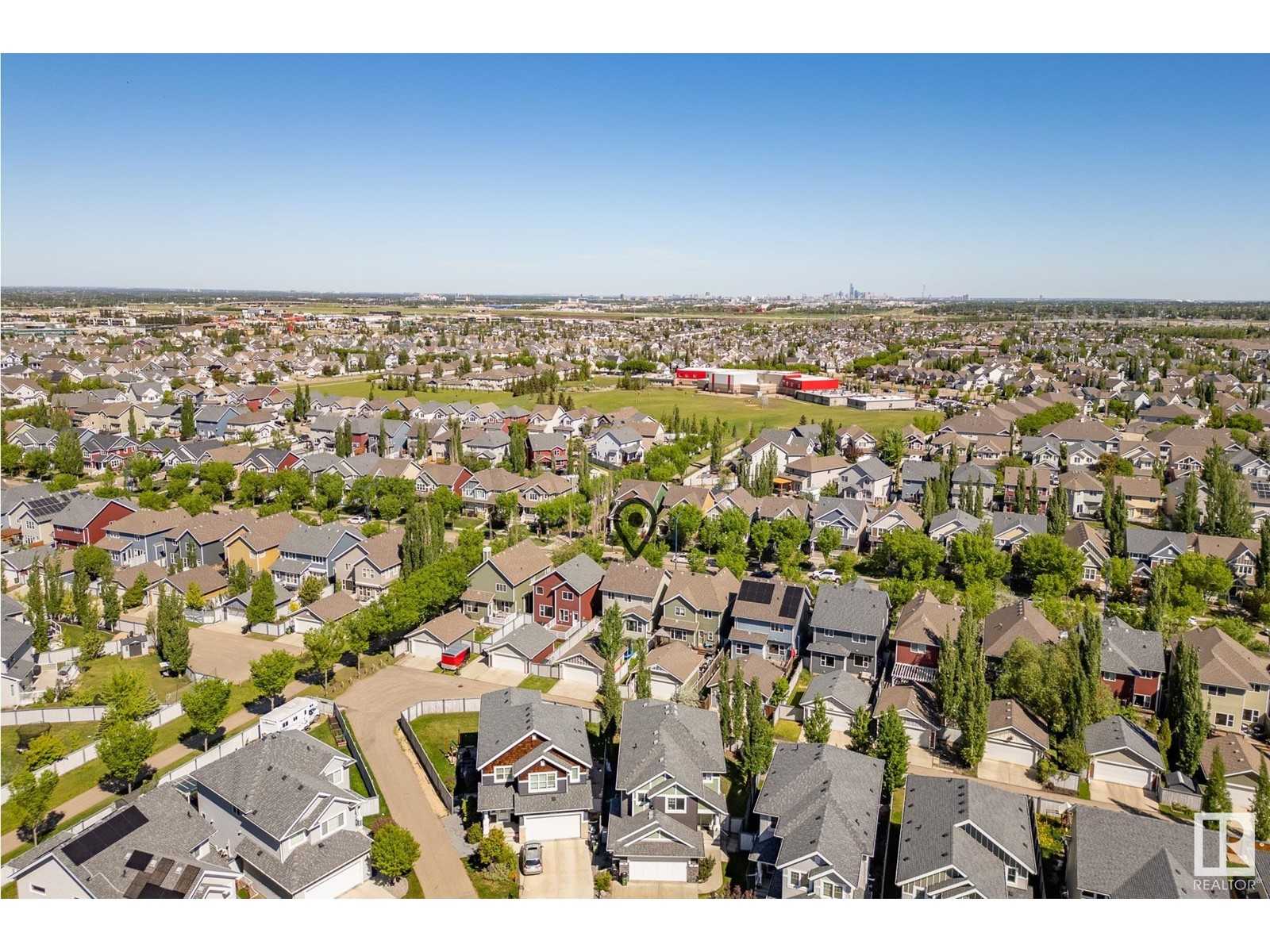3 Bedroom
4 Bathroom
1,582 ft2
Fireplace
Central Air Conditioning
Forced Air
$519,900
A GEM on Lake Summerside, Bright & Beautiful! Let's cut to the chase. ***** Features: ** Former showhome for the builder, Homes by AVI. ** Many upgrades: ceiling speakers, natural gas fire place, central air conditioning & more. ** 3 bedrooms + 3.5 bathrooms. ** South-facing, abundance of light! ** Extremely functional: Rec room, Den, Office & Game room are all here. ** Double Detached garage. ** Quick and easy access to highways, shopping centres, walking trails & schools. ***** Home is what you make it! Move in & Enjoy living!! (id:47041)
Property Details
|
MLS® Number
|
E4439710 |
|
Property Type
|
Single Family |
|
Neigbourhood
|
Summerside |
|
Amenities Near By
|
Playground |
|
Parking Space Total
|
4 |
Building
|
Bathroom Total
|
4 |
|
Bedrooms Total
|
3 |
|
Amenities
|
Ceiling - 9ft |
|
Appliances
|
Dishwasher, Dryer, Garage Door Opener Remote(s), Garage Door Opener, Microwave Range Hood Combo, Refrigerator, Stove, Washer |
|
Basement Development
|
Finished |
|
Basement Type
|
Full (finished) |
|
Constructed Date
|
2007 |
|
Construction Style Attachment
|
Detached |
|
Cooling Type
|
Central Air Conditioning |
|
Fireplace Fuel
|
Gas |
|
Fireplace Present
|
Yes |
|
Fireplace Type
|
Unknown |
|
Half Bath Total
|
1 |
|
Heating Type
|
Forced Air |
|
Stories Total
|
2 |
|
Size Interior
|
1,582 Ft2 |
|
Type
|
House |
Parking
Land
|
Acreage
|
No |
|
Land Amenities
|
Playground |
|
Size Irregular
|
379.74 |
|
Size Total
|
379.74 M2 |
|
Size Total Text
|
379.74 M2 |
Rooms
| Level |
Type |
Length |
Width |
Dimensions |
|
Basement |
Family Room |
7.85 m |
4.88 m |
7.85 m x 4.88 m |
|
Basement |
Games Room |
3.14 m |
2.1 m |
3.14 m x 2.1 m |
|
Main Level |
Living Room |
4.15 m |
4.82 m |
4.15 m x 4.82 m |
|
Main Level |
Dining Room |
3.49 m |
4.19 m |
3.49 m x 4.19 m |
|
Main Level |
Kitchen |
3.49 m |
3.64 m |
3.49 m x 3.64 m |
|
Main Level |
Den |
3.26 m |
2.69 m |
3.26 m x 2.69 m |
|
Upper Level |
Primary Bedroom |
4.76 m |
3.44 m |
4.76 m x 3.44 m |
|
Upper Level |
Bedroom 2 |
3.44 m |
2.72 m |
3.44 m x 2.72 m |
|
Upper Level |
Bedroom 3 |
3.47 m |
3.05 m |
3.47 m x 3.05 m |
https://www.realtor.ca/real-estate/28396630/8211-summerside-grande-bv-sw-edmonton-summerside
































