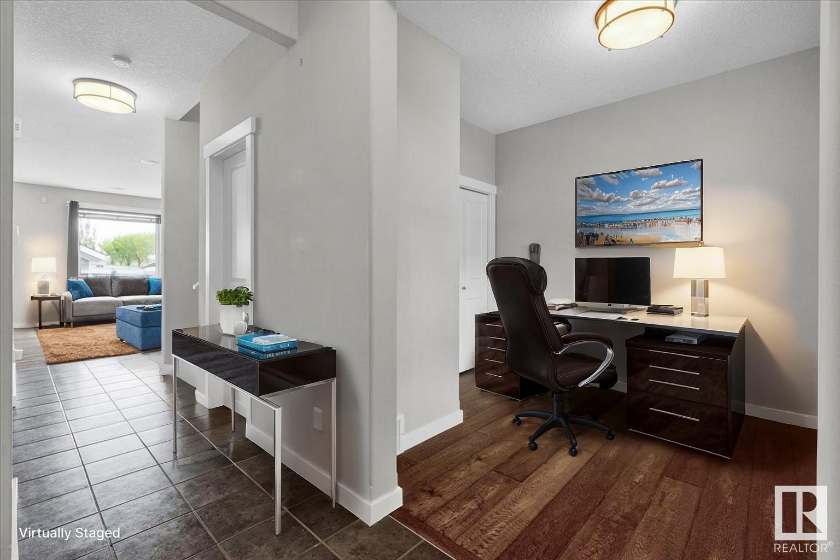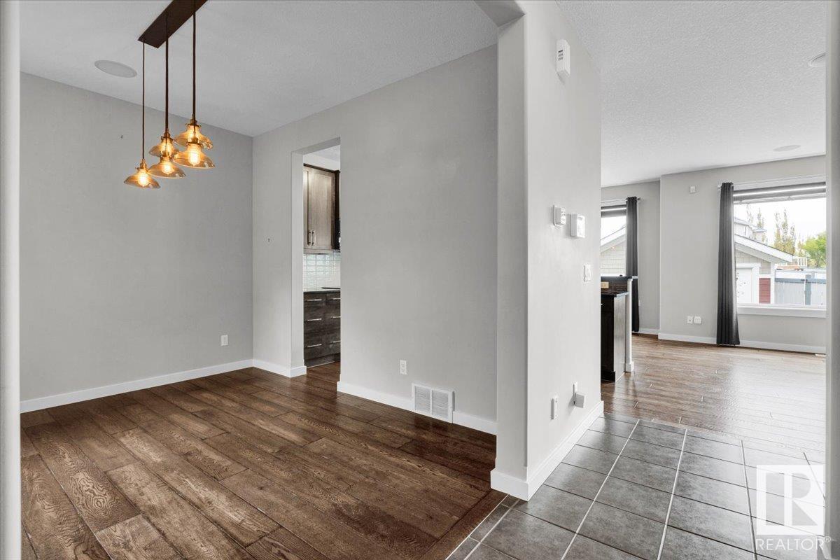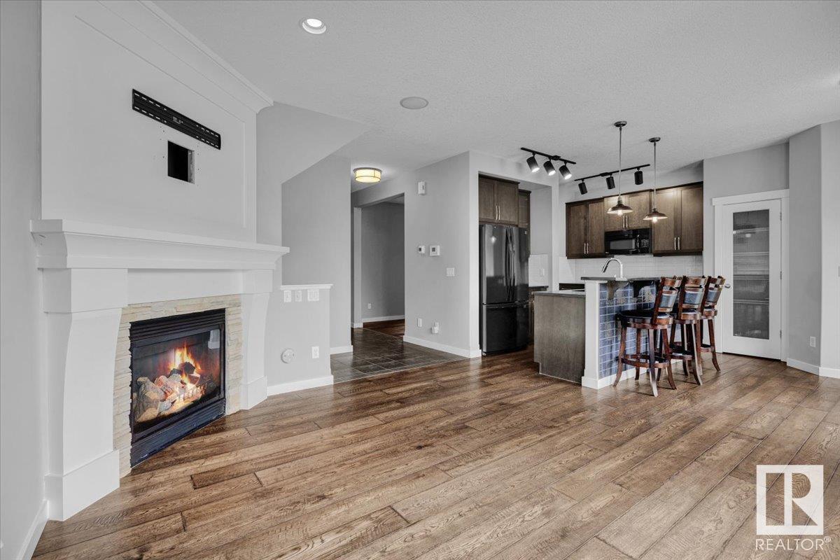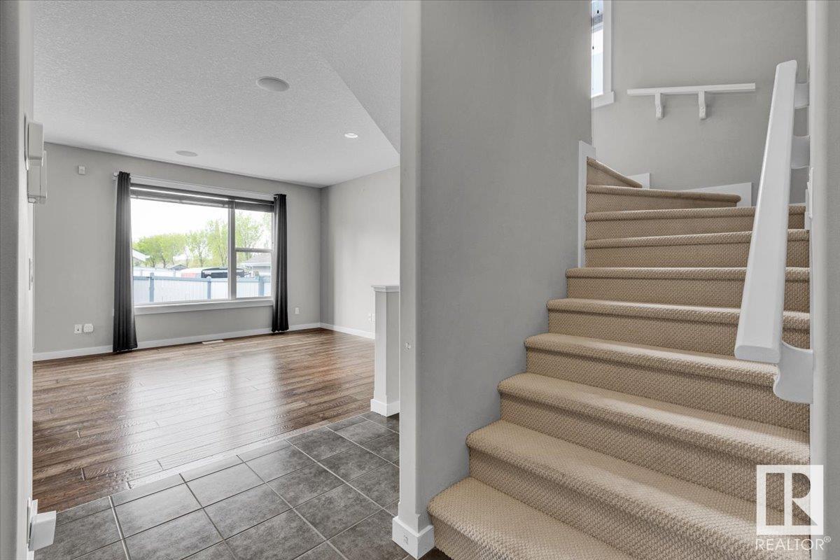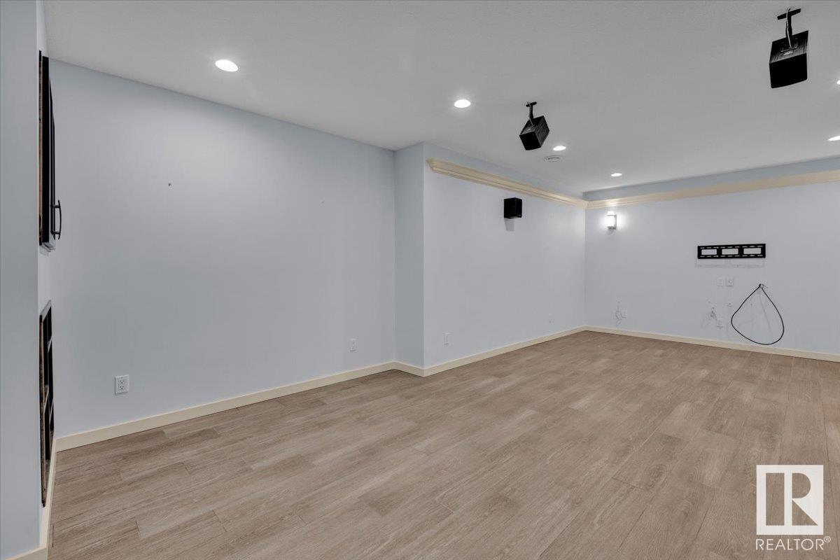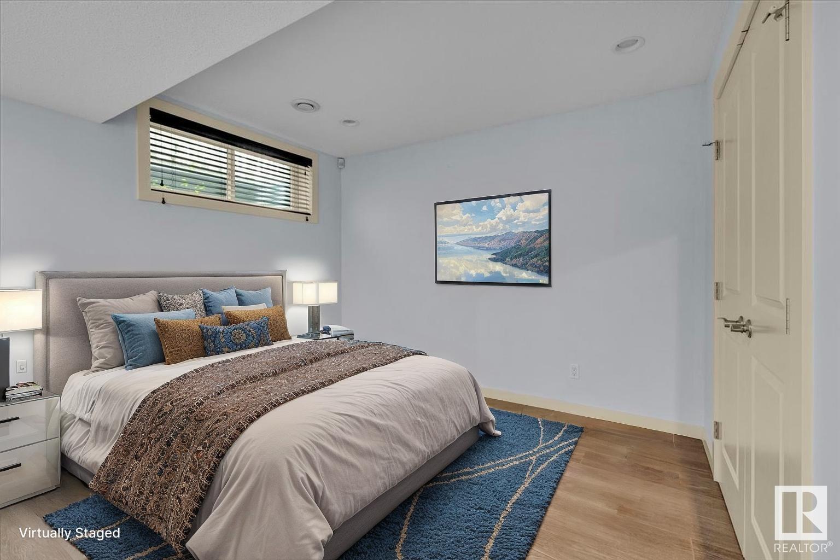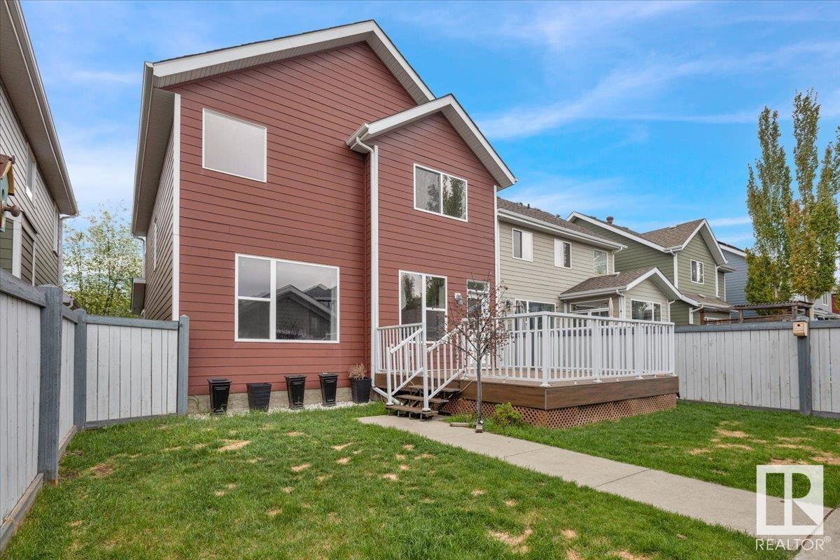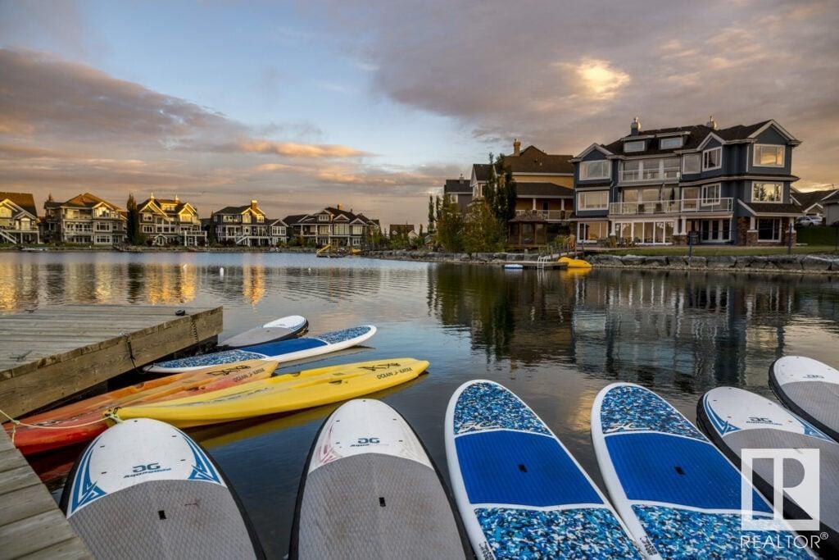4 Bedroom
4 Bathroom
1,782 ft2
Fireplace
Central Air Conditioning
Forced Air
Waterfront On Pond
$599,900
Summerside Grande Blvd allows you to experience the spirit of Summerside year round. Just a short walk to the beach club for the fireworks over the lake in the evening – to the parades of trick or treaters at Halloween & dazzling Christmas lights display in December. But of course first you must find the perfect home – and this is it! Welcoming front verandah peeks through the mature trees, spacious entry with built-in bench + den off the front entry. Separate dining room with hardwood flooring. The Great room across the back of the home is such a great family gathering space leading you outside for BBQ’s on your maintenance free deck in fenced yard, insulated 20’x22’ garage + extra RV concrete parking pad. Upstairs laundry + 3 spacious bedrooms with closet organizers, ensuite has soaker tub & glass shower enclosure. Fully finished basement with heated floors, gorgeous media room with wet bar, guest bedroom & bathroom with steam shower! Central air & more... (id:47041)
Property Details
|
MLS® Number
|
E4436952 |
|
Property Type
|
Single Family |
|
Neigbourhood
|
Summerside |
|
Amenities Near By
|
Playground, Schools, Shopping |
|
Community Features
|
Fishing |
|
Features
|
Paved Lane, Recreational |
|
Parking Space Total
|
3 |
|
Structure
|
Deck |
|
Water Front Type
|
Waterfront On Pond |
Building
|
Bathroom Total
|
4 |
|
Bedrooms Total
|
4 |
|
Amenities
|
Ceiling - 9ft |
|
Appliances
|
Dishwasher, Dryer, Garage Door Opener, Humidifier, Microwave Range Hood Combo, Stove, Central Vacuum, Washer, Window Coverings, Refrigerator |
|
Basement Development
|
Finished |
|
Basement Type
|
Full (finished) |
|
Constructed Date
|
2007 |
|
Construction Style Attachment
|
Detached |
|
Cooling Type
|
Central Air Conditioning |
|
Fireplace Fuel
|
Gas |
|
Fireplace Present
|
Yes |
|
Fireplace Type
|
Unknown |
|
Half Bath Total
|
1 |
|
Heating Type
|
Forced Air |
|
Stories Total
|
2 |
|
Size Interior
|
1,782 Ft2 |
|
Type
|
House |
Parking
Land
|
Access Type
|
Boat Access |
|
Acreage
|
No |
|
Fence Type
|
Fence |
|
Land Amenities
|
Playground, Schools, Shopping |
Rooms
| Level |
Type |
Length |
Width |
Dimensions |
|
Basement |
Bedroom 4 |
3.73 m |
3.3 m |
3.73 m x 3.3 m |
|
Basement |
Recreation Room |
7.22 m |
4.56 m |
7.22 m x 4.56 m |
|
Basement |
Utility Room |
2.54 m |
2.11 m |
2.54 m x 2.11 m |
|
Main Level |
Living Room |
4.24 m |
4 m |
4.24 m x 4 m |
|
Main Level |
Dining Room |
3.46 m |
3 m |
3.46 m x 3 m |
|
Main Level |
Kitchen |
3.57 m |
2.38 m |
3.57 m x 2.38 m |
|
Main Level |
Den |
2.84 m |
2.62 m |
2.84 m x 2.62 m |
|
Main Level |
Breakfast |
3.05 m |
2.92 m |
3.05 m x 2.92 m |
|
Upper Level |
Primary Bedroom |
4.77 m |
3.62 m |
4.77 m x 3.62 m |
|
Upper Level |
Bedroom 2 |
3.63 m |
3.07 m |
3.63 m x 3.07 m |
|
Upper Level |
Bedroom 3 |
3.92 m |
2.71 m |
3.92 m x 2.71 m |
|
Upper Level |
Laundry Room |
|
|
Measurements not available |
https://www.realtor.ca/real-estate/28326053/8215-summerside-grande-bv-sw-edmonton-summerside


