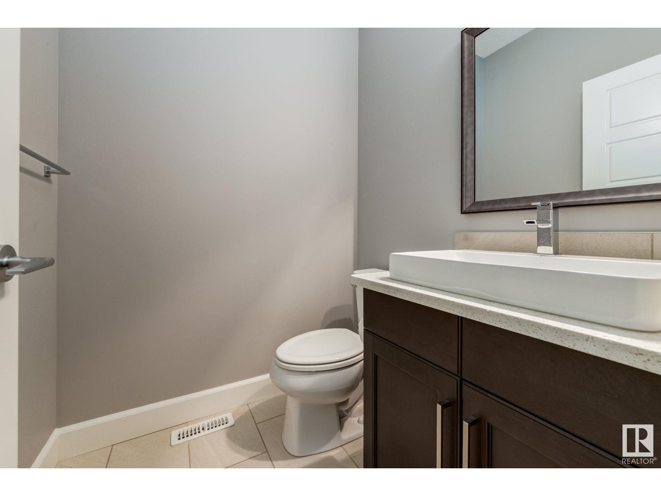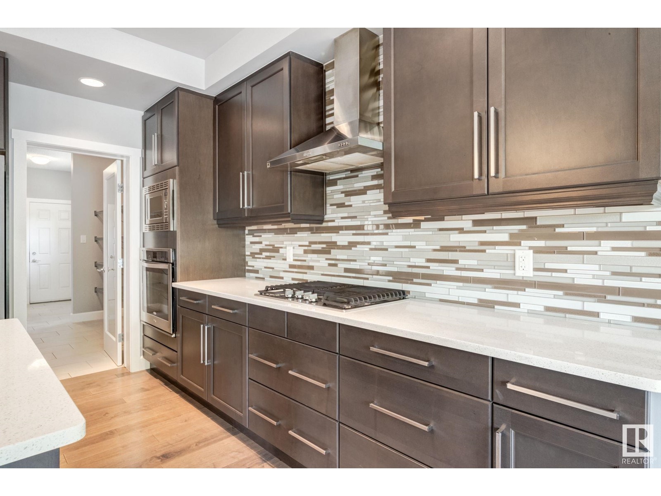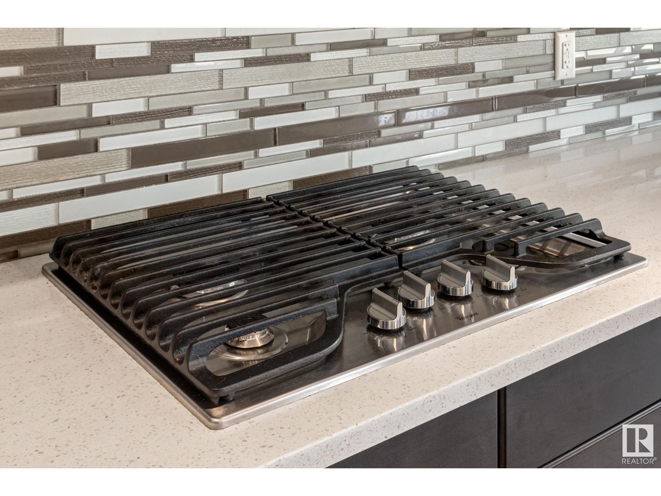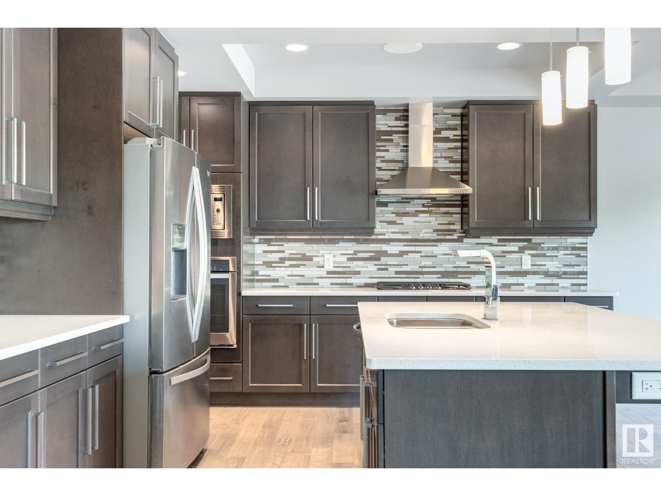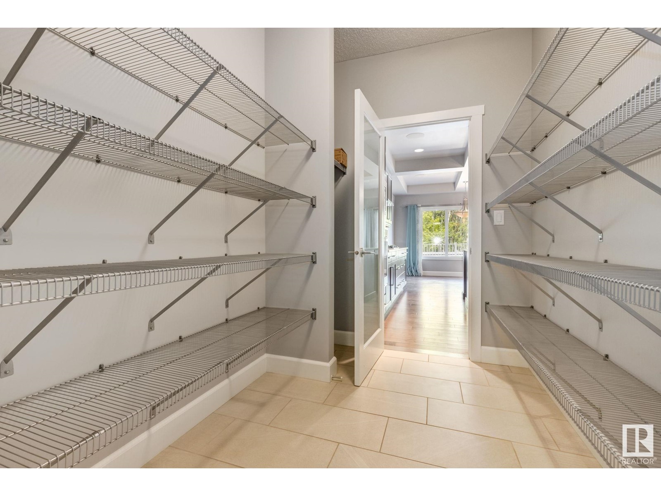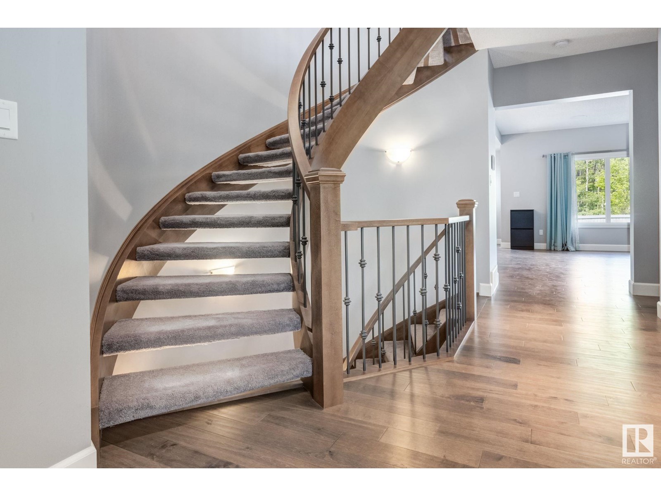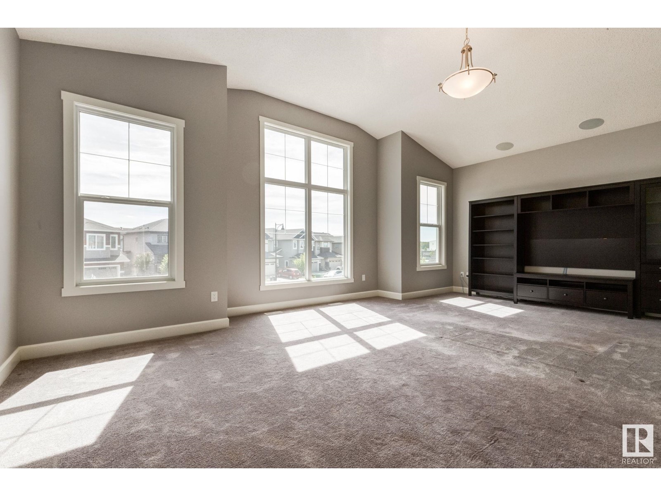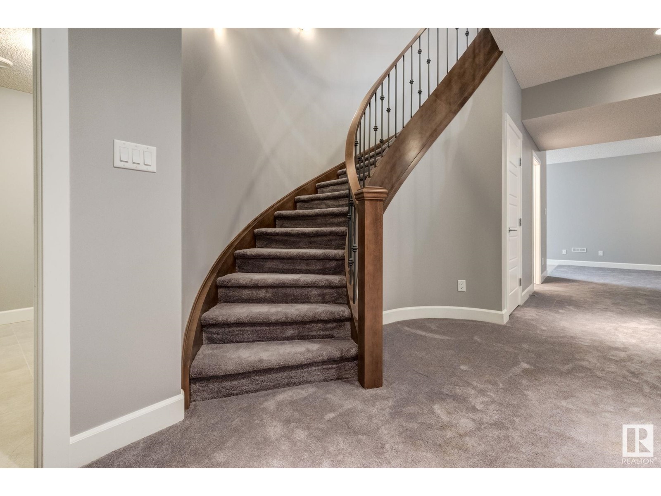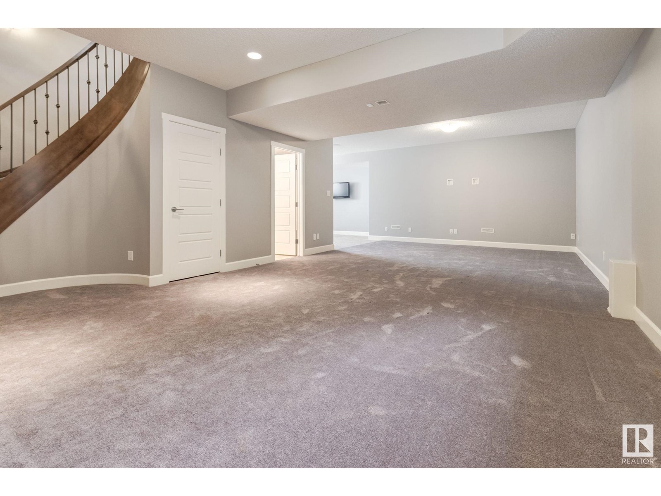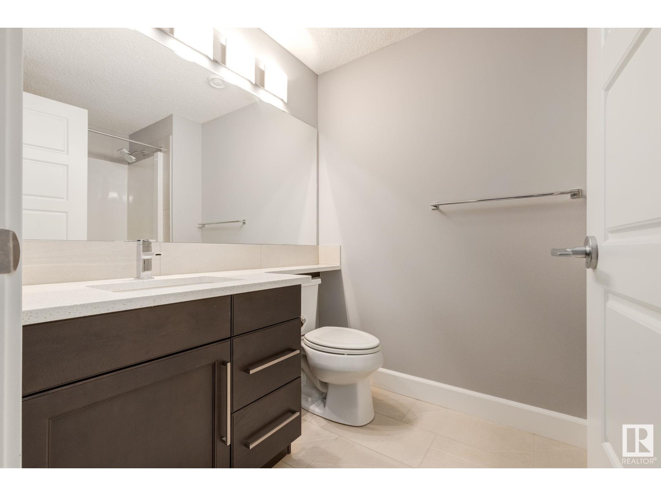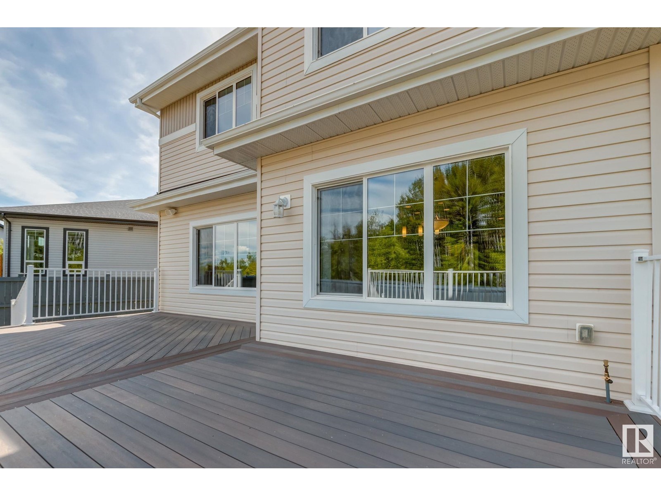3 Bedroom
4 Bathroom
2,836 ft2
Fireplace
Central Air Conditioning
Forced Air
$814,900
Welcome to this stunning 2-storey home in the heart of Granville! Built in 2015, this property offers over 3,800 sq ft of thoughtfully designed living space, perfect for families & entertainers alike. Step inside to an open-concept main floor featuring a spiral staircase, elegant finishes, abundant natural light, & a spacious kitchen with modern appliances & a sizeable island. The adjoining living and dining areas flow seamlessly, offering the ideal setting for gatherings. Upstairs, you'll find 3 generously sized bedrooms, including a luxurious primary suite with a walk-in closet & spa-inspired ensuite, a convenient upper-level laundry room with a versatile bonus room provides the perfect space for a home office or media room. Included is a fully finished basement that features a fitness room(4th bedroom), rec room with Control 4 system to run all your technology. All situated on oversized pie lot, this home checks all the boxes. The double attached, insulated garage offers ample storage and convenience. (id:47041)
Property Details
|
MLS® Number
|
E4439512 |
|
Property Type
|
Single Family |
|
Neigbourhood
|
Granville (Edmonton) |
|
Amenities Near By
|
Golf Course, Playground, Public Transit, Schools, Shopping |
|
Features
|
Cul-de-sac, See Remarks, Level |
|
Parking Space Total
|
4 |
|
Structure
|
Deck |
Building
|
Bathroom Total
|
4 |
|
Bedrooms Total
|
3 |
|
Amenities
|
Ceiling - 9ft, Vinyl Windows |
|
Appliances
|
Dishwasher, Dryer, Garage Door Opener Remote(s), Garage Door Opener, Garburator, Hood Fan, Oven - Built-in, Refrigerator, Stove, Central Vacuum, Washer, See Remarks |
|
Basement Development
|
Finished |
|
Basement Type
|
Full (finished) |
|
Constructed Date
|
2015 |
|
Construction Style Attachment
|
Detached |
|
Cooling Type
|
Central Air Conditioning |
|
Fire Protection
|
Smoke Detectors |
|
Fireplace Fuel
|
Gas |
|
Fireplace Present
|
Yes |
|
Fireplace Type
|
Unknown |
|
Half Bath Total
|
1 |
|
Heating Type
|
Forced Air |
|
Stories Total
|
2 |
|
Size Interior
|
2,836 Ft2 |
|
Type
|
House |
Parking
Land
|
Acreage
|
No |
|
Fence Type
|
Fence |
|
Land Amenities
|
Golf Course, Playground, Public Transit, Schools, Shopping |
|
Size Irregular
|
699.7 |
|
Size Total
|
699.7 M2 |
|
Size Total Text
|
699.7 M2 |
Rooms
| Level |
Type |
Length |
Width |
Dimensions |
|
Basement |
Recreation Room |
5.49 m |
10.86 m |
5.49 m x 10.86 m |
|
Main Level |
Living Room |
4.88 m |
4.98 m |
4.88 m x 4.98 m |
|
Main Level |
Dining Room |
3.01 m |
3.85 m |
3.01 m x 3.85 m |
|
Main Level |
Kitchen |
3.82 m |
3.87 m |
3.82 m x 3.87 m |
|
Main Level |
Pantry |
2.85 m |
1.94 m |
2.85 m x 1.94 m |
|
Main Level |
Mud Room |
2.65 m |
1.95 m |
2.65 m x 1.95 m |
|
Main Level |
Office |
3.13 m |
3.03 m |
3.13 m x 3.03 m |
|
Upper Level |
Primary Bedroom |
5.3 m |
4.34 m |
5.3 m x 4.34 m |
|
Upper Level |
Bedroom 2 |
3.64 m |
3.57 m |
3.64 m x 3.57 m |
|
Upper Level |
Bedroom 3 |
3.77 m |
3.19 m |
3.77 m x 3.19 m |
|
Upper Level |
Bonus Room |
6.26 m |
7 m |
6.26 m x 7 m |
|
Upper Level |
Laundry Room |
2.17 m |
2.75 m |
2.17 m x 2.75 m |
https://www.realtor.ca/real-estate/28393161/8218-gourlay-cl-nw-edmonton-granville-edmonton







