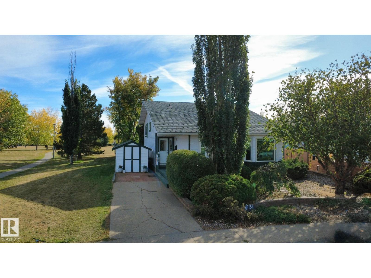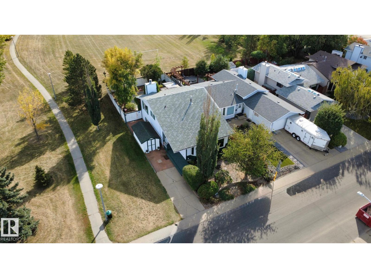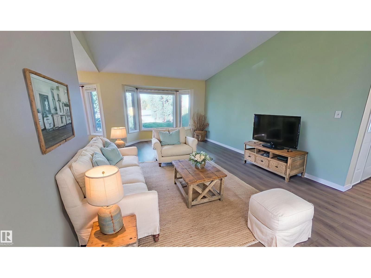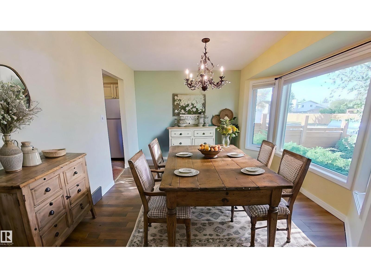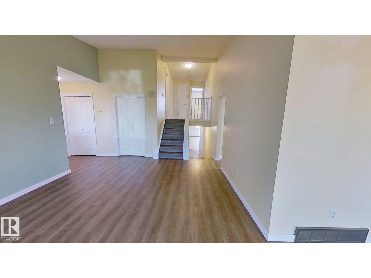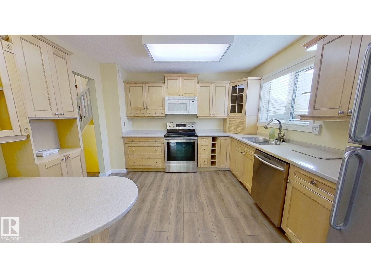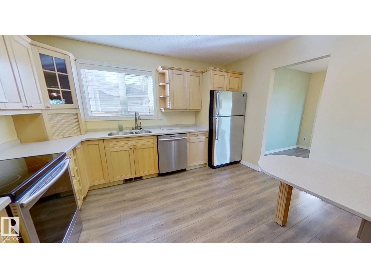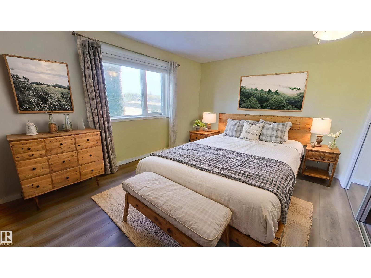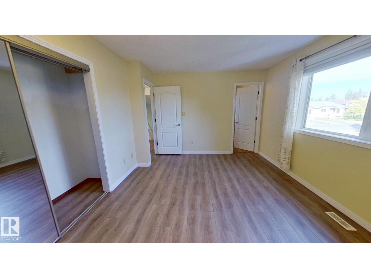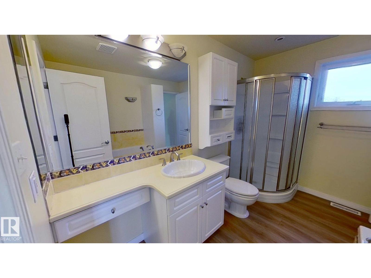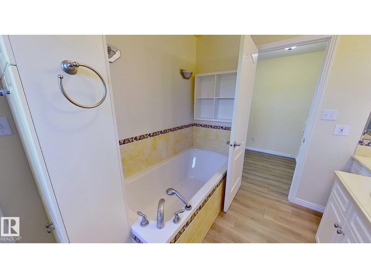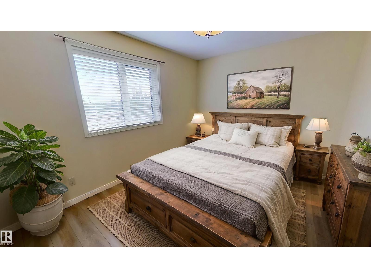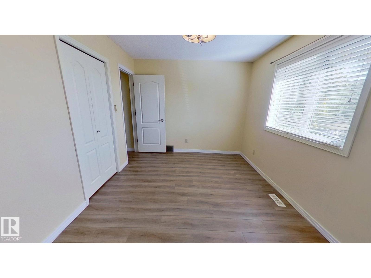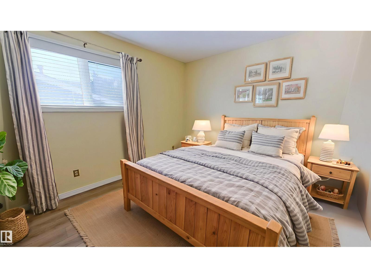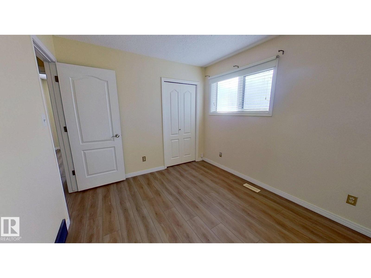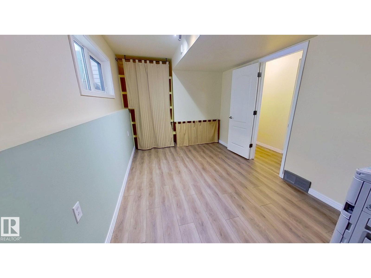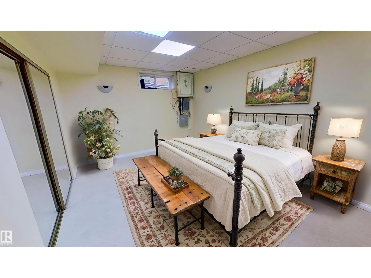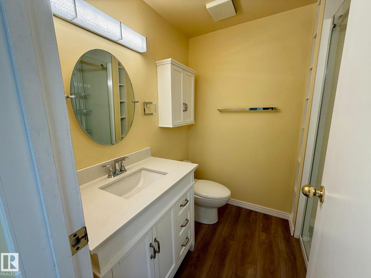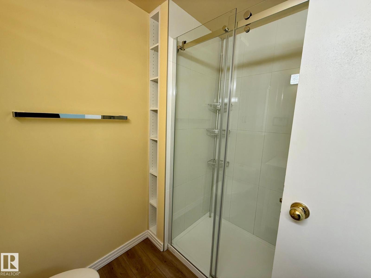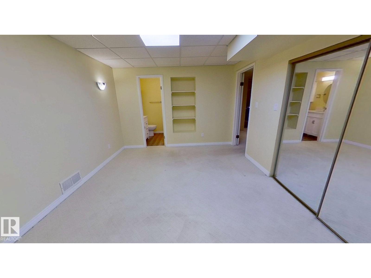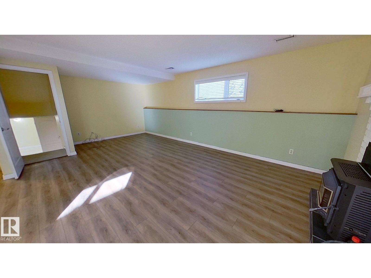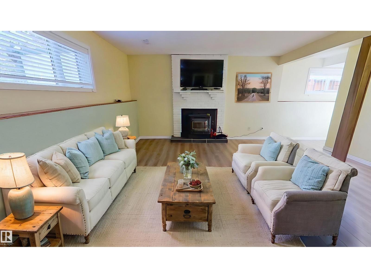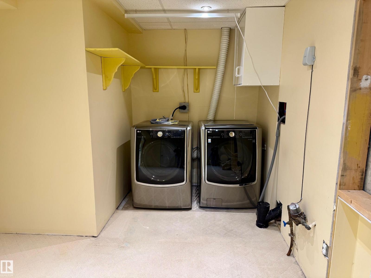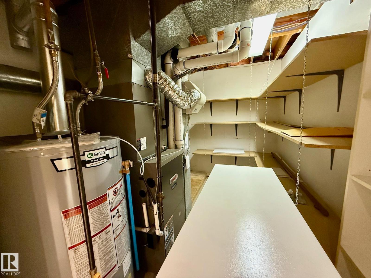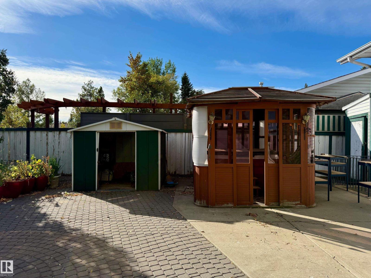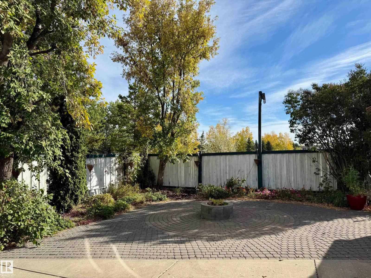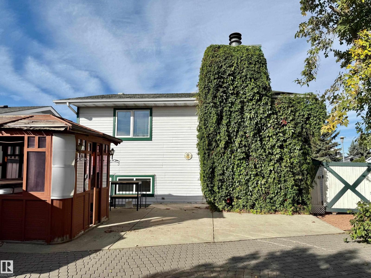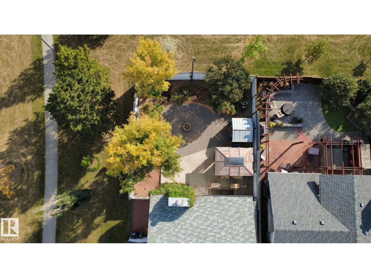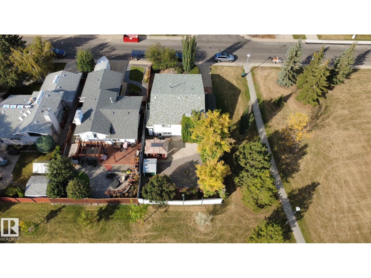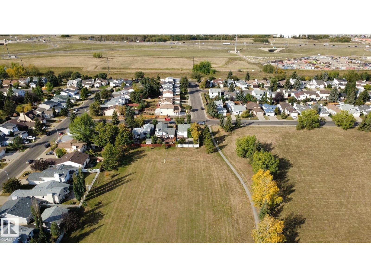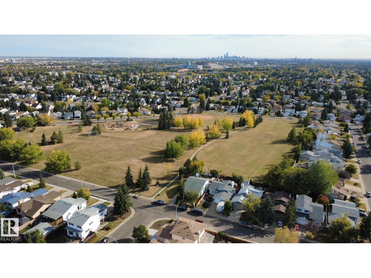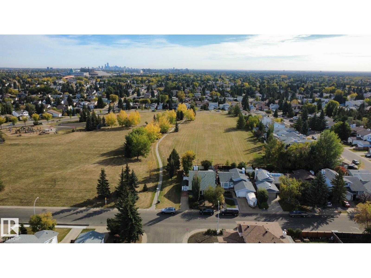5 Bedroom
2 Bathroom
1,800 ft2
Fireplace
Central Air Conditioning
Forced Air
$490,000
Beautiful home boasting 2,100 sqft of total living space, uniquely located on the edge of a park with no boundary fences, and only one neighbour to the south. 5 bedrooms. 2 bathrooms, one 4 piece, one 3 piece. 4-level split built in 1984. Vaulted ceilings. Aluminum siding. Renovated in 2018 and 2007. Vinyl plank flooring on three levels (installed 2019), carpet on bottom level. Three storage sheds. No garage. Low maintenance beautifully landscaped and mature trees (no lawn). Near a playground, school, LRT line for the west being built. 50 meter walk to bus route. Washer, dryer, fridge, stove and dishwasher and central air conditioning. Also included 6 person hot tub in a covered gazebo (included) (id:47041)
Property Details
|
MLS® Number
|
E4459937 |
|
Property Type
|
Single Family |
|
Neigbourhood
|
Aldergrove |
|
Amenities Near By
|
Park, Playground, Public Transit, Schools, Shopping |
|
Features
|
Treed, Corner Site, Exterior Walls- 2x6", No Smoking Home |
|
Structure
|
Fire Pit, Porch, Patio(s) |
Building
|
Bathroom Total
|
2 |
|
Bedrooms Total
|
5 |
|
Amenities
|
Vinyl Windows |
|
Appliances
|
Dishwasher, Dryer, Microwave, Refrigerator, Satellite Dish, Storage Shed, Stove, Washer, Window Coverings |
|
Basement Development
|
Finished |
|
Basement Type
|
Full (finished) |
|
Ceiling Type
|
Vaulted |
|
Constructed Date
|
1984 |
|
Construction Style Attachment
|
Detached |
|
Cooling Type
|
Central Air Conditioning |
|
Fireplace Fuel
|
Unknown |
|
Fireplace Present
|
Yes |
|
Fireplace Type
|
Woodstove |
|
Heating Type
|
Forced Air |
|
Size Interior
|
1,800 Ft2 |
|
Type
|
House |
Land
|
Acreage
|
No |
|
Land Amenities
|
Park, Playground, Public Transit, Schools, Shopping |
|
Size Irregular
|
448.71 |
|
Size Total
|
448.71 M2 |
|
Size Total Text
|
448.71 M2 |
Rooms
| Level |
Type |
Length |
Width |
Dimensions |
|
Basement |
Bedroom 5 |
|
|
Measurements not available |
|
Lower Level |
Family Room |
|
|
Measurements not available |
|
Lower Level |
Bedroom 4 |
|
|
Measurements not available |
|
Main Level |
Living Room |
|
|
Measurements not available |
|
Main Level |
Dining Room |
|
|
Measurements not available |
|
Main Level |
Kitchen |
|
|
Measurements not available |
|
Upper Level |
Primary Bedroom |
|
|
Measurements not available |
|
Upper Level |
Bedroom 2 |
|
|
Measurements not available |
|
Upper Level |
Bedroom 3 |
|
|
Measurements not available |
https://www.realtor.ca/real-estate/28924297/8223-189a-st-nw-edmonton-aldergrove
