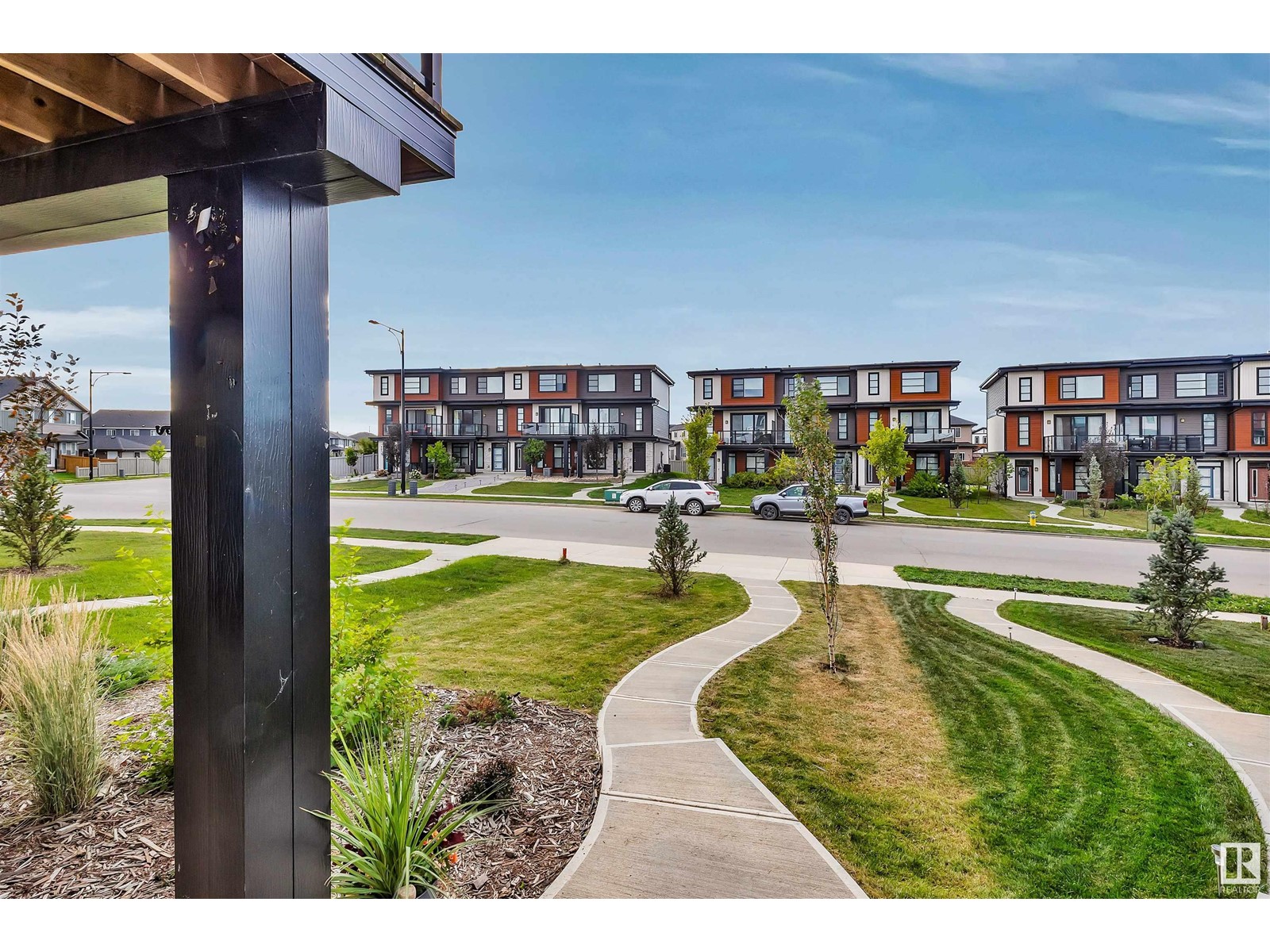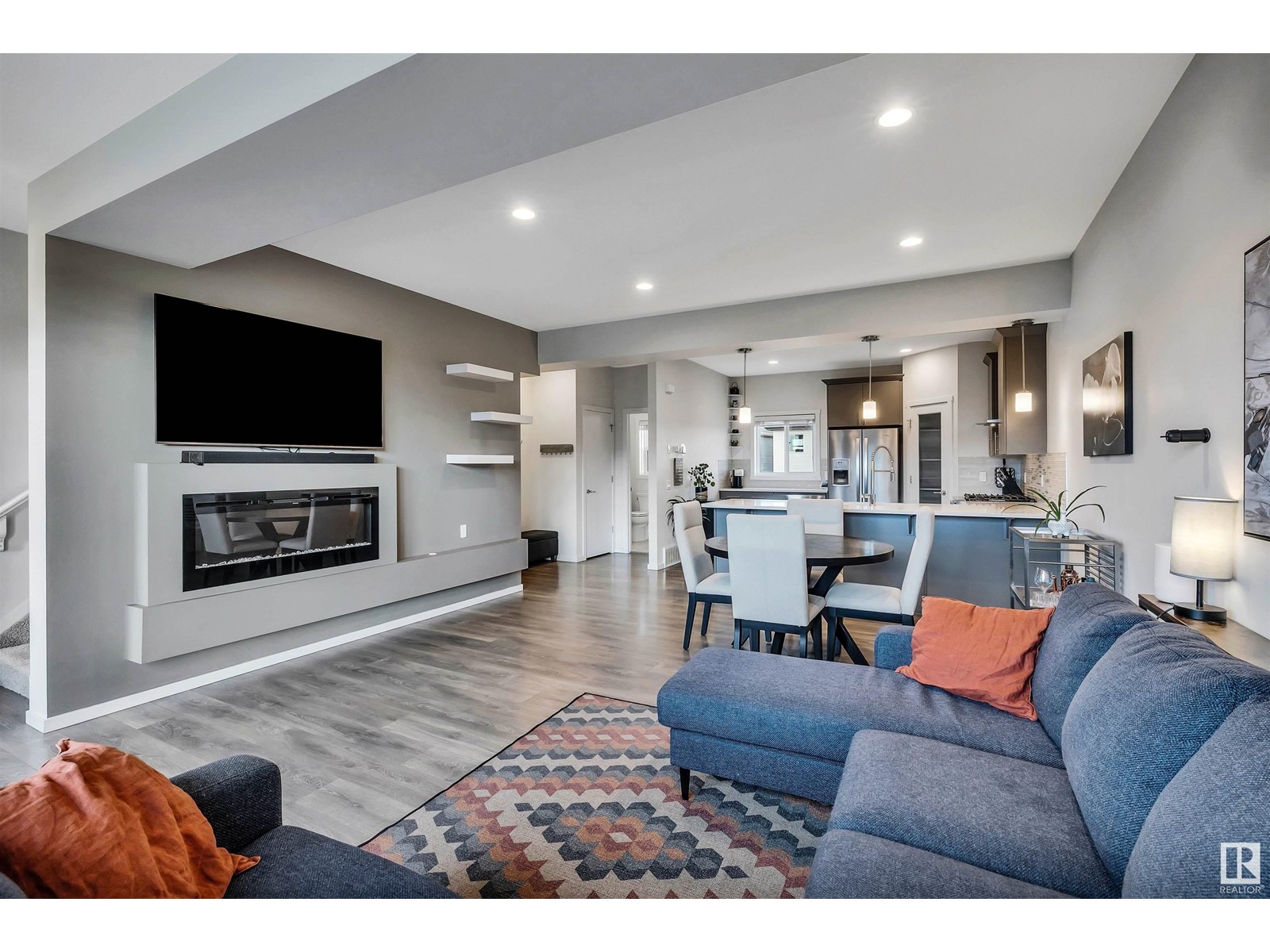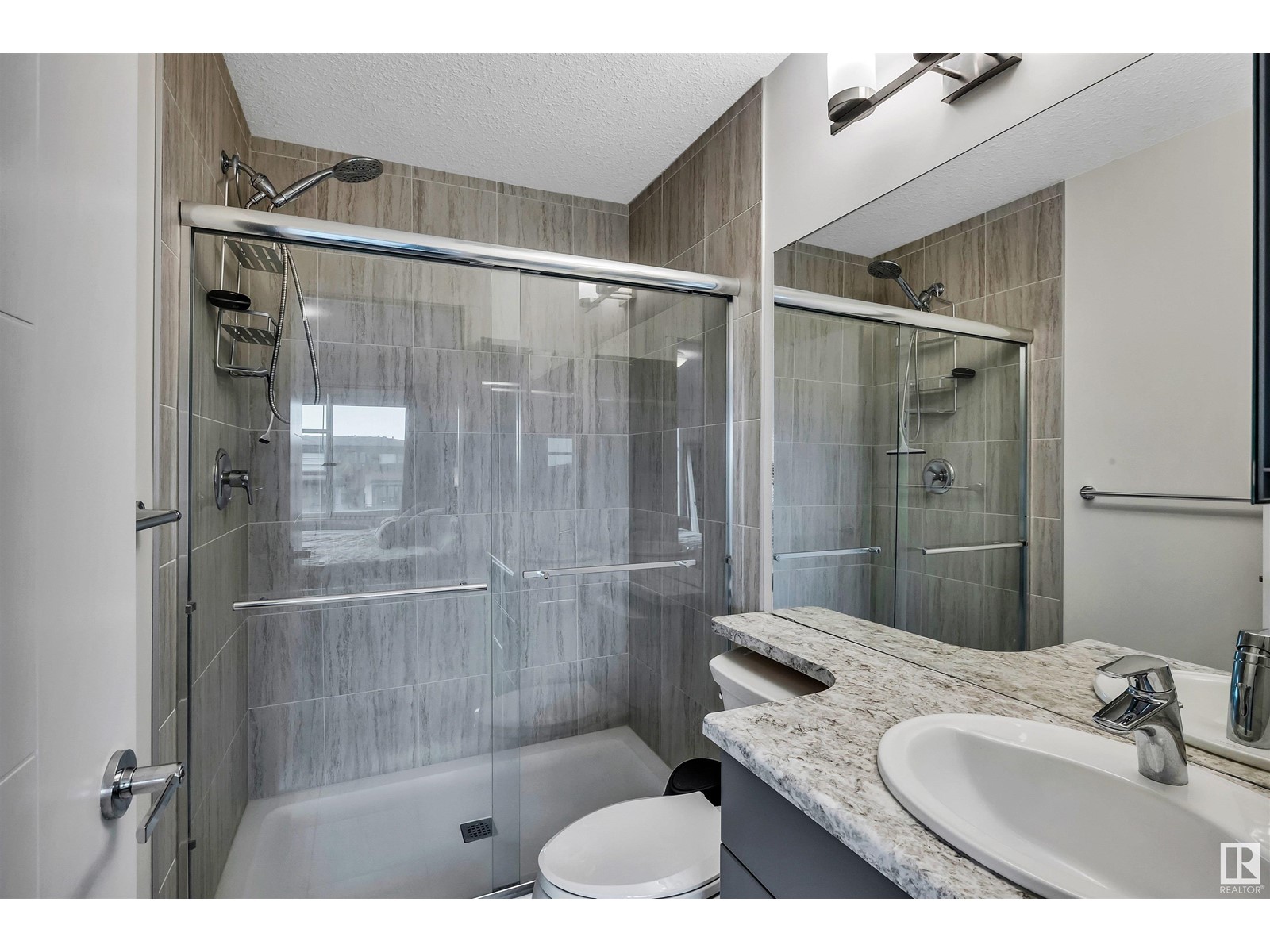3 Bedroom
3 Bathroom
1476.2703 sqft
Fireplace
Central Air Conditioning
Forced Air
$409,999
NO CONDO FEES! This stunning 3 LEVEL 3 bed, 2.5 bath townhome in Chappelle is packed with UPGRADES. Contemporary exterior finishes features TRIPLE PANE low-E windows, 50 year roof and private BALCONY off the open concept main floor. Enjoy entertaining family & friends in the large U-shaped kitchen featuring QUARTZ countertops, high end SS appliances, walk-in pantry & eating bar. Modern remote controlled electric fireplace in living room, upgraded Central AC for those warm summer nights. Fully finished flex room on ground level as extra bedroom or gym, insulated double ATTACHED GARAGE. Primary suite features a 3 pcs ensuite, & walk-in closet. Completing the top floor is 2 extra spacious bedrooms, 4 pcs bath & stacking washer & dryer. Close to shopping, parks & schools, Its a MUST SEE! (id:47041)
Property Details
|
MLS® Number
|
E4405716 |
|
Property Type
|
Single Family |
|
Neigbourhood
|
Chappelle Area |
|
Amenities Near By
|
Golf Course, Public Transit, Schools, Shopping |
|
Features
|
Flat Site, Lane, Closet Organizers, No Smoking Home |
|
Structure
|
Deck |
|
View Type
|
Lake View |
Building
|
Bathroom Total
|
3 |
|
Bedrooms Total
|
3 |
|
Amenities
|
Ceiling - 9ft, Vinyl Windows |
|
Appliances
|
Dishwasher, Dryer, Garage Door Opener Remote(s), Garage Door Opener, Hood Fan, Humidifier, Microwave, Refrigerator, Storage Shed, Gas Stove(s), Washer, Window Coverings |
|
Basement Type
|
None |
|
Constructed Date
|
2019 |
|
Construction Style Attachment
|
Attached |
|
Cooling Type
|
Central Air Conditioning |
|
Fire Protection
|
Smoke Detectors |
|
Fireplace Fuel
|
Electric |
|
Fireplace Present
|
Yes |
|
Fireplace Type
|
Unknown |
|
Half Bath Total
|
1 |
|
Heating Type
|
Forced Air |
|
Stories Total
|
3 |
|
Size Interior
|
1476.2703 Sqft |
|
Type
|
Row / Townhouse |
Parking
Land
|
Acreage
|
No |
|
Land Amenities
|
Golf Course, Public Transit, Schools, Shopping |
|
Size Irregular
|
215.92 |
|
Size Total
|
215.92 M2 |
|
Size Total Text
|
215.92 M2 |
Rooms
| Level |
Type |
Length |
Width |
Dimensions |
|
Main Level |
Den |
2.39 m |
3.64 m |
2.39 m x 3.64 m |
|
Upper Level |
Living Room |
5.84 m |
3.67 m |
5.84 m x 3.67 m |
|
Upper Level |
Dining Room |
4.67 m |
1.63 m |
4.67 m x 1.63 m |
|
Upper Level |
Kitchen |
3.92 m |
4.58 m |
3.92 m x 4.58 m |
|
Upper Level |
Primary Bedroom |
3.66 m |
4.12 m |
3.66 m x 4.12 m |
|
Upper Level |
Bedroom 2 |
2.8 m |
3.43 m |
2.8 m x 3.43 m |
|
Upper Level |
Bedroom 3 |
2.92 m |
3.79 m |
2.92 m x 3.79 m |














































