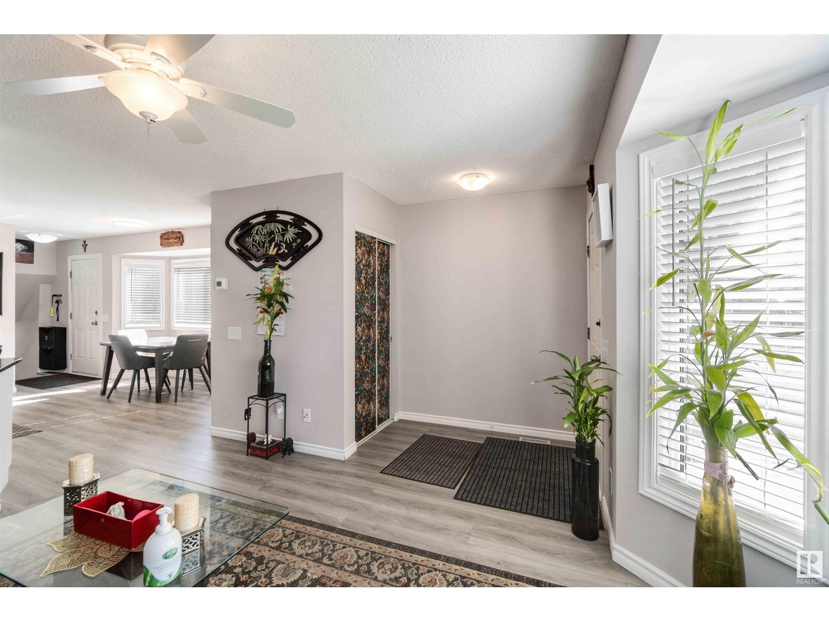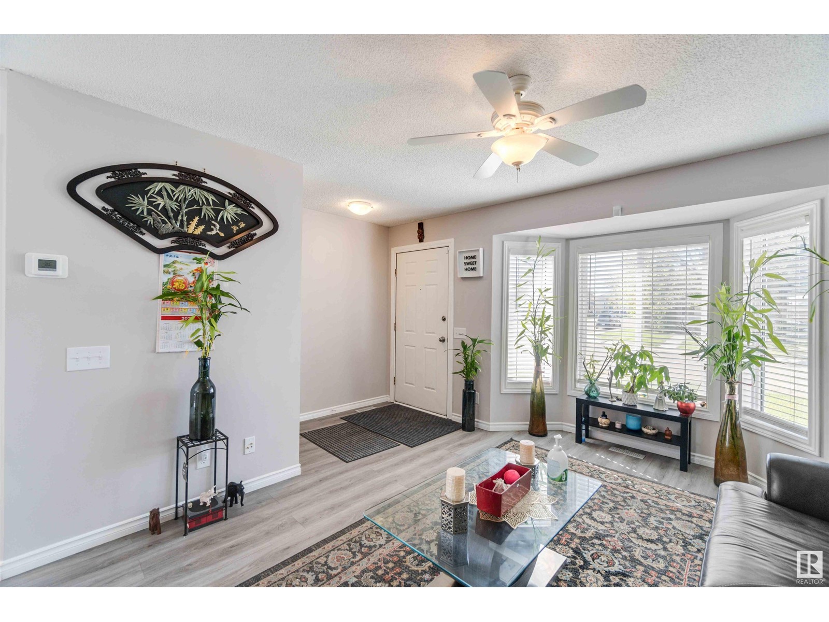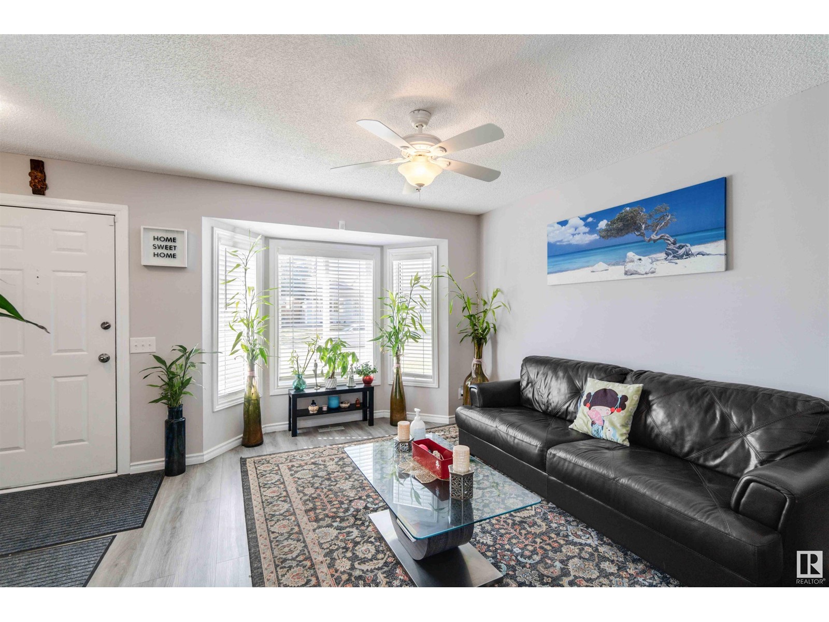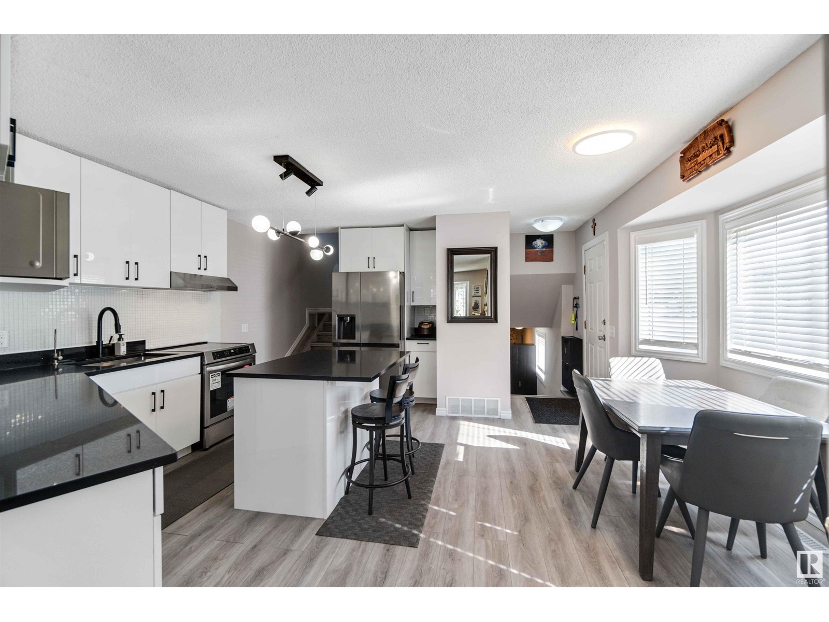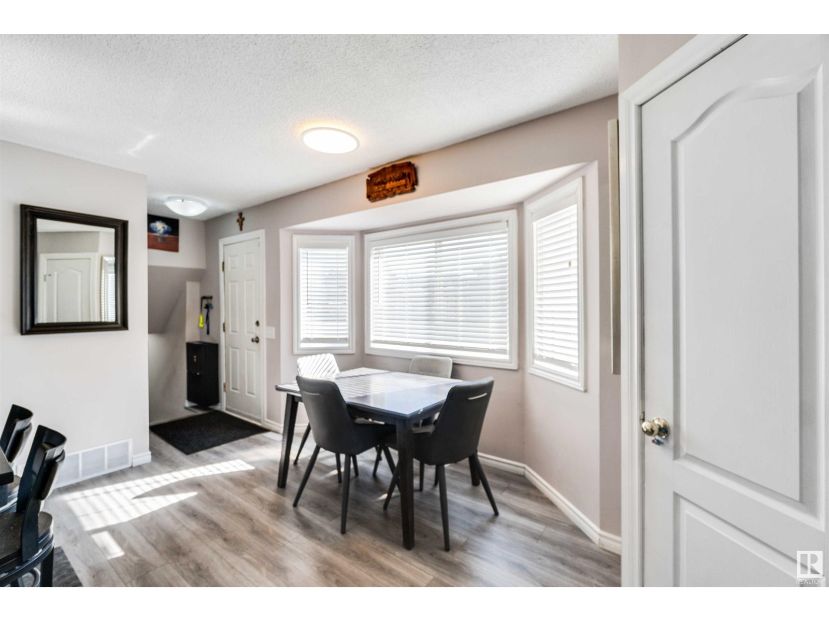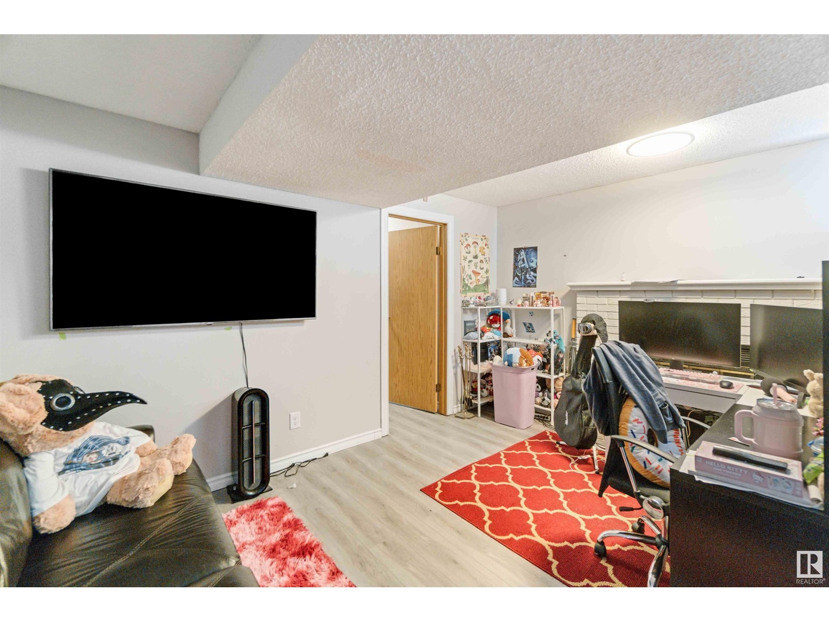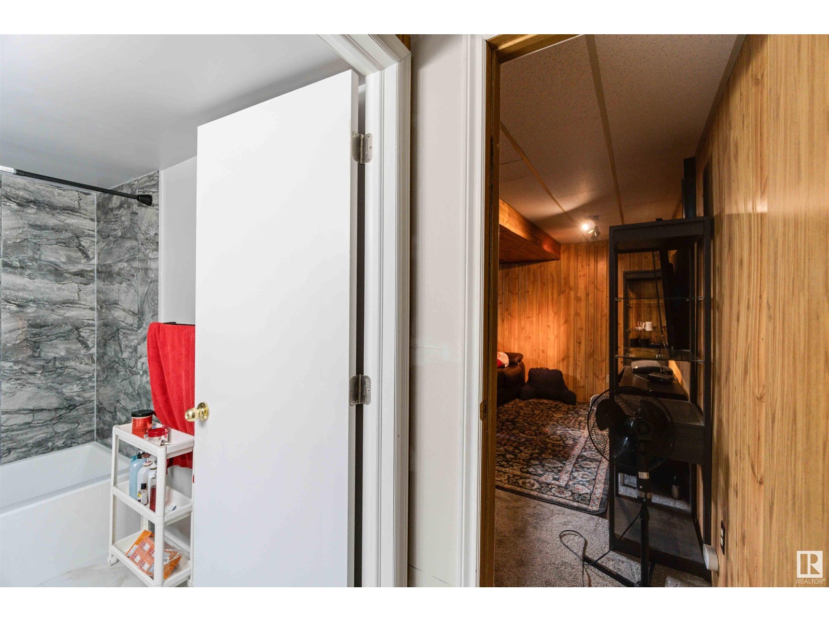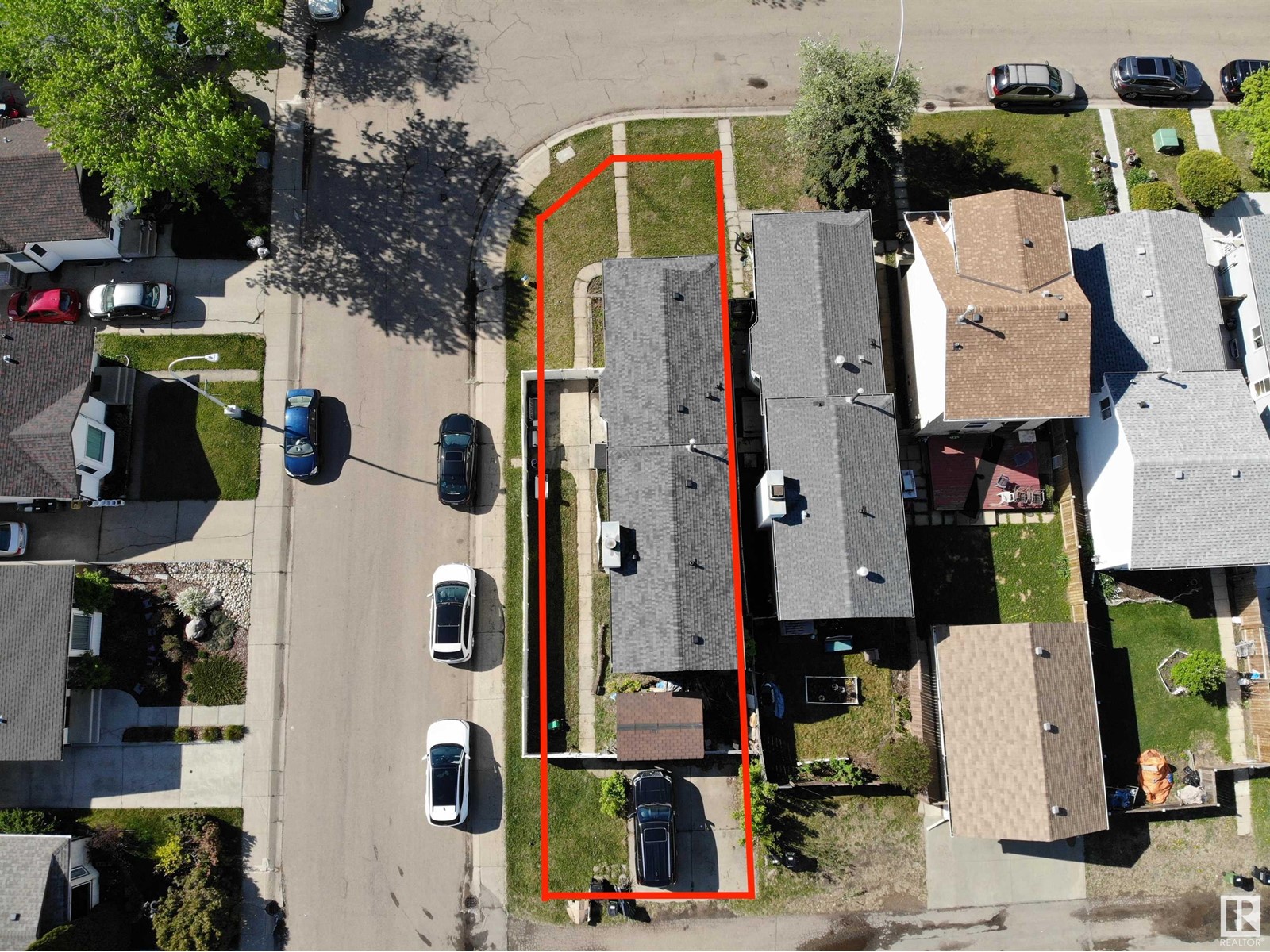3 Bedroom
3 Bathroom
1,001 ft2
Fireplace
Forced Air
$369,900
Renovated 4 level split residence in the Belle Rive neighborhood boasts OVER 1800 SQFT OF LIVING SPACE. This exceptional home features a host of upgrades, INCLUDING VINYL FLOORING, A HIGH-EFFICIENT FURNACE, NEWER SHINGLES, AND NEW KITCHEN WITH STAINLESS STEEL APPLIANCES AND STUNNING QUARTZ COUNTERTOPS. The generously sized living room is adorned with a charming bay window, while the large primary suite is complete with generous closet space. With two additional well-appointed bedrooms, this home offers 2 updated full bathrooms, an updated half bath and a cozy family room showcasing a wood burning fireplace. The FULLY FINISHED BASEMENT offers a media room and laundry room. This residence is thoughtfully tailored for both relaxation and entertaining. Positioned on an oversized fenced corner lot, this property offers the potential to build a garage and has back alley access to the 2-car parking pad. (id:47041)
Property Details
|
MLS® Number
|
E4436335 |
|
Property Type
|
Single Family |
|
Neigbourhood
|
Belle Rive |
|
Amenities Near By
|
Public Transit, Schools, Shopping |
|
Features
|
Cul-de-sac, Corner Site, Lane |
|
Parking Space Total
|
2 |
Building
|
Bathroom Total
|
3 |
|
Bedrooms Total
|
3 |
|
Appliances
|
Dishwasher, Dryer, Hood Fan, Microwave Range Hood Combo, Microwave, Refrigerator, Stove, Washer |
|
Basement Development
|
Finished |
|
Basement Type
|
Full (finished) |
|
Constructed Date
|
1985 |
|
Construction Style Attachment
|
Detached |
|
Fireplace Fuel
|
Wood |
|
Fireplace Present
|
Yes |
|
Fireplace Type
|
Unknown |
|
Half Bath Total
|
1 |
|
Heating Type
|
Forced Air |
|
Size Interior
|
1,001 Ft2 |
|
Type
|
House |
Parking
Land
|
Acreage
|
No |
|
Fence Type
|
Fence |
|
Land Amenities
|
Public Transit, Schools, Shopping |
|
Size Irregular
|
300.41 |
|
Size Total
|
300.41 M2 |
|
Size Total Text
|
300.41 M2 |
Rooms
| Level |
Type |
Length |
Width |
Dimensions |
|
Basement |
Media |
|
|
Measurements not available |
|
Basement |
Laundry Room |
|
|
Measurements not available |
|
Lower Level |
Family Room |
|
|
Measurements not available |
|
Lower Level |
Bedroom 3 |
|
|
Measurements not available |
|
Main Level |
Living Room |
|
|
Measurements not available |
|
Main Level |
Dining Room |
|
|
Measurements not available |
|
Main Level |
Kitchen |
|
|
Measurements not available |
|
Upper Level |
Primary Bedroom |
|
|
Measurements not available |
|
Upper Level |
Bedroom 2 |
|
|
Measurements not available |
https://www.realtor.ca/real-estate/28311095/8304-157-av-nw-edmonton-belle-rive





