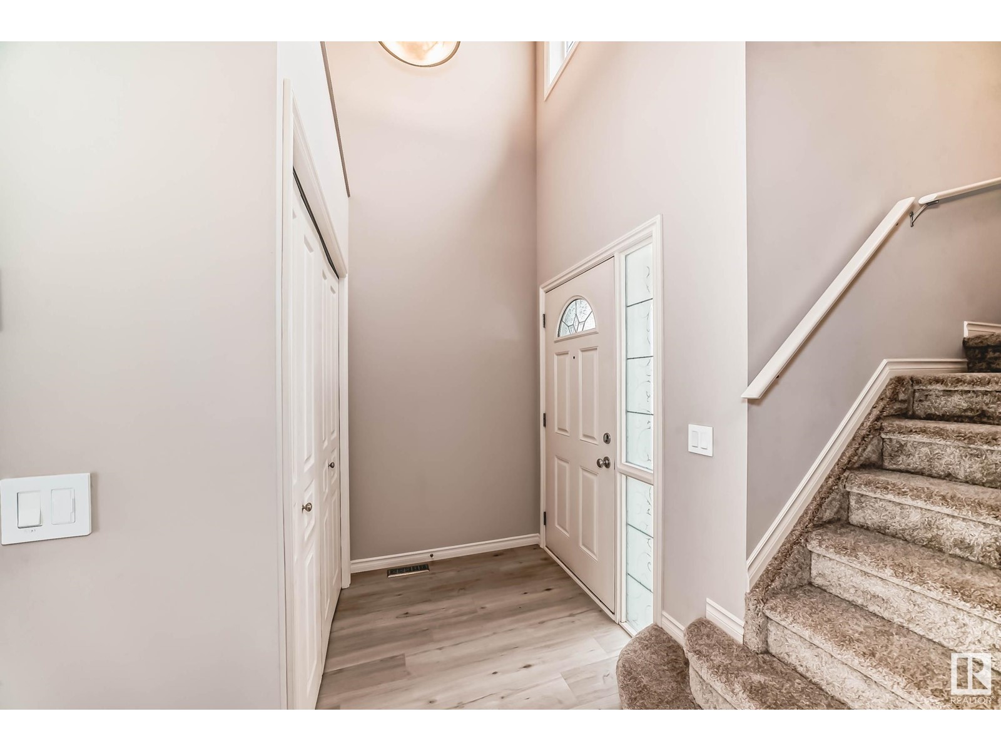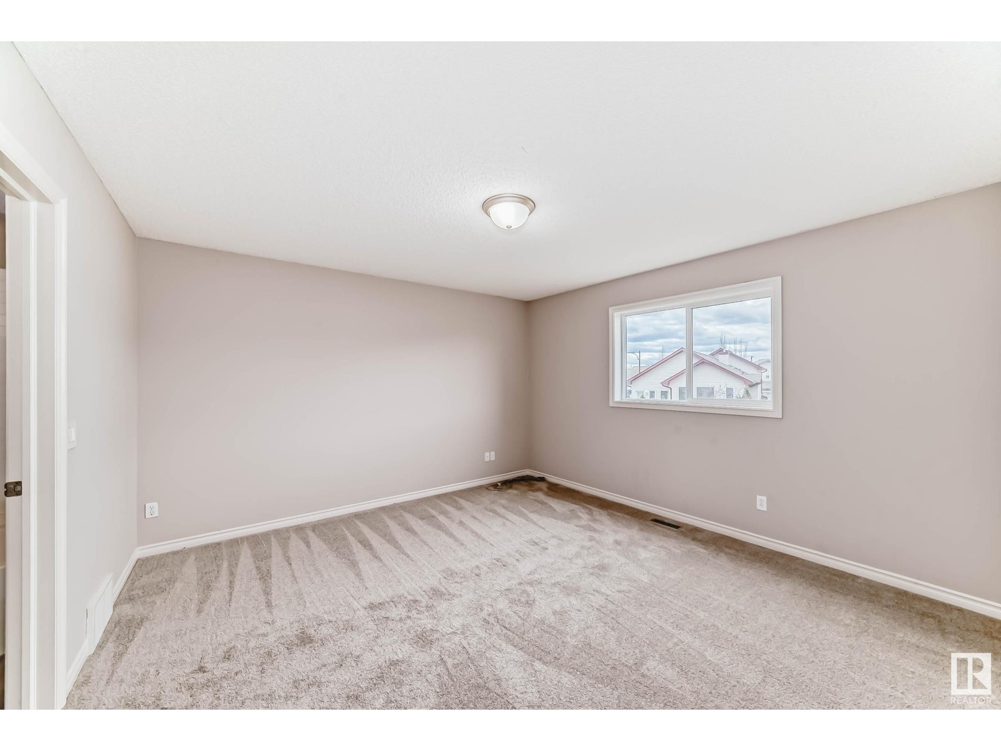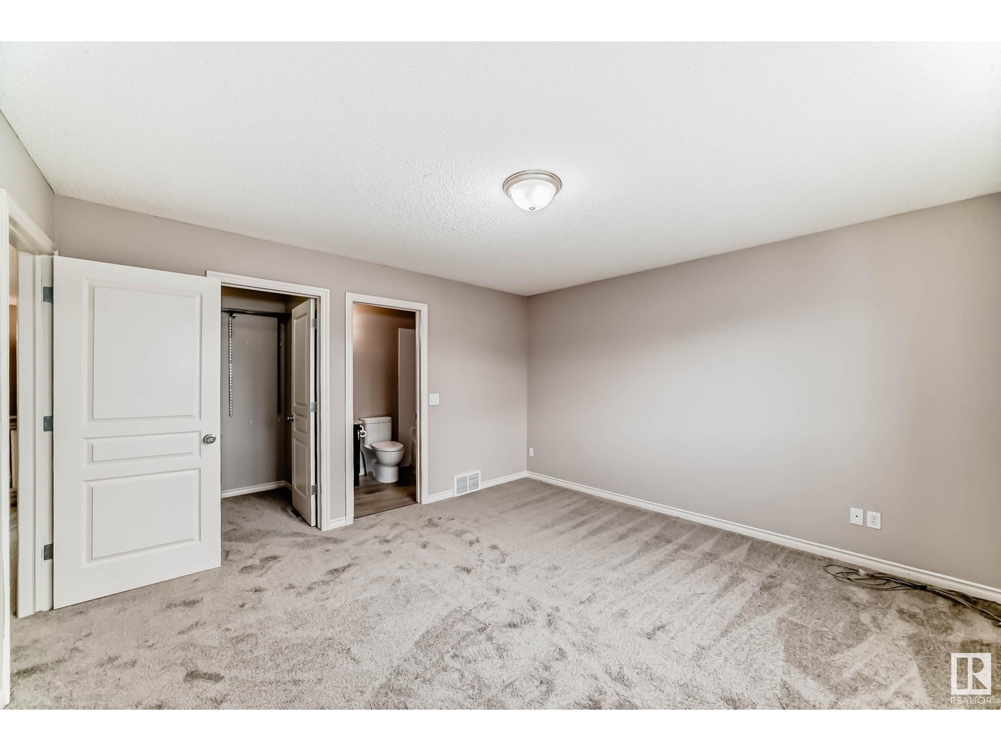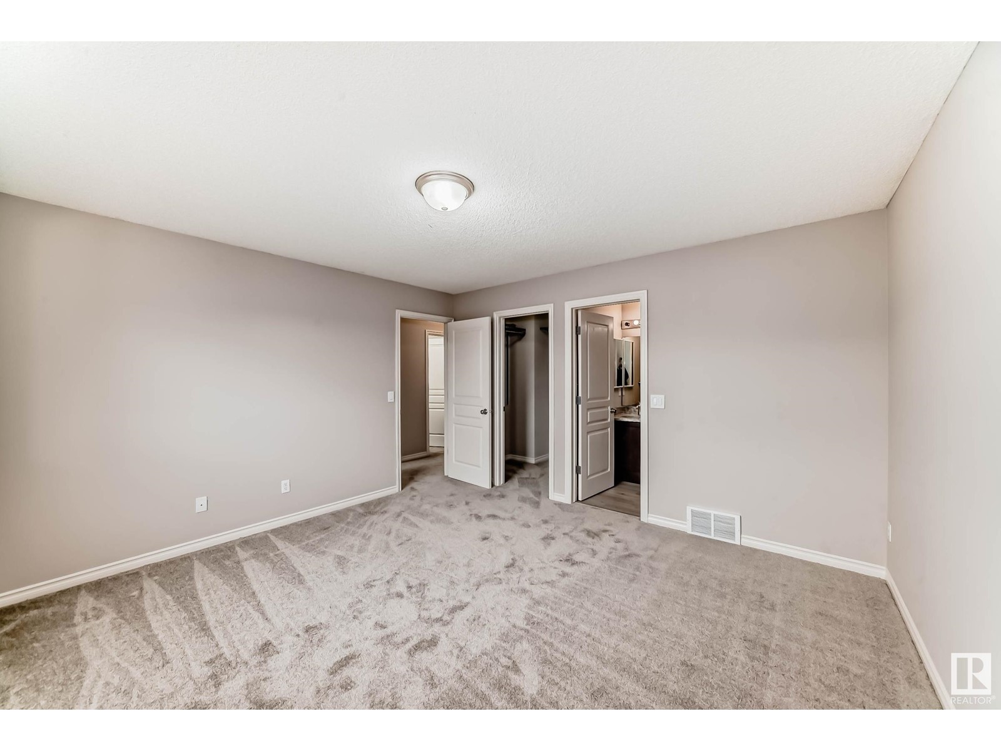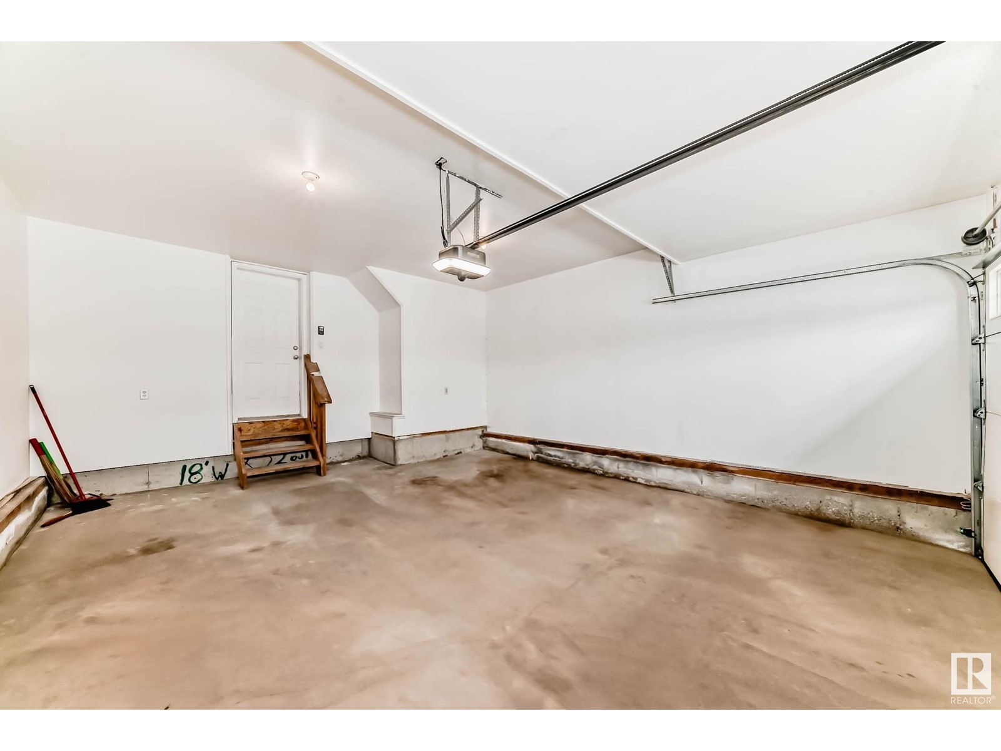3 Bedroom
3 Bathroom
1,785 ft2
Forced Air
$549,000
Welcome to this beautifully renovated 2-storey home in the highly sought-after community of South Terwillegar! This nearly 1800 sqft gem offers 3 spacious bedrooms, 2.5 bathrooms, and a full-size bonus room above the garage, perfect for family living. Enjoy abundant natural light throughout, a large backyard, and an extended garage. Recent upgrades include brand new carpet and flooring, fresh paint on walls and ceilings, all new toilets, modern light fixtures, and high-end appliances. Located in one of Edmonton's most desirable neighborhoods—this move-in-ready home combines style, comfort, and convenience. Hurry wont last long!! (id:47041)
Property Details
|
MLS® Number
|
E4433719 |
|
Property Type
|
Single Family |
|
Neigbourhood
|
South Terwillegar |
|
Amenities Near By
|
Public Transit, Schools, Shopping |
|
Features
|
Cul-de-sac, See Remarks |
Building
|
Bathroom Total
|
3 |
|
Bedrooms Total
|
3 |
|
Appliances
|
Dishwasher, Dryer, Refrigerator, Stove, Washer |
|
Basement Development
|
Unfinished |
|
Basement Type
|
Full (unfinished) |
|
Constructed Date
|
2006 |
|
Construction Style Attachment
|
Detached |
|
Half Bath Total
|
1 |
|
Heating Type
|
Forced Air |
|
Stories Total
|
2 |
|
Size Interior
|
1,785 Ft2 |
|
Type
|
House |
Parking
Land
|
Acreage
|
No |
|
Fence Type
|
Not Fenced |
|
Land Amenities
|
Public Transit, Schools, Shopping |
|
Size Irregular
|
463.92 |
|
Size Total
|
463.92 M2 |
|
Size Total Text
|
463.92 M2 |
Rooms
| Level |
Type |
Length |
Width |
Dimensions |
|
Main Level |
Living Room |
1.83 m |
1.46 m |
1.83 m x 1.46 m |
|
Main Level |
Dining Room |
3.64 m |
3.51 m |
3.64 m x 3.51 m |
|
Main Level |
Kitchen |
2.71 m |
3.52 m |
2.71 m x 3.52 m |
|
Main Level |
Pantry |
1.1 m |
1.41 m |
1.1 m x 1.41 m |
|
Main Level |
Laundry Room |
1.6 m |
0.85 m |
1.6 m x 0.85 m |
|
Upper Level |
Primary Bedroom |
3.95 m |
4.09 m |
3.95 m x 4.09 m |
|
Upper Level |
Bedroom 2 |
3.71 m |
2.7 m |
3.71 m x 2.7 m |
|
Upper Level |
Bedroom 3 |
2.85 m |
2.9 m |
2.85 m x 2.9 m |
|
Upper Level |
Bonus Room |
4.52 m |
5.19 m |
4.52 m x 5.19 m |
https://www.realtor.ca/real-estate/28243504/8306-shaske-cr-nw-edmonton-south-terwillegar




