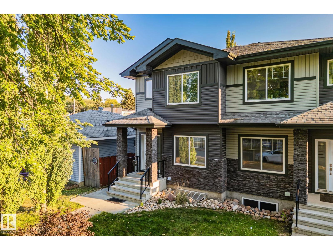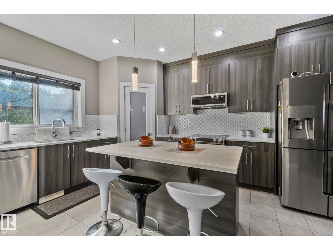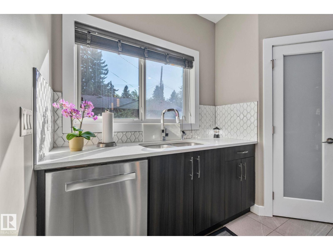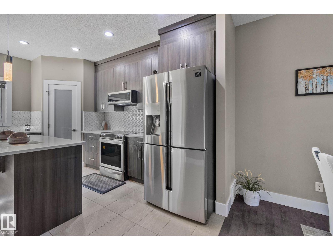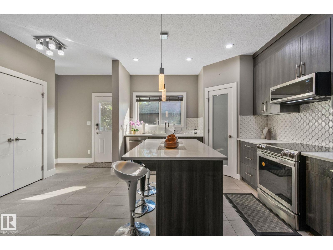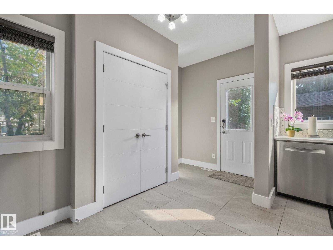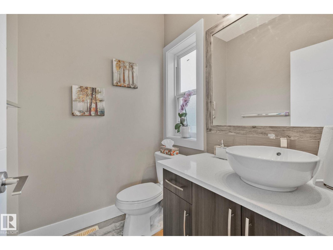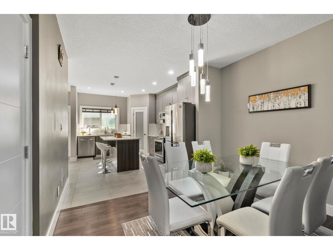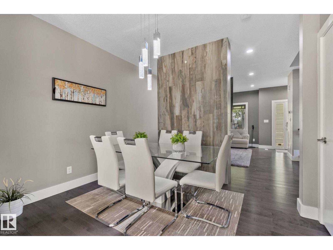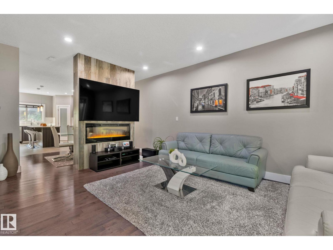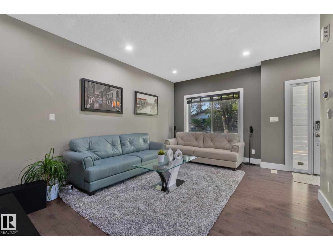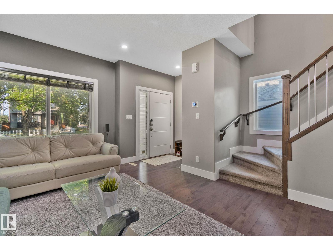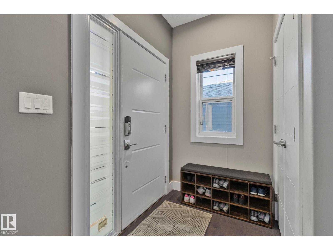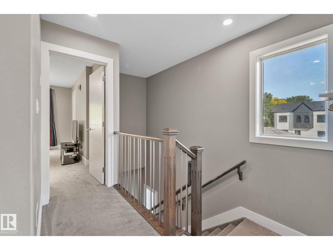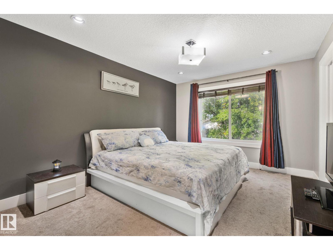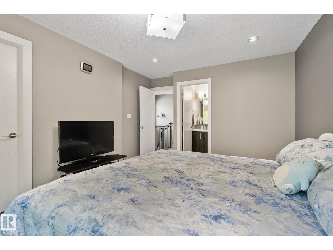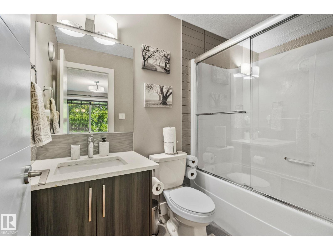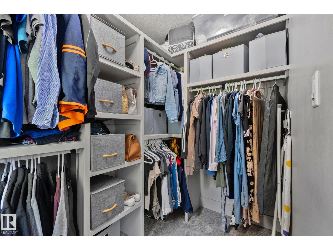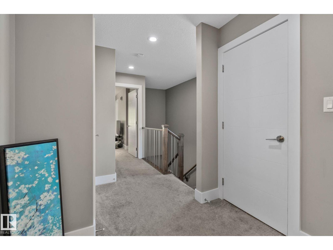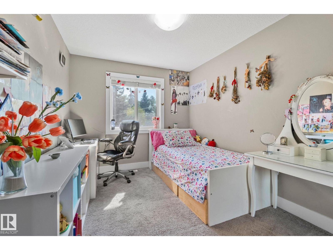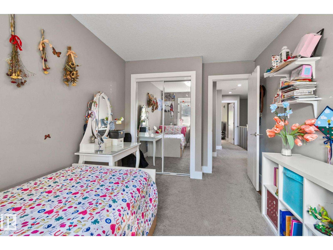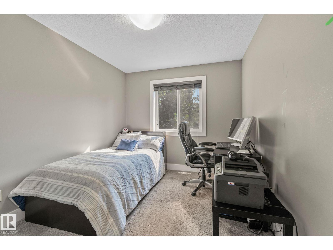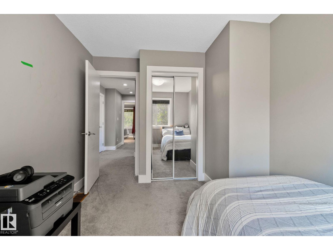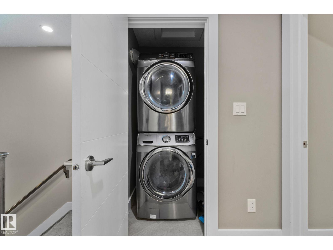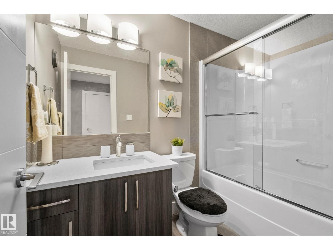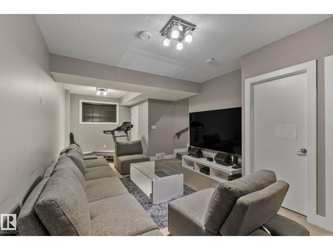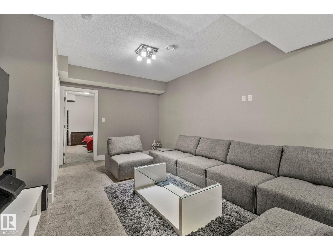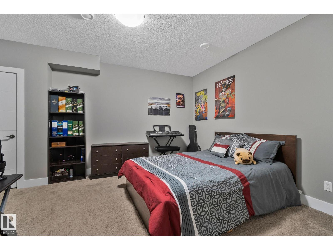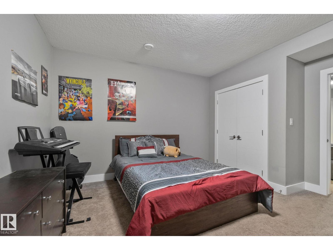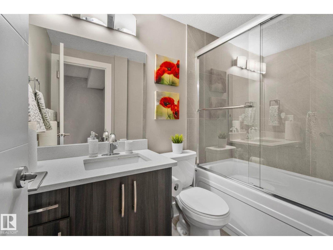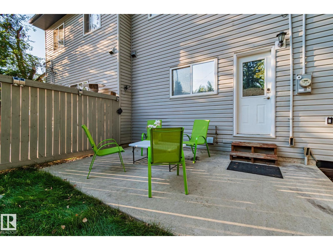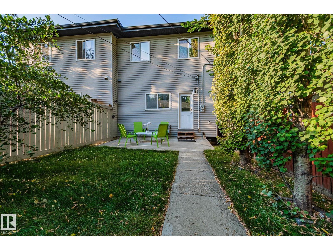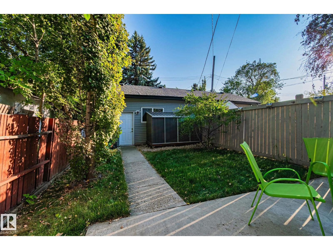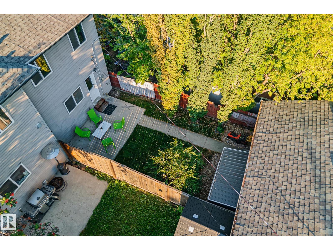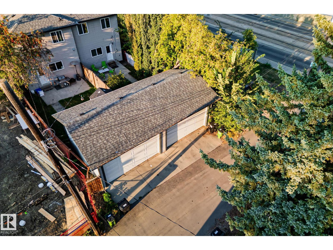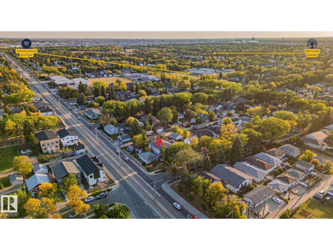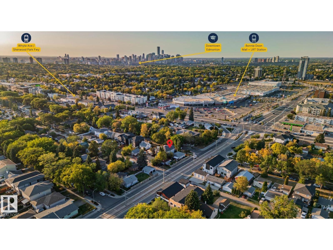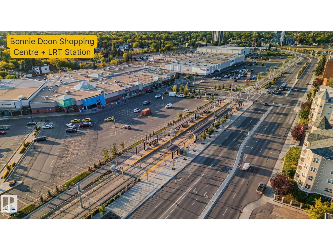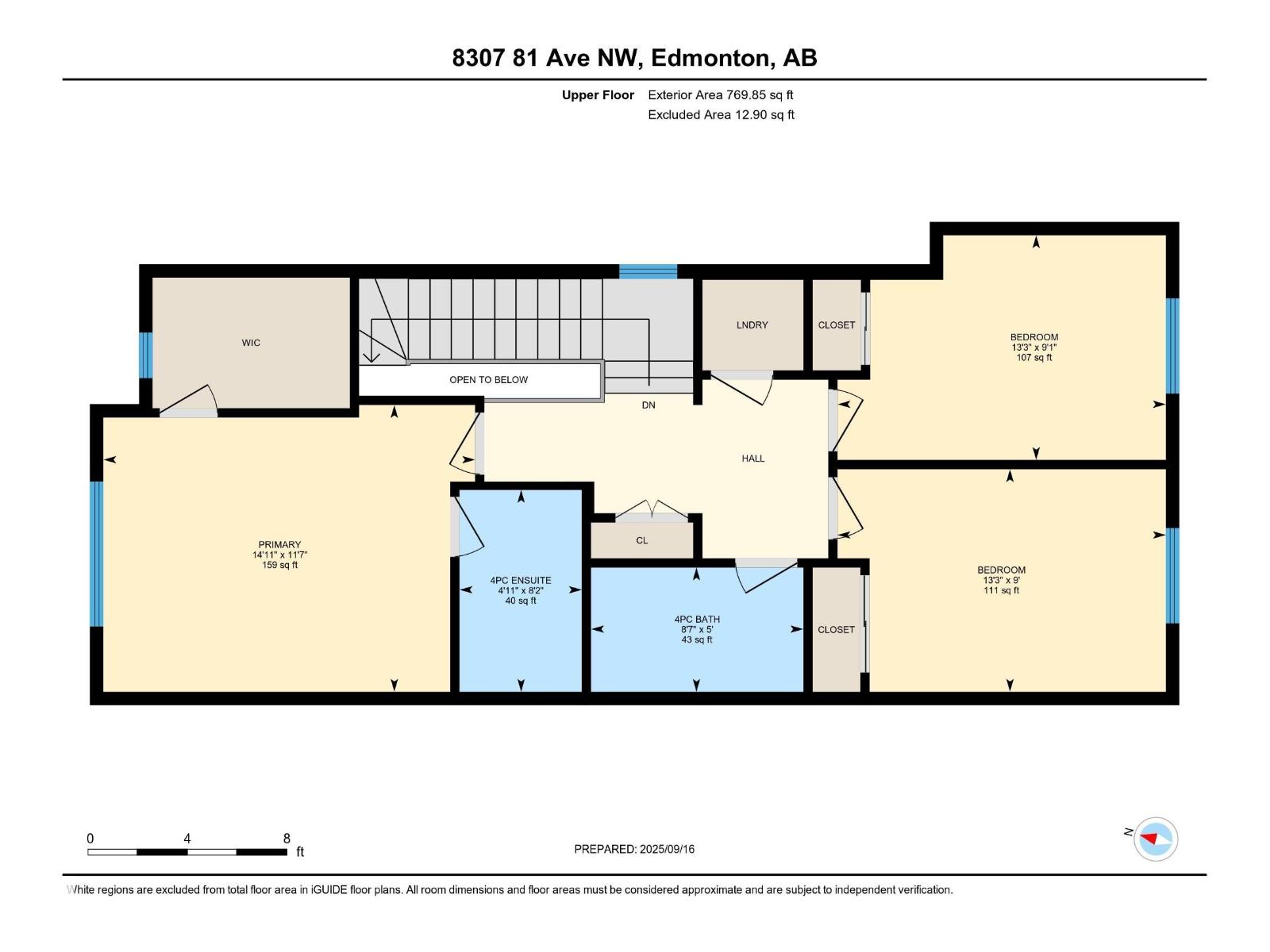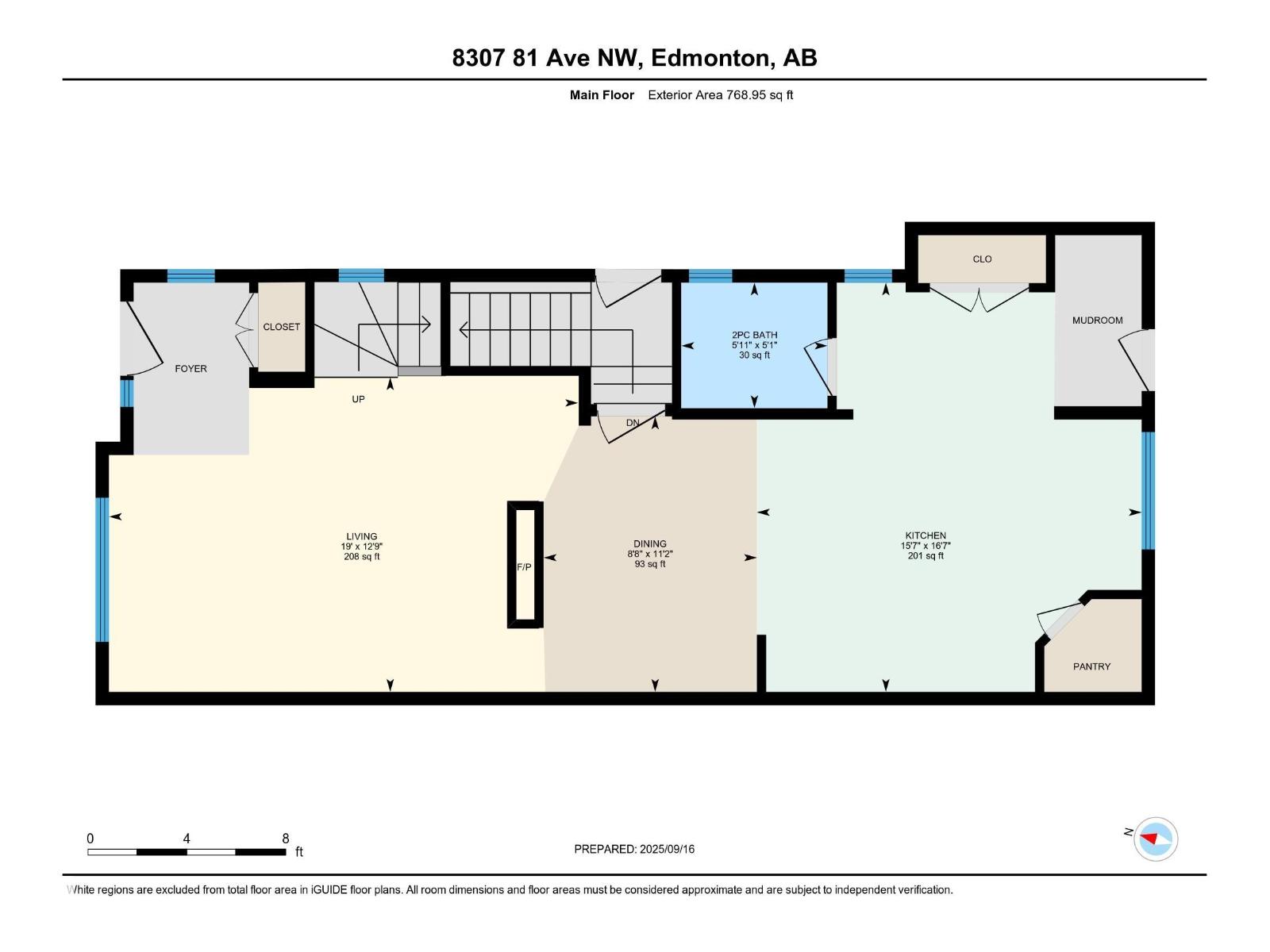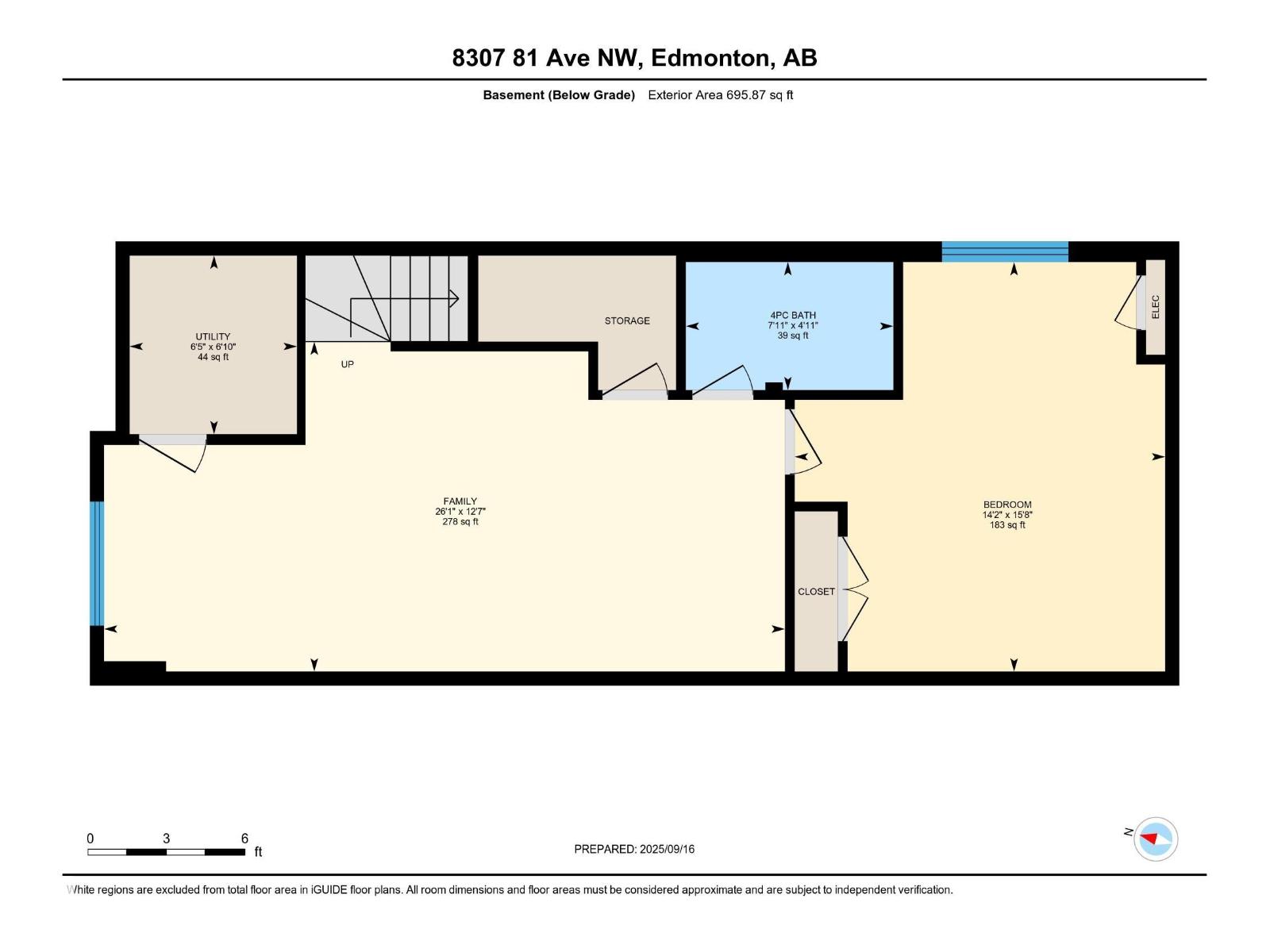4 Bedroom
4 Bathroom
1,539 ft2
Central Air Conditioning
Forced Air
$539,900
SPACIOUS | MODERN | WELL-LOCATED. Step inside this 2-STOREY HALF DUPLEX in KING EDWARD PARK and you’ll find a home designed for today’s lifestyle. The OPEN MAIN FLOOR is bright with large windows and features a stylish KITCHEN with QUARTZ COUNTERS, a large ISLAND for casual dining, and plenty of storage. A tucked-away HALF BATH adds convenience for family and guests. Upstairs, the PRIMARY SUITE includes a WALK-IN CLOSET and ENSUITE, complemented by 2 more bedrooms and UPSTAIRS LAUNDRY. The FULLY FINISHED BASEMENT extends your living space with a REC ROOM, fourth BEDROOM, and a FULL BATH perfect for guests. FEATURES: A/C, central water filtration, reverse osmosis system, newer kitchen appliances. Close to WHYTE AVE, MILL CREEK RAVINE, U OF A, LRT, and major roadways including the HENDAY with easy access to DOWNTOWN. KING EDWARD PARK is a central and thriving community, making this property not just a home, but a smart long-term INVESTMENT. (id:47041)
Property Details
|
MLS® Number
|
E4458588 |
|
Property Type
|
Single Family |
|
Neigbourhood
|
King Edward Park |
|
Amenities Near By
|
Golf Course, Playground, Public Transit, Schools, Shopping |
|
Features
|
Private Setting, See Remarks, Paved Lane, Lane |
|
Parking Space Total
|
3 |
Building
|
Bathroom Total
|
4 |
|
Bedrooms Total
|
4 |
|
Amenities
|
Ceiling - 9ft |
|
Appliances
|
Dishwasher, Dryer, Garage Door Opener Remote(s), Garage Door Opener, Microwave Range Hood Combo, Refrigerator, Stove, Washer, Window Coverings |
|
Basement Development
|
Finished |
|
Basement Type
|
Full (finished) |
|
Constructed Date
|
2014 |
|
Construction Style Attachment
|
Semi-detached |
|
Cooling Type
|
Central Air Conditioning |
|
Fire Protection
|
Smoke Detectors |
|
Half Bath Total
|
1 |
|
Heating Type
|
Forced Air |
|
Stories Total
|
2 |
|
Size Interior
|
1,539 Ft2 |
|
Type
|
Duplex |
Parking
|
Detached Garage
|
|
|
Parking Pad
|
|
Land
|
Acreage
|
No |
|
Fence Type
|
Fence |
|
Land Amenities
|
Golf Course, Playground, Public Transit, Schools, Shopping |
|
Size Irregular
|
266.51 |
|
Size Total
|
266.51 M2 |
|
Size Total Text
|
266.51 M2 |
Rooms
| Level |
Type |
Length |
Width |
Dimensions |
|
Basement |
Family Room |
3.85 m |
7.94 m |
3.85 m x 7.94 m |
|
Basement |
Bedroom 4 |
4.78 m |
4.32 m |
4.78 m x 4.32 m |
|
Basement |
Utility Room |
2.08 m |
1.95 m |
2.08 m x 1.95 m |
|
Main Level |
Living Room |
3.88 m |
5.79 m |
3.88 m x 5.79 m |
|
Main Level |
Dining Room |
3.4 m |
2.63 m |
3.4 m x 2.63 m |
|
Main Level |
Kitchen |
5.05 m |
4.74 m |
5.05 m x 4.74 m |
|
Upper Level |
Primary Bedroom |
3.52 m |
4.56 m |
3.52 m x 4.56 m |
|
Upper Level |
Bedroom 2 |
2.76 m |
4.03 m |
2.76 m x 4.03 m |
|
Upper Level |
Bedroom 3 |
2.73 m |
4.03 m |
2.73 m x 4.03 m |
https://www.realtor.ca/real-estate/28888649/8307-81-av-nw-edmonton-king-edward-park
