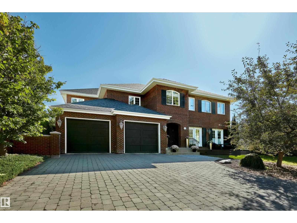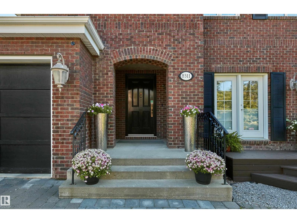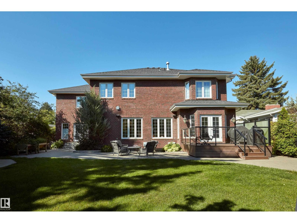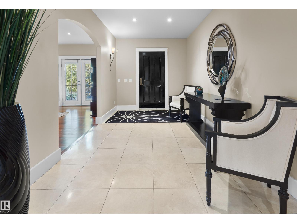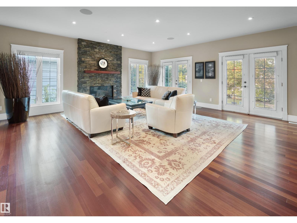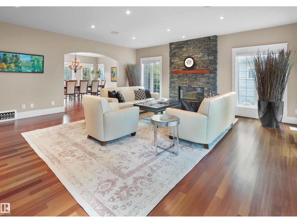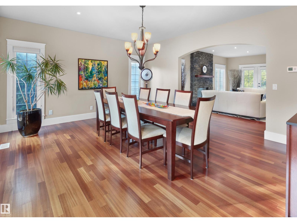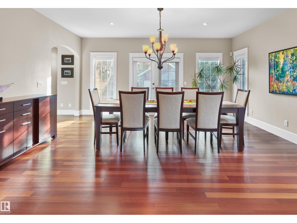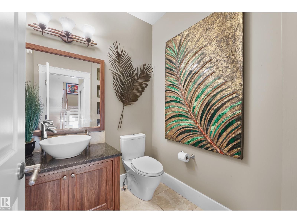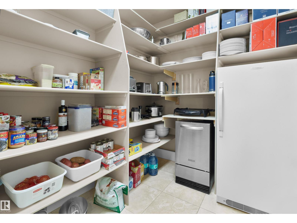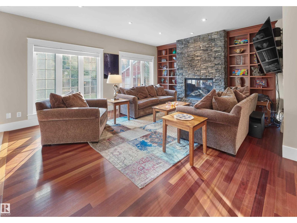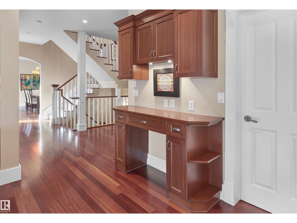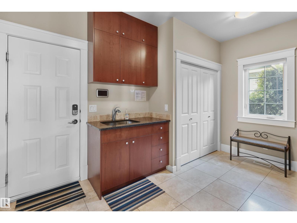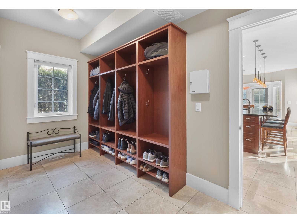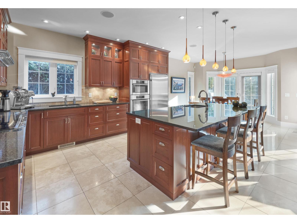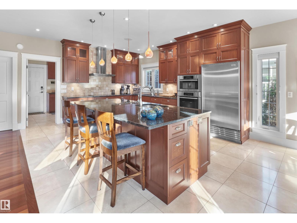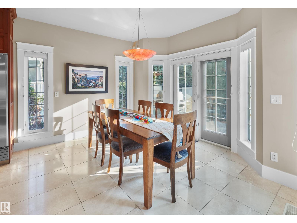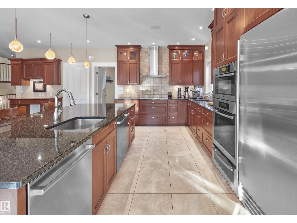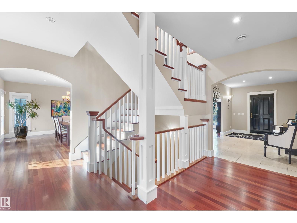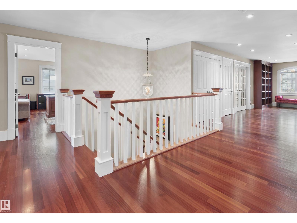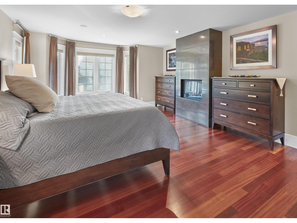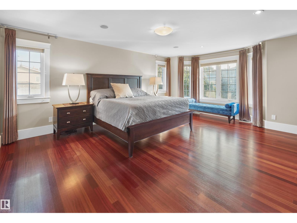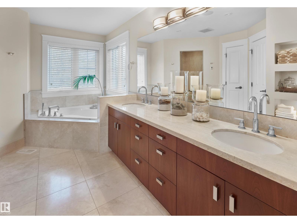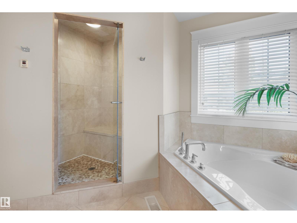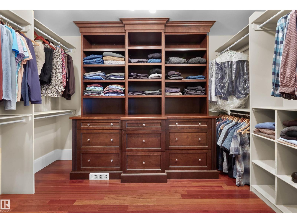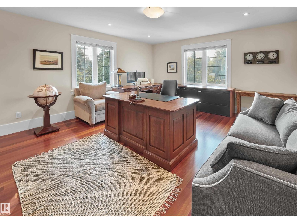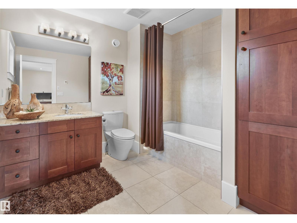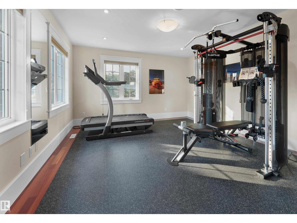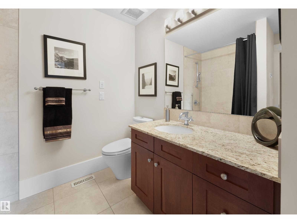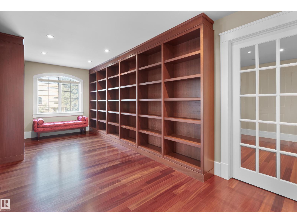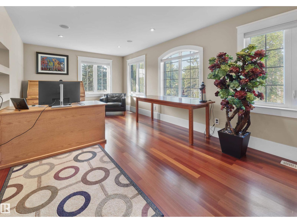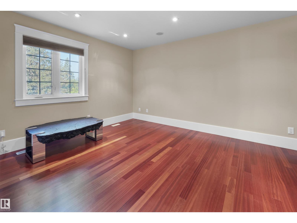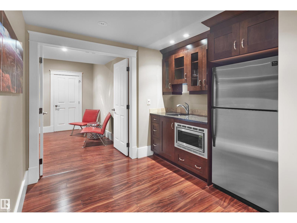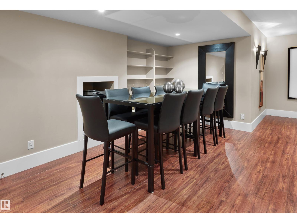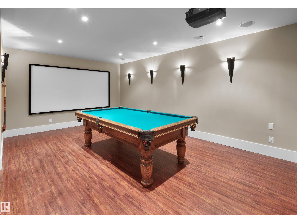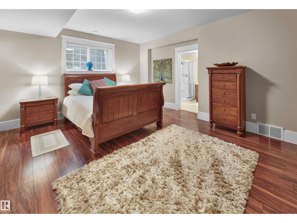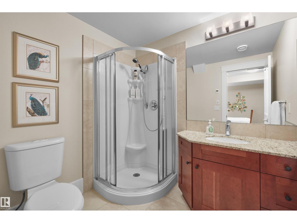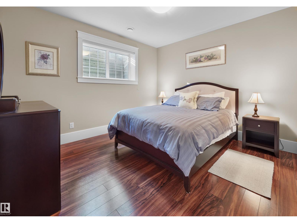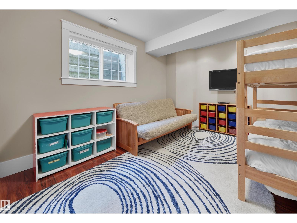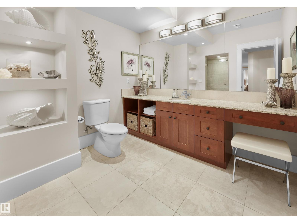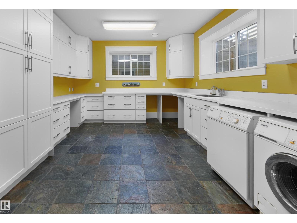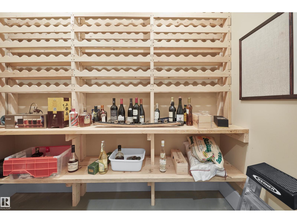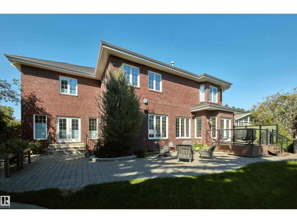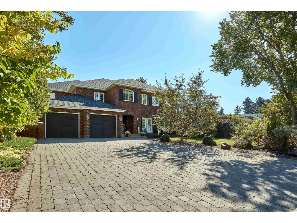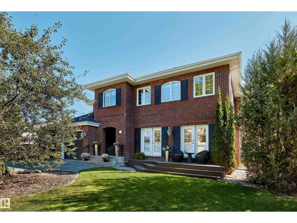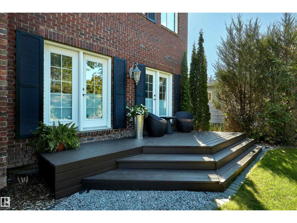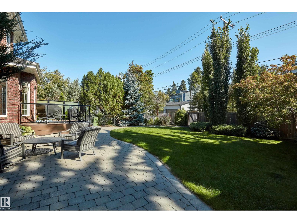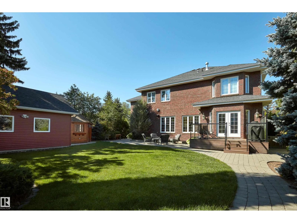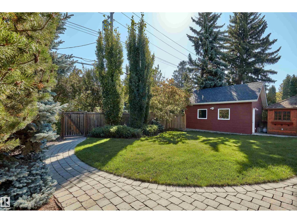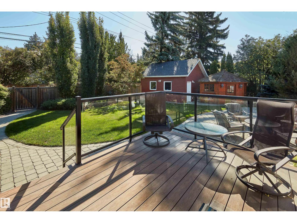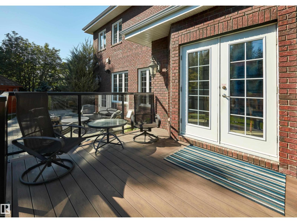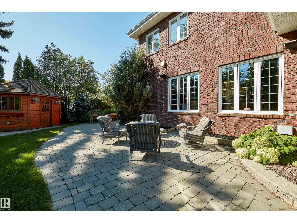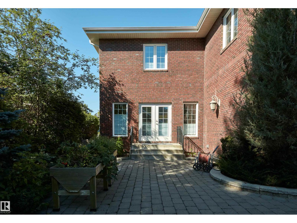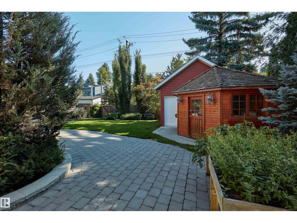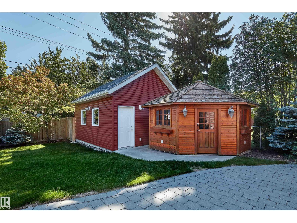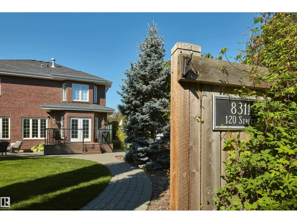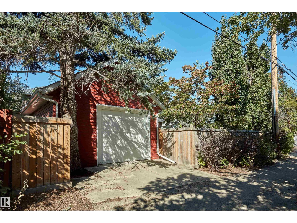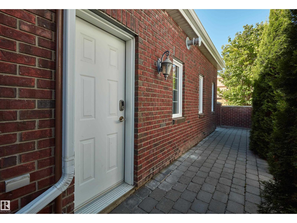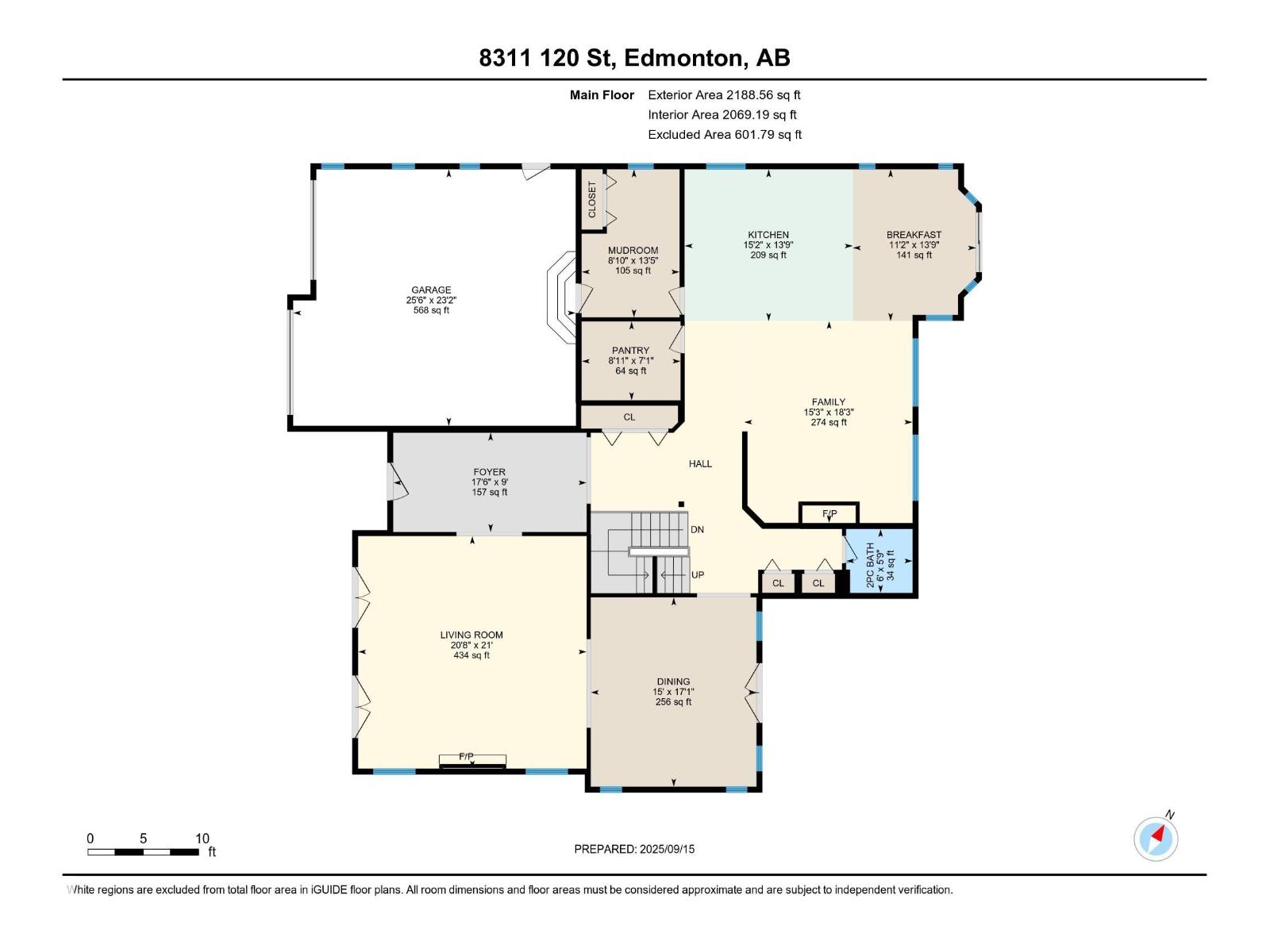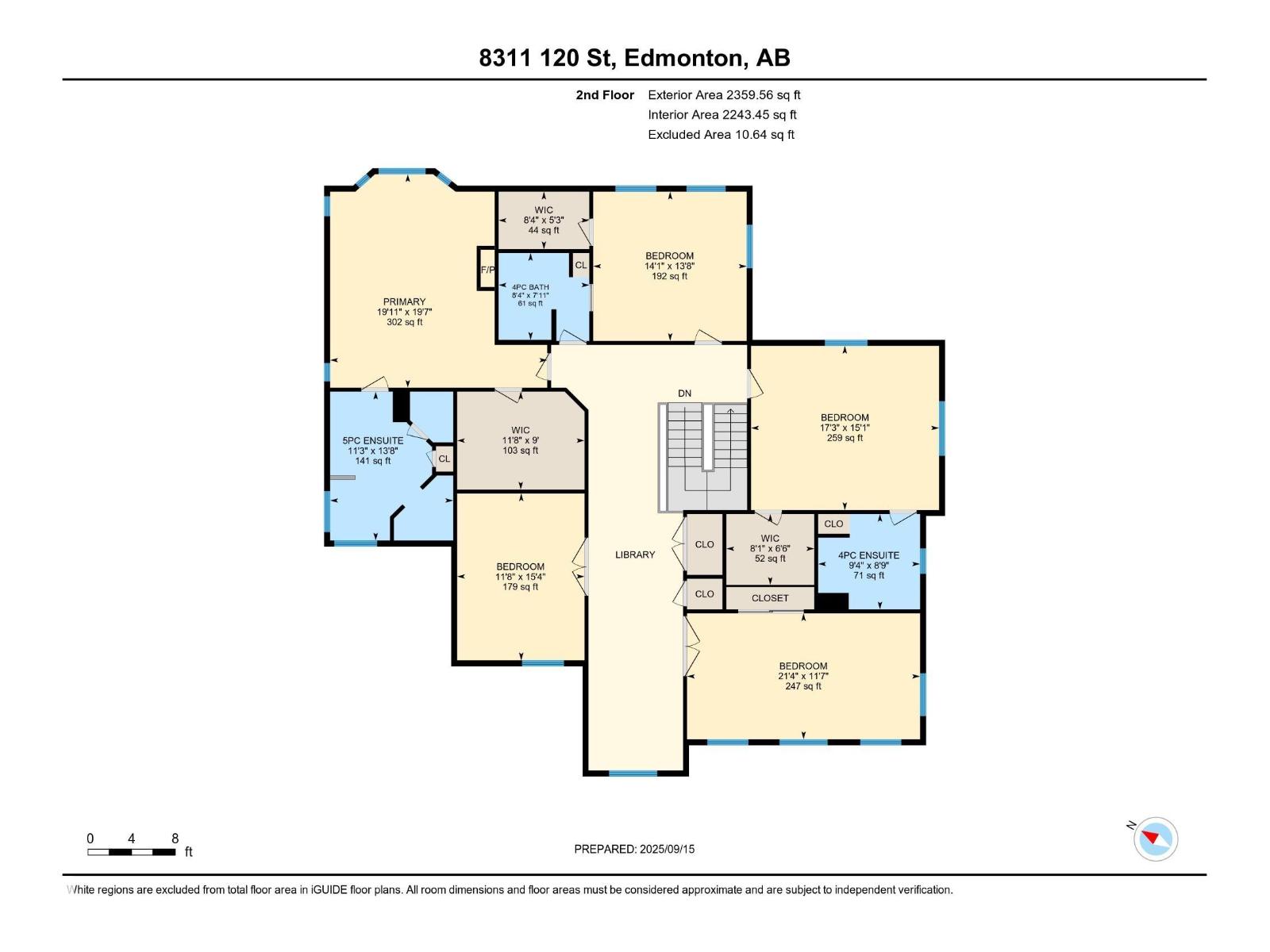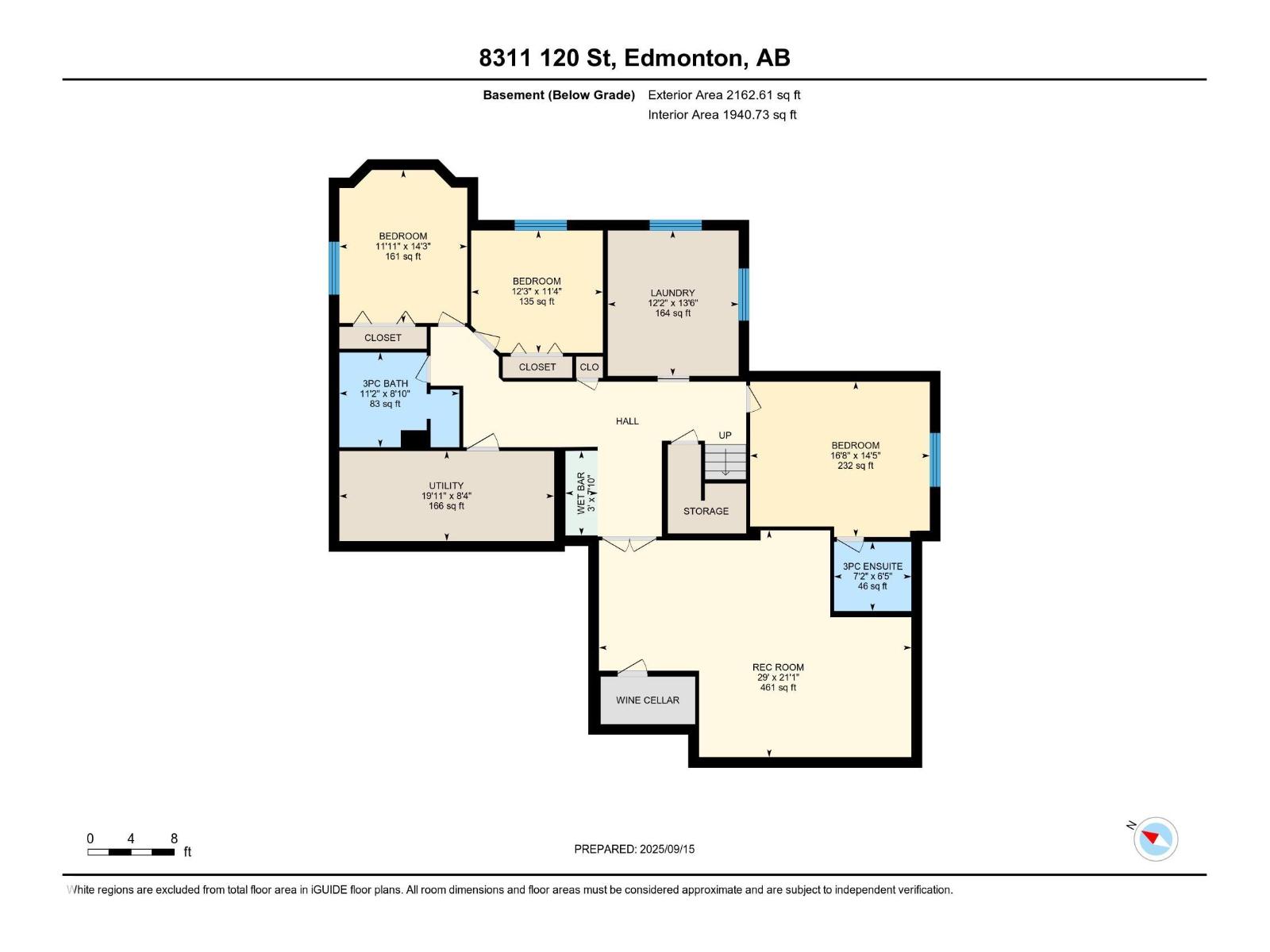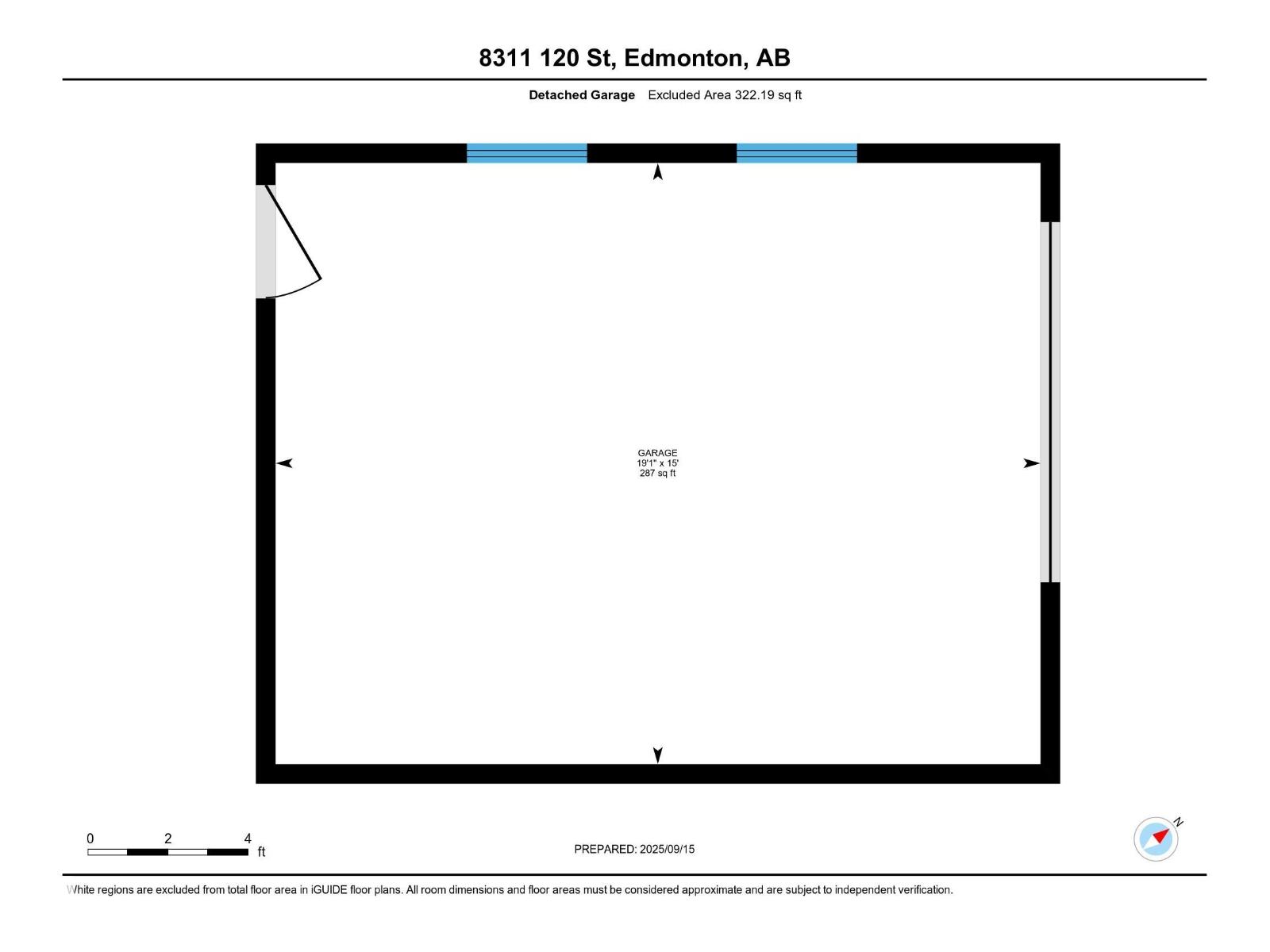8 Bedroom
6 Bathroom
4,548 ft2
Fireplace
Central Air Conditioning
Coil Fan
$2,600,000
Located in prestigious Windsor Park, just steps from the University of Alberta Hospital and Campus, this exceptional family home combines luxury and functionality. An impressive foyer welcomes you into a thoughtfully designed floor plan featuring 9’ ceilings, in-floor heating, hardwood and limestone flooring, and walls of windows that fill the home with natural light. The gourmet kitchen boasts a large island, walk-in pantry, high-end stainless appliances, and custom cabinetry. The desk area features extra cabinetry & counter space. A spacious mudroom with sink and built-ins is off the garage. Upstairs you’ll find 4 bedrooms plus an office (or 5th bedroom) and 3 full baths. The lower level offers three additional bedrooms, a Rec room, theatre room, laundry, and two more full baths—perfect for extended family or guests. With 3 fireplaces, direct garden access from multiple rooms, and its unbeatable location near the river valley and Downtown, this residence delivers the ultimate in lifestyle & convenience. (id:47041)
Property Details
|
MLS® Number
|
E4460600 |
|
Property Type
|
Single Family |
|
Neigbourhood
|
Windsor Park (Edmonton) |
|
Amenities Near By
|
Golf Course, Playground, Public Transit, Schools, Shopping |
|
Features
|
Lane, Closet Organizers |
|
Parking Space Total
|
6 |
Building
|
Bathroom Total
|
6 |
|
Bedrooms Total
|
8 |
|
Appliances
|
Dryer, Garage Door Opener, Hood Fan, Oven - Built-in, Microwave, Washer, Window Coverings, Refrigerator, Dishwasher |
|
Basement Development
|
Finished |
|
Basement Type
|
Full (finished) |
|
Constructed Date
|
2006 |
|
Construction Style Attachment
|
Detached |
|
Cooling Type
|
Central Air Conditioning |
|
Fireplace Fuel
|
Gas |
|
Fireplace Present
|
Yes |
|
Fireplace Type
|
Unknown |
|
Half Bath Total
|
1 |
|
Heating Type
|
Coil Fan |
|
Stories Total
|
2 |
|
Size Interior
|
4,548 Ft2 |
|
Type
|
House |
Parking
|
Attached Garage
|
|
|
Oversize
|
|
|
Detached Garage
|
|
Land
|
Acreage
|
No |
|
Fence Type
|
Fence |
|
Land Amenities
|
Golf Course, Playground, Public Transit, Schools, Shopping |
|
Size Irregular
|
983.79 |
|
Size Total
|
983.79 M2 |
|
Size Total Text
|
983.79 M2 |
Rooms
| Level |
Type |
Length |
Width |
Dimensions |
|
Basement |
Bedroom 6 |
5.09 m |
4.4 m |
5.09 m x 4.4 m |
|
Basement |
Additional Bedroom |
4.34 m |
3.62 m |
4.34 m x 3.62 m |
|
Basement |
Bedroom |
3.73 m |
3.46 m |
3.73 m x 3.46 m |
|
Basement |
Laundry Room |
4.12 m |
3.7 m |
4.12 m x 3.7 m |
|
Basement |
Recreation Room |
8.84 m |
6.42 m |
8.84 m x 6.42 m |
|
Main Level |
Living Room |
6.41 m |
6.3 m |
6.41 m x 6.3 m |
|
Main Level |
Dining Room |
5.22 m |
4.57 m |
5.22 m x 4.57 m |
|
Main Level |
Kitchen |
4.64 m |
4.18 m |
4.64 m x 4.18 m |
|
Main Level |
Family Room |
5.57 m |
4.64 m |
5.57 m x 4.64 m |
|
Upper Level |
Primary Bedroom |
6.07 m |
5.97 m |
6.07 m x 5.97 m |
|
Upper Level |
Bedroom 2 |
5.25 m |
4.59 m |
5.25 m x 4.59 m |
|
Upper Level |
Bedroom 3 |
6.51 m |
3.52 m |
6.51 m x 3.52 m |
|
Upper Level |
Bedroom 4 |
4.29 m |
4.17 m |
4.29 m x 4.17 m |
|
Upper Level |
Bedroom 5 |
4.67 m |
3.56 m |
4.67 m x 3.56 m |
https://www.realtor.ca/real-estate/28946037/8311-120-st-nw-edmonton-windsor-park-edmonton
