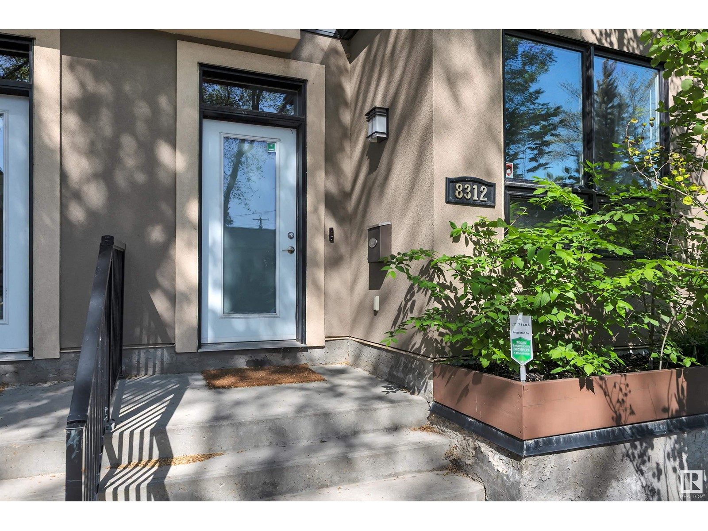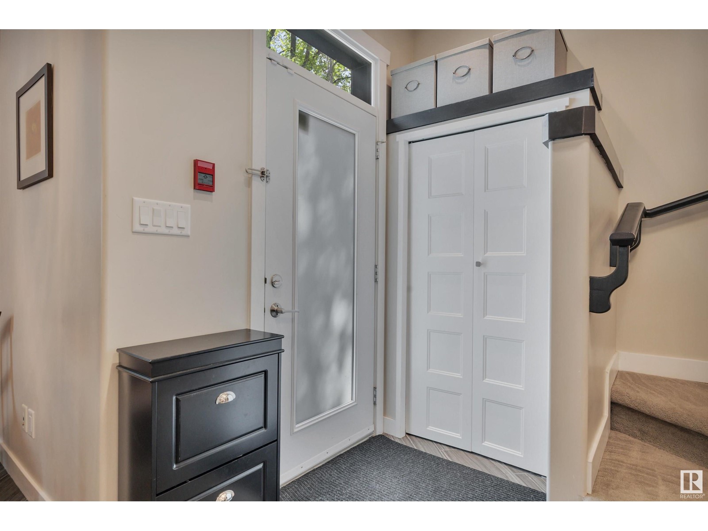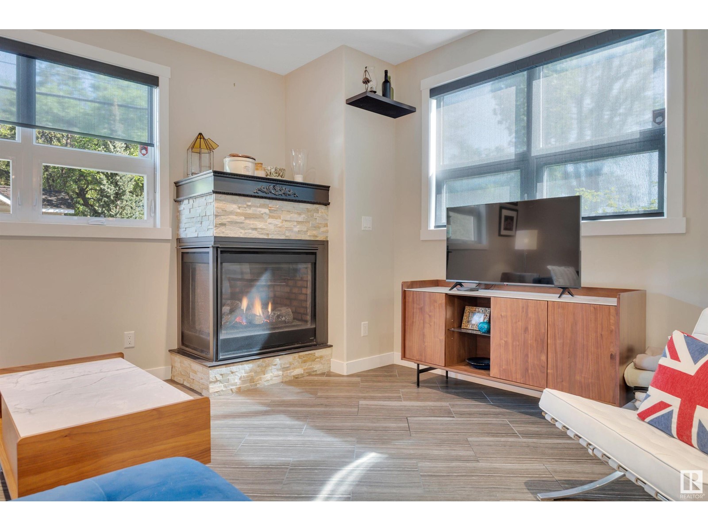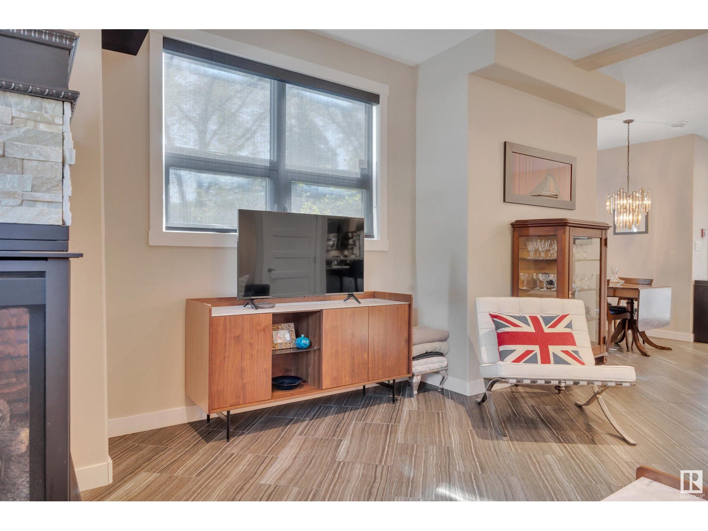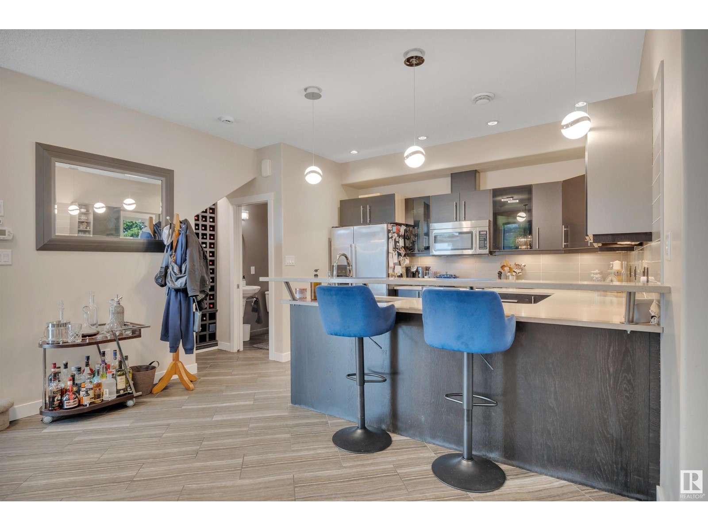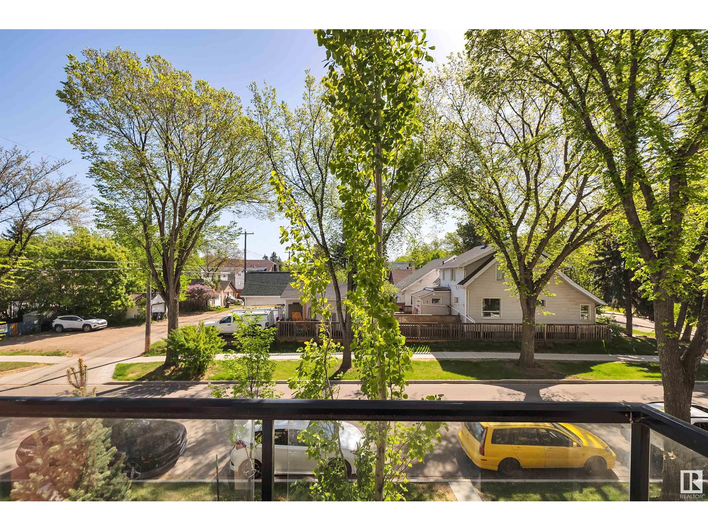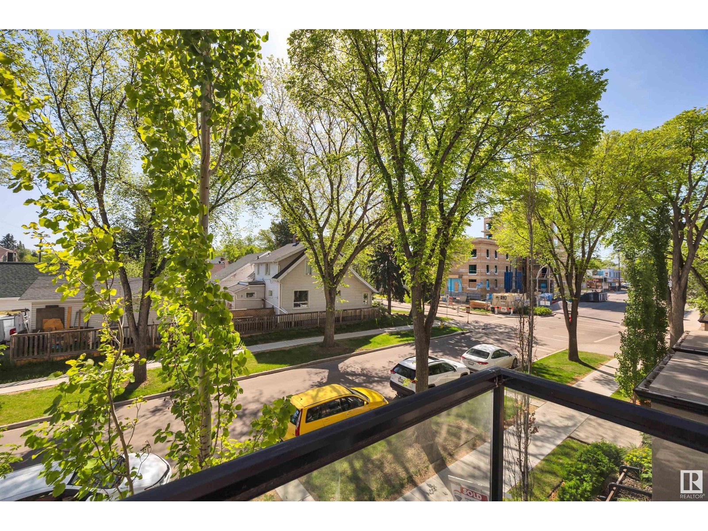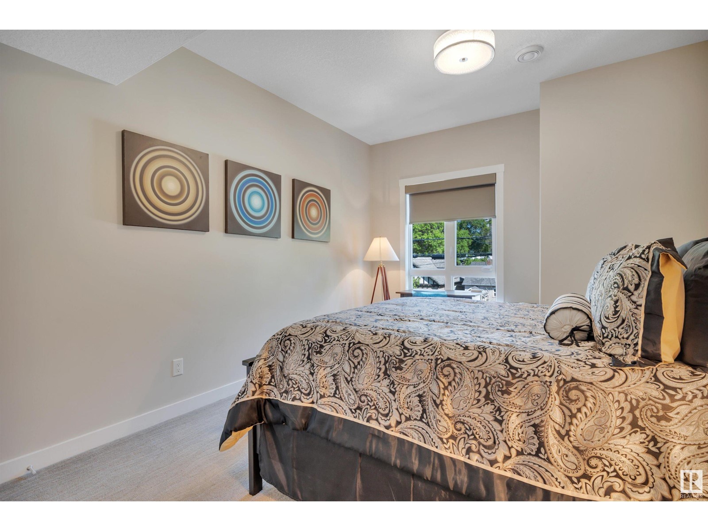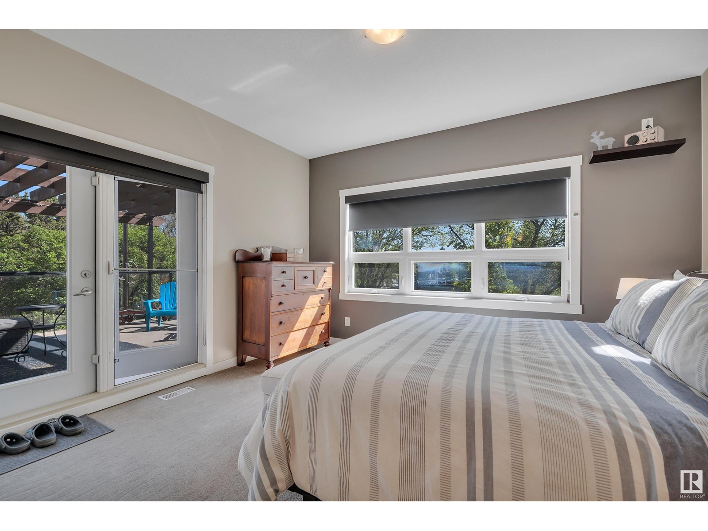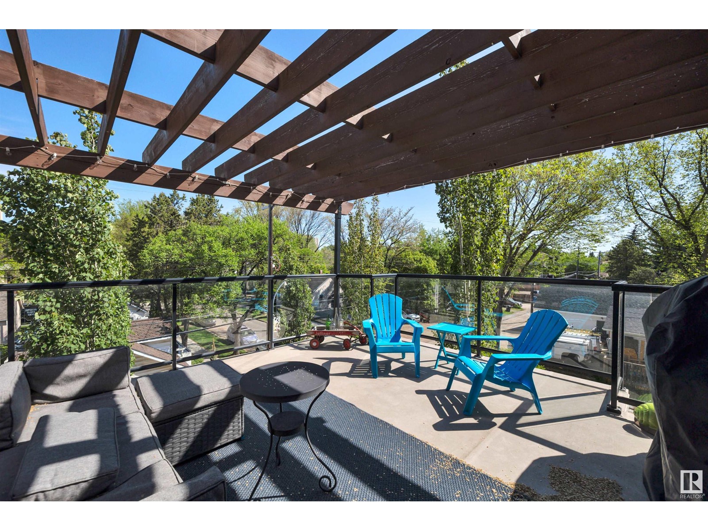8312 108 St Nw Edmonton, Alberta T6E 1Z6
$499,900Maintenance, Exterior Maintenance, Heat, Insurance, Property Management, Other, See Remarks, Water
$1,117.50 Monthly
Maintenance, Exterior Maintenance, Heat, Insurance, Property Management, Other, See Remarks, Water
$1,117.50 MonthlyWelcome home to this Beautiful 1,759 sq ft, 3 Story Executive style Townhouse condo in a prime GARNEAU location! The OPEN CONCEPT main floor features tiled floors, huge windows, dining room, a large living room with gas fireplace & a spacious kitchen w/ stainless steel appliances and granite countertops. There are a total of 3 large bedrooms, 2 1/2 baths, a media/loft area and a balcony on the 2nd floor. The third floor is the entire Primary Bedroom, walk in closet & 4 pc ensuite with jacuzzi tub. Patio doors on this level lead to a huge roof top patio w/ amazing views! A perfect home for professionals, students or a family as there is plenty of space! This end unit condo includes 2 Underground PARKING STALLS, a large storage cage & is pet friendly. Centrally located, this home is very close to the University of Alberta, Hospitals, and is a quick commute to Downtown and the river valley. Condo fees include heat and water! Wonderful property at a fantastic price...must be seen to be appreciated! (id:47041)
Property Details
| MLS® Number | E4438744 |
| Property Type | Single Family |
| Neigbourhood | Garneau |
| Amenities Near By | Playground, Public Transit, Schools, Shopping |
| Features | Lane |
| Structure | Deck |
| View Type | City View |
Building
| Bathroom Total | 3 |
| Bedrooms Total | 3 |
| Amenities | Ceiling - 9ft |
| Appliances | Dishwasher, Microwave Range Hood Combo, Refrigerator, Washer/dryer Stack-up, Stove, Window Coverings |
| Basement Type | None |
| Constructed Date | 2012 |
| Construction Style Attachment | Attached |
| Cooling Type | Central Air Conditioning |
| Half Bath Total | 1 |
| Heating Type | Forced Air |
| Stories Total | 3 |
| Size Interior | 1,760 Ft2 |
| Type | Row / Townhouse |
Parking
| Underground |
Land
| Acreage | No |
| Land Amenities | Playground, Public Transit, Schools, Shopping |
| Size Irregular | 145.36 |
| Size Total | 145.36 M2 |
| Size Total Text | 145.36 M2 |
Rooms
| Level | Type | Length | Width | Dimensions |
|---|---|---|---|---|
| Main Level | Living Room | 4.74 m | 4.55 m | 4.74 m x 4.55 m |
| Main Level | Dining Room | 4.89 m | 4.05 m | 4.89 m x 4.05 m |
| Main Level | Kitchen | 5.15 m | 3.38 m | 5.15 m x 3.38 m |
| Upper Level | Family Room | 5.21 m | 4.92 m | 5.21 m x 4.92 m |
| Upper Level | Primary Bedroom | 5.36 m | 4.16 m | 5.36 m x 4.16 m |
| Upper Level | Bedroom 2 | 4.95 m | 3.31 m | 4.95 m x 3.31 m |
| Upper Level | Bedroom 3 | 4.35 m | 3.98 m | 4.35 m x 3.98 m |
https://www.realtor.ca/real-estate/28374055/8312-108-st-nw-edmonton-garneau



