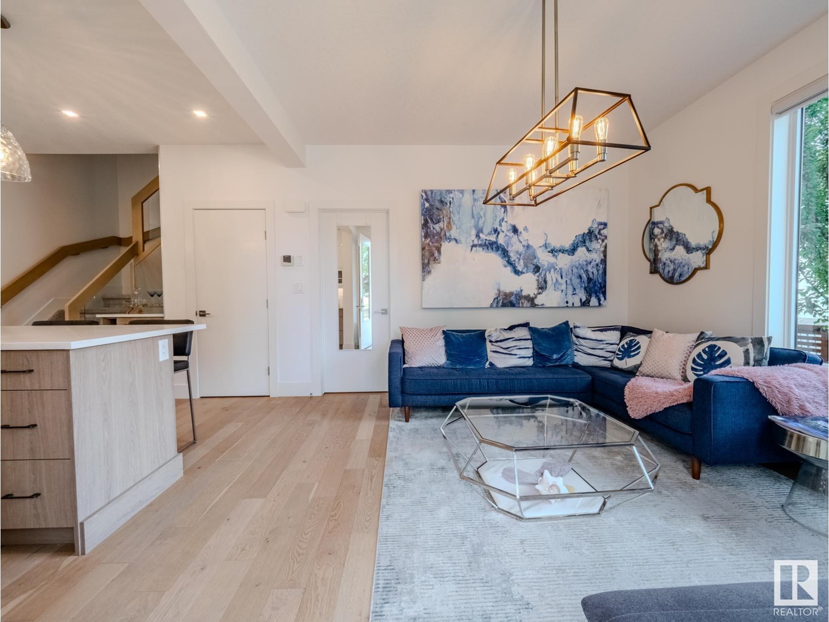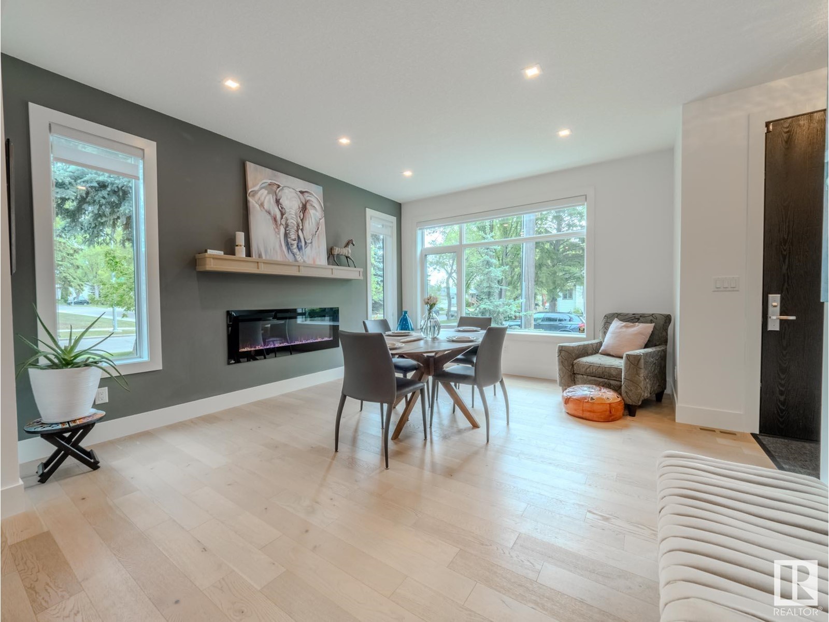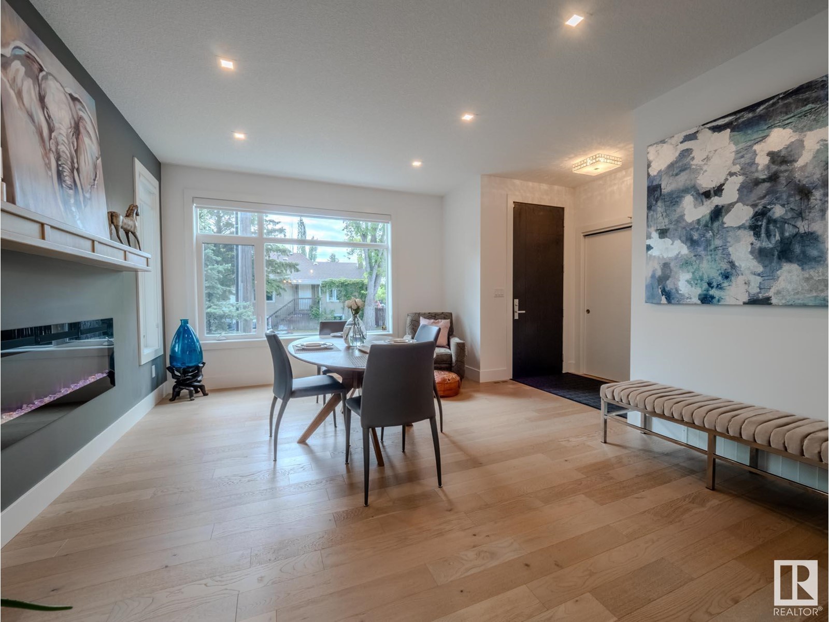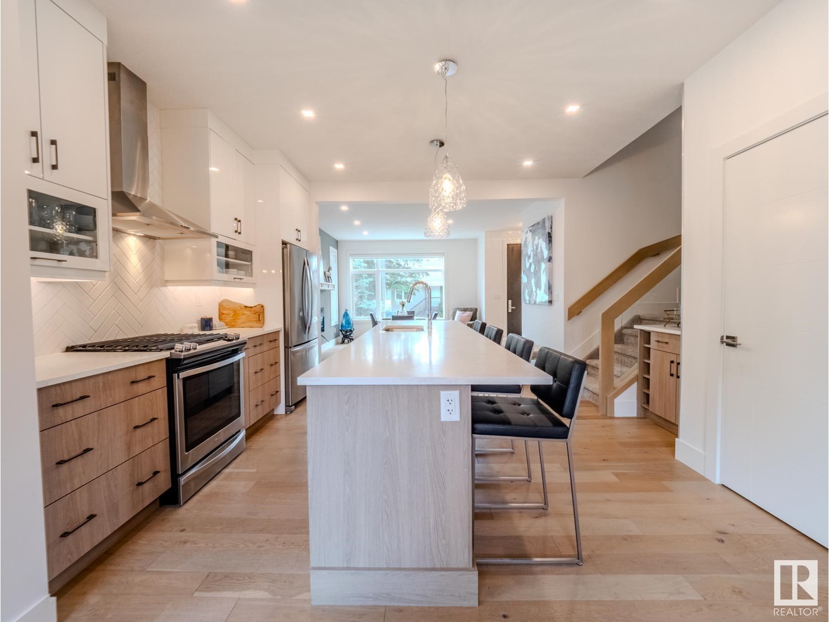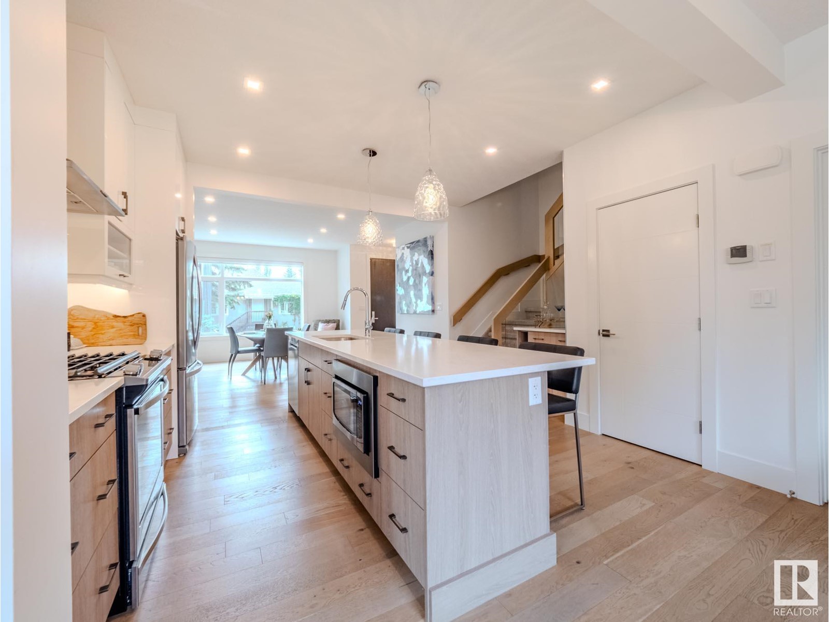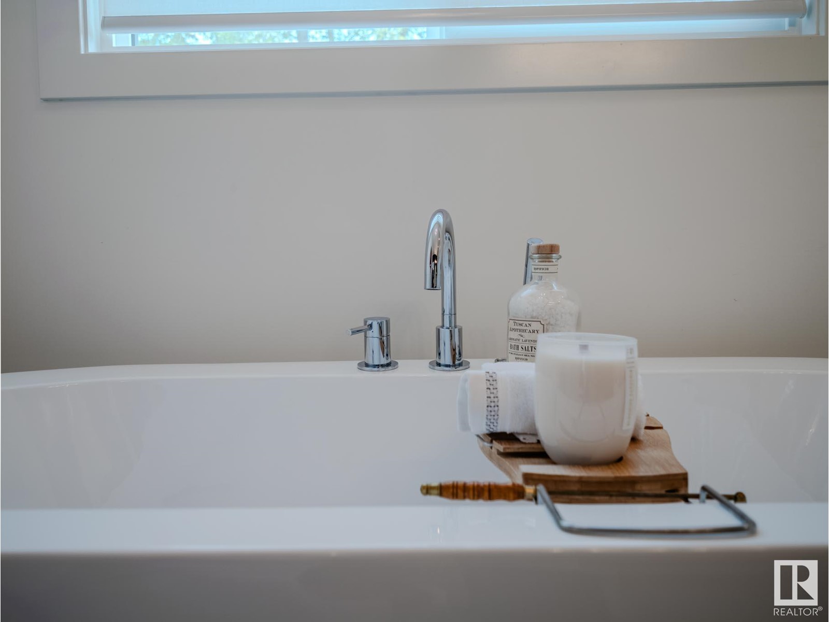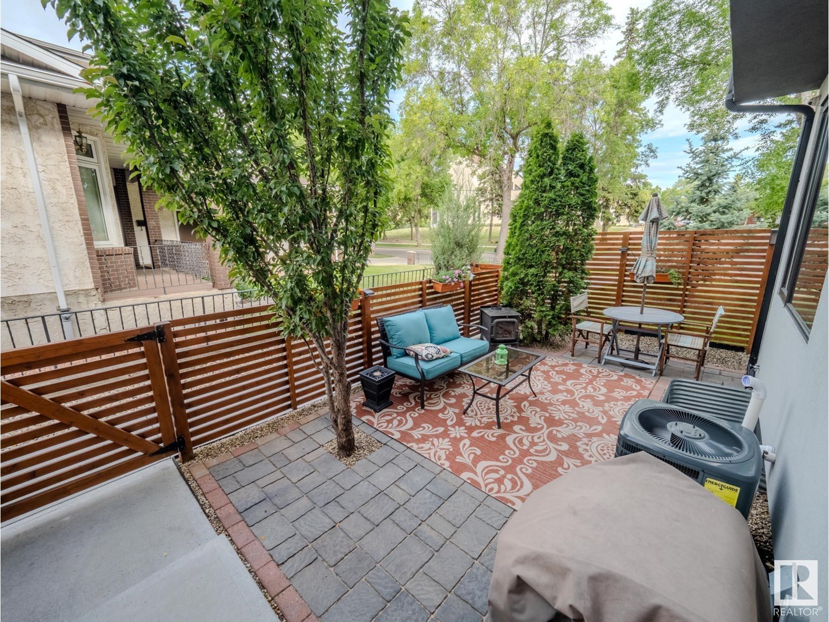4 Bedroom
4 Bathroom
1,675 ft2
Fireplace
Central Air Conditioning
Forced Air
$648,800Maintenance, Insurance, Other, See Remarks
$4,150 Yearly
LUXURY. TIMELESS. PERFECTION. Welcome to LE TROIS! Experience 2,445 sq ft of upscale living at 8316 – 89 St in Edmonton’s Bonnie Doon neighbourhood. This stunning 4-bed, 3.5-bath end unit offers 2 full kitchens, finished basement, 9’ceilings-all floors,exquisite high-end-finishing, custom cabinetry and shelving,A/C,fence, patio& landscaped yard. Enter through your grand 8’ door into a sunlit open area/fireplace. The elegant Great Room/double doors opening to quiet patio. FALL IN LOVE with your new DREAM Kitchen featuring gorgeous cabinetry,quartz,10’ chef’s island&high-end appliances. Upstairs, relax in your luxurious Primary Bedroom/spa-inspired ensuite-floating tub,glass shower, and double sinks. Two more bedrooms, a full bath& laundry complete the upper level. Stylish Mud Room leads to lower level/cozy Family Room/fireplace,2nd Kitchen,4th Bedroom, full Bath& laundry. Set on a quiet, tree-lined street just minutes from downtown& U of A. You’ve earned this luxurious lifestyle in this PERFECT location. (id:47041)
Property Details
|
MLS® Number
|
E4441169 |
|
Property Type
|
Single Family |
|
Neigbourhood
|
Bonnie Doon |
|
Amenities Near By
|
Playground, Public Transit, Schools, Shopping |
|
Features
|
Corner Site, See Remarks, Closet Organizers, No Animal Home, No Smoking Home |
|
Parking Space Total
|
2 |
Building
|
Bathroom Total
|
4 |
|
Bedrooms Total
|
4 |
|
Appliances
|
Washer/dryer Combo, Freezer, Garage Door Opener Remote(s), Garage Door Opener, Garburator, Microwave Range Hood Combo, Washer, Window Coverings, See Remarks, Dryer, Refrigerator, Two Stoves, Dishwasher |
|
Basement Development
|
Finished |
|
Basement Type
|
Full (finished) |
|
Constructed Date
|
2018 |
|
Construction Style Attachment
|
Attached |
|
Cooling Type
|
Central Air Conditioning |
|
Fireplace Fuel
|
Electric |
|
Fireplace Present
|
Yes |
|
Fireplace Type
|
Unknown |
|
Half Bath Total
|
1 |
|
Heating Type
|
Forced Air |
|
Stories Total
|
2 |
|
Size Interior
|
1,675 Ft2 |
|
Type
|
Row / Townhouse |
Parking
|
Detached Garage
|
|
|
See Remarks
|
|
Land
|
Acreage
|
No |
|
Fence Type
|
Fence |
|
Land Amenities
|
Playground, Public Transit, Schools, Shopping |
|
Size Irregular
|
267.1 |
|
Size Total
|
267.1 M2 |
|
Size Total Text
|
267.1 M2 |
Rooms
| Level |
Type |
Length |
Width |
Dimensions |
|
Lower Level |
Family Room |
5.85 m |
3.28 m |
5.85 m x 3.28 m |
|
Lower Level |
Bedroom 4 |
3.28 m |
3.14 m |
3.28 m x 3.14 m |
|
Lower Level |
Second Kitchen |
3.28 m |
2.4 m |
3.28 m x 2.4 m |
|
Main Level |
Living Room |
4.56 m |
3.74 m |
4.56 m x 3.74 m |
|
Main Level |
Dining Room |
4.08 m |
3.57 m |
4.08 m x 3.57 m |
|
Main Level |
Kitchen |
3.38 m |
2.6 m |
3.38 m x 2.6 m |
|
Upper Level |
Primary Bedroom |
4.53 m |
3.47 m |
4.53 m x 3.47 m |
|
Upper Level |
Bedroom 2 |
3.27 m |
3.06 m |
3.27 m x 3.06 m |
|
Upper Level |
Bedroom 3 |
3.42 m |
2.91 m |
3.42 m x 2.91 m |
|
Upper Level |
Laundry Room |
1.81 m |
0.93 m |
1.81 m x 0.93 m |
https://www.realtor.ca/real-estate/28435310/8316-89-st-nw-edmonton-bonnie-doon








